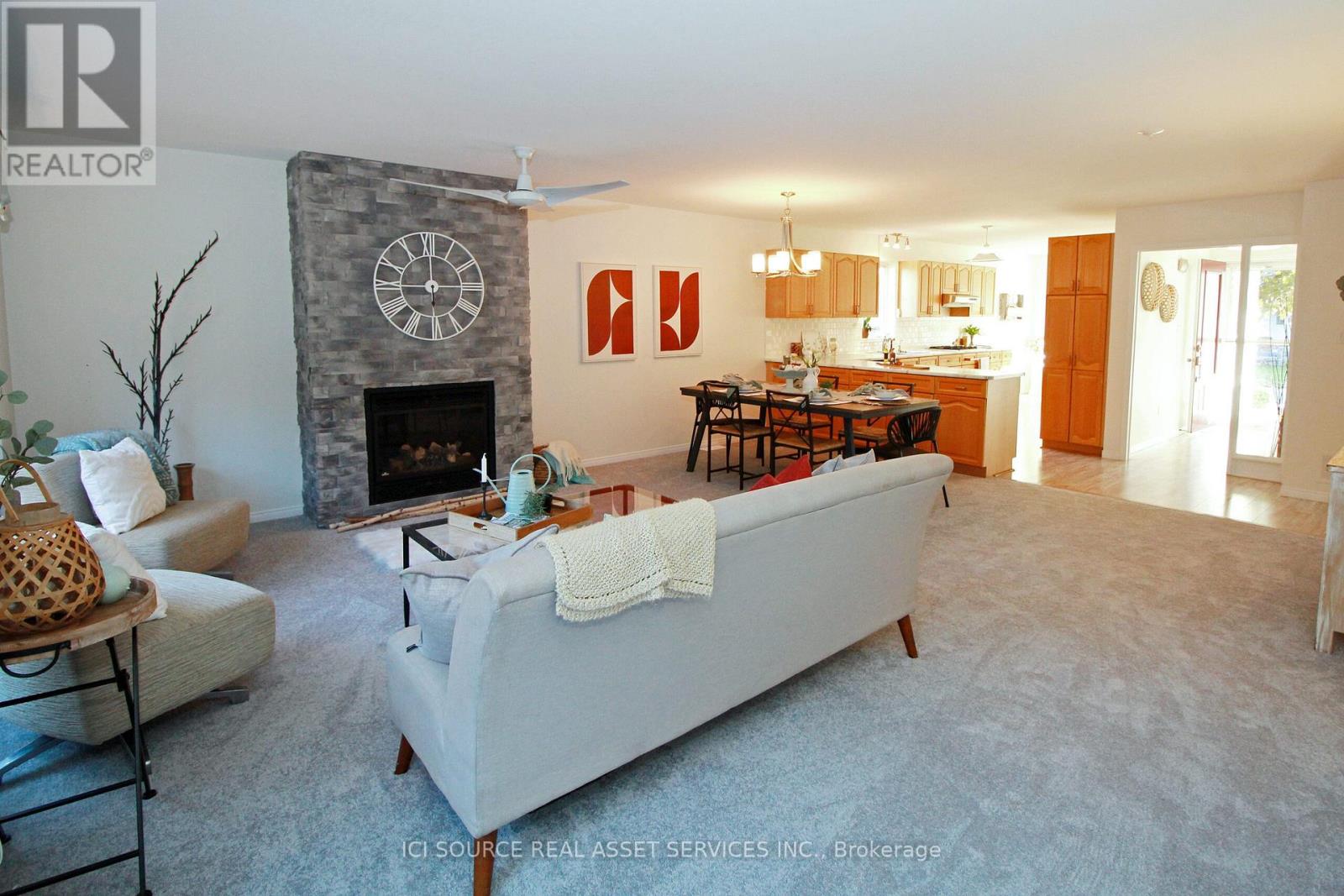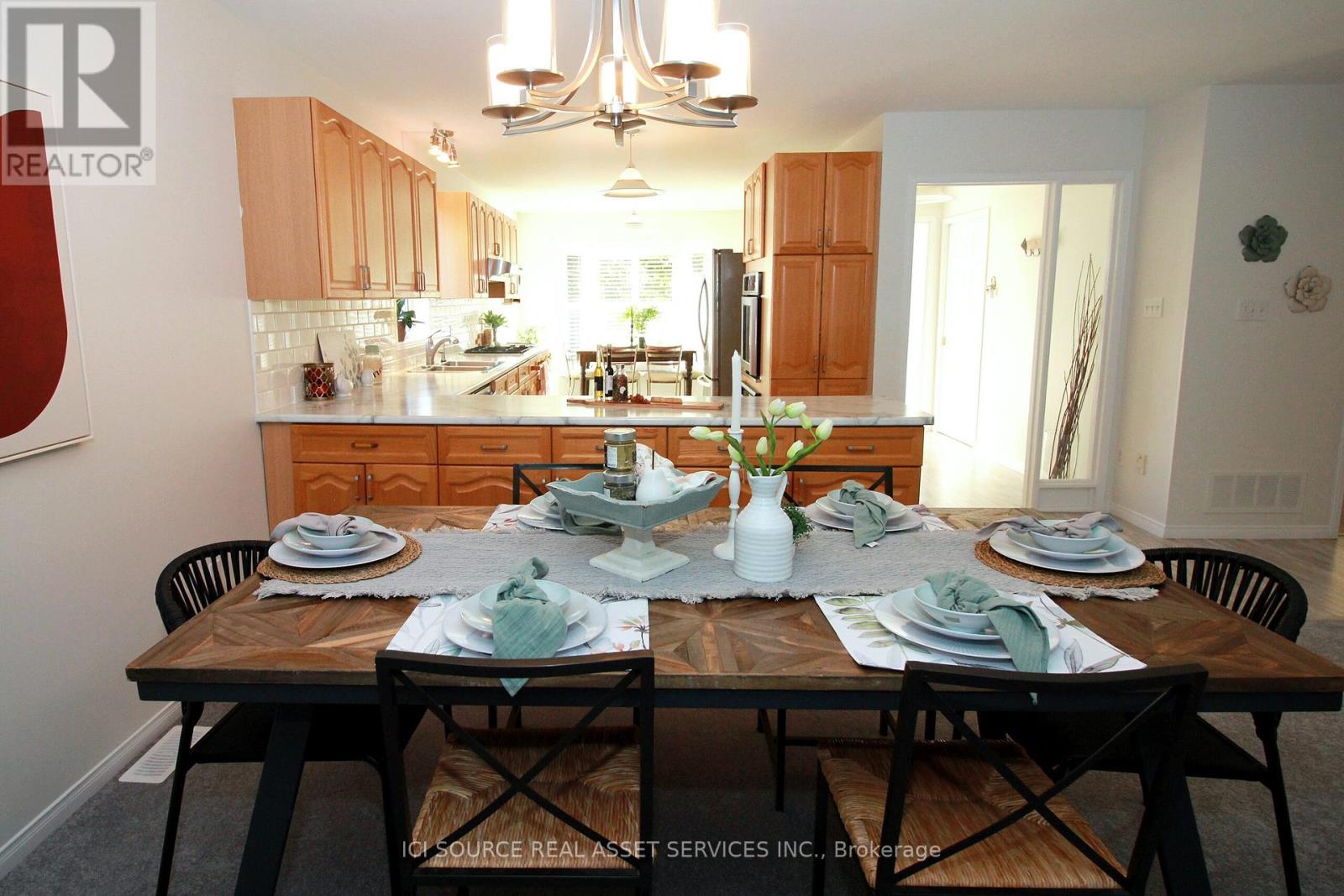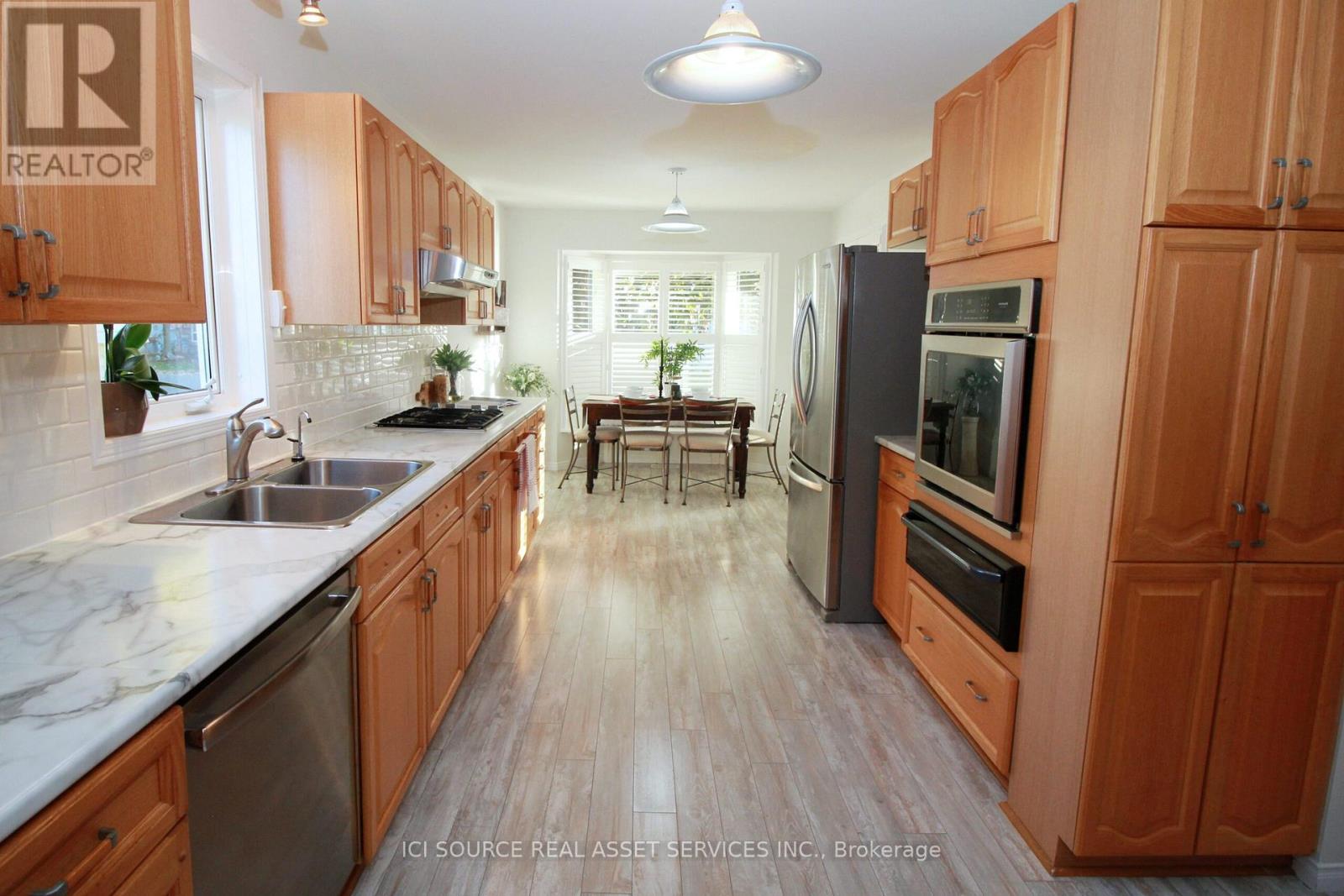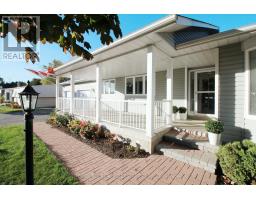3 Bedroom
2 Bathroom
1099.9909 - 1499.9875 sqft
Bungalow
Fireplace
Central Air Conditioning
Forced Air
$815,000
Outstanding home with oversized double garage in Wilmot Creek Adult Lifestyle Community. Attractive and comfortable bungalow offers spacious living in a private location on a greenbelt. Relax on the enormous, covered front porch. The Great Room is perfect for entertaining with living and dining areas open to the kitchen + gas fireplace. Step out from the Great Room to the large, elevated deck in the private backyard. The expansive kitchen has an eat-in area that is airy and bright. A generous array of cabinets and loads of counter space make this kitchen a cooks delight! Master bedroom has lovely bay window, ensuite and walk-in closet. Second bedroom is across the hall from the main bathroom with corner shower. Large laundry room has work area, sink, storage cupboards and entrance to the garage. The garage [10 ceilings] can accommodate 2 cars, a golf cart, garden tools galore and workbench area. Huge basement has main workroom with sink, 2 additional rooms and cold cellar. Superb! **** EXTRAS **** Monthly Land Lease Fee $1,100.00 includes use of golf course, 2 heated swimming pools, snooker room, sauna, gym, hot tub + many other facilities. 6 Appliances.*For Additional Property Details Click The Brochure Icon Below* (id:50886)
Property Details
|
MLS® Number
|
E9514024 |
|
Property Type
|
Single Family |
|
Community Name
|
Newcastle |
|
ParkingSpaceTotal
|
6 |
Building
|
BathroomTotal
|
2 |
|
BedroomsAboveGround
|
2 |
|
BedroomsBelowGround
|
1 |
|
BedroomsTotal
|
3 |
|
Appliances
|
Garage Door Opener Remote(s), Dishwasher, Dryer, Oven, Refrigerator, Stove, Washer, Window Coverings |
|
ArchitecturalStyle
|
Bungalow |
|
BasementDevelopment
|
Unfinished |
|
BasementType
|
N/a (unfinished) |
|
ConstructionStyleAttachment
|
Detached |
|
CoolingType
|
Central Air Conditioning |
|
ExteriorFinish
|
Vinyl Siding |
|
FireplacePresent
|
Yes |
|
FoundationType
|
Concrete |
|
HeatingFuel
|
Natural Gas |
|
HeatingType
|
Forced Air |
|
StoriesTotal
|
1 |
|
SizeInterior
|
1099.9909 - 1499.9875 Sqft |
|
Type
|
House |
|
UtilityWater
|
Municipal Water |
Parking
Land
|
Acreage
|
No |
|
Sewer
|
Sanitary Sewer |
|
SizeDepth
|
100 Ft |
|
SizeFrontage
|
50 Ft |
|
SizeIrregular
|
50 X 100 Ft |
|
SizeTotalText
|
50 X 100 Ft |
Rooms
| Level |
Type |
Length |
Width |
Dimensions |
|
Main Level |
Great Room |
6.096 m |
5.5626 m |
6.096 m x 5.5626 m |
|
Main Level |
Kitchen |
4.7244 m |
3.8862 m |
4.7244 m x 3.8862 m |
|
Main Level |
Eating Area |
2.032 m |
3.8862 m |
2.032 m x 3.8862 m |
|
Main Level |
Bedroom |
4.2672 m |
3.4036 m |
4.2672 m x 3.4036 m |
|
Main Level |
Bedroom 2 |
3.5814 m |
3.6576 m |
3.5814 m x 3.6576 m |
|
Main Level |
Laundry Room |
6.7056 m |
2.7432 m |
6.7056 m x 2.7432 m |
Utilities
|
Cable
|
Available |
|
Sewer
|
Installed |
https://www.realtor.ca/real-estate/27588678/202-wilmot-trail-clarington-newcastle-newcastle











































