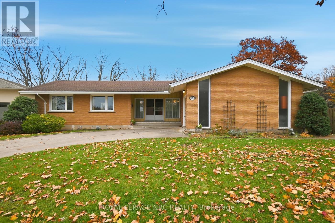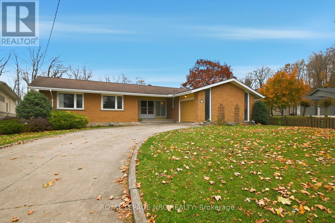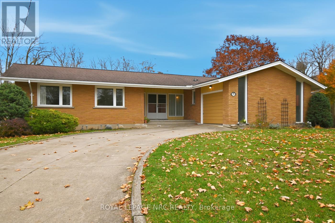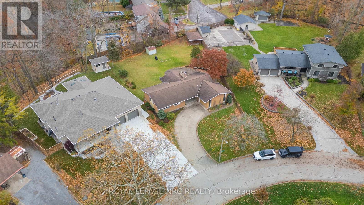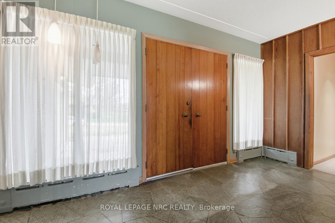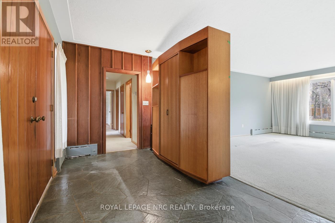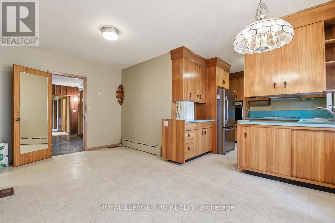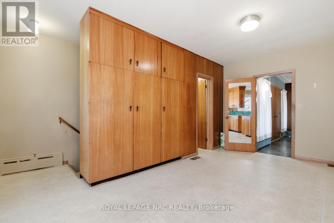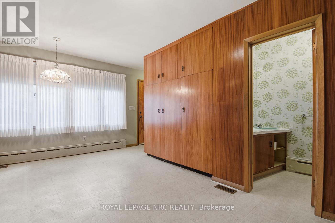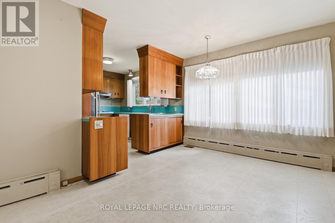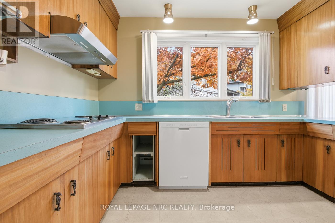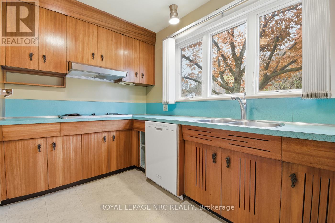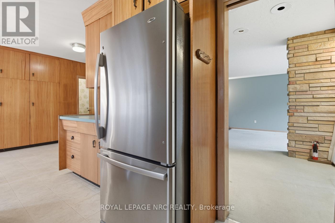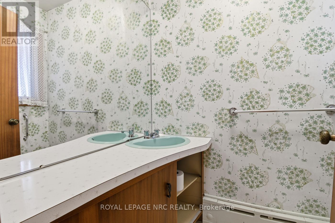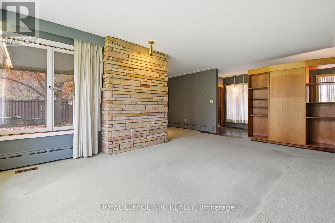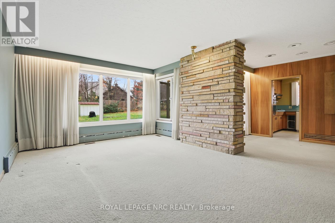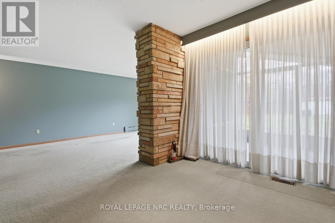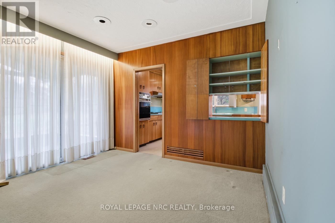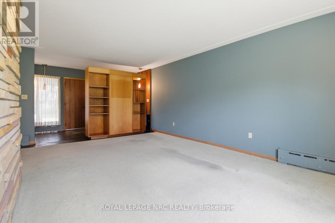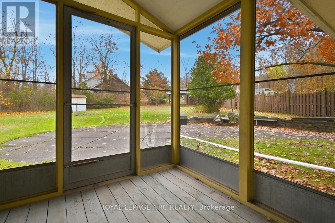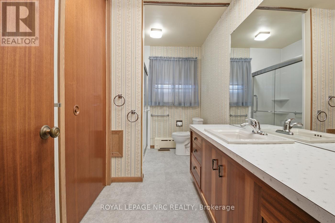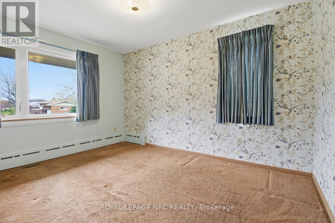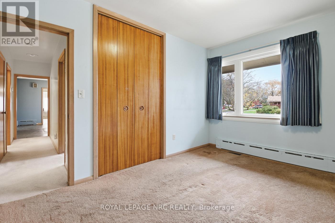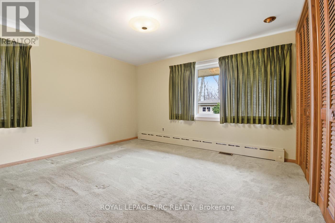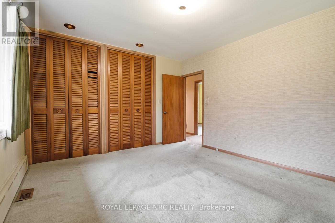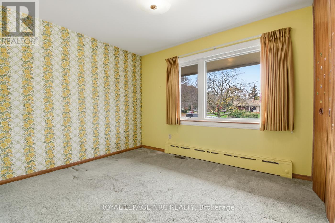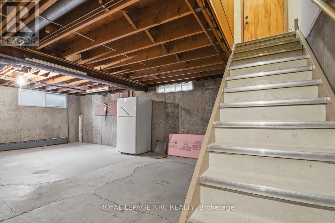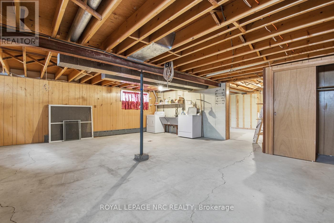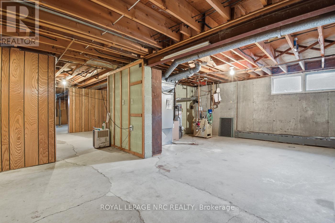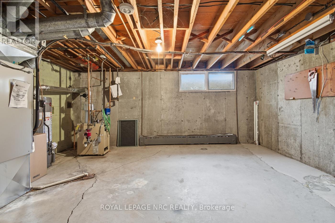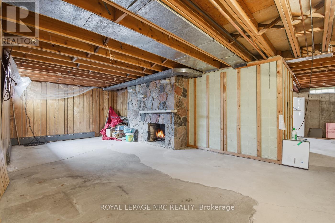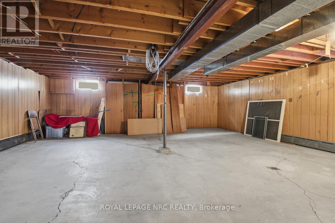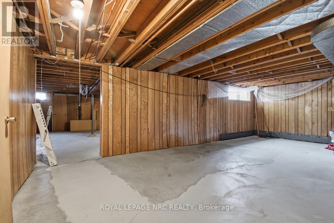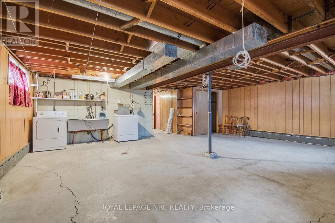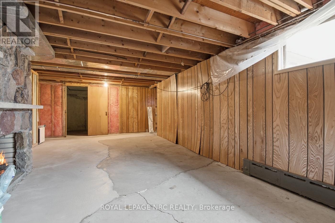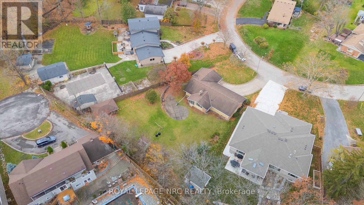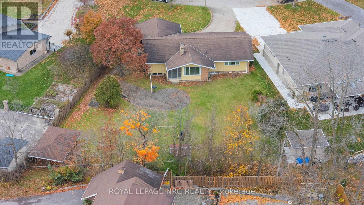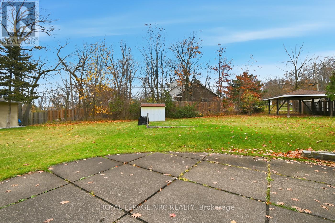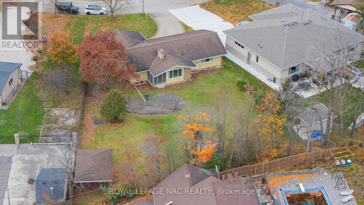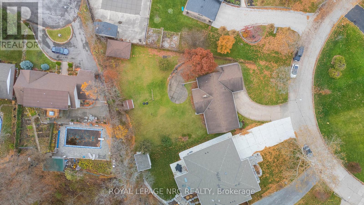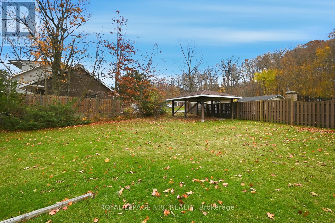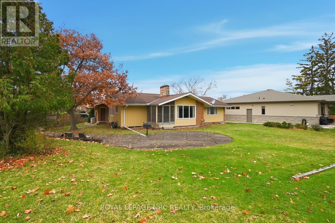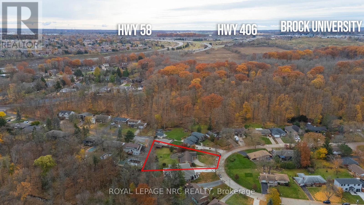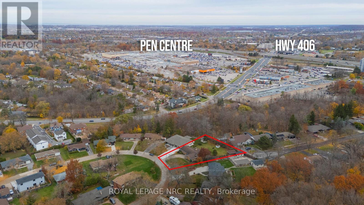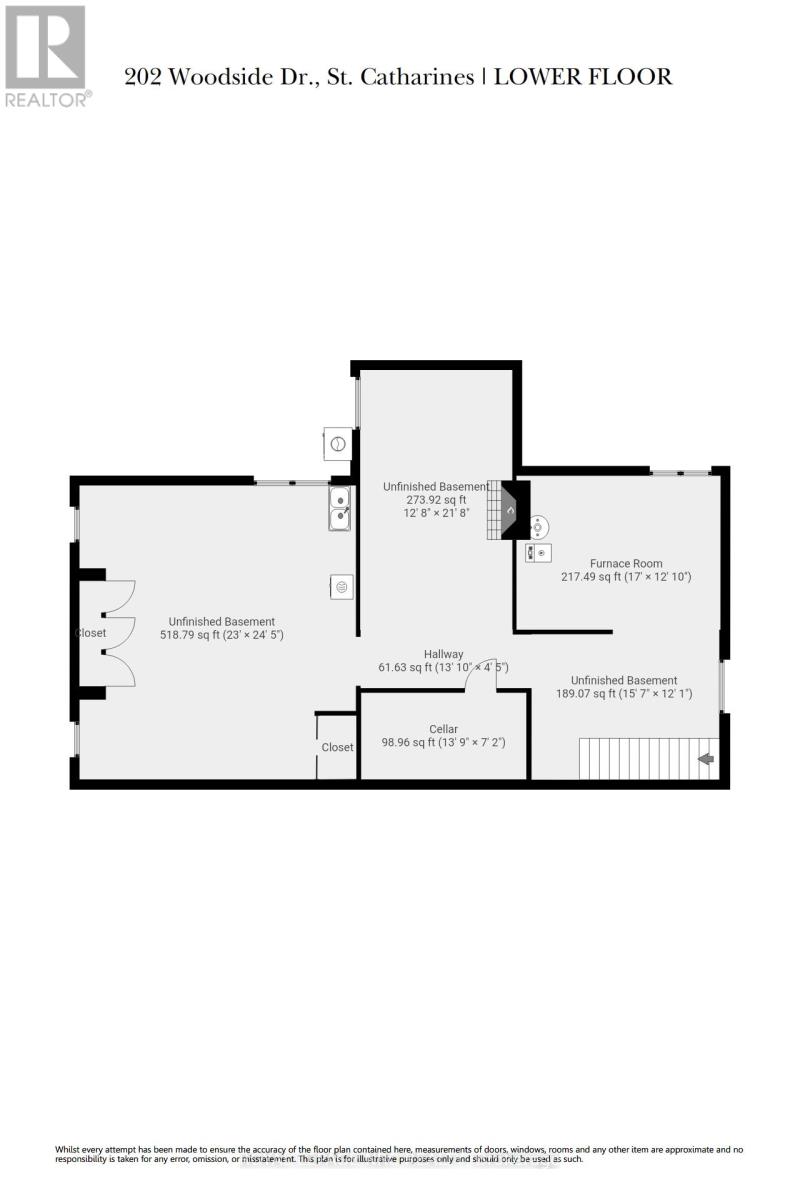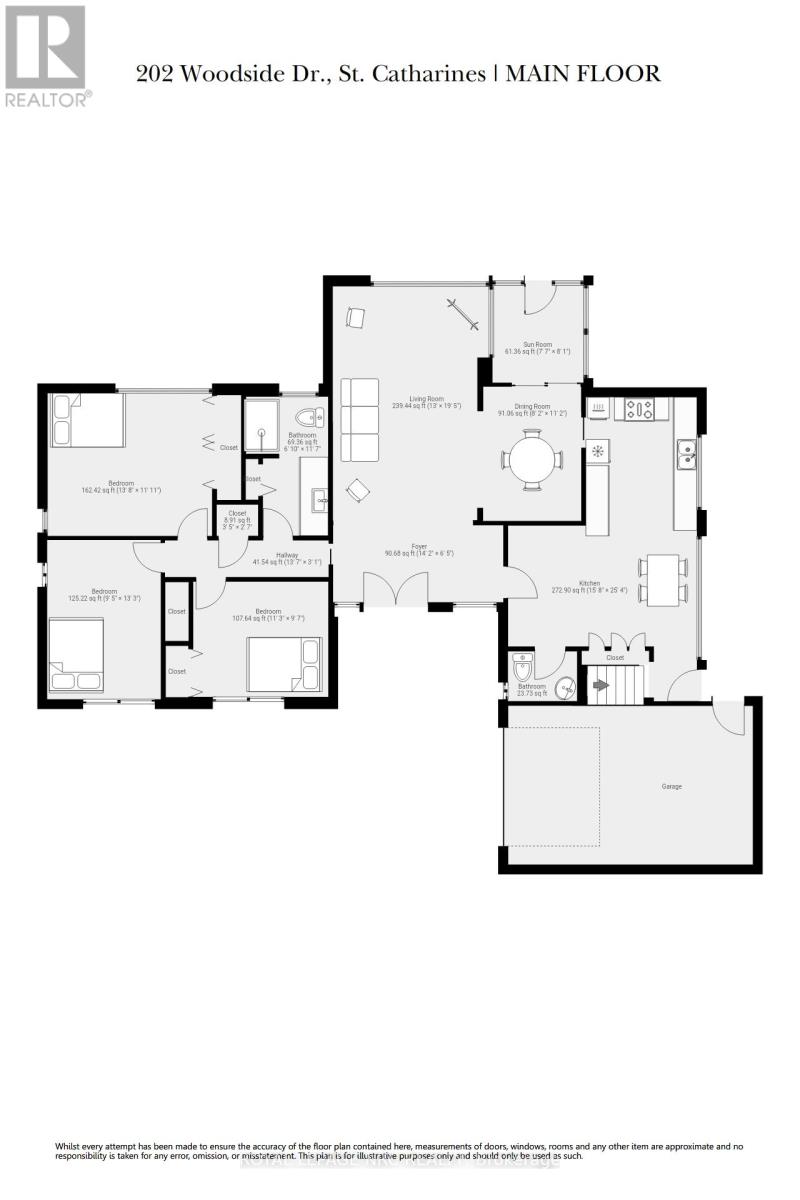202 Woodside Drive St. Catharines, Ontario L2T 1X6
$630,000
Attention investors, renovators, and savvy buyers: This original-owner bungalow sits on an incredible oversized pie-shaped lot in highly sought after neighbourhood. Just over 1,500 square feet with an attached garage, the home is surrounded by well-kept & updated properties, mature tree-lined streets, and quiet, low-turnover pockets where homes rarely come up for sale. You're steps to the Bruce Trail and close to excellent schools, Brock University, the Pen Centre, shopping, parks, and minutes to the 406 and QEW. The standout is the lot itself-private, wide, and perfect for a backyard oasis, pool, or full outdoor living setup; the possibilities are endless. Loved by the same owner for over 60 years, the home offers solid mechanical updates including a gas furnace (approximately 10 years), hot water tank (approximately 5 years), and several replaced windows. This is a prime opportunity for investors, down-sizers, renovators, or first-time buyers looking to get into a mature & sought after neighbourhood; properties with lots like this rarely become available. (id:50886)
Property Details
| MLS® Number | X12554696 |
| Property Type | Single Family |
| Community Name | 461 - Glendale/Glenridge |
| Amenities Near By | Public Transit, Schools |
| Community Features | School Bus |
| Features | Wooded Area, Conservation/green Belt |
| Parking Space Total | 4 |
Building
| Bathroom Total | 2 |
| Bedrooms Above Ground | 3 |
| Bedrooms Total | 3 |
| Age | 51 To 99 Years |
| Appliances | Water Heater |
| Architectural Style | Bungalow |
| Basement Development | Unfinished |
| Basement Type | Full (unfinished) |
| Construction Style Attachment | Detached |
| Cooling Type | Central Air Conditioning |
| Exterior Finish | Brick |
| Fireplace Present | Yes |
| Fireplace Total | 1 |
| Foundation Type | Poured Concrete |
| Half Bath Total | 1 |
| Heating Fuel | Natural Gas |
| Heating Type | Forced Air |
| Stories Total | 1 |
| Size Interior | 1,500 - 2,000 Ft2 |
| Type | House |
| Utility Water | Municipal Water |
Parking
| Attached Garage | |
| Garage |
Land
| Acreage | No |
| Land Amenities | Public Transit, Schools |
| Landscape Features | Landscaped |
| Sewer | Sanitary Sewer |
| Size Depth | 162 Ft |
| Size Frontage | 60 Ft |
| Size Irregular | 60 X 162 Ft |
| Size Total Text | 60 X 162 Ft |
| Zoning Description | R1 |
Rooms
| Level | Type | Length | Width | Dimensions |
|---|---|---|---|---|
| Main Level | Primary Bedroom | 4.17 m | 3.62 m | 4.17 m x 3.62 m |
| Main Level | Bedroom 2 | 2.88 m | 4.04 m | 2.88 m x 4.04 m |
| Main Level | Bedroom 3 | 3.42 m | 2.92 m | 3.42 m x 2.92 m |
| Main Level | Bathroom | 2.08 m | 3.52 m | 2.08 m x 3.52 m |
| Main Level | Living Room | 3.96 m | 5.93 m | 3.96 m x 5.93 m |
| Main Level | Dining Room | 2.49 m | 3.41 m | 2.49 m x 3.41 m |
| Main Level | Kitchen | 4.79 m | 7.71 m | 4.79 m x 7.71 m |
| Main Level | Sunroom | 2.31 m | 2.47 m | 2.31 m x 2.47 m |
Contact Us
Contact us for more information
Nadine Hebert
Salesperson
4850 Dorchester Road #b
Niagara Falls, Ontario L2E 6N9
(905) 357-3000
www.nrcrealty.ca/

