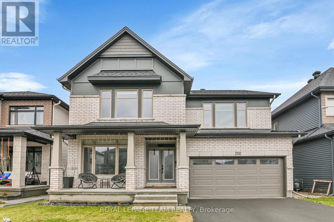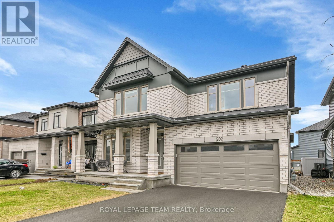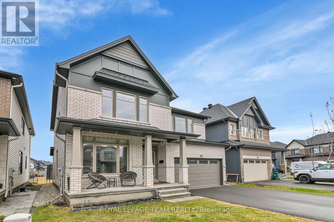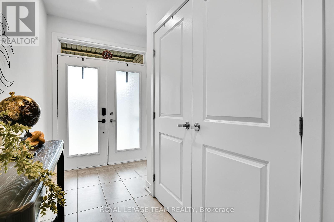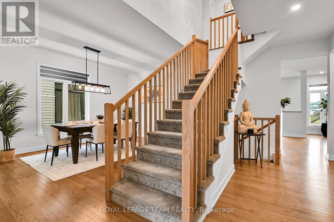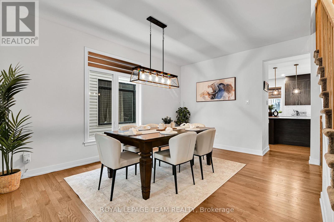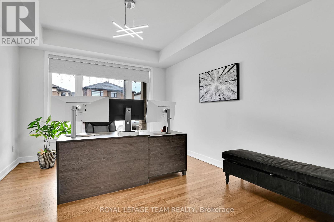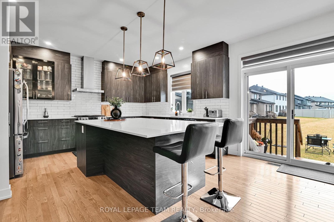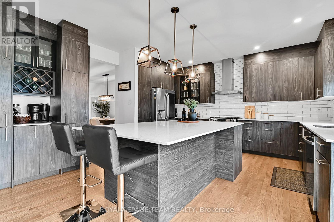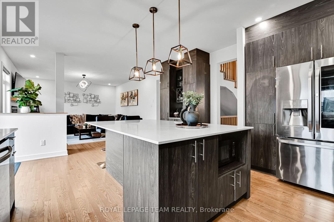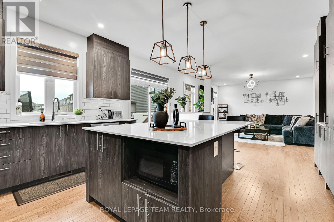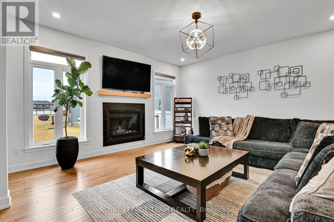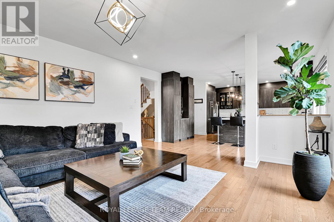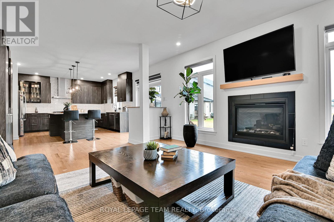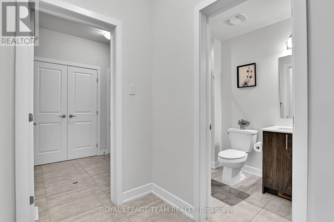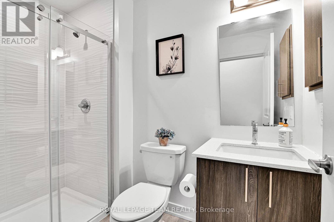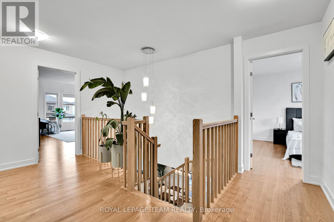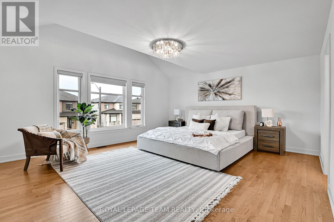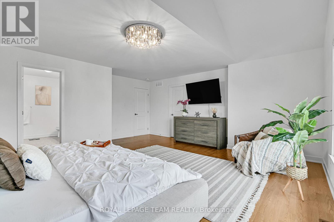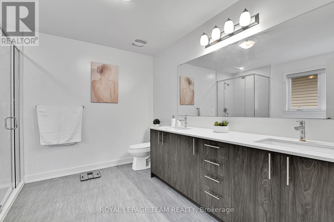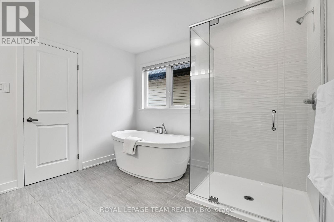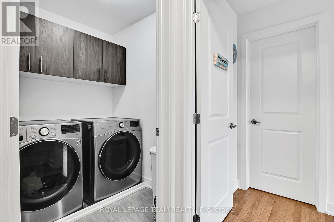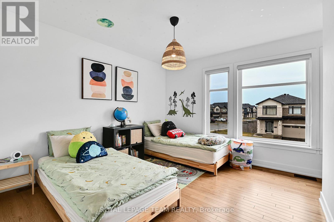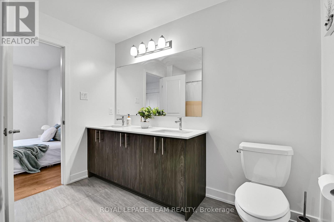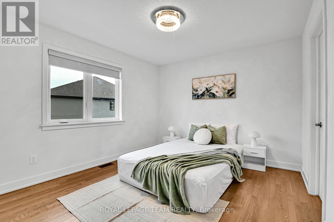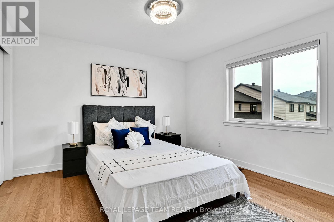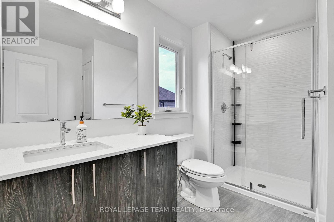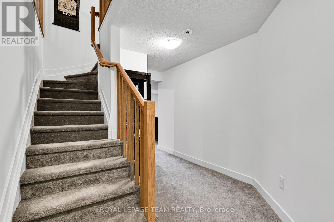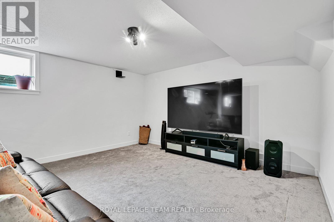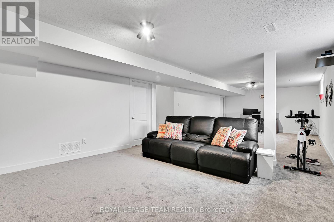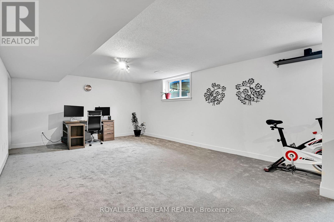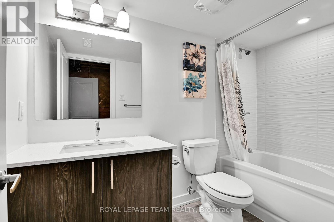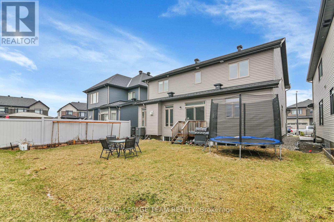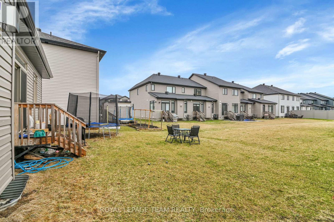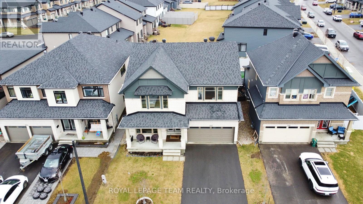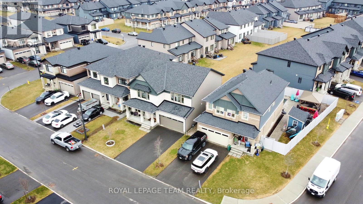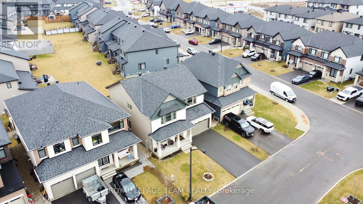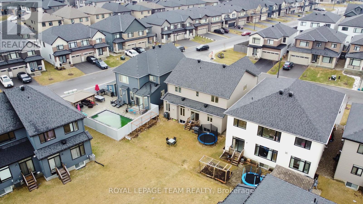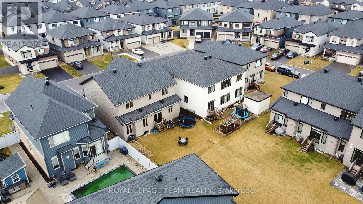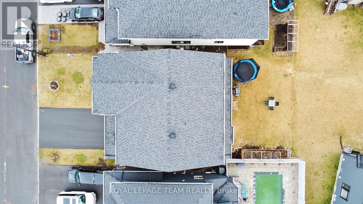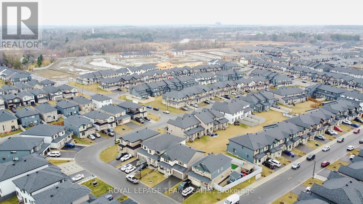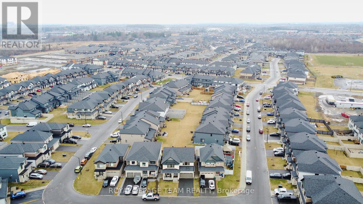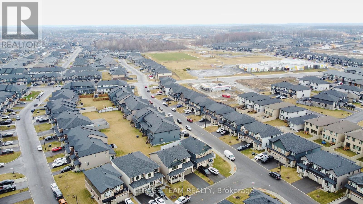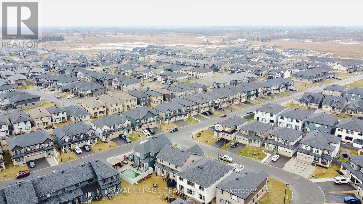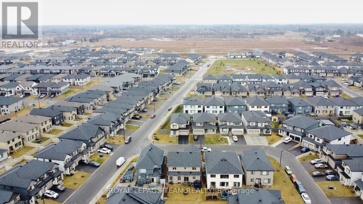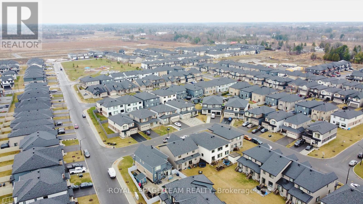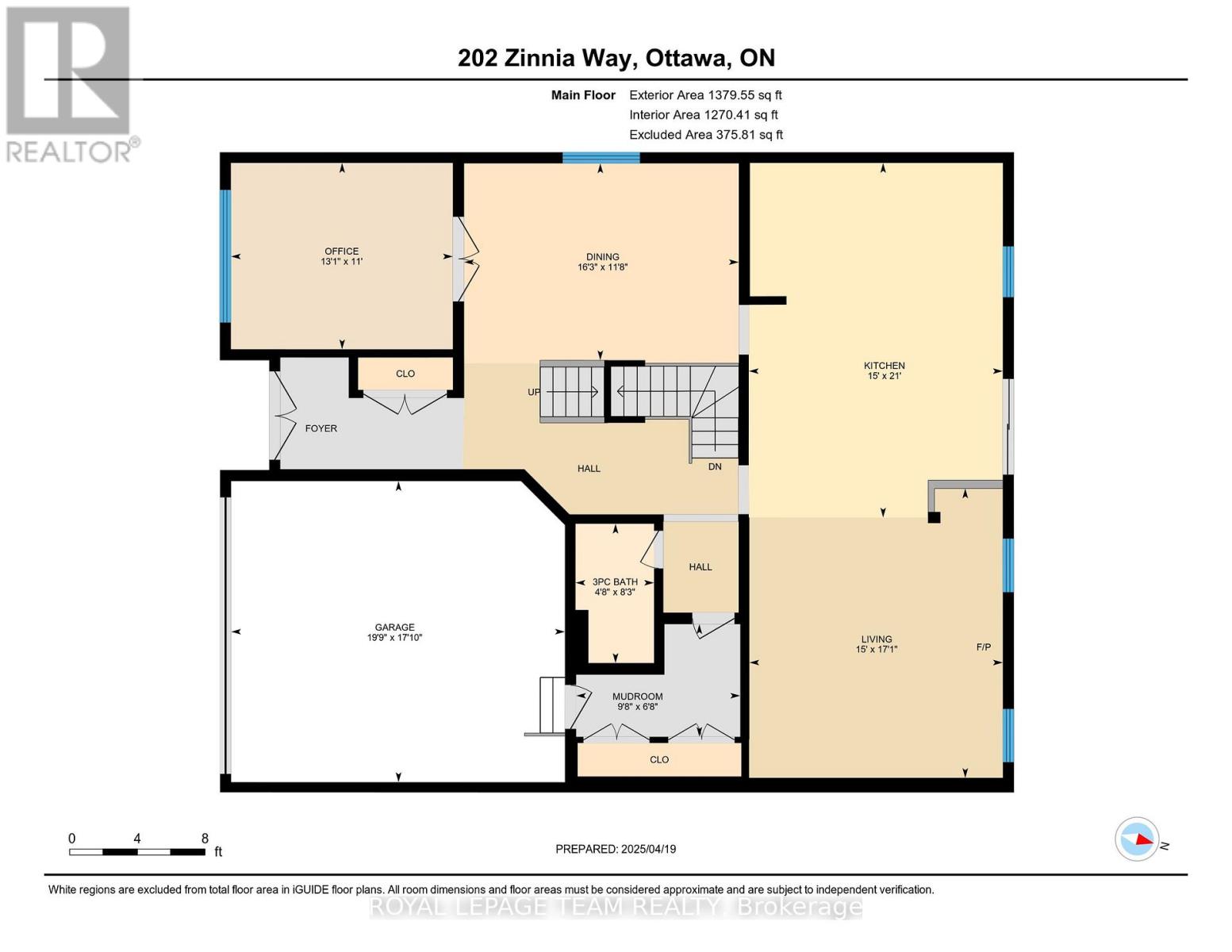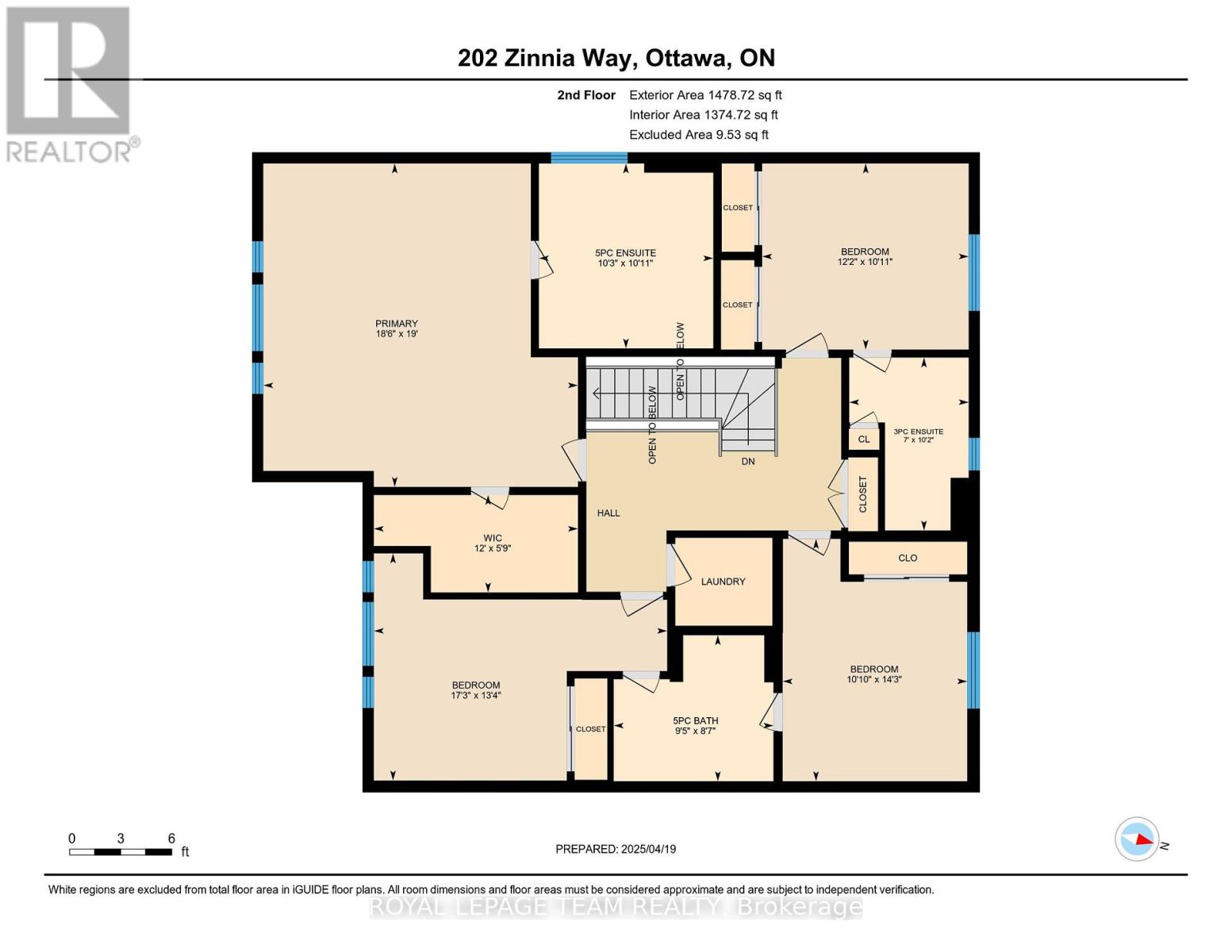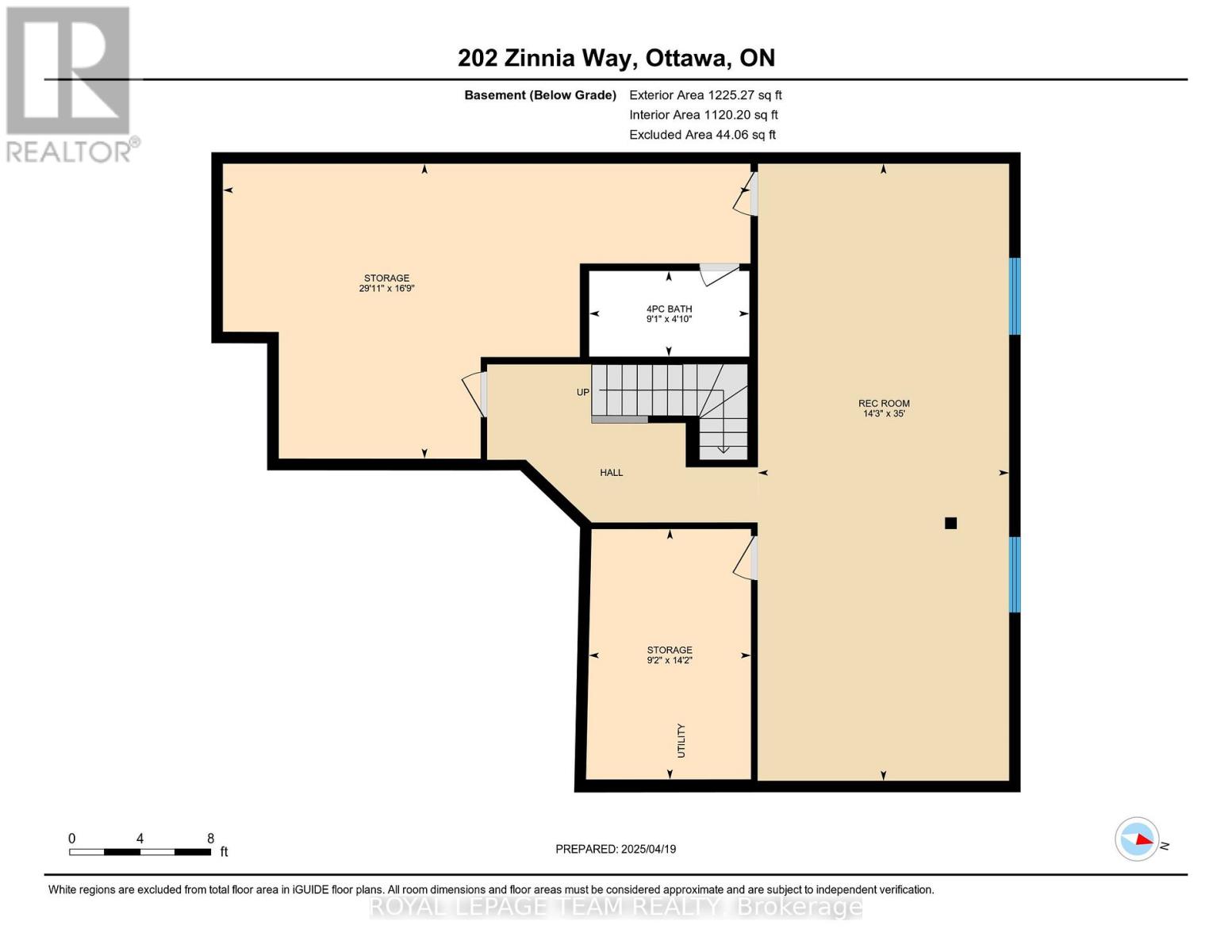202 Zinnia Way Ottawa, Ontario K4M 0L4
$1,149,900
Welcome to this rarely offered, exceptionally upgraded and beautifully maintained 5-BEDROOM, 5-FULL BATHROOM detached home nestled in the heart of the family-friendly Riverside South community. Built by Claridge in 2022, this Kawartha model offers almost 3,000 sq. ft. of elegant living space with a thoughtful layout, many rare features and more than 80K in builder upgrades that truly set it apart. The main floor features soaring 9' ceilings, a dedicated home office/den/living room, formal dining rooms, and a spacious family room perfect for gatherings. The chefs kitchen is a showstopper, equipped with premium quartz countertops throughout, an oversized 8'*5' Kitchen island, sleek cabinetry, stainless steel appliances, inbuilt wine racks and ample space for cooking and entertaining. Upstairs, the spacious primary bedroom retreat boasts a spa-inspired ENSUITE with double sinks, soaker tub, glass shower, and a large walk-in closet. The second bedroom features a private 3-piece ENSUITE, while the third and fourth bedrooms are connected by a convenient JACK & JILL bathroom. A laundry room on the second level adds everyday ease. The fully finished basement offers a large recreation area, ideal for a home gym, playroom, or media space, along with a full 4-piece bathroom- offering endless possibilities. Upgrades includes but not limited to Quartz countertop throughout the home, hardwood flooring throughout the entire second floor, all 5 full bathroom including on main level & basement, new light fixtures, smart blind in living room & many more. Close to Parks, Schools including future Riverside South High School(Opening 2025) and Limebank Light rail transit (LRT) station. Experience the perfect blend of luxury, practicality, and timeless design-schedule your private showing today. 24 hours irrevocable preferred. (id:50886)
Property Details
| MLS® Number | X12267999 |
| Property Type | Single Family |
| Community Name | 2602 - Riverside South/Gloucester Glen |
| Equipment Type | Water Heater, Water Heater - Tankless |
| Features | Flat Site, In-law Suite |
| Parking Space Total | 6 |
| Rental Equipment Type | Water Heater, Water Heater - Tankless |
Building
| Bathroom Total | 5 |
| Bedrooms Above Ground | 4 |
| Bedrooms Below Ground | 1 |
| Bedrooms Total | 5 |
| Age | 0 To 5 Years |
| Amenities | Fireplace(s) |
| Appliances | Water Heater, Water Meter, Blinds, Dishwasher, Dryer, Garage Door Opener, Hood Fan, Stove, Washer, Refrigerator |
| Basement Development | Finished |
| Basement Type | Full (finished) |
| Construction Style Attachment | Detached |
| Cooling Type | Central Air Conditioning, Air Exchanger |
| Exterior Finish | Brick Facing, Vinyl Siding |
| Fireplace Present | Yes |
| Fireplace Total | 1 |
| Foundation Type | Poured Concrete |
| Heating Fuel | Natural Gas |
| Heating Type | Forced Air |
| Stories Total | 2 |
| Size Interior | 2,500 - 3,000 Ft2 |
| Type | House |
| Utility Water | Municipal Water |
Parking
| Attached Garage | |
| Garage |
Land
| Acreage | No |
| Sewer | Sanitary Sewer |
| Size Depth | 99 Ft ,9 In |
| Size Frontage | 45 Ft ,2 In |
| Size Irregular | 45.2 X 99.8 Ft |
| Size Total Text | 45.2 X 99.8 Ft|under 1/2 Acre |
| Zoning Description | Residential |
Rooms
| Level | Type | Length | Width | Dimensions |
|---|---|---|---|---|
| Second Level | Bathroom | 2.86 m | 2.62 m | 2.86 m x 2.62 m |
| Second Level | Bedroom 4 | 5.26 m | 4.07 m | 5.26 m x 4.07 m |
| Second Level | Laundry Room | 1.74 m | 1.58 m | 1.74 m x 1.58 m |
| Second Level | Primary Bedroom | 5.8 m | 5.64 m | 5.8 m x 5.64 m |
| Second Level | Bathroom | 3.32 m | 3.12 m | 3.32 m x 3.12 m |
| Second Level | Bedroom 2 | 3.7 m | 3.33 m | 3.7 m x 3.33 m |
| Second Level | Bathroom | 3.1 m | 2.14 m | 3.1 m x 2.14 m |
| Second Level | Bedroom 3 | 4.34 m | 3.31 m | 4.34 m x 3.31 m |
| Basement | Recreational, Games Room | 10.67 m | 4.34 m | 10.67 m x 4.34 m |
| Basement | Bathroom | 2.77 m | 1.48 m | 2.77 m x 1.48 m |
| Main Level | Living Room | 5.22 m | 4.57 m | 5.22 m x 4.57 m |
| Main Level | Dining Room | 4.95 m | 3.55 m | 4.95 m x 3.55 m |
| Main Level | Kitchen | 6.39 m | 4.58 m | 6.39 m x 4.58 m |
| Main Level | Office | 4 m | 3.36 m | 4 m x 3.36 m |
| Main Level | Bathroom | 2.51 m | 1.42 m | 2.51 m x 1.42 m |
Utilities
| Cable | Available |
| Electricity | Available |
| Sewer | Available |
Contact Us
Contact us for more information
Ramesh Baniya
Salesperson
3101 Strandherd Drive, Suite 4
Ottawa, Ontario K2G 4R9
(613) 825-7653
(613) 825-8762
www.teamrealty.ca/

