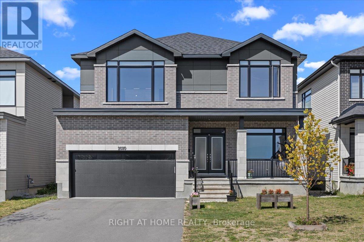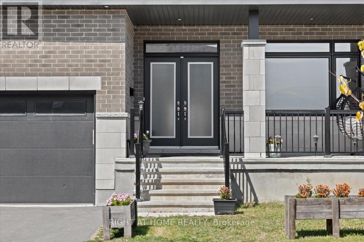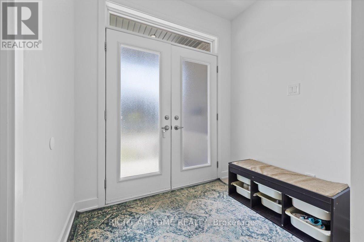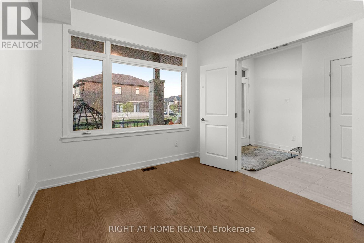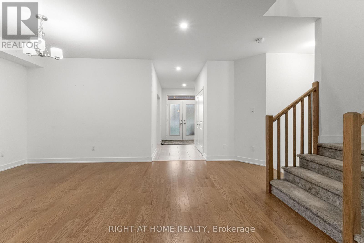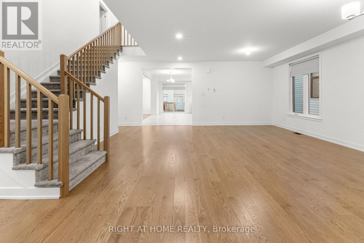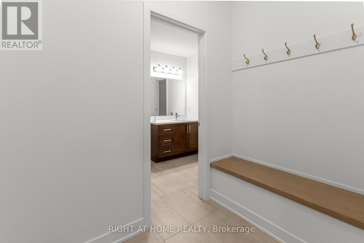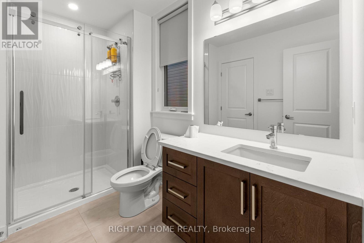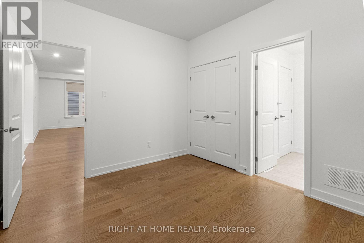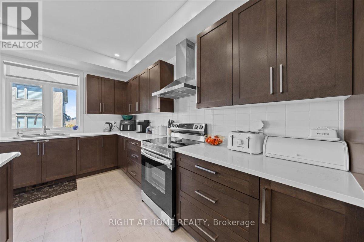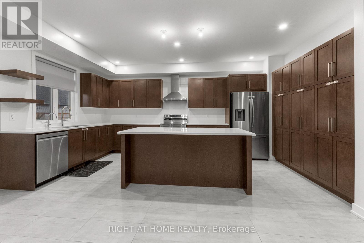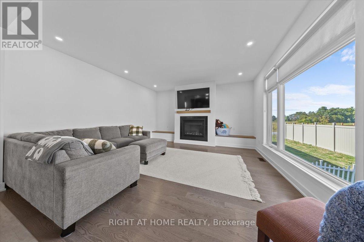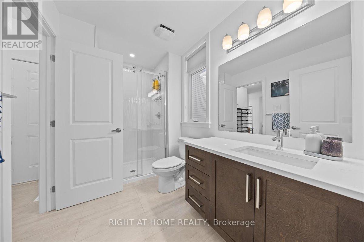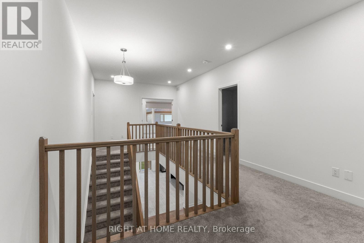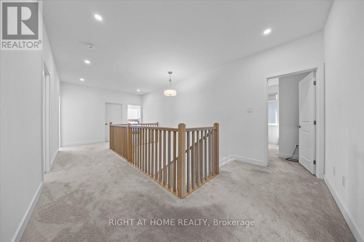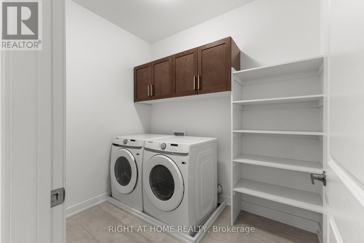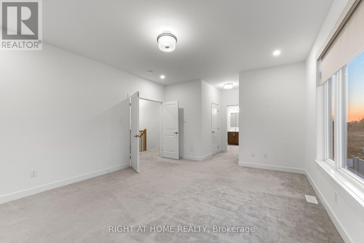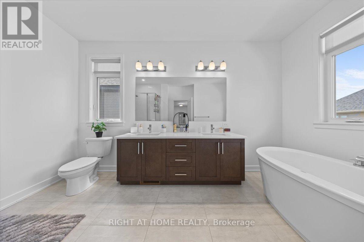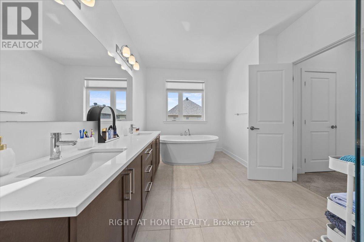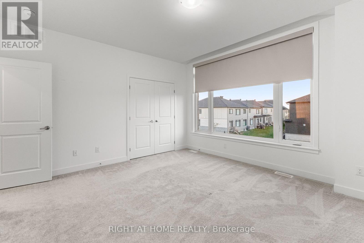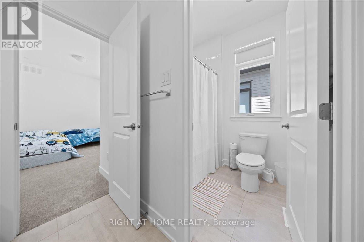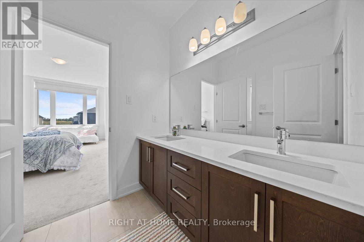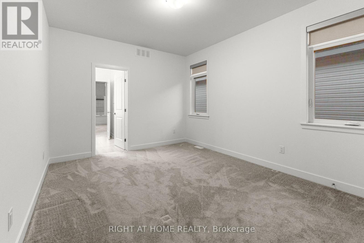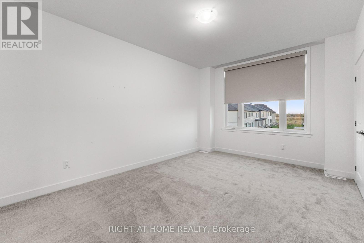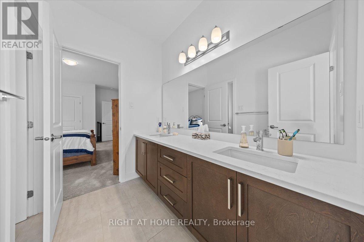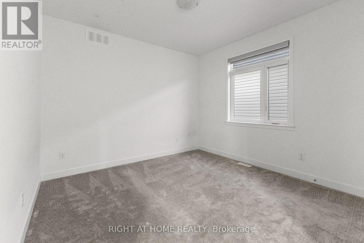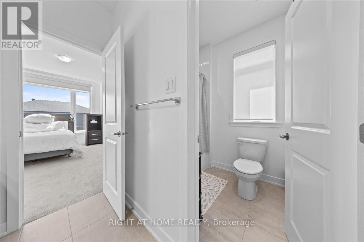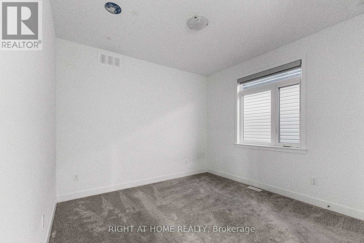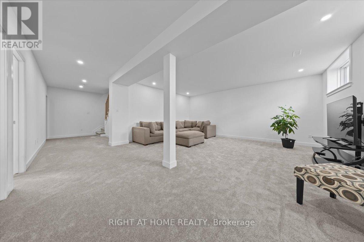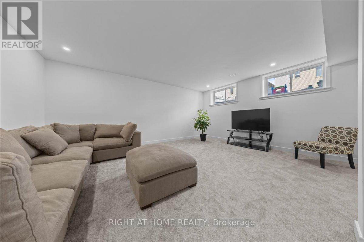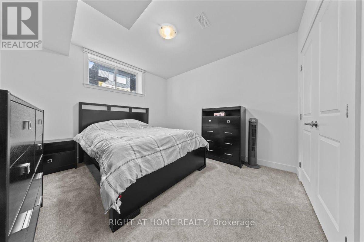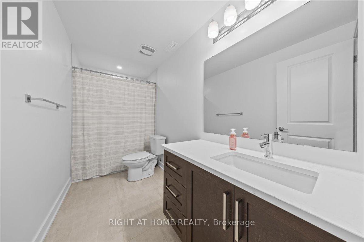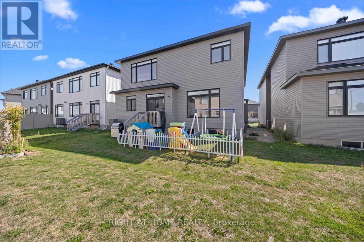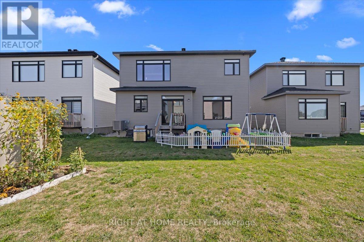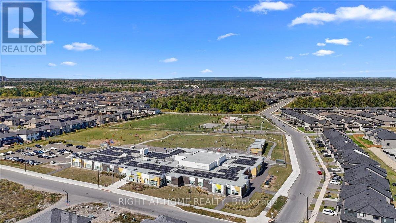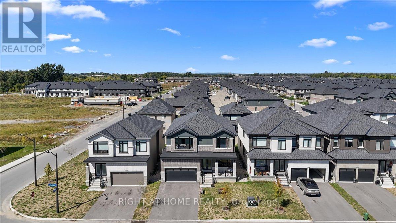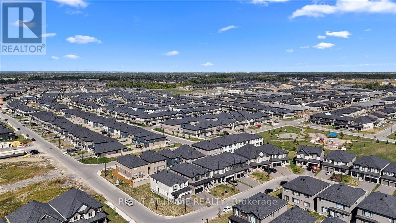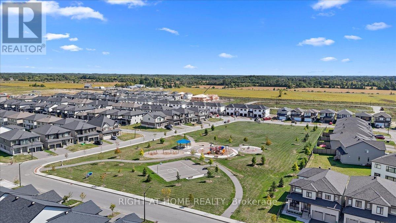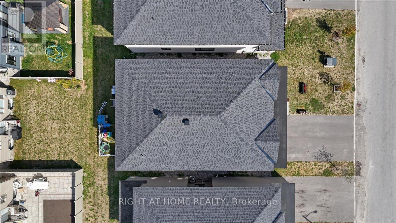2020 Acoustic Way Ottawa, Ontario K4M 0L7
$1,289,000
Welcome to this modern and spacious 7-bedroom, 6-bath detached home in sought-after Riverside South, offering over 4,500 sq.ft. of finished living space with 9-ft ceilings on every level. Designed for comfort and versatility, this home is perfect for large or multi-generational families. The main floor features a private office, bedroom with ensuite, and an open-concept living and dining area. The gourmet kitchen boasts quartz countertops, premium appliances, and custom cabinetry, seamlessly connecting to the bright great room. Upstairs are five bedrooms, including two Jack & Jill baths and a primary retreat with dual walk-in closets and a spa-inspired ensuite. The finished lower level offers a recreation room, bedroom, and 3-piece bath. Includes 200 Amp service with EV-ready outlet. Conveniently located near top-rated schools, parks, transit, and shopping in Riverside South. Some photos virtually staged. (id:50886)
Property Details
| MLS® Number | X12469778 |
| Property Type | Single Family |
| Community Name | 2602 - Riverside South/Gloucester Glen |
| Amenities Near By | Park |
| Equipment Type | Water Heater |
| Parking Space Total | 4 |
| Rental Equipment Type | Water Heater |
Building
| Bathroom Total | 5 |
| Bedrooms Above Ground | 7 |
| Bedrooms Total | 7 |
| Age | 0 To 5 Years |
| Appliances | Water Heater - Tankless, Blinds, Dishwasher, Dryer, Stove, Washer, Refrigerator |
| Basement Development | Finished |
| Basement Type | Full (finished) |
| Construction Style Attachment | Detached |
| Cooling Type | Central Air Conditioning, Air Exchanger |
| Exterior Finish | Brick |
| Fireplace Present | Yes |
| Foundation Type | Concrete |
| Heating Fuel | Natural Gas |
| Heating Type | Forced Air |
| Stories Total | 2 |
| Size Interior | 3,500 - 5,000 Ft2 |
| Type | House |
| Utility Water | Municipal Water |
Parking
| Attached Garage | |
| Garage |
Land
| Acreage | No |
| Land Amenities | Park |
| Sewer | Sanitary Sewer |
| Size Depth | 100 Ft |
| Size Frontage | 44 Ft ,1 In |
| Size Irregular | 44.1 X 100 Ft |
| Size Total Text | 44.1 X 100 Ft |
| Zoning Description | Residential |
Rooms
| Level | Type | Length | Width | Dimensions |
|---|---|---|---|---|
| Second Level | Bedroom | 3.37 m | 4.16 m | 3.37 m x 4.16 m |
| Second Level | Primary Bedroom | 5.48 m | 4.26 m | 5.48 m x 4.26 m |
| Second Level | Bedroom | 4.44 m | 4.24 m | 4.44 m x 4.24 m |
| Second Level | Bedroom | 3.5 m | 4.97 m | 3.5 m x 4.97 m |
| Second Level | Bedroom | 3.5 m | 3.45 m | 3.5 m x 3.45 m |
| Basement | Recreational, Games Room | 6.6 m | 5.94 m | 6.6 m x 5.94 m |
| Basement | Bathroom | 3.39 m | 1.5 m | 3.39 m x 1.5 m |
| Basement | Bedroom | 3.39 m | 4.34 m | 3.39 m x 4.34 m |
| Main Level | Office | 3.83 m | 3.04 m | 3.83 m x 3.04 m |
| Main Level | Living Room | 6.65 m | 5.05 m | 6.65 m x 5.05 m |
| Main Level | Bedroom | 3.37 m | 3.04 m | 3.37 m x 3.04 m |
| Main Level | Family Room | 4.8 m | 4.69 m | 4.8 m x 4.69 m |
| Main Level | Kitchen | 5.41 m | 3.04 m | 5.41 m x 3.04 m |
| Main Level | Dining Room | 5.41 m | 2.76 m | 5.41 m x 2.76 m |
Utilities
| Electricity | Installed |
| Sewer | Installed |
Contact Us
Contact us for more information
Ramandeep Kapoor
Salesperson
www.buysellwithrealtor.com/
14 Chamberlain Ave Suite 101
Ottawa, Ontario K1S 1V9
(613) 369-5199
(416) 391-0013
www.rightathomerealty.com/

