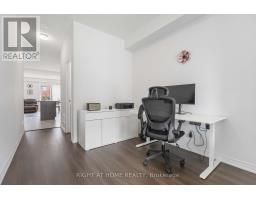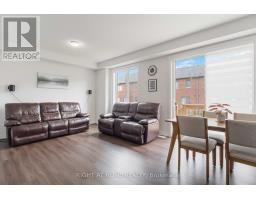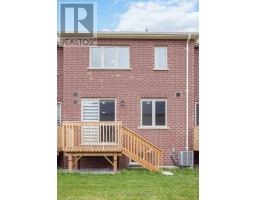2020 Cameron Lott Crescent Oshawa, Ontario L1L 0S1
$799,999
Gorgeous & Modern 2-Storey Townhouse in the Heart of North Oshawa! Welcome to this pristine, carpet-free, east-facing townhouse, less than 2 years old, located in the booming North Oshawa community. This 3-bedroom, 3-bathroom stunner features 9ft ceilings on the main floor and a versatile formal room ideal as an office or living space. The upgraded kitchen shines with high-end appliances, quartz countertops, and opens to a bright family/dining area that flows to the backyard. Enjoy year-round comfort with a whole-house humidifier, smart thermostat, and automatic garage door opener. Upstairs, find three spacious bedrooms, including a primary suite with a walk-in closet, luxe ensuite with dual sinks, and a glass shower. The second floor also offers handy laundry and a smartly designed second full bathroom with separate sections for simultaneous use. Steps from public transit, Hwy 407, top schools, restaurants, Cineplex, and SmartCentre shopping with Walmart, Home Depot, Michaels, Winners, and more. Move into this tech-savvy, near-new home today! (id:50886)
Open House
This property has open houses!
2:00 pm
Ends at:4:00 pm
3:00 pm
Ends at:5:00 pm
Property Details
| MLS® Number | E12150647 |
| Property Type | Single Family |
| Community Name | Kedron |
| Features | Carpet Free |
| Parking Space Total | 3 |
Building
| Bathroom Total | 3 |
| Bedrooms Above Ground | 3 |
| Bedrooms Total | 3 |
| Age | New Building |
| Appliances | Dishwasher, Dryer, Garage Door Opener, Stove, Washer, Refrigerator |
| Basement Type | Full |
| Construction Style Attachment | Attached |
| Cooling Type | Central Air Conditioning |
| Exterior Finish | Brick |
| Flooring Type | Porcelain Tile |
| Foundation Type | Poured Concrete |
| Half Bath Total | 1 |
| Heating Fuel | Natural Gas |
| Heating Type | Forced Air |
| Stories Total | 2 |
| Size Interior | 1,500 - 2,000 Ft2 |
| Type | Row / Townhouse |
| Utility Water | Municipal Water |
Parking
| Attached Garage | |
| Garage |
Land
| Acreage | No |
| Sewer | Sanitary Sewer |
| Size Depth | 95 Ft ,2 In |
| Size Frontage | 20 Ft |
| Size Irregular | 20 X 95.2 Ft |
| Size Total Text | 20 X 95.2 Ft |
Rooms
| Level | Type | Length | Width | Dimensions |
|---|---|---|---|---|
| Second Level | Primary Bedroom | 4.297 m | 3.69 m | 4.297 m x 3.69 m |
| Second Level | Bedroom 2 | 3.69 m | 3.01 m | 3.69 m x 3.01 m |
| Second Level | Bedroom 3 | 3.5 m | 2.77 m | 3.5 m x 2.77 m |
| Second Level | Laundry Room | 2 m | 2 m | 2 m x 2 m |
| Main Level | Kitchen | 4.02 m | 3.78 m | 4.02 m x 3.78 m |
| Main Level | Dining Room | 3.35 m | 2.74 m | 3.35 m x 2.74 m |
| Main Level | Great Room | 5.85 m | 3.96 m | 5.85 m x 3.96 m |
Utilities
| Cable | Available |
| Sewer | Installed |
https://www.realtor.ca/real-estate/28317390/2020-cameron-lott-crescent-oshawa-kedron-kedron
Contact Us
Contact us for more information
Nareshkumar Kandukuri
Salesperson
www.facebook.com/kumarNrealtor
www.facebook.com/kumarNrealtor
242 King Street East #1
Oshawa, Ontario L1H 1C7
(905) 665-2500

























































