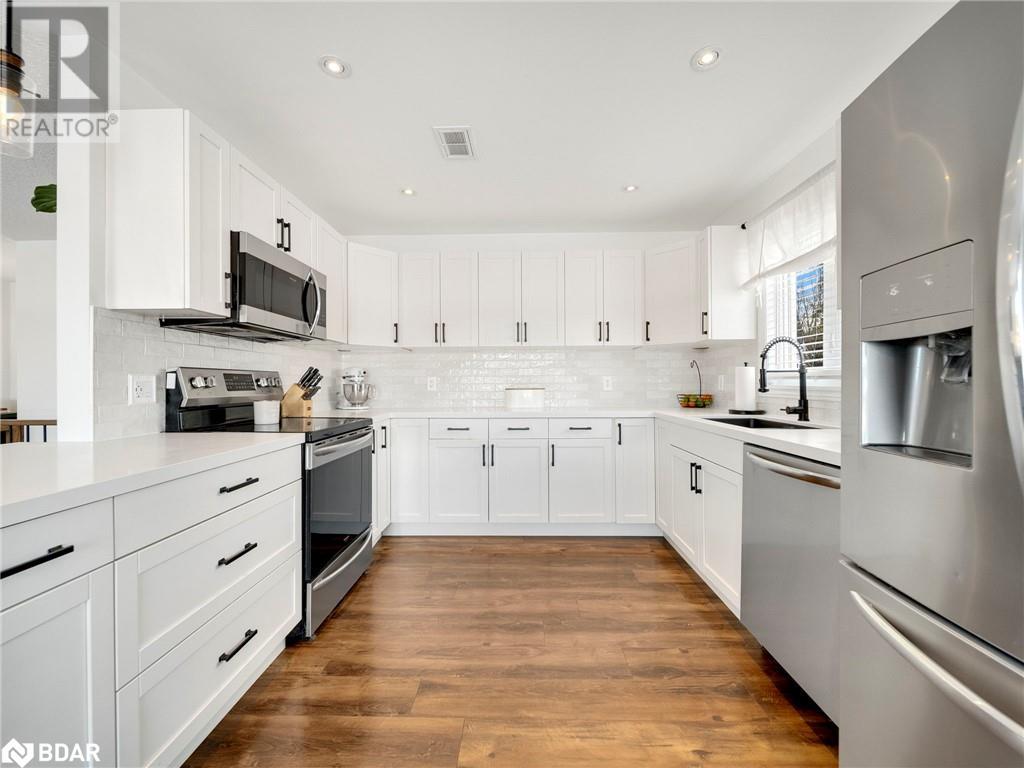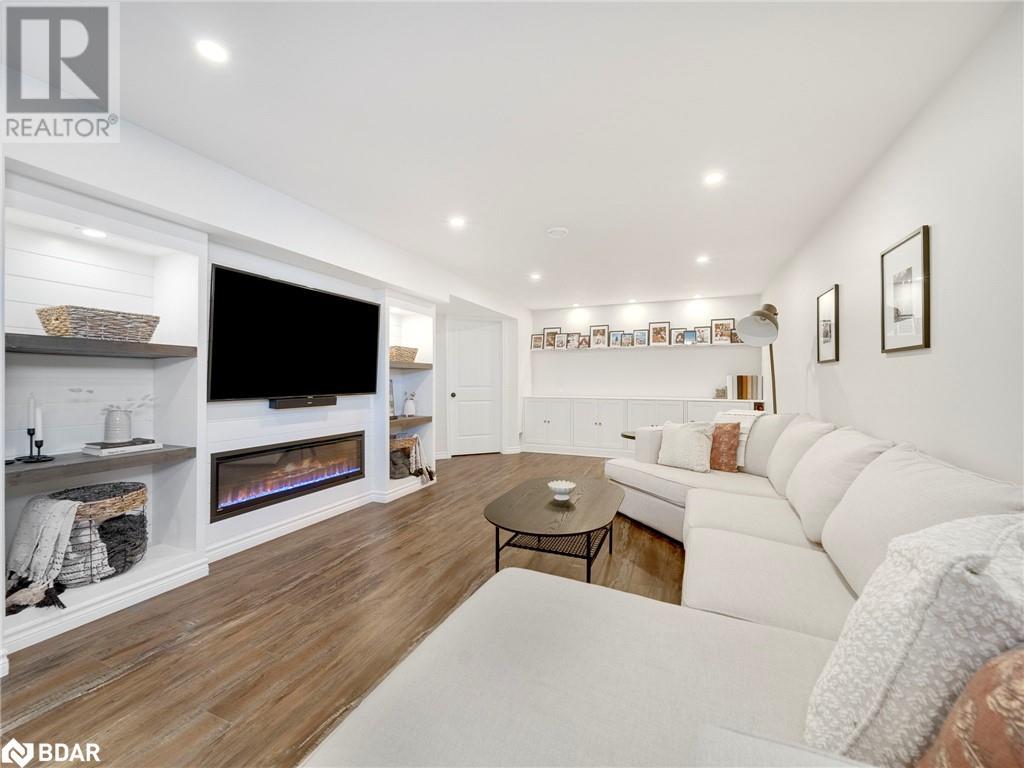2020 Warminster Sideroad Road Warminster, Ontario L3V 0K5
$949,900
Your Dream Home Awaits – Modern, Stunning, and Thoughtfully Upgraded! Built in 2018, this 1,348 sq. ft. bungalow is a perfect blend of style and functionality. The open-concept main floor features 3 spacious bedrooms and 2 beautifully updated bathrooms, along with a bright living and dining area that flows seamlessly into a kitchen with upgraded countertops, a stylish backsplash, and a gas line ready for your future stove. Sliding doors open to a private, fully fenced backyard overlooking peaceful farmland—a tranquil retreat. The exterior is loaded with upgrades, including professional landscaping, a stone walkway, an extended driveway, a new deck (2024) with a gas BBQ hookup, an above-ground pool, and a shed with hydro. Inside, the fully finished basement offers a rec room, bedroom, full bathroom with heated floors, laundry room, and ample storage. Additional features include electric fireplaces upstairs and down, WiFi-enabled garage entry, a Generac 18KW generator, a buried sump pump line, and a backup battery sump pump. Move-in ready and designed to impress, this home has it all. (id:50886)
Open House
This property has open houses!
11:00 am
Ends at:1:00 pm
Property Details
| MLS® Number | 40688200 |
| Property Type | Single Family |
| AmenitiesNearBy | Golf Nearby, Park, Schools, Ski Area |
| CommunityFeatures | School Bus |
| EquipmentType | None |
| Features | Crushed Stone Driveway, Country Residential |
| ParkingSpaceTotal | 6 |
| PoolType | Above Ground Pool |
| RentalEquipmentType | None |
| Structure | Porch |
Building
| BathroomTotal | 3 |
| BedroomsAboveGround | 3 |
| BedroomsBelowGround | 1 |
| BedroomsTotal | 4 |
| Appliances | Dishwasher, Dryer, Refrigerator, Stove, Washer, Microwave Built-in, Window Coverings, Garage Door Opener |
| ArchitecturalStyle | Bungalow |
| BasementDevelopment | Finished |
| BasementType | Full (finished) |
| ConstructionStyleAttachment | Detached |
| CoolingType | Central Air Conditioning |
| ExteriorFinish | Stone, Vinyl Siding |
| FireplaceFuel | Electric |
| FireplacePresent | Yes |
| FireplaceTotal | 2 |
| FireplaceType | Other - See Remarks |
| Fixture | Ceiling Fans |
| FoundationType | Poured Concrete |
| HeatingFuel | Natural Gas |
| HeatingType | Forced Air |
| StoriesTotal | 1 |
| SizeInterior | 1350 Sqft |
| Type | House |
| UtilityWater | Municipal Water |
Parking
| Attached Garage |
Land
| AccessType | Highway Nearby |
| Acreage | No |
| LandAmenities | Golf Nearby, Park, Schools, Ski Area |
| Sewer | Septic System |
| SizeDepth | 200 Ft |
| SizeFrontage | 107 Ft |
| SizeTotalText | Under 1/2 Acre |
| ZoningDescription | Res |
Rooms
| Level | Type | Length | Width | Dimensions |
|---|---|---|---|---|
| Lower Level | Utility Room | 12'0'' x 11'0'' | ||
| Lower Level | 4pc Bathroom | Measurements not available | ||
| Lower Level | Laundry Room | 16'6'' x 8' | ||
| Lower Level | Bedroom | 18'4'' x 10'0'' | ||
| Lower Level | Recreation Room | 36'0'' x 11'0'' | ||
| Main Level | 4pc Bathroom | Measurements not available | ||
| Main Level | Full Bathroom | Measurements not available | ||
| Main Level | Bedroom | 10'0'' x 9'10'' | ||
| Main Level | Bedroom | 11'10'' x 9'10'' | ||
| Main Level | Primary Bedroom | 13'3'' x 10'3'' | ||
| Main Level | Kitchen | 19'8'' x 10'4'' | ||
| Main Level | Living Room | 19'8'' x 15'6'' |
Utilities
| Electricity | Available |
| Natural Gas | Available |
| Telephone | Available |
https://www.realtor.ca/real-estate/27798687/2020-warminster-sideroad-road-warminster
Interested?
Contact us for more information
Roy T. Micks
Salesperson
97 Neywash Street
Orillia, Ontario L3V 6R9
Mackenzie Micks
Salesperson
97 Neywash Street
Orillia, Ontario L3V 6R9

























































