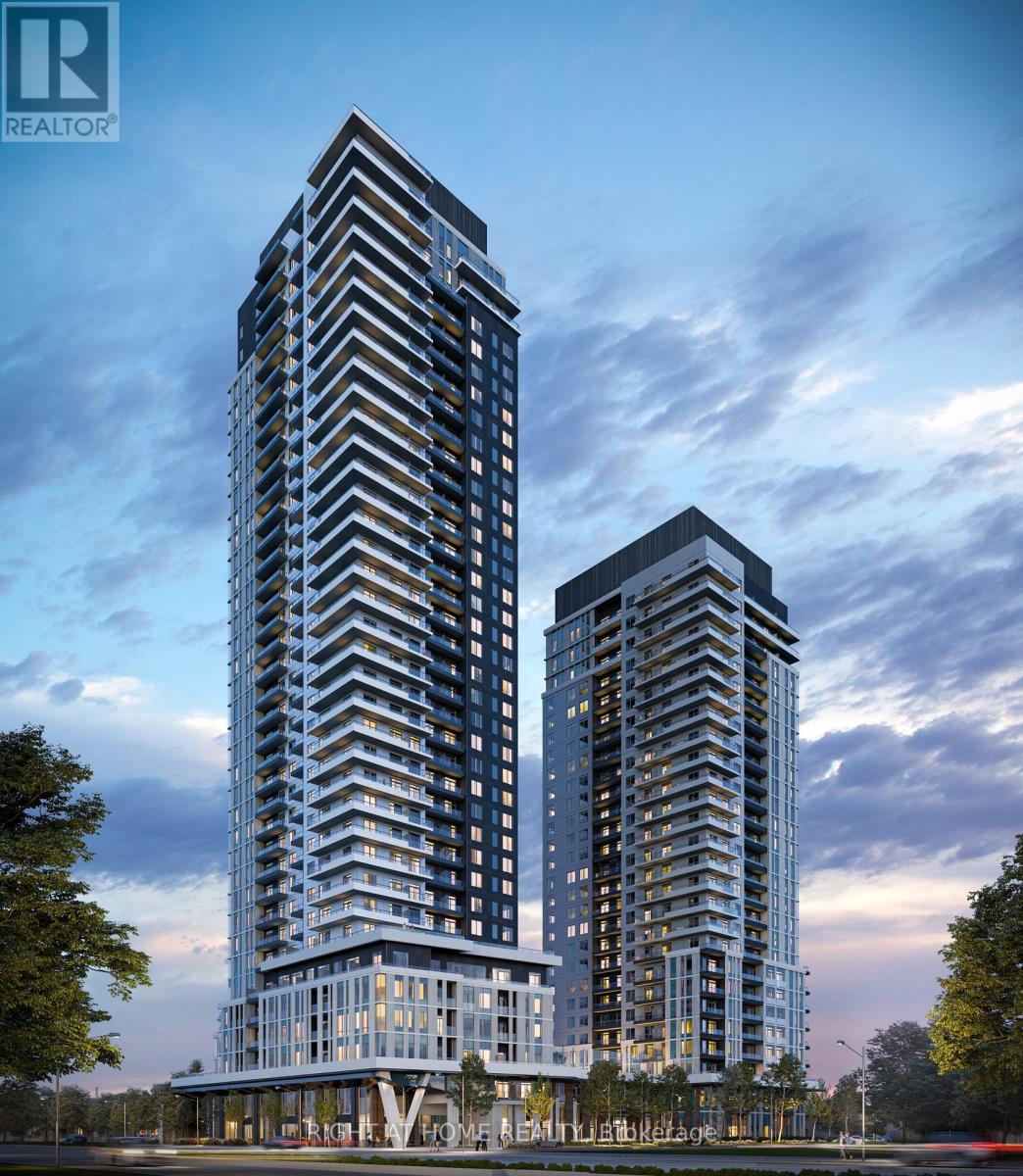2024 - 2851 Highway 7 Vaughan, Ontario L4K 1W2
$749,000Maintenance, Common Area Maintenance, Insurance
$0.69 Monthly
Maintenance, Common Area Maintenance, Insurance
$0.69 Monthly***Assignment Sale *** Luxurious Ultra-Modern Suite in the Heart of VaughanDiscover sophisticated living in this stylish 1-bedroom, 1-bathroom suite, spanning 518 sq.ft. at Vincent Condos by Rosehaven. This brand-new suite features elegant finishes and high-end appliances, creating the perfect space for modern living. The gourmet kitchen and upscale design throughout the unit are sure to impress.Key Features:Prime Location: Steps to the TTC Line 1 Subway Extension and Vaughan Metropolitan Centre (VMC), Smart Centre Place, and the Bus Terminal.Convenience: Strategically located near Highways 400 & 407 for easy access to all major routes.Education & Entertainment: York University is just two subway stops away or a quick 10-minute drive. Enjoy nearby parks, restaurants, shops, and entertainment options. Family-Friendly: Surrounded by great schools and public transportation, making it perfect for families and young professionals. Don't miss the opportunity to own this luxurious suite in a highly desirable and rapidly growing area! (id:50886)
Property Details
| MLS® Number | N12058933 |
| Property Type | Single Family |
| Neigbourhood | Concord |
| Community Name | Vaughan Corporate Centre |
| Amenities Near By | Public Transit |
| Community Features | Pet Restrictions |
| Features | Balcony, Carpet Free, In Suite Laundry |
| Parking Space Total | 1 |
Building
| Bathroom Total | 1 |
| Bedrooms Above Ground | 1 |
| Bedrooms Total | 1 |
| Age | New Building |
| Amenities | Security/concierge, Exercise Centre, Party Room, Storage - Locker |
| Appliances | Water Meter, Dishwasher, Dryer, Hood Fan, Oven, Washer, Refrigerator |
| Cooling Type | Central Air Conditioning |
| Exterior Finish | Concrete |
| Flooring Type | Laminate |
| Heating Fuel | Electric |
| Heating Type | Heat Pump |
| Size Interior | 500 - 599 Ft2 |
| Type | Apartment |
Parking
| Underground | |
| Garage |
Land
| Acreage | No |
| Land Amenities | Public Transit |
Rooms
| Level | Type | Length | Width | Dimensions |
|---|---|---|---|---|
| Main Level | Living Room | 1.83 m | 3.23 m | 1.83 m x 3.23 m |
| Main Level | Kitchen | 3.23 m | 2.16 m | 3.23 m x 2.16 m |
| Main Level | Bedroom | 3.54 m | 2.87 m | 3.54 m x 2.87 m |
Contact Us
Contact us for more information
Julia Cresiun
Salesperson
www.jrealestate.ca/
www.facebook.com/Julia-Cresiuns-Homes-236270340353800/?modal=admin_todo_tour
16850 Yonge Street #6b
Newmarket, Ontario L3Y 0A3
(905) 953-0550















