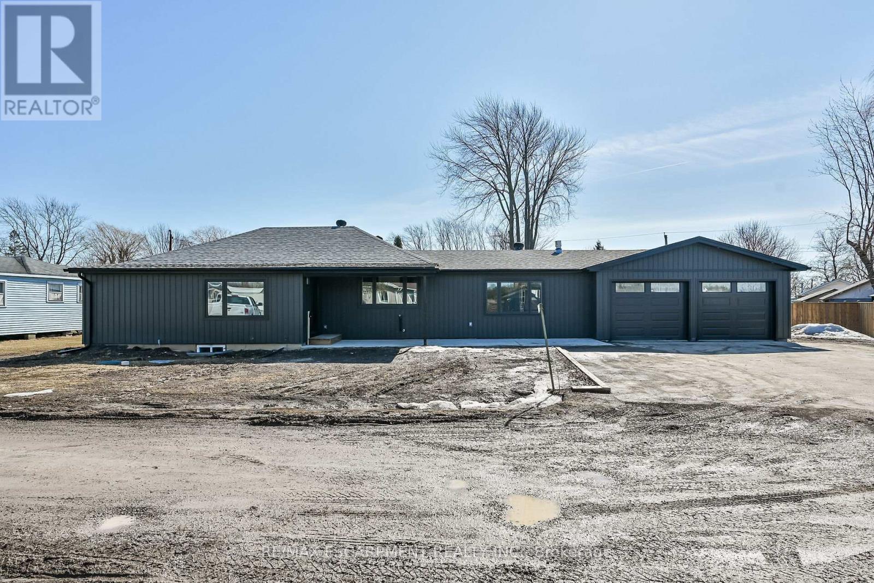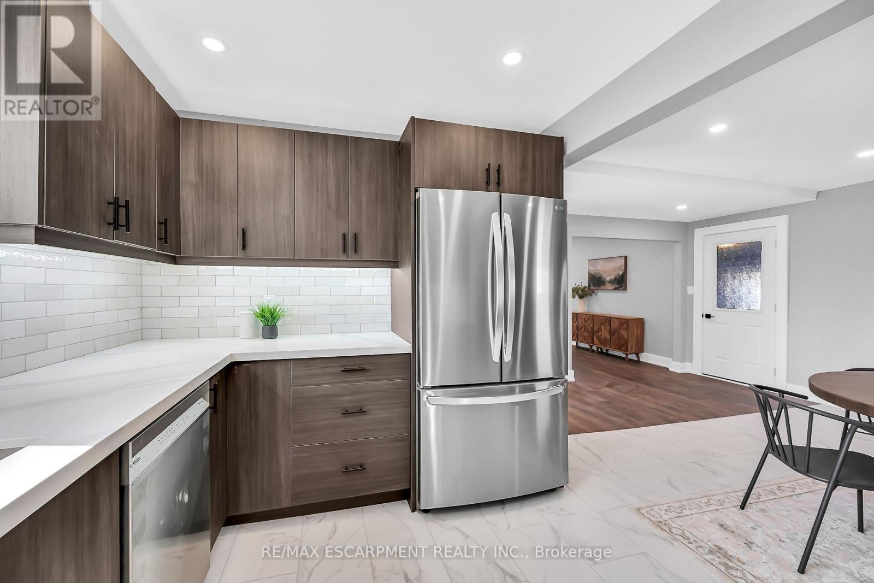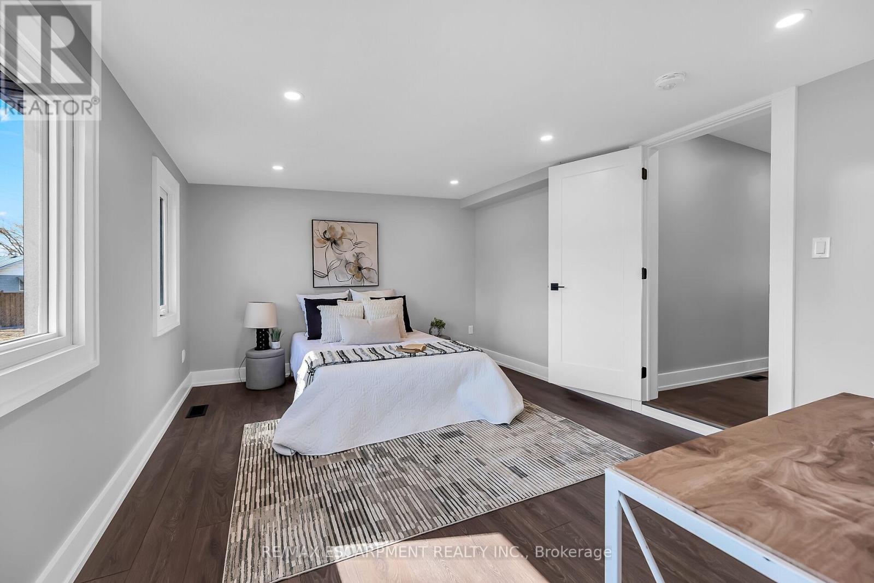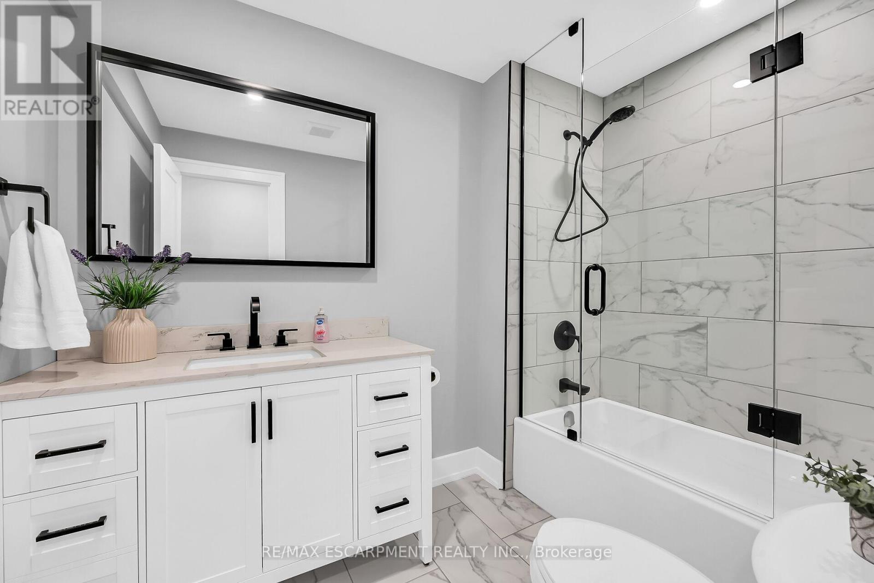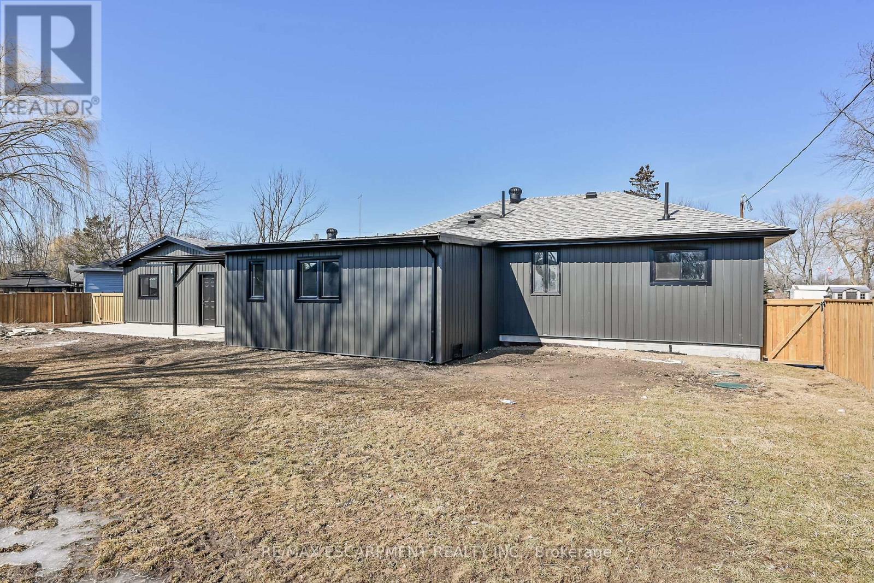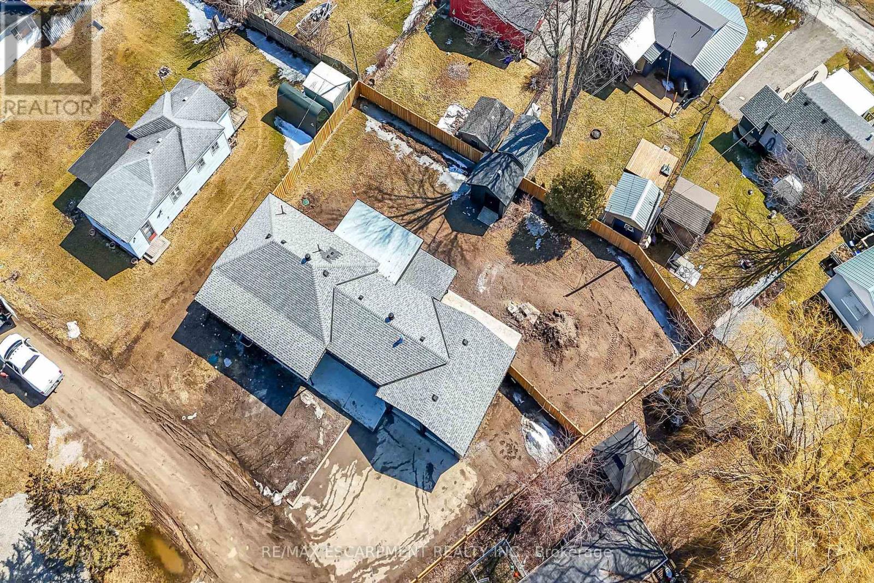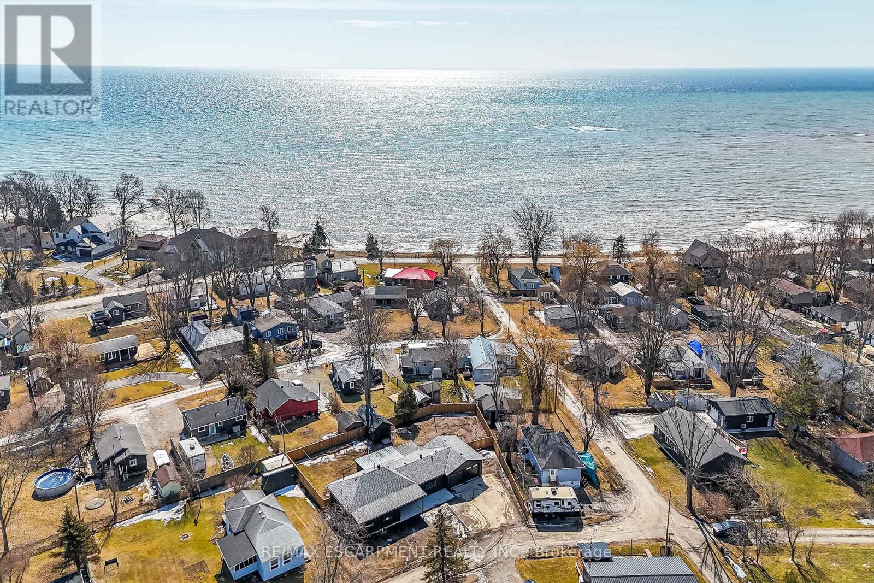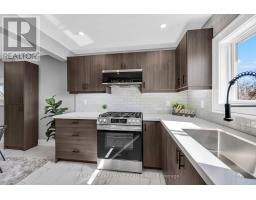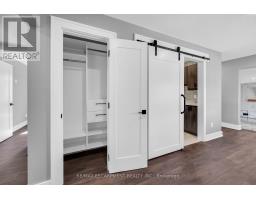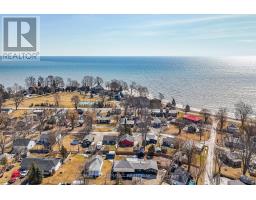2024 Second Avenue Haldimand, Ontario N0A 1P0
$749,000
"Better Than New" bungalow fronting on side street near Selkirk's L. Erie beaches - 45/55 mins to Hamilton. Incs renovated, from studs-out('24/25), home sit on 0.27ac lot introducing 1391sf interior, 951sf in-law basement & 528sf htd/ins 2-car garage. Ftrs kitchen/dinette sporting new cabinetry, quartz counters, backsplash & SS appliances, 4pc bath, laundry room, bedroom, family/living room incs n/g stone FP, patio door WO, garage access & primary bedroom ftrs WI closet & 3pc en-suite. Near finished lower level (all completed by closing) incs living room, kitchen, bedroom, 4pc bath, laundry & utility room. 2024/25 updates - n/g furnace, UV, ext. siding, spray foam insulated walls, front/rear conc. patios, 100 amp/wiring/plumbing/drywall, doors/hardware, windows, kitchen/bath/light fixtures, flooring, fenced yard & '24 septic inspection. This diverse property fits a multi-generational situation perfectly - or ideal single family home - as basement apartment makes this "Erie Jewel" attractive & affordable w/extra income applied to a mortgage. (id:50886)
Property Details
| MLS® Number | X12017479 |
| Property Type | Single Family |
| Community Name | Haldimand |
| Parking Space Total | 4 |
Building
| Bathroom Total | 3 |
| Bedrooms Above Ground | 2 |
| Bedrooms Below Ground | 1 |
| Bedrooms Total | 3 |
| Appliances | Water Purifier |
| Architectural Style | Bungalow |
| Basement Development | Finished |
| Basement Type | Full (finished) |
| Construction Style Attachment | Detached |
| Cooling Type | Central Air Conditioning |
| Exterior Finish | Vinyl Siding |
| Fireplace Present | Yes |
| Foundation Type | Block |
| Heating Fuel | Natural Gas |
| Heating Type | Forced Air |
| Stories Total | 1 |
| Type | House |
| Utility Water | Cistern |
Parking
| Attached Garage | |
| Garage |
Land
| Acreage | No |
| Sewer | Holding Tank |
| Size Irregular | 0.27 Acre |
| Size Total Text | 0.27 Acre |
Rooms
| Level | Type | Length | Width | Dimensions |
|---|---|---|---|---|
| Basement | Bedroom 2 | 4.78 m | 3.73 m | 4.78 m x 3.73 m |
| Basement | Other | 2.54 m | 3.28 m | 2.54 m x 3.28 m |
| Basement | Kitchen | 2.62 m | 4.9 m | 2.62 m x 4.9 m |
| Basement | Laundry Room | 2.31 m | 1.7 m | 2.31 m x 1.7 m |
| Basement | Bathroom | 2.11 m | 2.41 m | 2.11 m x 2.41 m |
| Main Level | Kitchen | 3.48 m | 6.55 m | 3.48 m x 6.55 m |
| Main Level | Bedroom | 2.59 m | 3.73 m | 2.59 m x 3.73 m |
| Main Level | Bathroom | 1.73 m | 2.62 m | 1.73 m x 2.62 m |
| Main Level | Laundry Room | 1.47 m | 2.82 m | 1.47 m x 2.82 m |
| Main Level | Primary Bedroom | 4.39 m | 3.48 m | 4.39 m x 3.48 m |
| Main Level | Bathroom | 1.91 m | 2.11 m | 1.91 m x 2.11 m |
| Main Level | Family Room | 6.12 m | 6.38 m | 6.12 m x 6.38 m |
https://www.realtor.ca/real-estate/28020122/2024-second-avenue-haldimand-haldimand
Contact Us
Contact us for more information
Peter Ralph Hogeterp
Salesperson
325 Winterberry Drive #4b
Hamilton, Ontario L8J 0B6
(905) 573-1188
(905) 573-1189

