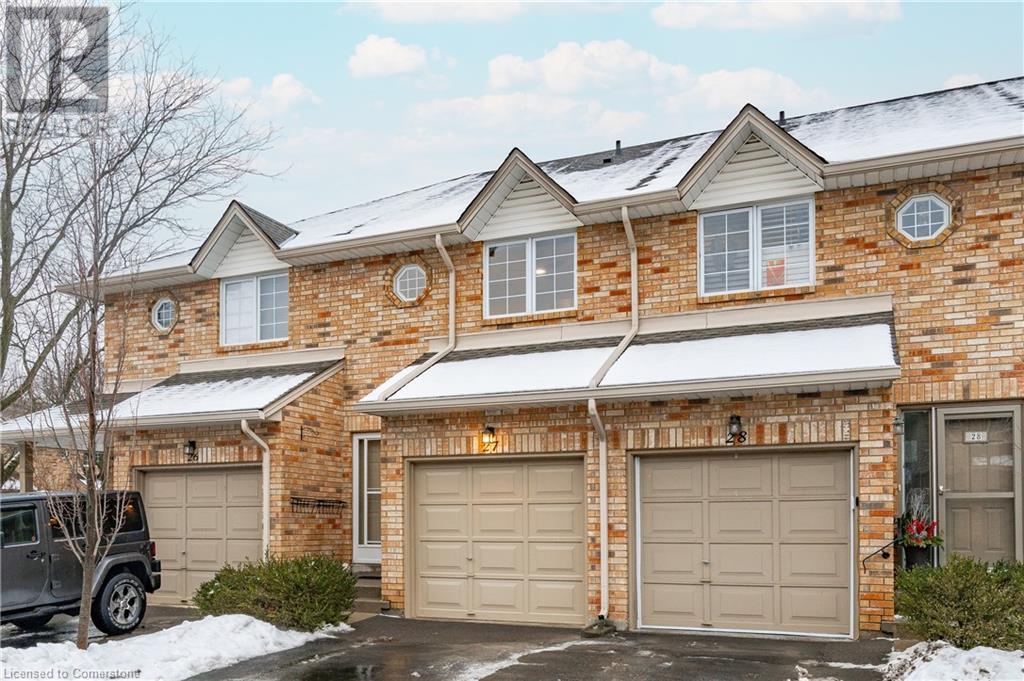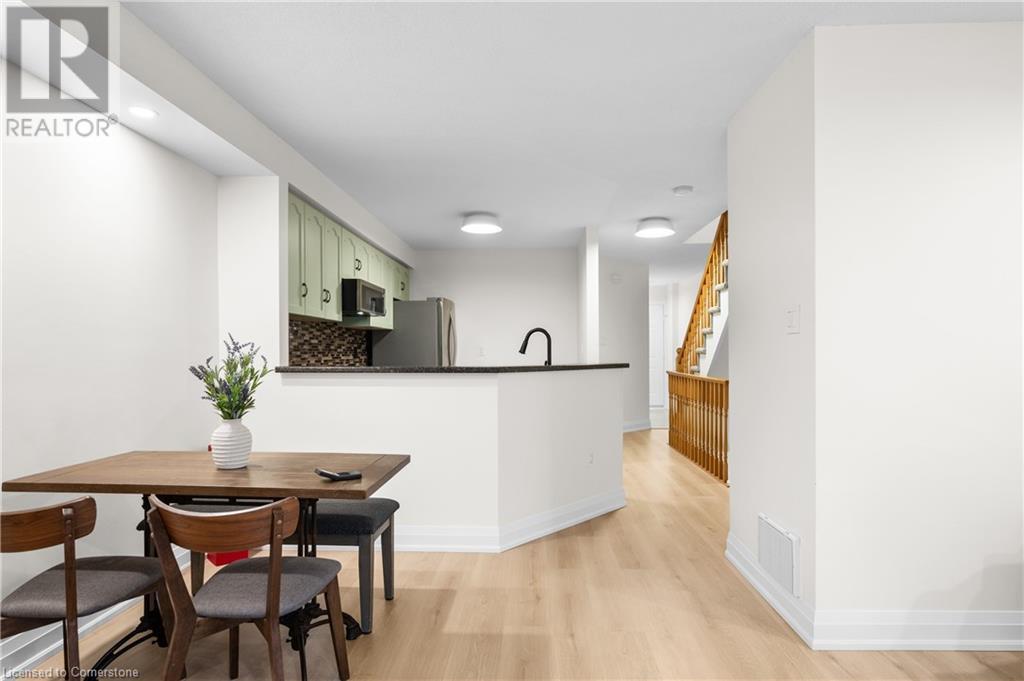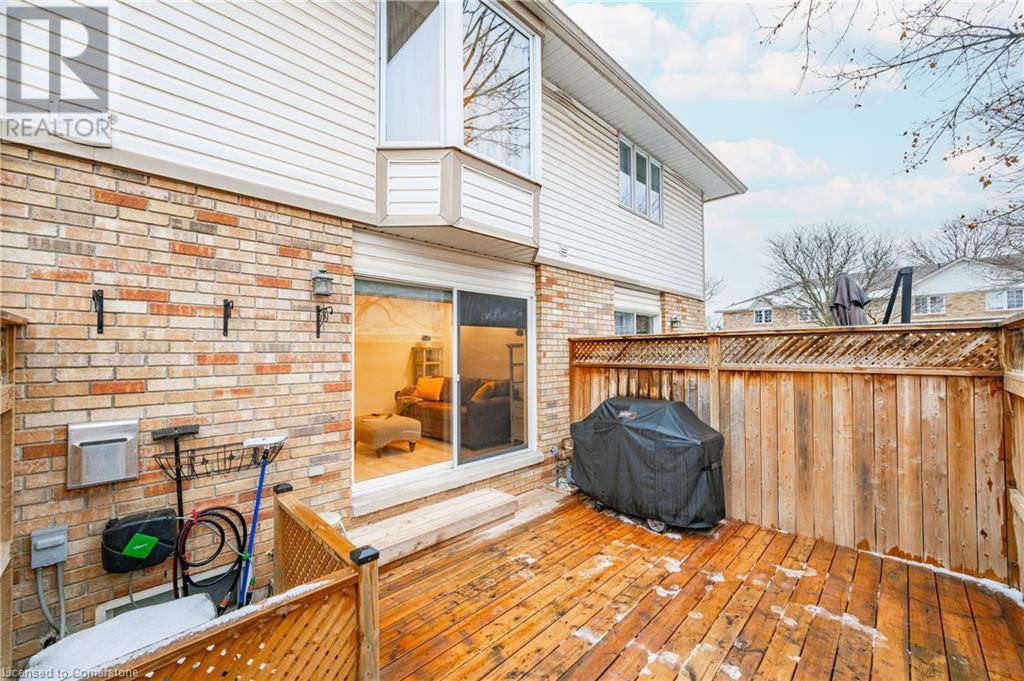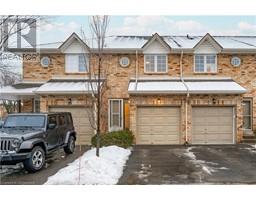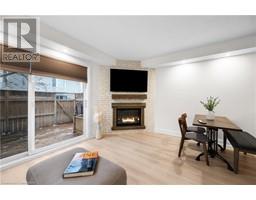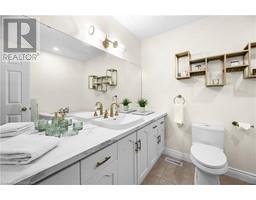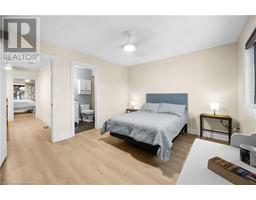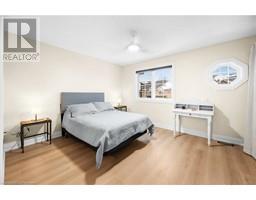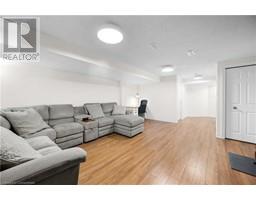2025 Cleaver Avenue Unit# 27 Burlington, Ontario L7M 4H8
$769,900Maintenance, Insurance, Landscaping, Parking
$377.35 Monthly
Maintenance, Insurance, Landscaping, Parking
$377.35 MonthlyStop the car!! This beautifully updated townhome is located in a quiet development with lots of visitor parking in the desirable Headon Forest community. Conveniently accessed from grade level (no stairs to climb to get in!!) the main floor features an open plan living/dining/kitchen space with convenient 2 piece bathroom (2017) and access to your private fully decked yard (2017) with natural gas BBQ hookup. The whole house was professionally painted with Benjamin Moore paint (2025). Main and upper floors have new (2025) hard wearing laminate floors, baseboards, window and door trim, with matching floor registers. New light fixtures throughout, including 3 new ceiling fans and recessed lighting in the living/dining space. All new white (2025) Decora style lights switches and receptacles with “Screwless” faceplates. 2 OVERSIZED Bedrooms EACH with their OWN 4 pc ENSUITES and Double Closets! Primary en-suite features large walk in glass shower with product niche and claw for soaker tub (2024). The eat-in sized kitchen benefits from ample counter space and includes stainless steel Gas Stove, French door fridge, builtin dishwasher and over the range microwave. The LARGE Rec Room is Fully finished with laminate flooring and could be used as an Office or Gym space…bonus square footage! Many more updates! Furnace (2013) and A/C (2024). This Townhome has LOW condo fees and is in a wonderful location only minutes away from Shopping, Hwy access, Appleby GO Stn, Schools, Tansley Woods Community Centre, Bike paths, the Escarpment or Lakefront! A turn-key home, just move in and enjoy everything that Burlington has to offer! (id:50886)
Open House
This property has open houses!
2:00 pm
Ends at:4:00 pm
2:00 pm
Ends at:4:00 pm
Property Details
| MLS® Number | 40696511 |
| Property Type | Single Family |
| Amenities Near By | Park, Place Of Worship, Public Transit, Schools, Shopping |
| Community Features | Community Centre |
| Equipment Type | Water Heater |
| Features | Paved Driveway, Automatic Garage Door Opener |
| Parking Space Total | 2 |
| Rental Equipment Type | Water Heater |
Building
| Bathroom Total | 3 |
| Bedrooms Above Ground | 2 |
| Bedrooms Total | 2 |
| Appliances | Central Vacuum, Dishwasher, Dryer, Refrigerator, Water Meter, Washer, Range - Gas, Microwave Built-in, Garage Door Opener |
| Architectural Style | 2 Level |
| Basement Development | Finished |
| Basement Type | Full (finished) |
| Constructed Date | 1995 |
| Construction Style Attachment | Attached |
| Cooling Type | Central Air Conditioning |
| Exterior Finish | Brick Veneer |
| Fire Protection | Smoke Detectors, None |
| Fireplace Present | Yes |
| Fireplace Total | 1 |
| Fixture | Ceiling Fans |
| Half Bath Total | 1 |
| Heating Fuel | Natural Gas |
| Heating Type | Forced Air |
| Stories Total | 2 |
| Size Interior | 1,736 Ft2 |
| Type | Row / Townhouse |
| Utility Water | Municipal Water |
Parking
| Attached Garage |
Land
| Acreage | No |
| Land Amenities | Park, Place Of Worship, Public Transit, Schools, Shopping |
| Landscape Features | Landscaped |
| Sewer | Municipal Sewage System |
| Size Total Text | Unknown |
| Zoning Description | Rm4-578 |
Rooms
| Level | Type | Length | Width | Dimensions |
|---|---|---|---|---|
| Second Level | 4pc Bathroom | 8'0'' x 5'0'' | ||
| Second Level | Bedroom | 12'11'' x 11'5'' | ||
| Second Level | 4pc Bathroom | 11'4'' x 8'0'' | ||
| Second Level | Primary Bedroom | 17'1'' x 12'10'' | ||
| Lower Level | Family Room | 18'0'' x 15'0'' | ||
| Lower Level | Laundry Room | 10'9'' x 4'10'' | ||
| Main Level | 2pc Bathroom | 4'11'' x 4'8'' | ||
| Main Level | Kitchen | 12'0'' x 8'3'' | ||
| Main Level | Great Room | 15'3'' x 13'3'' |
Utilities
| Cable | Available |
https://www.realtor.ca/real-estate/27885213/2025-cleaver-avenue-unit-27-burlington
Contact Us
Contact us for more information
Stephen Marsden
Salesperson
(905) 637-1070
5111 New Street, Suite 103
Burlington, Ontario L7L 1V2
(905) 637-1700
(905) 637-1070



