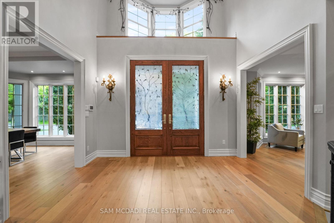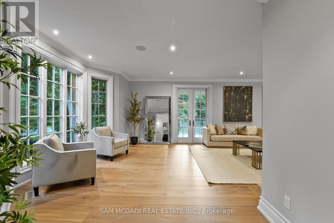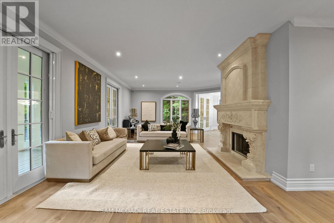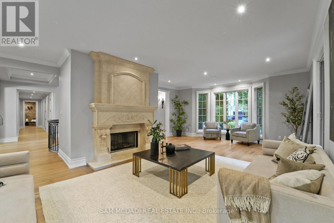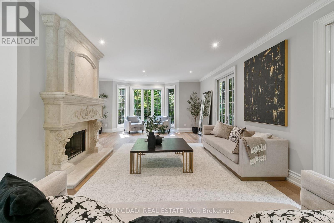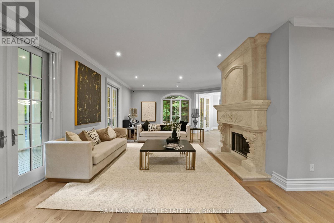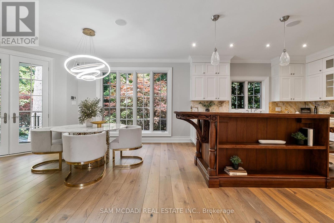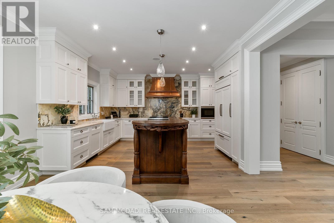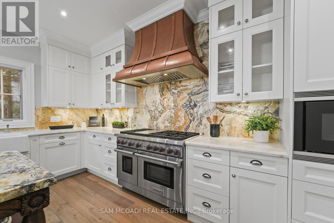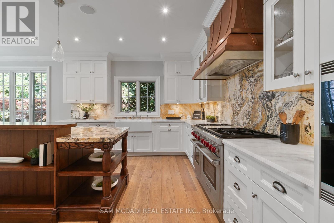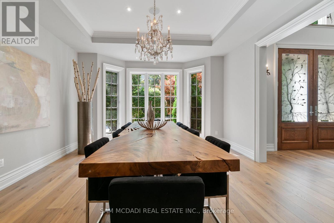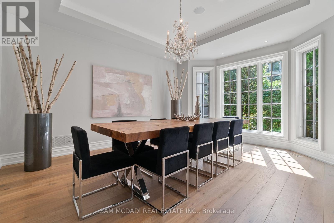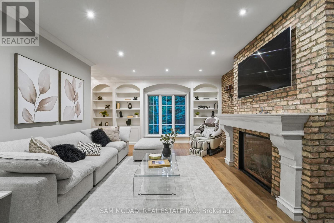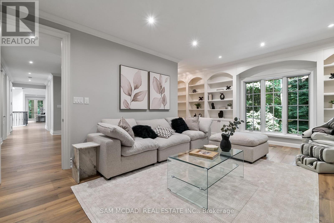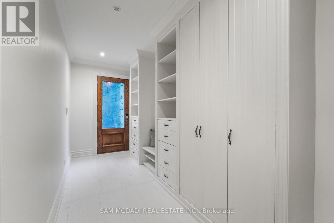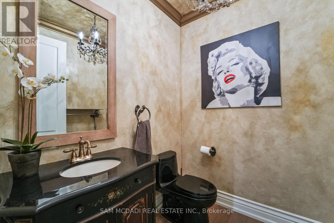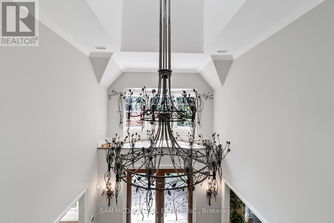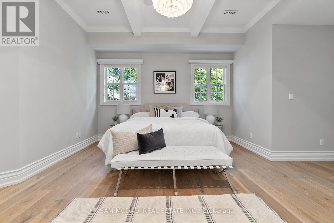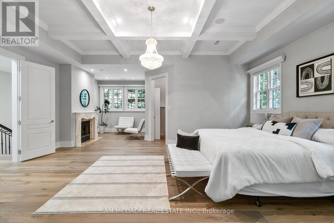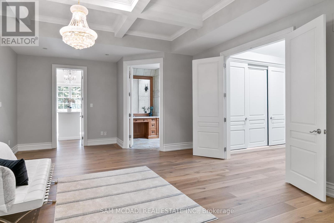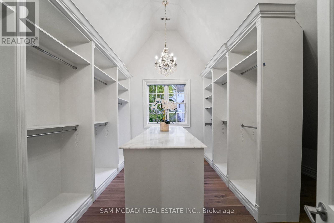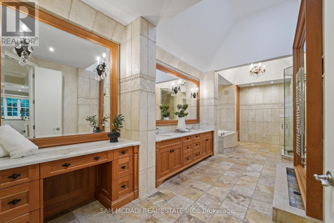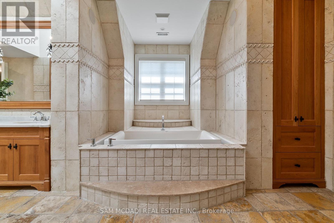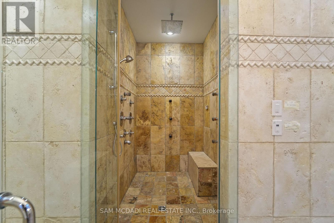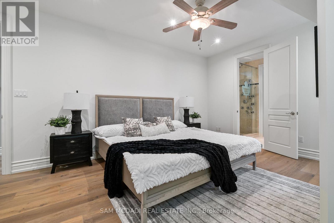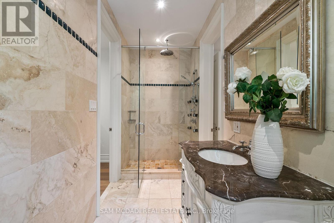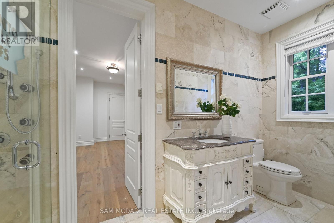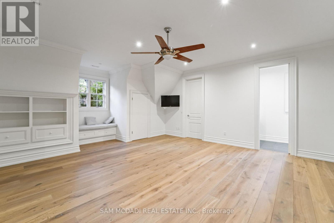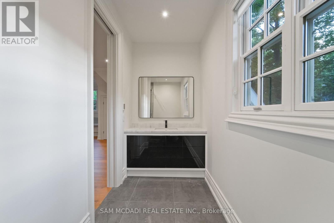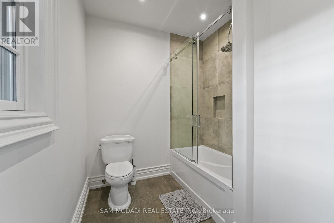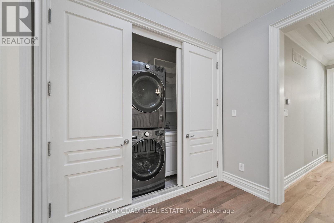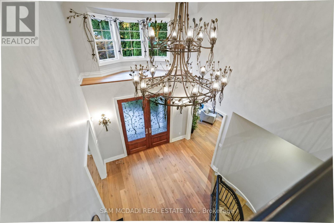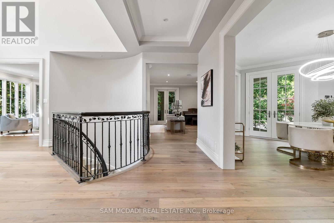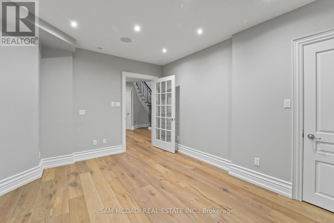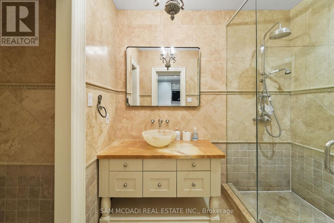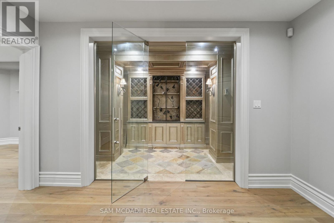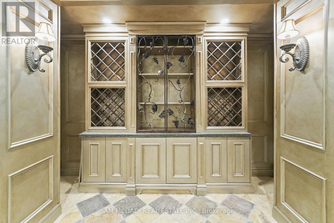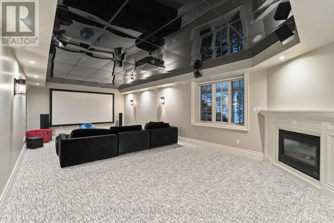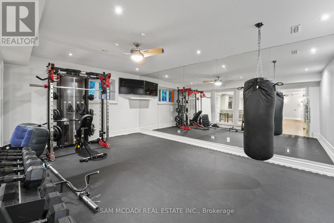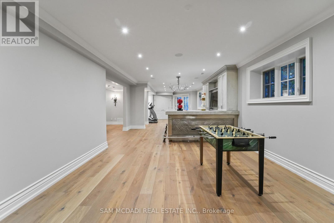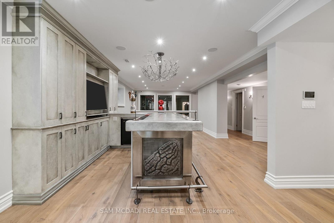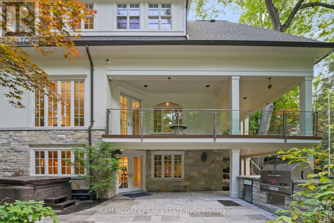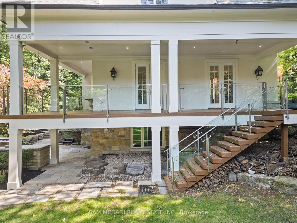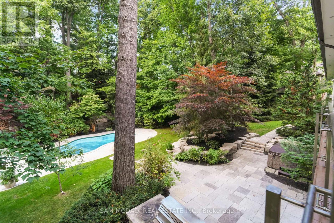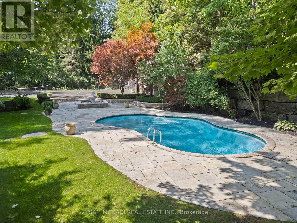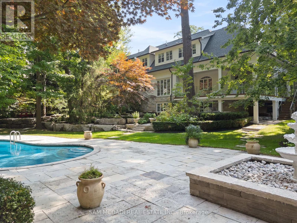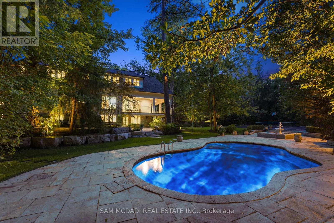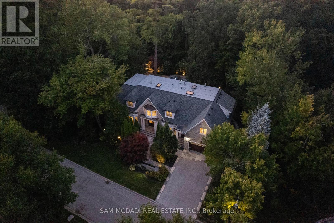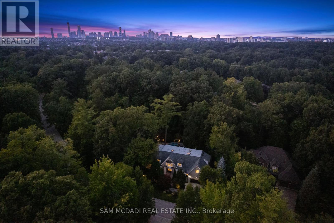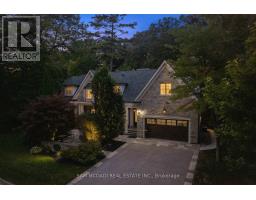2025 Heartwood Court Mississauga, Ontario L5C 4P7
$3,880,000
Welcome to 2025 Heartwood Court - a truly exceptional custom-built estate home, perfectly positioned near the end of a quiet cul-de-sac on a serene 123x180 ft lot in the prestigious Gordon Woods community. Surrounded by towering trees and lush greenbelt, this residence offers over 7,000 sqft of thoughtfully designed living space. Crafted with the finest materials and impeccable craftsmanship, it is built for both everyday comfort and unforgettable entertaining. The grand living room features a stone fireplace, floor-to-ceiling windows, French doors, and a seamless walkout to the expansive wraparound deck. The custom kitchen is a showpiece, with striking onyx counters and backsplash, a large centre island, Wolf stove, built-in appliances, and a breakfast area that also opens to the deck - perfect for indoor-outdoor entertaining. Upstairs, the primary suite spans nearly 1,000 sqft, complete with coffered ceilings, his-and-hers walk-in closets, a cozy gas fireplace, and a spa-inspired 5-piece ensuite with a soaker tub, walk-in shower, double vanity, and built-in dresser. Three additional bedrooms, each spacious and light-filled with walk-in closets, complete the upper level. The fully finished basement is designed for full family enjoyment, offering a stunning wine cellar, theatre room, rec room, home gym, guest suite, full wet bar, and a walkout to the patio. Outside, a true backyard oasis awaits with an in-ground pool, hot tub, outdoor kitchen with built-in BBQ, professional landscaping, and ambient lighting that transforms the space by night. Ideally located near the QEW, Trillium Hospital, Mississauga Golf & Country Club, Port Credit Village, GO transit, University of Toronto Mississauga, top-rated schools, shopping, fine dining, and just a short drive to downtown Toronto. Convenience, timeless design, and resort-style amenities come together in this extraordinary estate to offer an unmatched living experience. (id:50886)
Property Details
| MLS® Number | W12386714 |
| Property Type | Single Family |
| Community Name | Erindale |
| Amenities Near By | Golf Nearby, Schools |
| Community Features | Community Centre |
| Features | Cul-de-sac, Wooded Area, Carpet Free, Guest Suite |
| Parking Space Total | 6 |
| Pool Type | Inground Pool |
| Structure | Deck, Patio(s) |
Building
| Bathroom Total | 5 |
| Bedrooms Above Ground | 4 |
| Bedrooms Below Ground | 1 |
| Bedrooms Total | 5 |
| Amenities | Fireplace(s) |
| Appliances | Barbeque, Hot Tub, Garage Door Opener Remote(s), Dishwasher, Dryer, Garage Door Opener, Microwave, Stove, Washer, Window Coverings, Refrigerator |
| Basement Development | Finished |
| Basement Features | Walk Out |
| Basement Type | N/a (finished) |
| Construction Style Attachment | Detached |
| Cooling Type | Central Air Conditioning |
| Exterior Finish | Stone, Stucco |
| Fire Protection | Smoke Detectors |
| Fireplace Present | Yes |
| Fireplace Total | 4 |
| Flooring Type | Hardwood |
| Foundation Type | Poured Concrete |
| Half Bath Total | 1 |
| Heating Fuel | Natural Gas |
| Heating Type | Forced Air |
| Stories Total | 2 |
| Size Interior | 3,500 - 5,000 Ft2 |
| Type | House |
| Utility Water | Municipal Water |
Parking
| Garage |
Land
| Acreage | No |
| Land Amenities | Golf Nearby, Schools |
| Landscape Features | Landscaped |
| Sewer | Sanitary Sewer |
| Size Depth | 180 Ft ,8 In |
| Size Frontage | 123 Ft ,8 In |
| Size Irregular | 123.7 X 180.7 Ft |
| Size Total Text | 123.7 X 180.7 Ft |
| Surface Water | River/stream |
Rooms
| Level | Type | Length | Width | Dimensions |
|---|---|---|---|---|
| Second Level | Primary Bedroom | 6.38 m | 9.09 m | 6.38 m x 9.09 m |
| Second Level | Bedroom 2 | 5.56 m | 6.15 m | 5.56 m x 6.15 m |
| Second Level | Bedroom 3 | 5.46 m | 4.78 m | 5.46 m x 4.78 m |
| Second Level | Bedroom 4 | 5.97 m | 4.1 m | 5.97 m x 4.1 m |
| Basement | Bedroom 5 | 4.35 m | 3.73 m | 4.35 m x 3.73 m |
| Basement | Recreational, Games Room | 13.87 m | 5.29 m | 13.87 m x 5.29 m |
| Basement | Exercise Room | 4.3 m | 6.05 m | 4.3 m x 6.05 m |
| Basement | Media | 5.29 m | 8.95 m | 5.29 m x 8.95 m |
| Basement | Other | 3.82 m | 2.22 m | 3.82 m x 2.22 m |
| Main Level | Kitchen | 4.52 m | 4.66 m | 4.52 m x 4.66 m |
| Main Level | Eating Area | 4.63 m | 4.07 m | 4.63 m x 4.07 m |
| Main Level | Dining Room | 4.36 m | 5.86 m | 4.36 m x 5.86 m |
| Main Level | Living Room | 5.56 m | 10.05 m | 5.56 m x 10.05 m |
| Main Level | Family Room | 6.37 m | 6.5 m | 6.37 m x 6.5 m |
| Main Level | Mud Room | 2.06 m | 5.21 m | 2.06 m x 5.21 m |
Utilities
| Cable | Installed |
| Electricity | Installed |
| Sewer | Installed |
https://www.realtor.ca/real-estate/28826233/2025-heartwood-court-mississauga-erindale-erindale
Contact Us
Contact us for more information
Sam Allan Mcdadi
Salesperson
www.mcdadi.com/
www.facebook.com/SamMcdadi
twitter.com/mcdadi
www.linkedin.com/in/sammcdadi/
110 - 5805 Whittle Rd
Mississauga, Ontario L4Z 2J1
(905) 502-1500
(905) 502-1501
www.mcdadi.com


