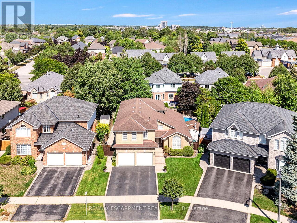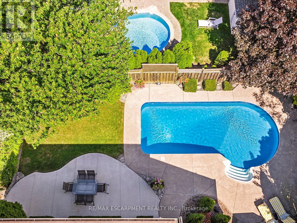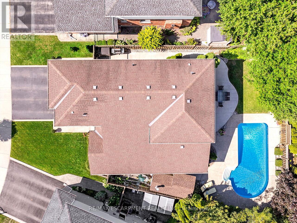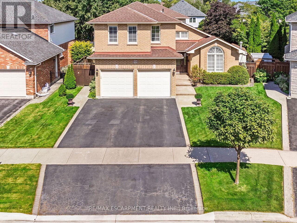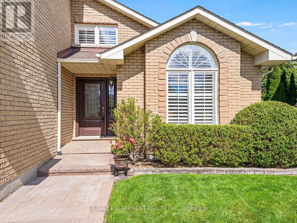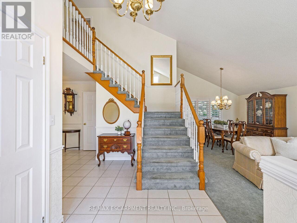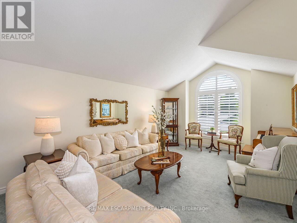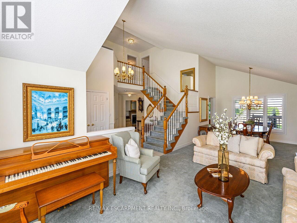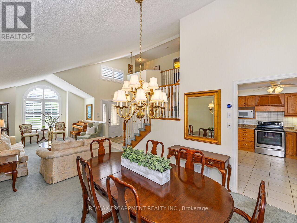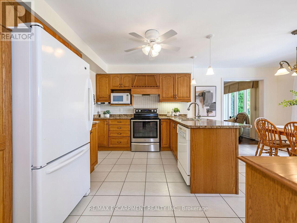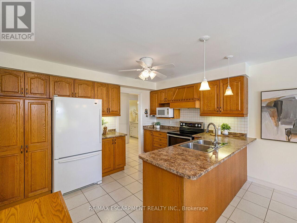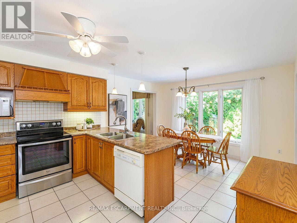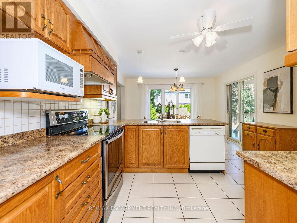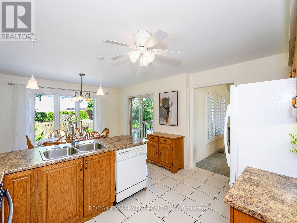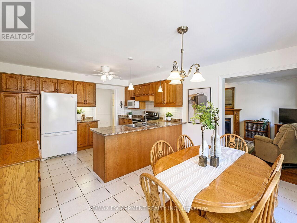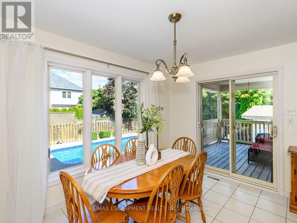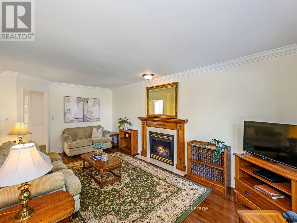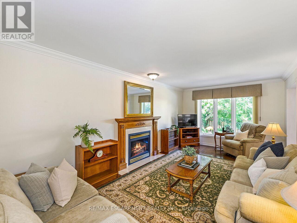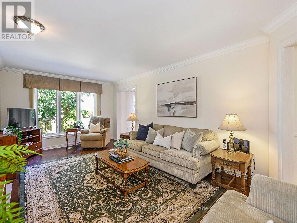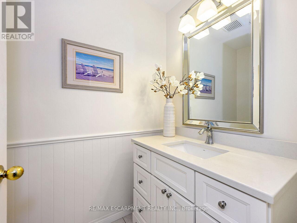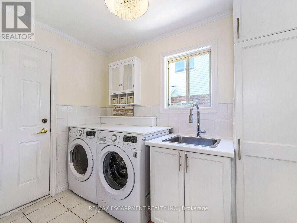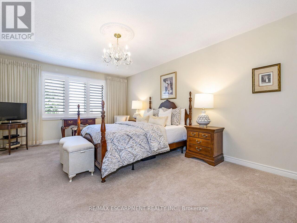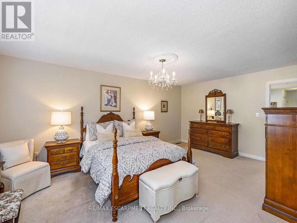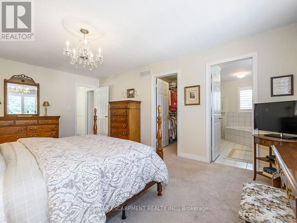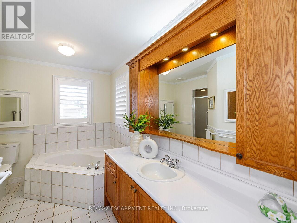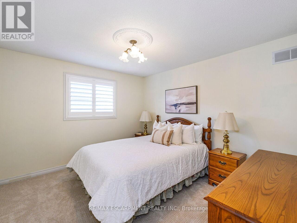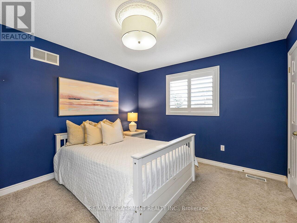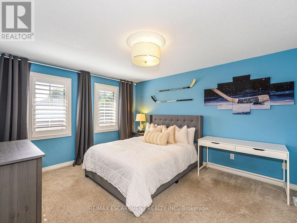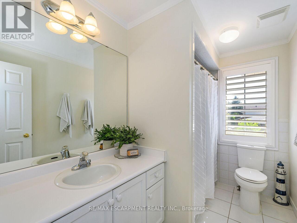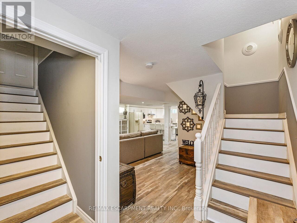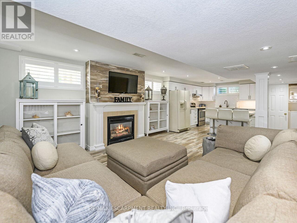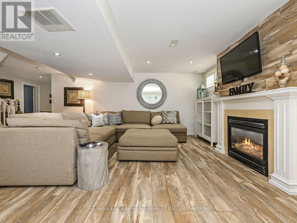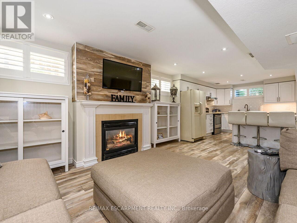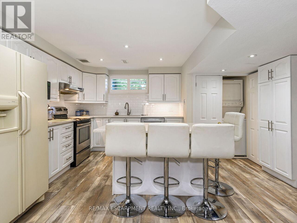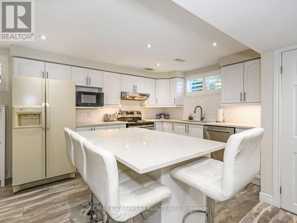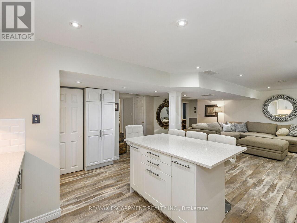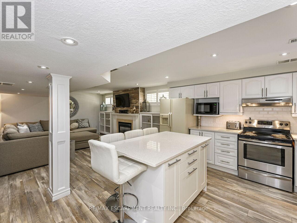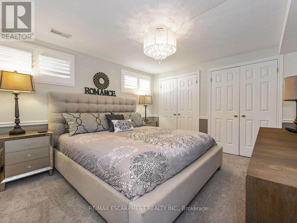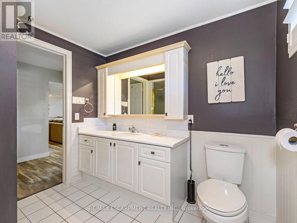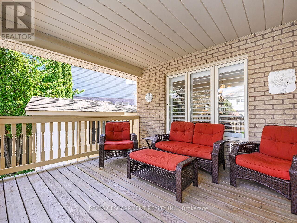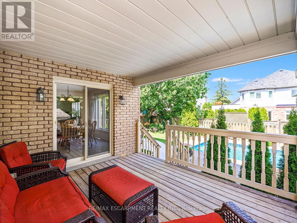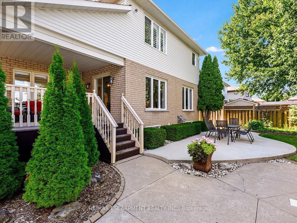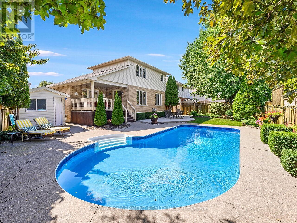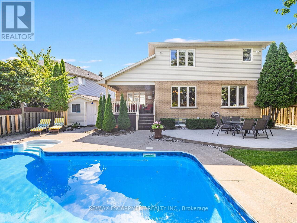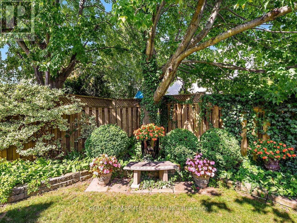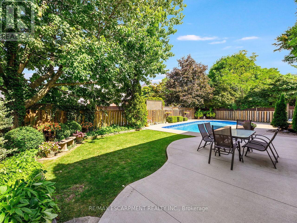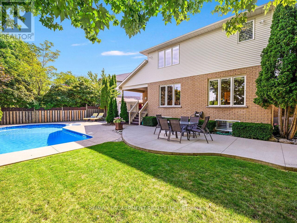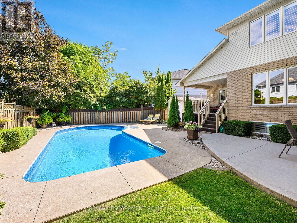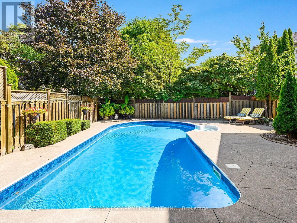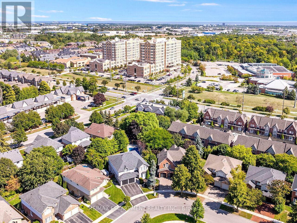2026 Waterbridge Drive Burlington, Ontario L7M 4G6
$1,499,900
Welcome to 2026 Waterbridge Drive, where it's original owners have lovingly maintained this exceptional detached home, and ideally located in one of Burlington's most desirable family neighbourhoods. This well appointed home is situated on a large pie shaped lot and offers 4+2 spacious bedrooms, 3.5 bathrooms, and 2,509 sq ft above grade. The full basement apartment (1,238 sq ft) offers 2 bedrooms,1 bathroom, washer and dryer, large kitchen with centre island, spacious family room with gas fireplace, and a convenient separate entrance through the garage, completed with permits by the builder - perfect for rental income, in-laws, or a nanny suite. On the main floor you'll find hardwood floors in the family room, vaulted ceilings in the entrance and combined living and dining. Step outside to your own beautifully landscaped, private backyard oasis, featuring an inground pool with new liner (2020), a covered deck for entertaining, and a garden shed for added storage. Nestled on a quiet, family-friendly street within a top-rated school district, this home is also just minutes to the QEW, GO Station, parks, trails, shopping, restaurants, and endless amenities. A rare opportunity to enjoy both space and versatility in a location that truly has it all! (id:50886)
Property Details
| MLS® Number | W12382377 |
| Property Type | Single Family |
| Community Name | Rose |
| Amenities Near By | Hospital, Place Of Worship, Public Transit, Schools |
| Community Features | Community Centre |
| Features | Irregular Lot Size, Flat Site, Lighting, Guest Suite, In-law Suite |
| Parking Space Total | 4 |
| Pool Type | Inground Pool |
| Structure | Porch, Patio(s), Shed |
Building
| Bathroom Total | 4 |
| Bedrooms Above Ground | 4 |
| Bedrooms Below Ground | 2 |
| Bedrooms Total | 6 |
| Age | 16 To 30 Years |
| Amenities | Fireplace(s) |
| Appliances | Dishwasher, Dryer, Microwave, Stove, Washer, Window Coverings, Refrigerator |
| Basement Development | Finished |
| Basement Features | Apartment In Basement |
| Basement Type | N/a (finished), N/a |
| Construction Style Attachment | Detached |
| Cooling Type | Central Air Conditioning |
| Exterior Finish | Brick |
| Fire Protection | Smoke Detectors |
| Fireplace Present | Yes |
| Fireplace Total | 2 |
| Flooring Type | Carpeted, Tile, Hardwood, Laminate |
| Foundation Type | Concrete |
| Half Bath Total | 1 |
| Heating Fuel | Natural Gas |
| Heating Type | Forced Air |
| Stories Total | 2 |
| Size Interior | 2,500 - 3,000 Ft2 |
| Type | House |
| Utility Water | Municipal Water |
Parking
| Attached Garage | |
| Garage |
Land
| Acreage | No |
| Fence Type | Fully Fenced, Fenced Yard |
| Land Amenities | Hospital, Place Of Worship, Public Transit, Schools |
| Landscape Features | Landscaped |
| Sewer | Sanitary Sewer |
| Size Depth | 108 Ft ,9 In |
| Size Frontage | 44 Ft ,7 In |
| Size Irregular | 44.6 X 108.8 Ft ; 2.82 X 108.88 X 44.73 X 113.23 X 69.00 |
| Size Total Text | 44.6 X 108.8 Ft ; 2.82 X 108.88 X 44.73 X 113.23 X 69.00 |
Rooms
| Level | Type | Length | Width | Dimensions |
|---|---|---|---|---|
| Second Level | Primary Bedroom | 3.81 m | 5.64 m | 3.81 m x 5.64 m |
| Second Level | Bedroom | 3.66 m | 3.33 m | 3.66 m x 3.33 m |
| Second Level | Bedroom | 3.66 m | 3.35 m | 3.66 m x 3.35 m |
| Second Level | Bedroom | 3.71 m | 3.96 m | 3.71 m x 3.96 m |
| Basement | Bedroom | 3.56 m | 4.11 m | 3.56 m x 4.11 m |
| Basement | Bedroom | 3.56 m | 2.72 m | 3.56 m x 2.72 m |
| Basement | Family Room | 4.85 m | 4.27 m | 4.85 m x 4.27 m |
| Basement | Kitchen | 7.42 m | 4.34 m | 7.42 m x 4.34 m |
| Main Level | Living Room | 3.68 m | 6.63 m | 3.68 m x 6.63 m |
| Main Level | Dining Room | 3.68 m | 2.16 m | 3.68 m x 2.16 m |
| Main Level | Kitchen | 3.94 m | 5.54 m | 3.94 m x 5.54 m |
| Main Level | Den | 3.35 m | 5.94 m | 3.35 m x 5.94 m |
https://www.realtor.ca/real-estate/28816724/2026-waterbridge-drive-burlington-rose-rose
Contact Us
Contact us for more information
Erin Mclaughlin
Salesperson
502 Brant St #1a
Burlington, Ontario L7R 2G4
(905) 631-8118
(905) 631-5445

