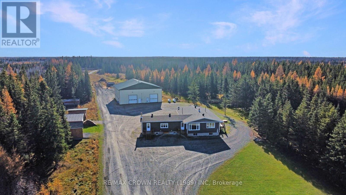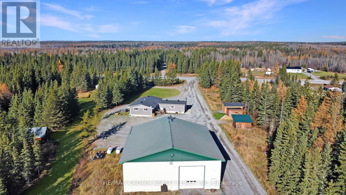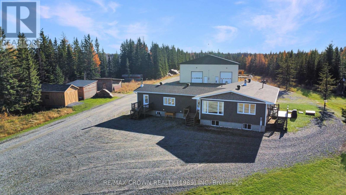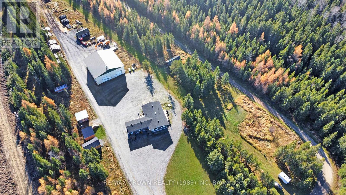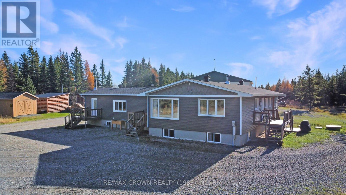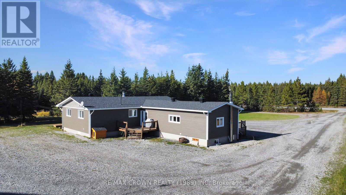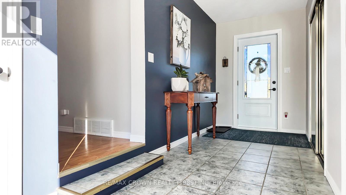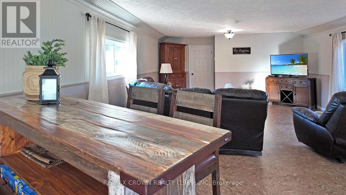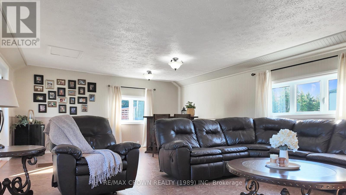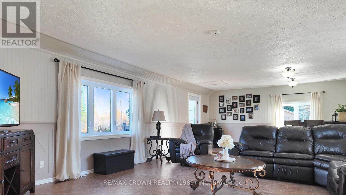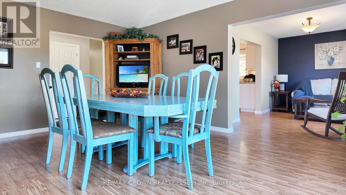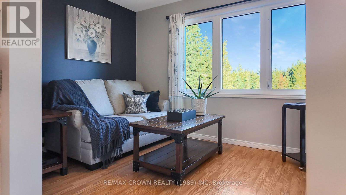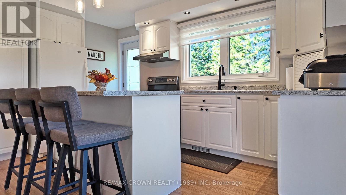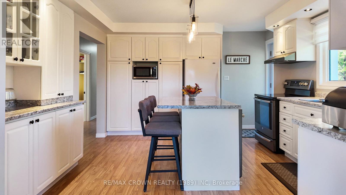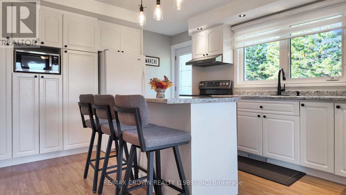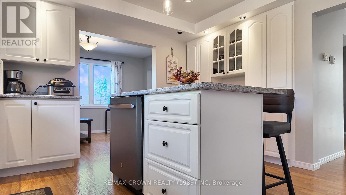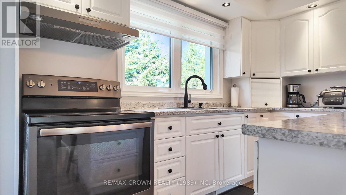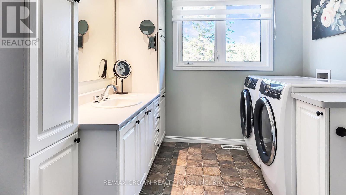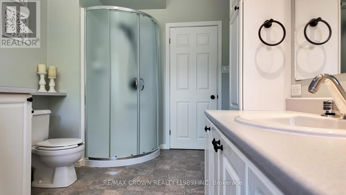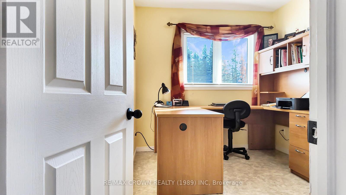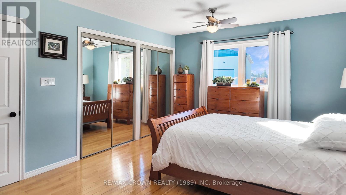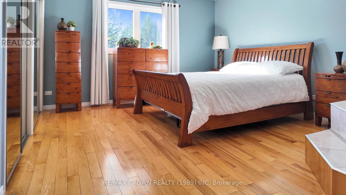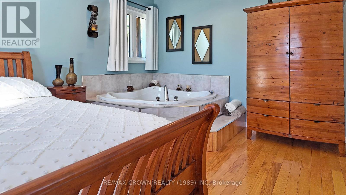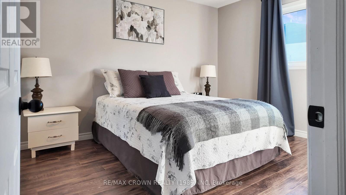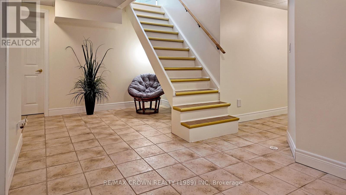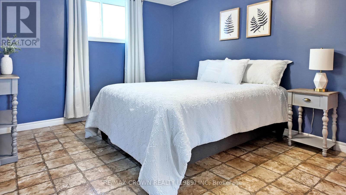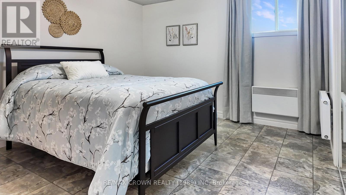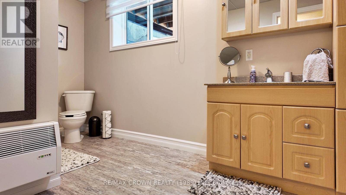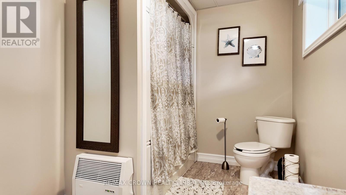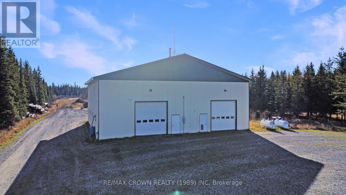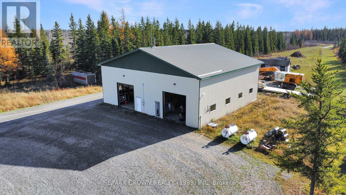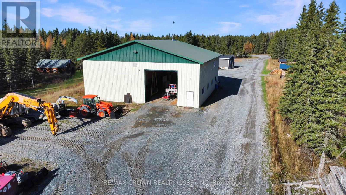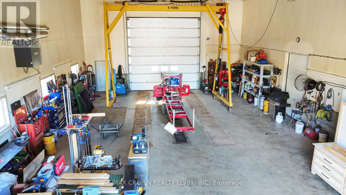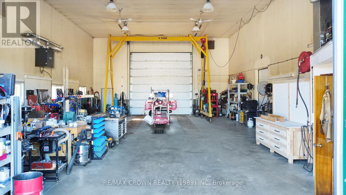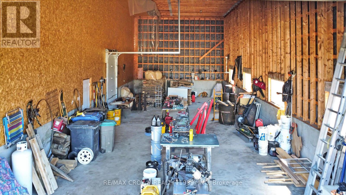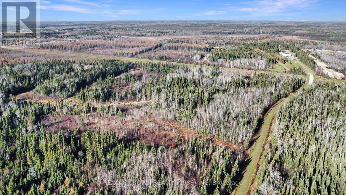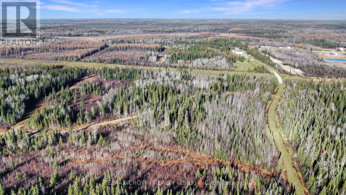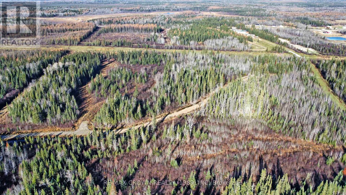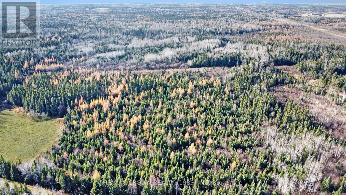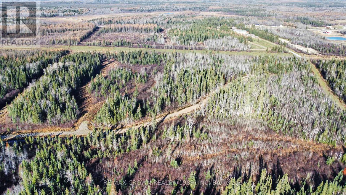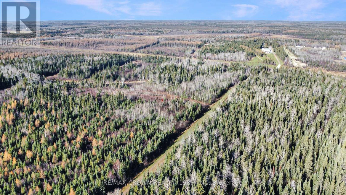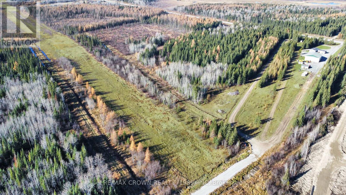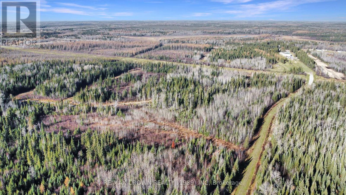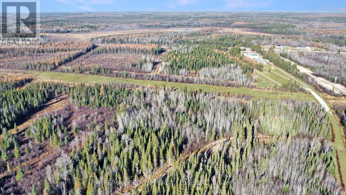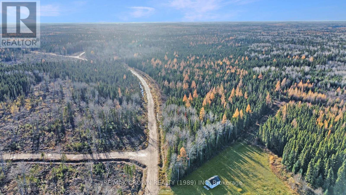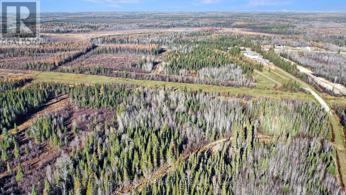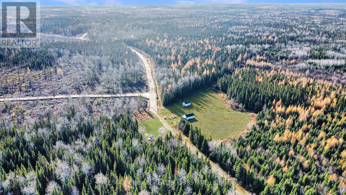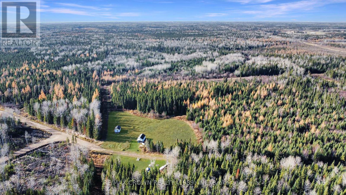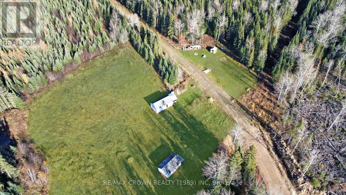2027 Highway 11 W Hearst, Ontario P0L 1N0
$799,000
Tucked away on 126 acres of Northern beauty, this property offers a lifestyle rooted in family, freedom, and fresh air. Surrounded majorly by white spruce, red pine, and fir, the land invites adventure year-round. Immaculate trails wind through the forest, perfect for ATV rides in summer or snowshoeing and snowmobiling when winter arrives. A short drive from the main house leads to a peaceful camping area with a rustic camp, room for family and friends to park RVs, and a firepit made for laughter-filled summer nights.The home offers over 4,168 square feet of living space, featuring 2 plus 2 bedrooms, 2 full bathrooms, and an office that can easily serve as a guest room. The spacious entry welcomes you with a large storage closet and opens into a cozy family room ideal for game nights or movie marathons. The layout flows into a bright dining area designed for gatherings big and small, then into a timeless kitchen with abundant storage and a welcoming coffee and beverage corner. A connected sitting room makes conversation easy and mornings peaceful.The primary bedroom is a true retreat with a two-person ensuite bath and generous his and hers closets. Downstairs, two large bedrooms give the kids their own space, alongside a full bathroom, reading nook, and storage rooms.Built in 2005, the 60 by 60 garage is the dream workspace for the owner-operator. With 20-foot ceilings, a heated 36 by 60 bay featuring a five-ton hoist, commercial pressure washer, air compressor, air exchanger, two-piece washroom, and its own 200-amp panel, it's ready for business. The second 24 by 60 bay provides ample unheated storage for all equipment and toys.Two wood sheds, one new in cedar and another ready for small animals, complete the property. Located in an unorganized township, you'll enjoy lower taxes, more freedom, and the perfect setting to build a life surrounded by nature and the people you love. (id:50886)
Property Details
| MLS® Number | T12495184 |
| Property Type | Single Family |
| Community Name | Hearst |
| Features | Carpet Free, Sump Pump |
| Parking Space Total | 26 |
Building
| Bathroom Total | 2 |
| Bedrooms Above Ground | 2 |
| Bedrooms Below Ground | 2 |
| Bedrooms Total | 4 |
| Appliances | Central Vacuum, Water Heater, Dishwasher, Dryer, Stove, Washer, Refrigerator |
| Architectural Style | Bungalow |
| Basement Development | Partially Finished |
| Basement Type | Full (partially Finished) |
| Construction Style Attachment | Detached |
| Cooling Type | Central Air Conditioning, Air Exchanger |
| Exterior Finish | Vinyl Siding |
| Fireplace Present | Yes |
| Fireplace Total | 1 |
| Fireplace Type | Woodstove |
| Foundation Type | Poured Concrete |
| Heating Fuel | Oil, Wood |
| Heating Type | Forced Air, Other, Not Known |
| Stories Total | 1 |
| Size Interior | 2,000 - 2,500 Ft2 |
| Type | House |
| Utility Water | Drilled Well |
Parking
| Detached Garage | |
| Garage | |
| R V |
Land
| Acreage | No |
| Sewer | Septic System |
| Size Depth | 3388 Ft ,6 In |
| Size Frontage | 1590 Ft ,2 In |
| Size Irregular | 1590.2 X 3388.5 Ft |
| Size Total Text | 1590.2 X 3388.5 Ft |
| Zoning Description | M-s1 |
Rooms
| Level | Type | Length | Width | Dimensions |
|---|---|---|---|---|
| Basement | Other | 11.28 m | 5.02 m | 11.28 m x 5.02 m |
| Basement | Other | 3.03 m | 3.92 m | 3.03 m x 3.92 m |
| Basement | Bedroom 3 | 4.24 m | 3.27 m | 4.24 m x 3.27 m |
| Basement | Bedroom 4 | 4.24 m | 3.24 m | 4.24 m x 3.24 m |
| Main Level | Other | 5.29 m | 1.82 m | 5.29 m x 1.82 m |
| Main Level | Living Room | 9.46 m | 5.2 m | 9.46 m x 5.2 m |
| Main Level | Dining Room | 5 m | 3.77 m | 5 m x 3.77 m |
| Main Level | Sitting Room | 4.12 m | 2.56 m | 4.12 m x 2.56 m |
| Main Level | Kitchen | 4.41 m | 4.12 m | 4.41 m x 4.12 m |
| Main Level | Office | 3.04 m | 2.45 m | 3.04 m x 2.45 m |
| Main Level | Bedroom | 3.83 m | 4.98 m | 3.83 m x 4.98 m |
| Main Level | Bedroom 2 | 3.03 m | 3.93 m | 3.03 m x 3.93 m |
Utilities
| Electricity | Installed |
https://www.realtor.ca/real-estate/29052291/2027-highway-11-w-hearst-hearst
Contact Us
Contact us for more information
Audrey Aubin
Salesperson
www.facebook.com/forsalebyaudrey
www.instagram.com/forsalebyaudrey?igsh=bGIzZXBpand3NTJm
237 Rosemarie Crex
Timmins, Ontario P4P 1C2
(705) 560-5650

