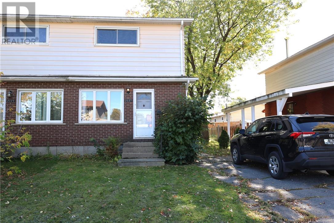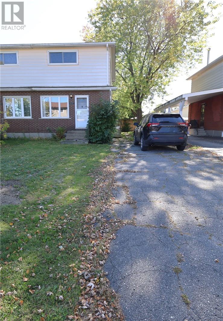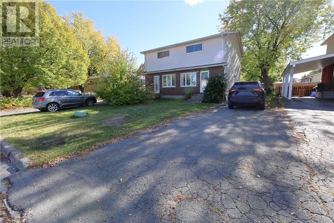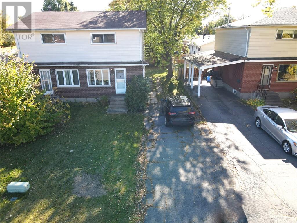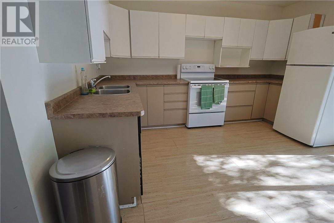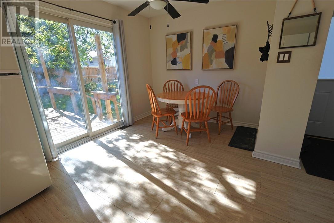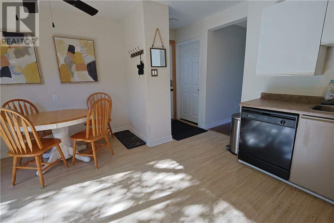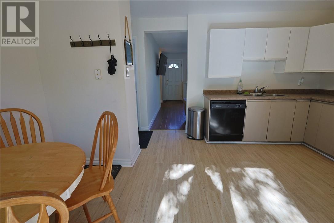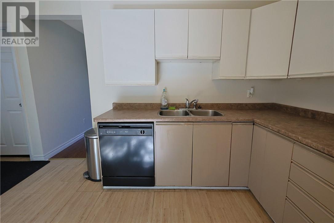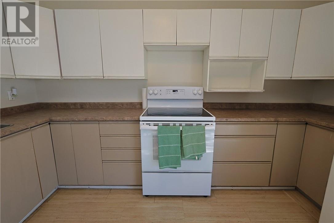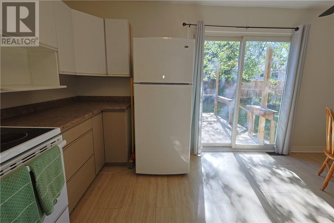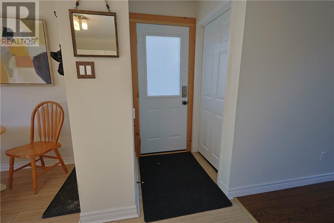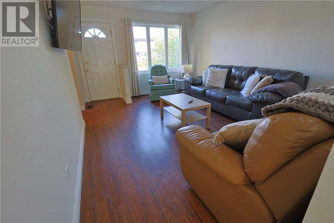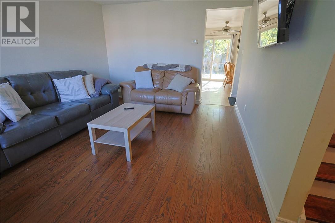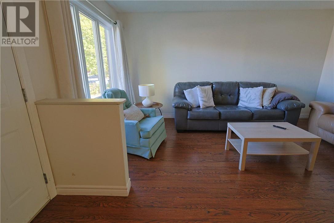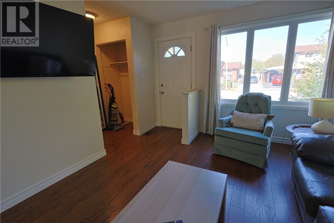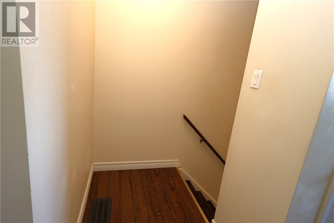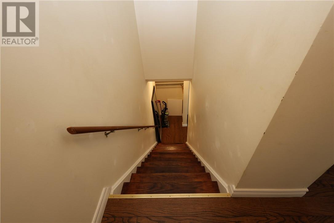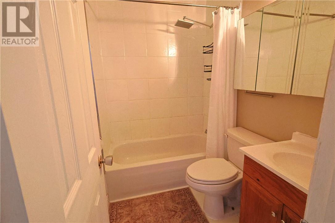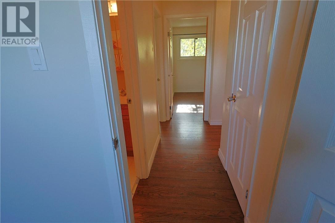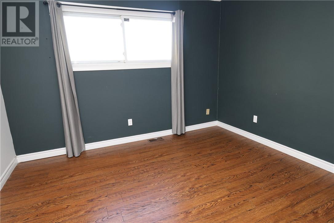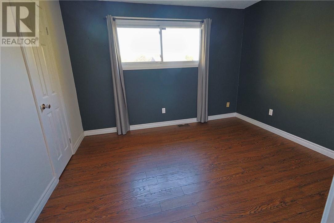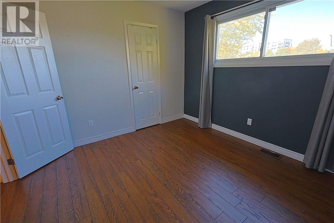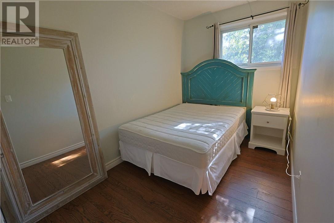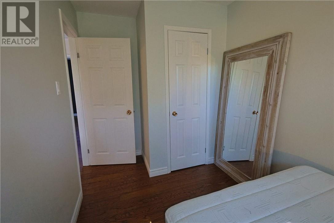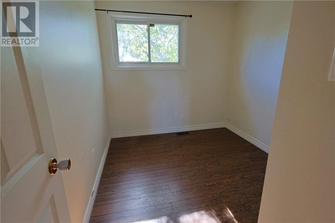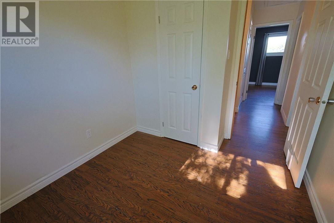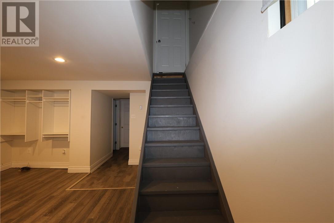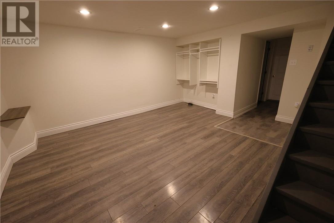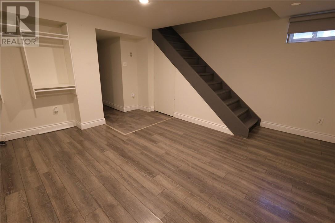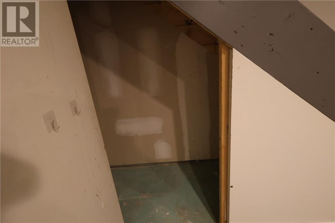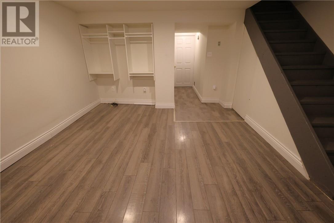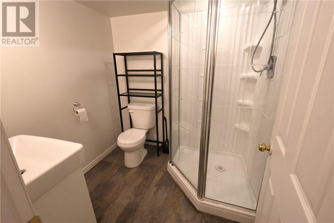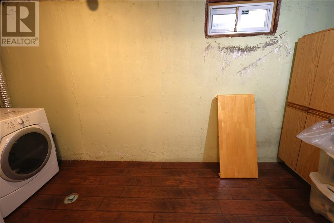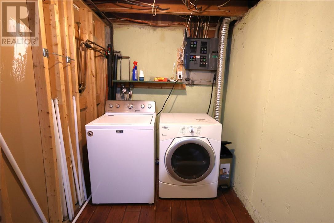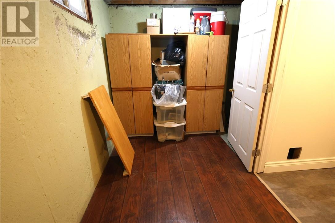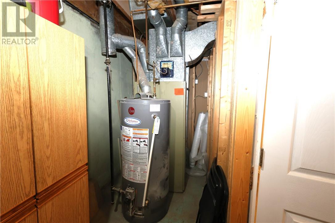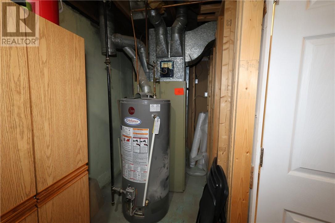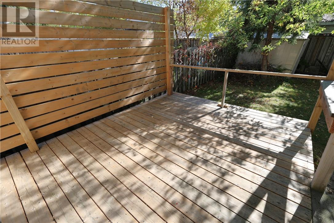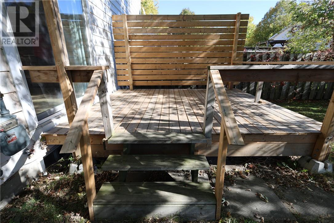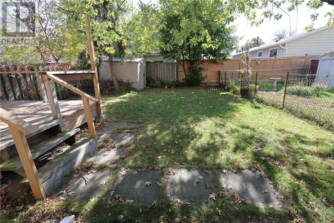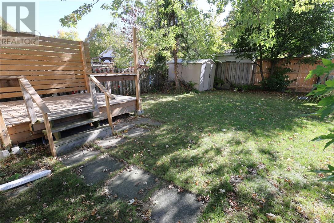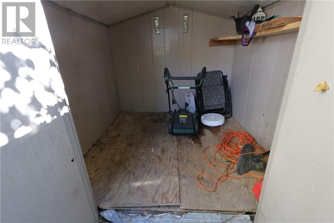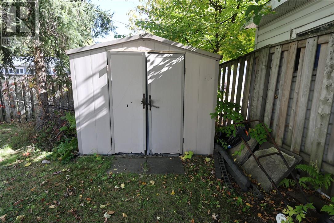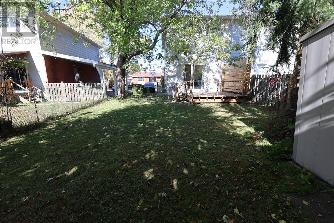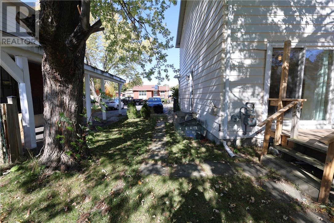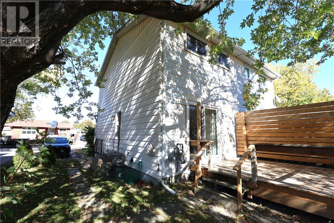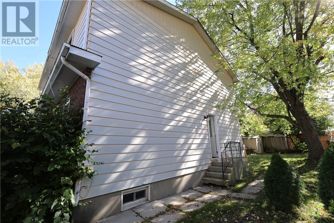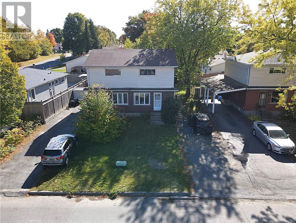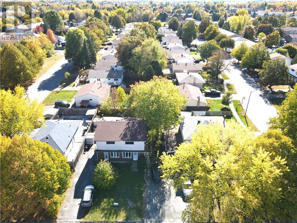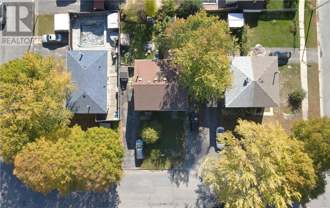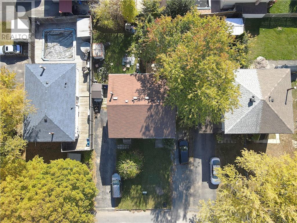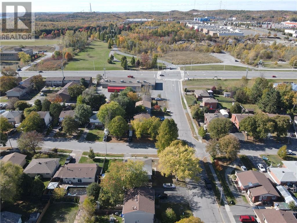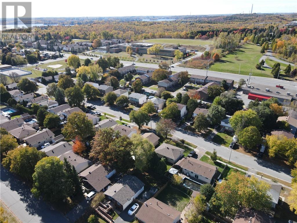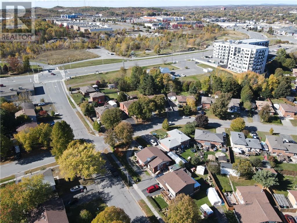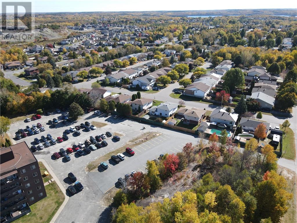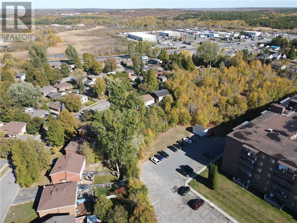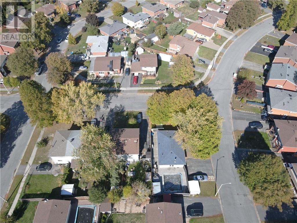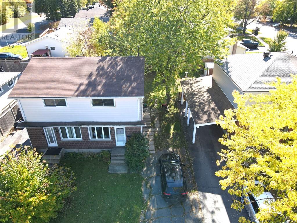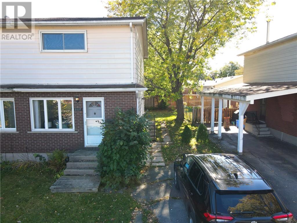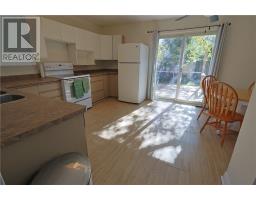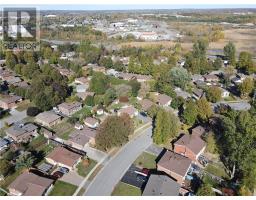2027 Scarlett Road Sudbury, Ontario P3B 2A5
$349,900
Looking for a perfect family home in a great neighborhood? then come and check out this Semi-detached home that is close to Big Box Stores, Schools, Shopping, Parks, Dog Park, Splash Park, Restaurants, Public Transit and more. This 2 Storey Semi offers 3 bedrooms, 2 Full Bathrooms, Good Size Living Room, Good size Eat-in Kitchen with Patio Doors to your Back yard and Deck, Cozy Rec room in the basement, as well as a second bathroom, and finally the Laundry and utility room. The home has always been well maintained and loved and needs a new family. There is a side entrance door with potential for separate entrances to basement area if needed. The back yard is mostly fenced and surrounded by mature trees. The driveway is paved. The eavestroughs have a the gutter guard so your eaves will not plug up. So many amenities are a walk away. Friendly established neighborhood with bus stop a second away. Scarlett is just off Second Ave, where you turn at the lights to go the the dog park and cemetery. A great area to raise your family. Call your Realtor® today and schedule your viewing. Home is ready for Immediate Possession! (id:50886)
Property Details
| MLS® Number | 2125196 |
| Property Type | Single Family |
| Amenities Near By | Playground, Public Transit, Schools, Shopping |
| Equipment Type | Water Heater |
| Rental Equipment Type | Water Heater |
| Road Type | Paved Road |
| Structure | Shed |
Building
| Bathroom Total | 2 |
| Bedrooms Total | 3 |
| Architectural Style | 3 Level |
| Basement Type | Full |
| Cooling Type | None |
| Exterior Finish | Aluminum Siding, Brick |
| Flooring Type | Laminate, Tile, Vinyl |
| Foundation Type | Poured Concrete |
| Heating Type | Forced Air |
| Roof Material | Asphalt Shingle |
| Roof Style | Unknown |
| Stories Total | 2 |
| Type | House |
| Utility Water | Municipal Water |
Land
| Acreage | No |
| Fence Type | Board, Chain Link, Partially Fenced |
| Land Amenities | Playground, Public Transit, Schools, Shopping |
| Sewer | Municipal Sewage System |
| Size Total Text | 0-4,050 Sqft |
| Zoning Description | R2-2 |
Rooms
| Level | Type | Length | Width | Dimensions |
|---|---|---|---|---|
| Second Level | 4pc Bathroom | 6'11"" x 4'11"" | ||
| Second Level | Bedroom | 10'1"" x 8'1"" | ||
| Second Level | Bedroom | 13'8"" x 6'11"" | ||
| Second Level | Primary Bedroom | 11'8"" x 10'4"" | ||
| Basement | Laundry Room | 14'10"" x 6' | ||
| Basement | 3pc Bathroom | 6'2"" x 6'6"" | ||
| Basement | Recreational, Games Room | 14'9"" x 13'11"" | ||
| Main Level | Living Room | 15'6"" x 11'7"" | ||
| Main Level | Eat In Kitchen | 15'5"" x 13' |
https://www.realtor.ca/real-estate/28983872/2027-scarlett-road-sudbury
Contact Us
Contact us for more information
Wendy Naneff
Broker
(705) 524-3896
www.naneffrealty.ca/
1335 Lansing Ave
Sudbury, Ontario P3A 4C6
(705) 524-1768
(705) 524-3896
www.naneffrealty.ca/
Alex Naneff
Broker of Record
(705) 524-3896
www.naneffrealty.ca/
1335 Lansing Ave
Sudbury, Ontario P3A 4C6
(705) 524-1768
(705) 524-3896
www.naneffrealty.ca/

