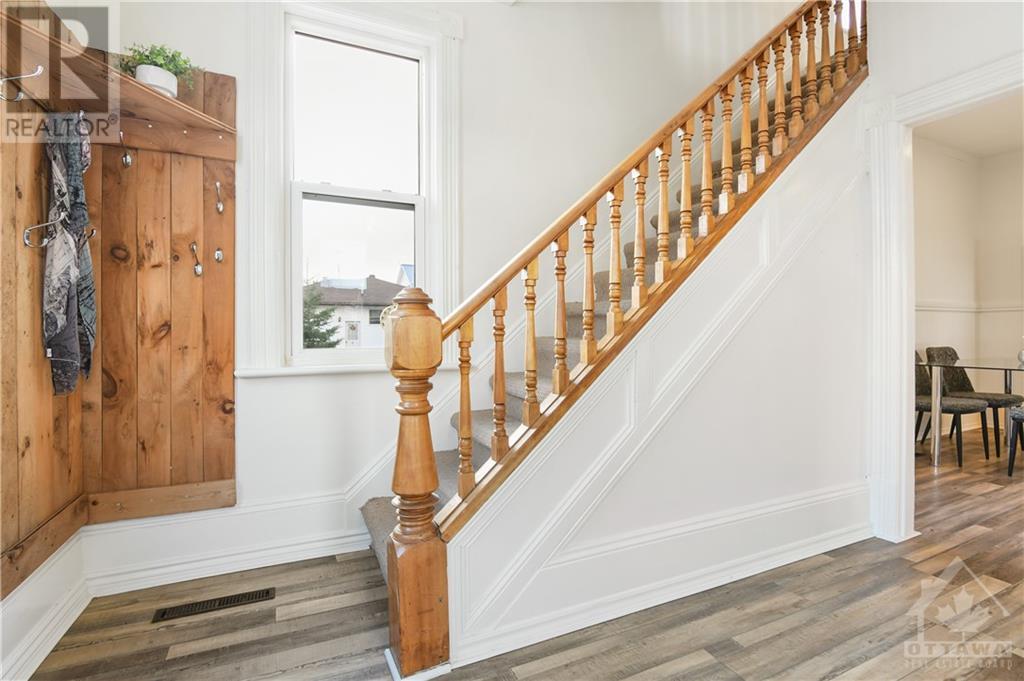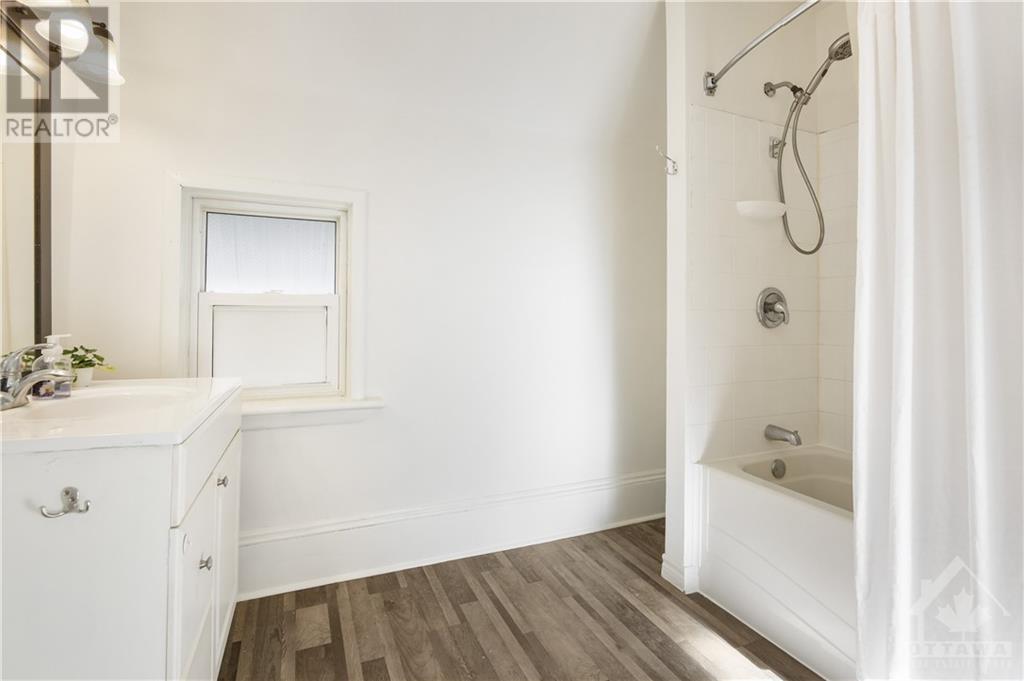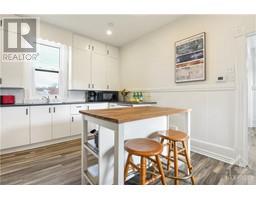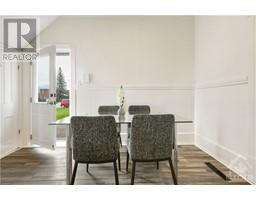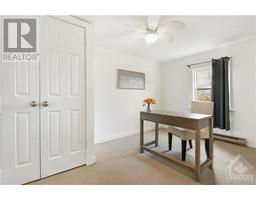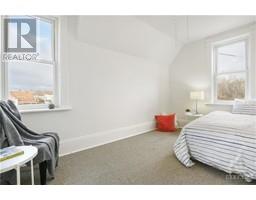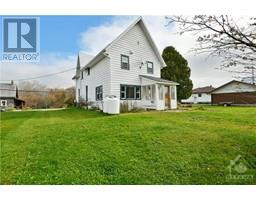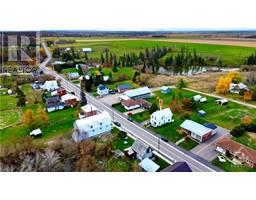2028 Foresters Falls Road Foresters Falls, Ontario K0J 1V0
$385,000
One of the prettiest houses on the street! Welcome home to your spacious 4-bedroom beauty in charming Foresters Falls! The main level feels expansive with high ceilings and large windows that flood the space with light. Enter through the front verandah, side door, or back porch entry to find a living room, family room, and a large eat-in kitchen, along with an enclosed porch. Upstairs, you’ll discover four bright bedrooms, a generous 4-piece bath, and a convenient laundry nook. The freshly painted home offers ample storage in the basement, plus a detached shed and garage. Washer, dryer, fridge, and stove are all included. Enjoy the large backyard, perfect for family gatherings in this delightful country setting! And, located within Whitewater Region, outdoor recreation is easily accessible. 24-hr irrevocable on all offers. (id:50886)
Property Details
| MLS® Number | 1412587 |
| Property Type | Single Family |
| Neigbourhood | Foresters Falls |
| AmenitiesNearBy | Recreation Nearby, Water Nearby |
| ParkingSpaceTotal | 2 |
Building
| BathroomTotal | 1 |
| BedroomsAboveGround | 4 |
| BedroomsTotal | 4 |
| Appliances | Refrigerator, Dishwasher, Dryer, Stove, Washer |
| BasementDevelopment | Unfinished |
| BasementType | Partial (unfinished) |
| ConstructedDate | 1900 |
| ConstructionStyleAttachment | Detached |
| CoolingType | Central Air Conditioning |
| ExteriorFinish | Brick, Wood Siding |
| FlooringType | Wall-to-wall Carpet, Hardwood |
| FoundationType | Stone |
| HeatingFuel | Propane |
| HeatingType | Forced Air |
| StoriesTotal | 2 |
| Type | House |
| UtilityWater | Drilled Well |
Parking
| Detached Garage |
Land
| Acreage | No |
| LandAmenities | Recreation Nearby, Water Nearby |
| Sewer | Septic System |
| SizeDepth | 254 Ft ,4 In |
| SizeFrontage | 53 Ft ,9 In |
| SizeIrregular | 53.76 Ft X 254.32 Ft |
| SizeTotalText | 53.76 Ft X 254.32 Ft |
| ZoningDescription | Residential |
Rooms
| Level | Type | Length | Width | Dimensions |
|---|---|---|---|---|
| Second Level | Primary Bedroom | 10'1" x 13'3" | ||
| Second Level | Bedroom | 7'7" x 13'6" | ||
| Second Level | Bedroom | 8'7" x 13'3" | ||
| Second Level | Bedroom | 9'10" x 9'8" | ||
| Second Level | 4pc Bathroom | 9'9" x 9'11" | ||
| Second Level | Laundry Room | 7'7" x 4'11" | ||
| Main Level | Kitchen | 17'10" x 12'2" | ||
| Main Level | Family Room | 18'10" x 13'3" | ||
| Main Level | Living Room | 10'9" x 11'3" |
Interested?
Contact us for more information
Paul Lavictoire
Salesperson
5 Corvus Court
Ottawa, Ontario K2E 7Z4
Bria Riopelle
Salesperson
5 Corvus Court
Ottawa, Ontario K2E 7Z4

















