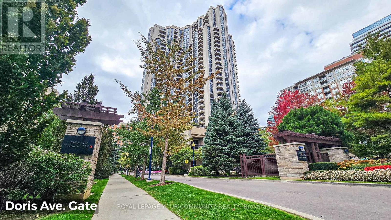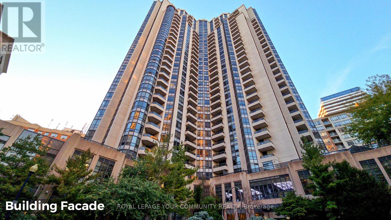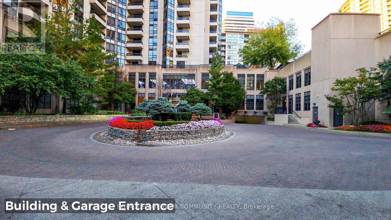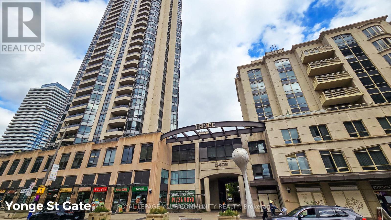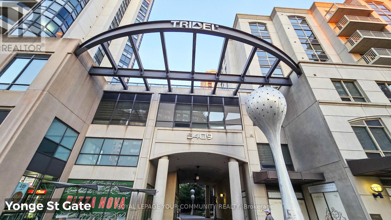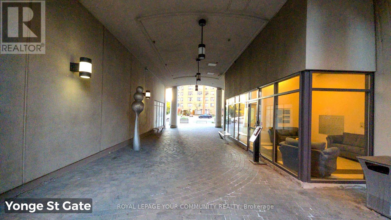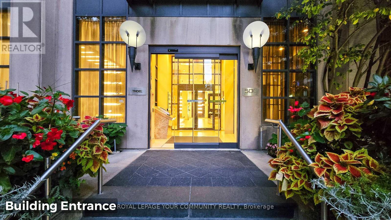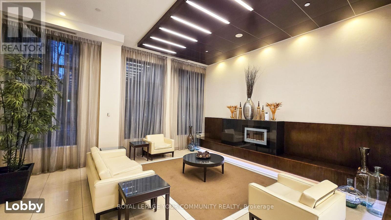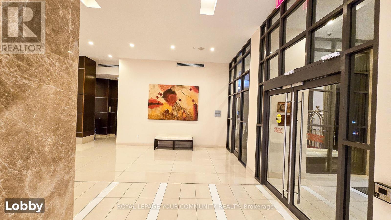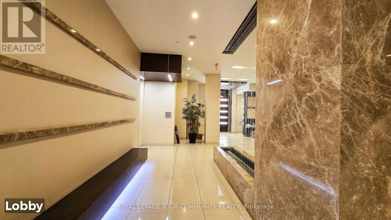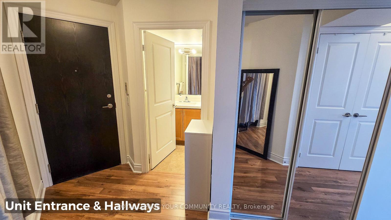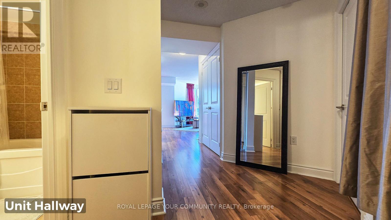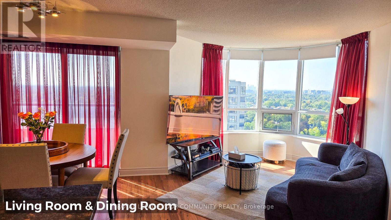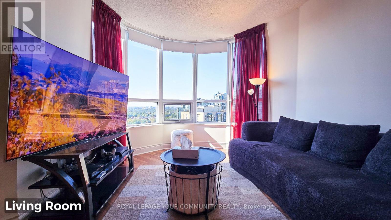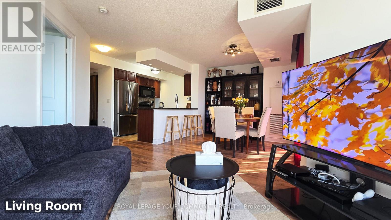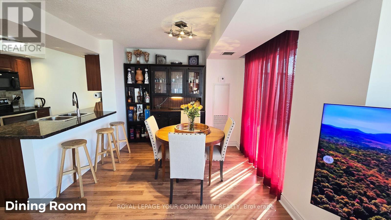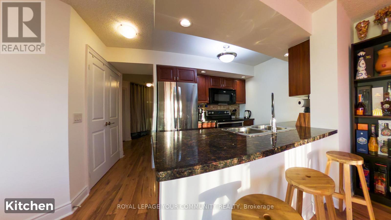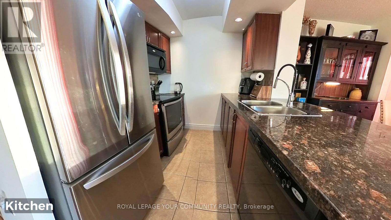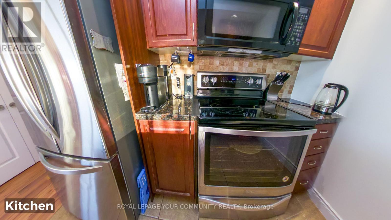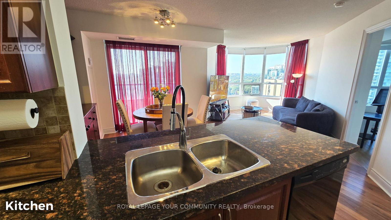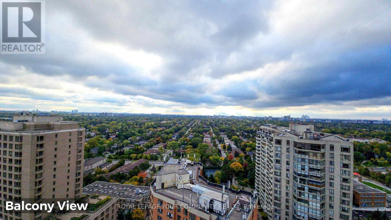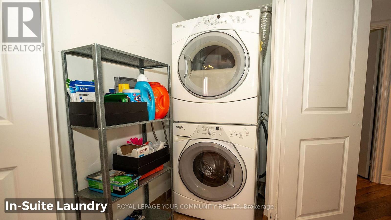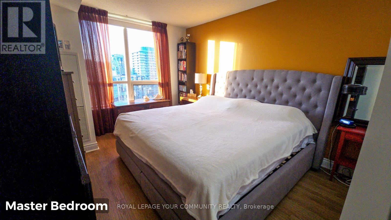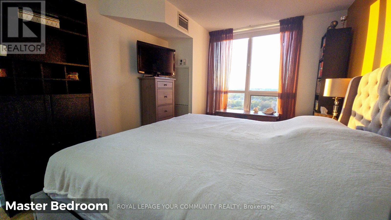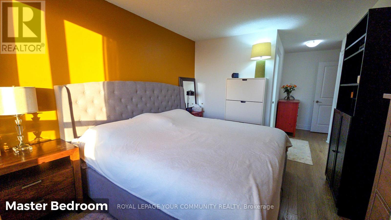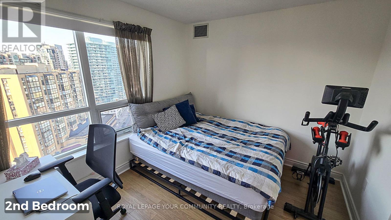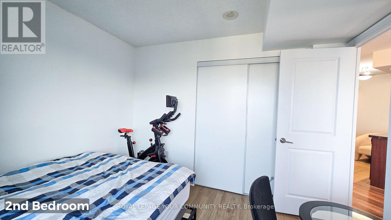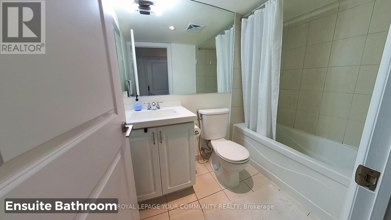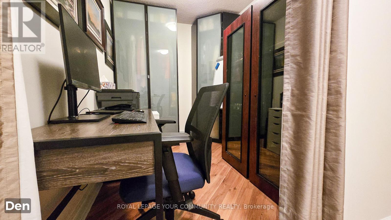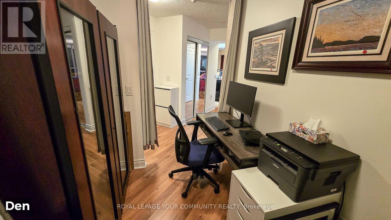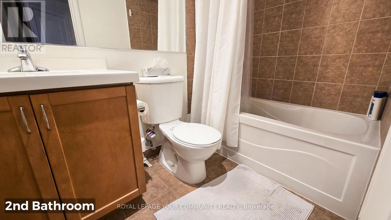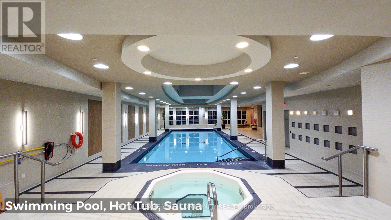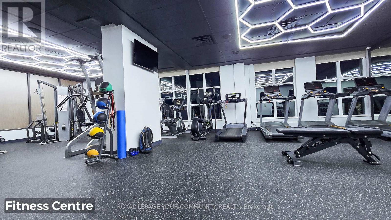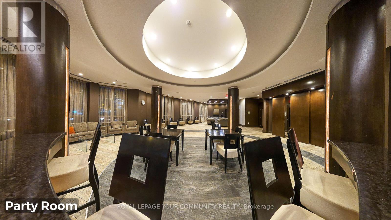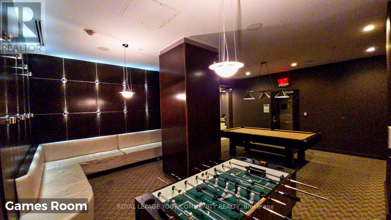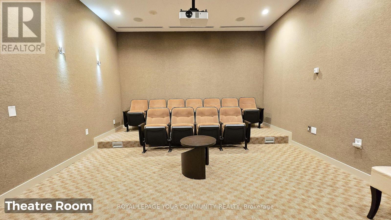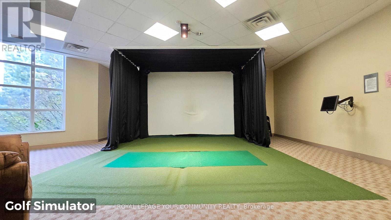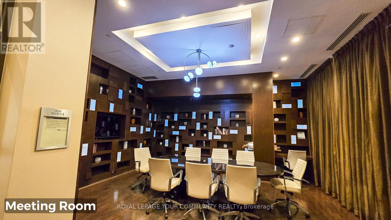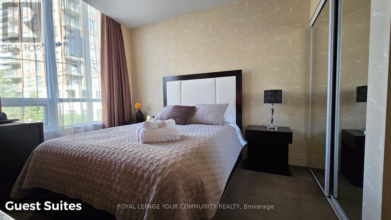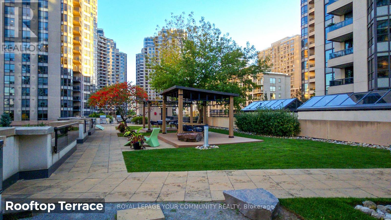2029 - 500 Doris Avenue Toronto, Ontario M2N 0C1
$780,000Maintenance, Heat, Common Area Maintenance, Insurance, Parking
$767.90 Monthly
Maintenance, Heat, Common Area Maintenance, Insurance, Parking
$767.90 MonthlyWelcome to Suite 2029 at Grand Triomphe II by Tridel! This bright and spacious 2-bedroom + den, 2-bathroom corner suite offers nearly 1,000 sq ft of functional living space in the heart of North York's Willowdale community. Enjoy a smart split-bedroom layout (for ultimate privacy), floor-to-ceiling windows, and a private balcony with open city views. The den is perfect for a home office or study nook, while the eat-in kitchen features granite countertops, a breakfast bar, ceramic flooring, and stainless steel appliances Freshly painted and move-in ready, this home includes one parking space and one locker. Prime location-just steps to Finch Subway Station, Metro, Shoppers, restaurants, parks, and top-rated schools. Exceptional amenities include a 24-hour concierge, indoor pool, fitness centre, sauna, theatre room, party and games rooms, golf simulator, and a rooftop terrace with gazebos and BBQS. A Tridel-built, energy-efficient residence offering quality, comfort, and convenience. Don't miss this rare opportunity to own a beautifully maintained home in one of North York''s most desirable communities! (id:50886)
Property Details
| MLS® Number | C12470088 |
| Property Type | Single Family |
| Neigbourhood | Yonge-Doris |
| Community Name | Willowdale East |
| Community Features | Pet Restrictions |
| Features | Balcony, Carpet Free, In Suite Laundry |
| Parking Space Total | 1 |
Building
| Bathroom Total | 2 |
| Bedrooms Above Ground | 2 |
| Bedrooms Below Ground | 1 |
| Bedrooms Total | 3 |
| Amenities | Storage - Locker |
| Appliances | Garage Door Opener Remote(s), Dishwasher, Dryer, Stove, Washer, Window Coverings, Refrigerator |
| Cooling Type | Central Air Conditioning |
| Exterior Finish | Concrete |
| Flooring Type | Laminate, Ceramic |
| Heating Fuel | Natural Gas |
| Heating Type | Forced Air |
| Size Interior | 900 - 999 Ft2 |
| Type | Apartment |
Parking
| Underground | |
| Garage |
Land
| Acreage | No |
Rooms
| Level | Type | Length | Width | Dimensions |
|---|---|---|---|---|
| Flat | Living Room | 6.45 m | 3.4 m | 6.45 m x 3.4 m |
| Flat | Dining Room | 6.45 m | 3.4 m | 6.45 m x 3.4 m |
| Flat | Kitchen | 2.8 m | 2.6 m | 2.8 m x 2.6 m |
| Flat | Primary Bedroom | 4.3 m | 3.3 m | 4.3 m x 3.3 m |
| Flat | Bedroom 2 | 3.3 m | 3.1 m | 3.3 m x 3.1 m |
| Flat | Den | 2.9 m | 2.35 m | 2.9 m x 2.35 m |
Contact Us
Contact us for more information
Iman Soltani
Salesperson
(416) 234-6777
www.youtube.com/embed/KpsLc6FBoBQ
drimansoltani.com/
www.facebook.com/dr.iman.soltani.realestate
x.com/DrImanRealtor
www.linkedin.com/in/dr-iman-soltani-mba-realtor-bb005b292
8854 Yonge Street
Richmond Hill, Ontario L4C 0T4
(905) 731-2000
(905) 886-7556

