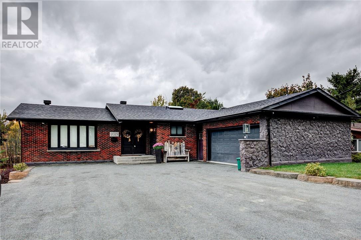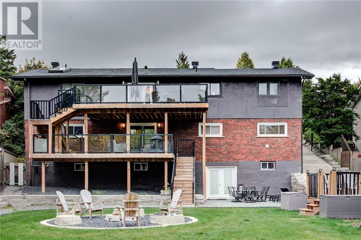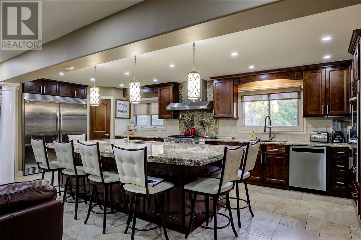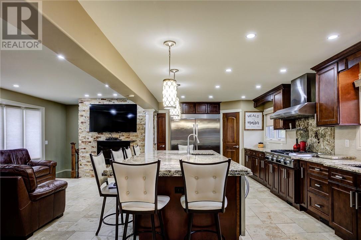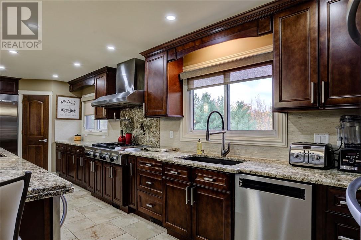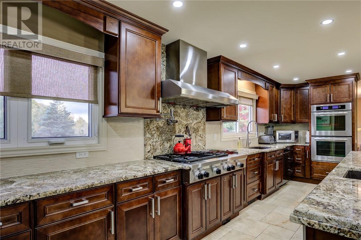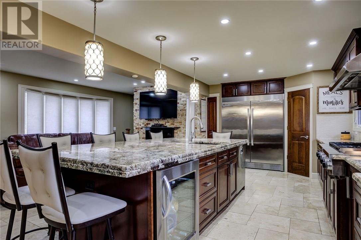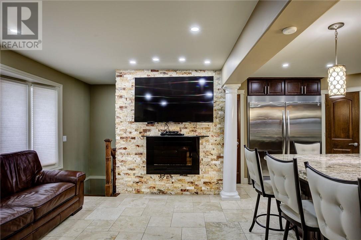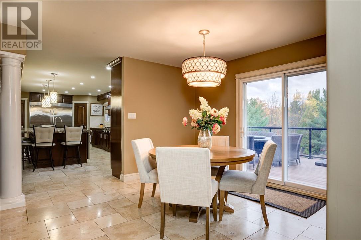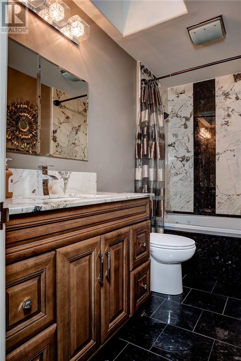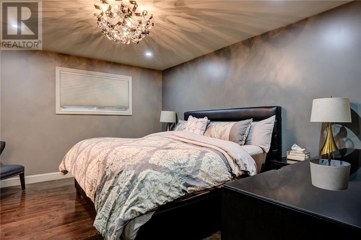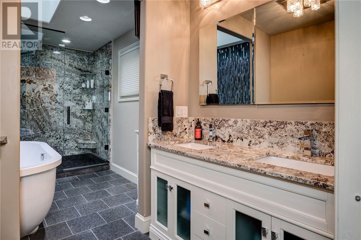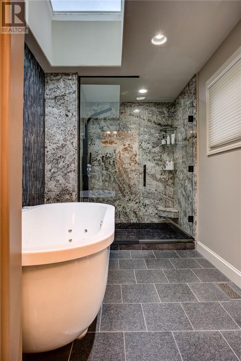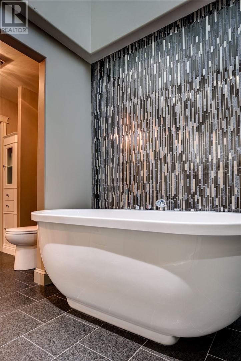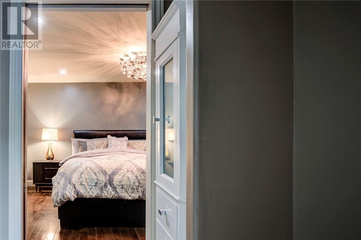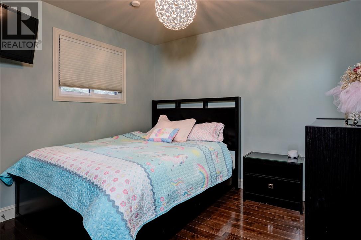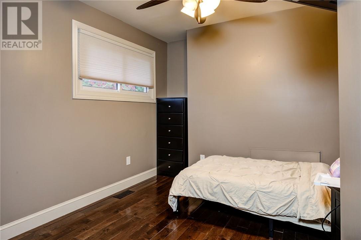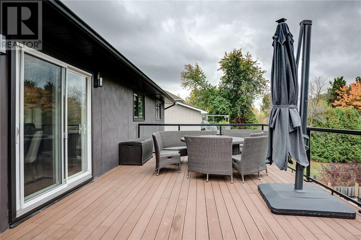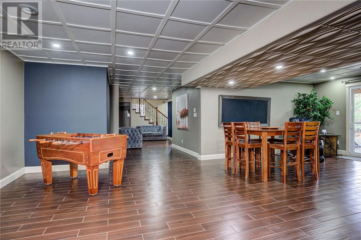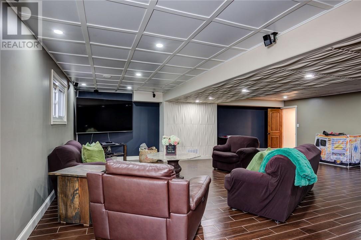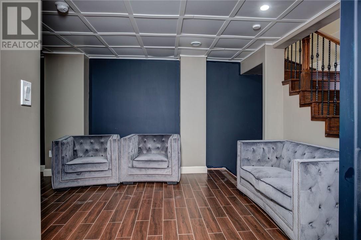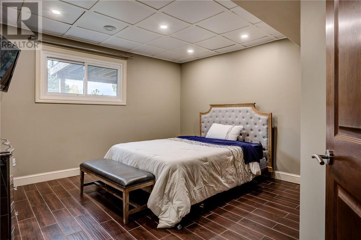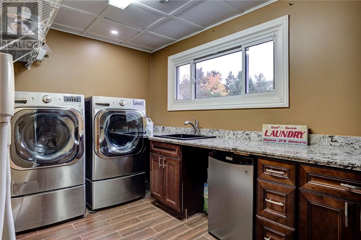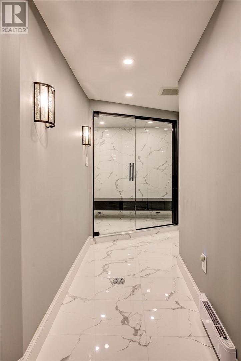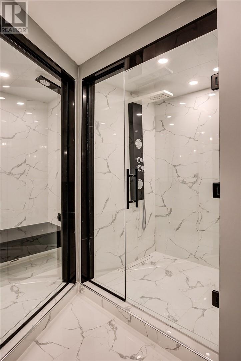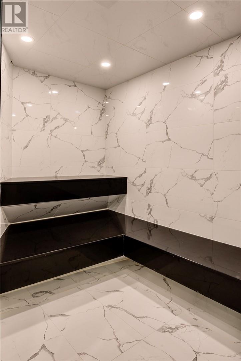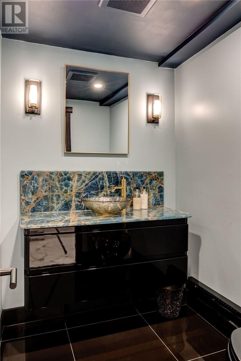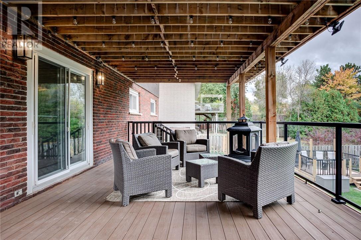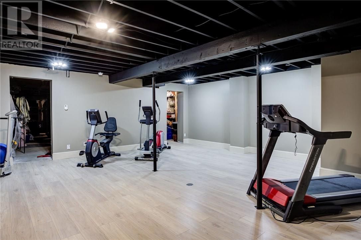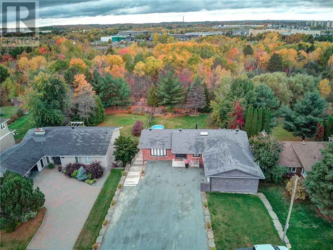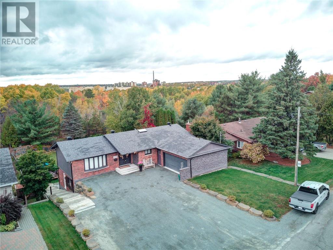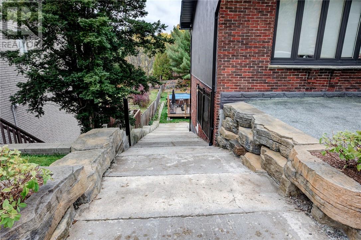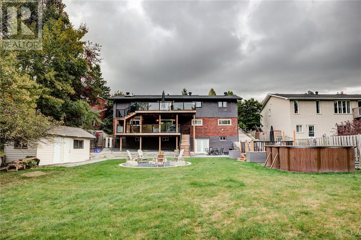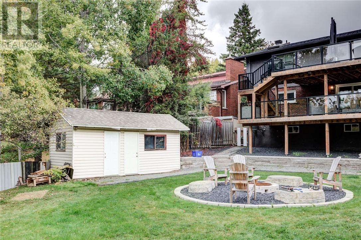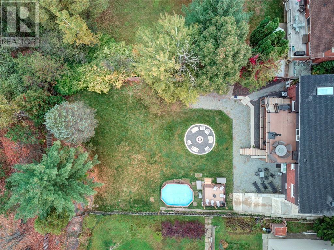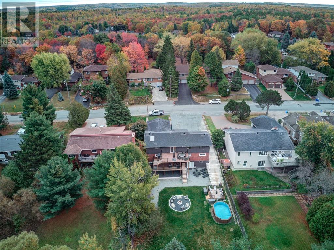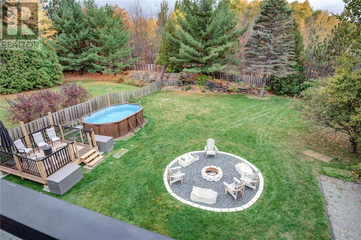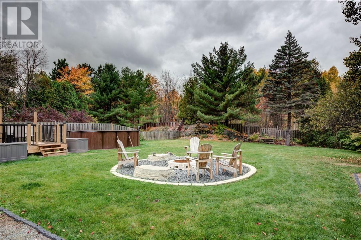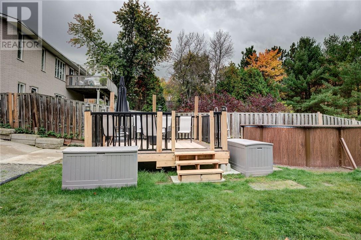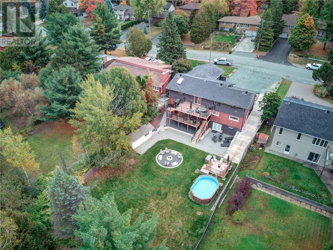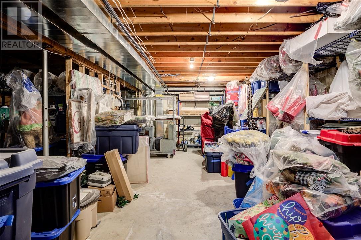2029 Armstrong Street Sudbury, Ontario P3E 4V9
$989,900
Welcome to this stunning 3-level family home in the heart of Loellen — one of Sudbury’s most desirable neighbourhoods! This inviting property blends modern comfort, style, and functionality, making it perfect for families who love to entertain and enjoy the outdoors.Offering over 3,000 sq. ft. of total living space, this carpet-free home features elegant hardwood and tile flooring throughout, creating a warm, cohesive, and low-maintenance design.At the heart of the home is a dream kitchen with granite countertops, an oversized island ideal for family dinners, walk-out to the composite deck with aluminum railings and glass panels — a perfect spot for morning coffee or weekend barbecues.With 3+1 spacious bedrooms and 3 bathrooms, there’s plenty of room for everyone. The Master bedroom includes a private ensuite featuring a luxurious shower finished with granite slabs from floor to ceiling, a relaxing soaker tub, and a spa-like atmosphere. The second bathroom upstairs also showcases granite slabs in the shower and granite flooring, while the lower bathroom offers the comfort of heated floors.You’ll also love the beautiful custom steam bath, large enough to fit up to 10 people — a true luxury for relaxation and wellness at home.The bright, above-ground layout and walkout basement open onto a deep, private backyard complete with an above-ground pool — perfect for hot summer days and outdoor entertaining. There’s ample storage throughout the home, providing both practicality and organization for busy family living.Conveniently located steps from the bus stop , schools , and the Laurentian Conservation trails, this home offers the perfect blend of comfort, convenience, and tranquility.Whether you’re hosting gatherings, relaxing outdoors, or spending quality time around the kitchen island, this home is designed for connection, comfort, and lasting memories. (id:50886)
Property Details
| MLS® Number | 2125086 |
| Property Type | Single Family |
| Amenities Near By | Public Transit, Schools |
| Community Features | Bus Route |
| Equipment Type | Water Heater |
| Pool Type | Above Ground Pool |
| Rental Equipment Type | Water Heater |
| Structure | Shed |
Building
| Bathroom Total | 3 |
| Bedrooms Total | 4 |
| Architectural Style | 3 Level, Bungalow |
| Basement Type | Full |
| Cooling Type | Central Air Conditioning |
| Exterior Finish | Brick, Stucco |
| Fire Protection | Alarm System |
| Flooring Type | Hardwood, Tile |
| Foundation Type | Block |
| Half Bath Total | 1 |
| Heating Type | Forced Air |
| Roof Material | Asphalt Shingle |
| Roof Style | Unknown |
| Stories Total | 1 |
| Type | House |
| Utility Water | Municipal Water |
Parking
| Attached Garage | |
| Other |
Land
| Acreage | No |
| Land Amenities | Public Transit, Schools |
| Sewer | Municipal Sewage System |
| Size Total Text | 10,890 - 21,799 Sqft (1/4 - 1/2 Ac) |
| Zoning Description | R1-5 |
Rooms
| Level | Type | Length | Width | Dimensions |
|---|---|---|---|---|
| Lower Level | Bedroom | 12 x 11 | ||
| Lower Level | Recreational, Games Room | 28 x 27 | ||
| Main Level | 3pc Bathroom | 9'9 x 4'11 | ||
| Main Level | Bedroom | 10 x 9 | ||
| Main Level | 5pc Bathroom | 15 x 7 | ||
| Main Level | Bedroom | 14 x 12 | ||
| Main Level | Dining Room | 12 x 11 | ||
| Main Level | Kitchen | 22 x 20 |
https://www.realtor.ca/real-estate/28983575/2029-armstrong-street-sudbury
Contact Us
Contact us for more information
Nicola Nero
Salesperson
(647) 849-3180
767 Barrydowne Rd Unit 203 A
Sudbury, Ontario P3A 3T6
(866) 530-7737
(647) 849-3180

