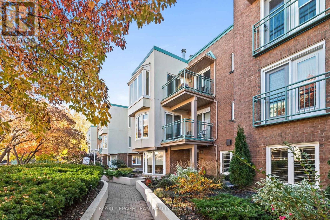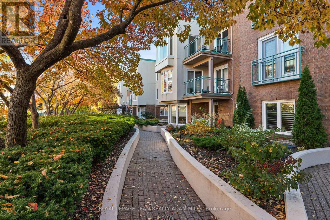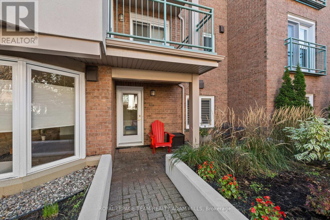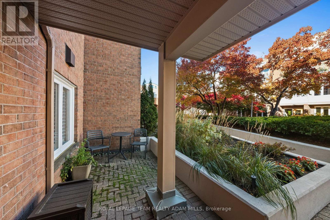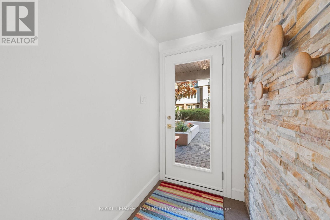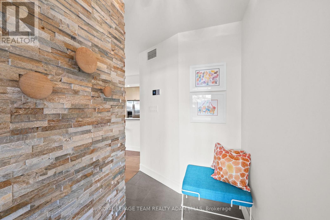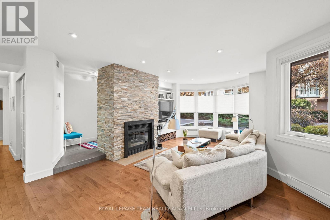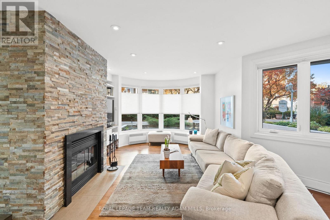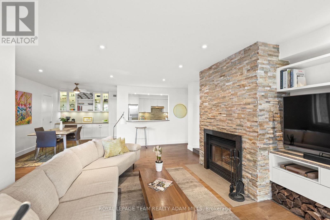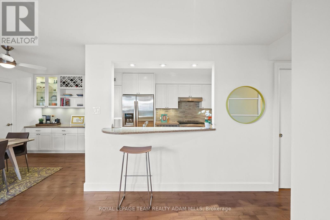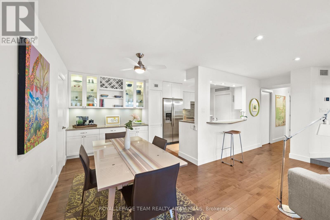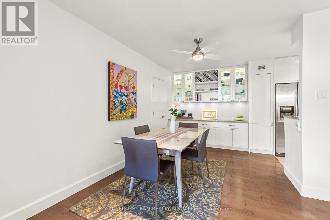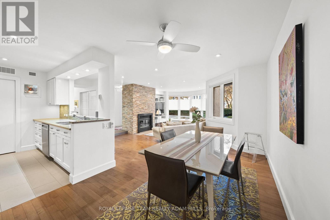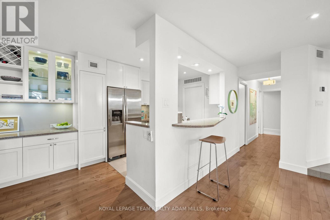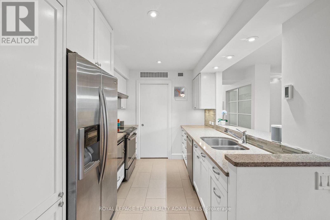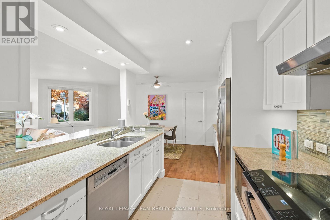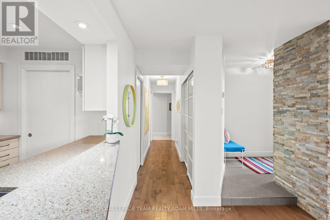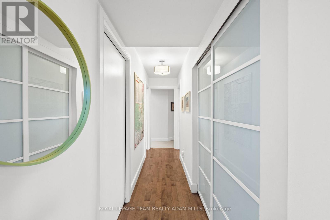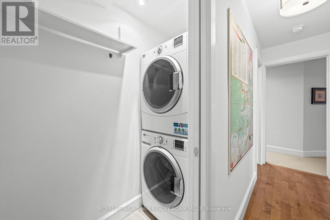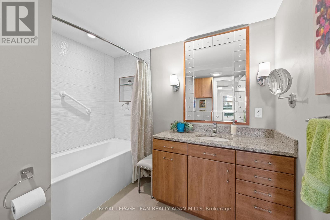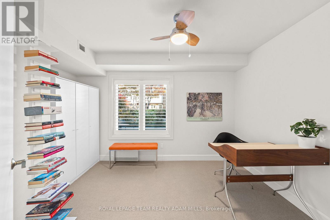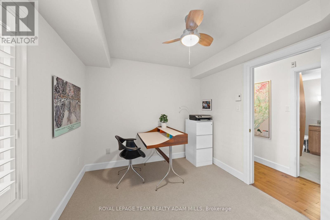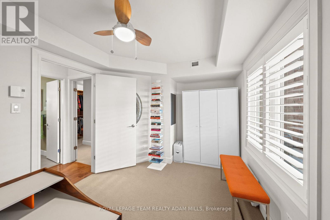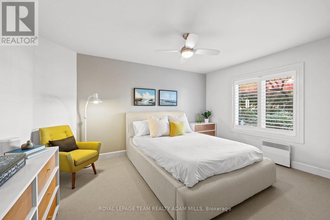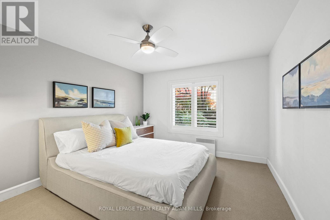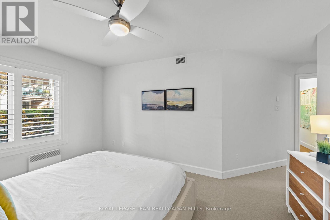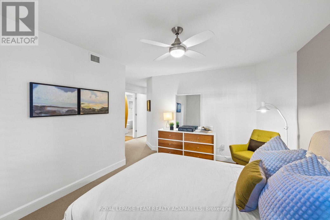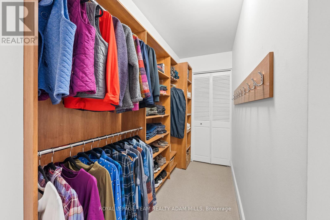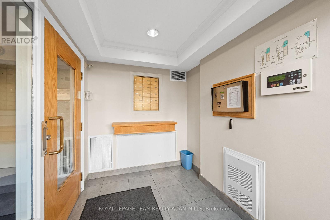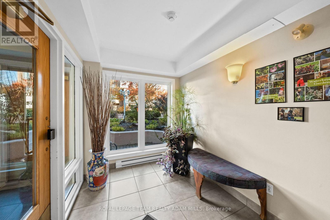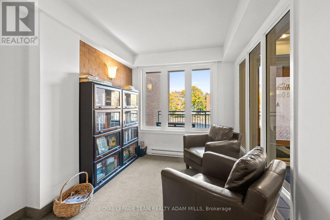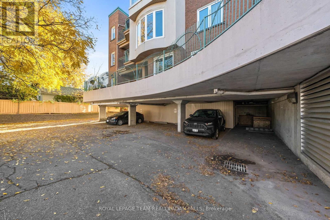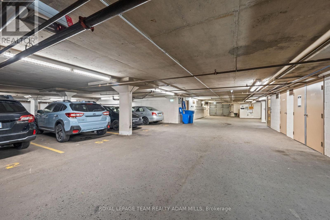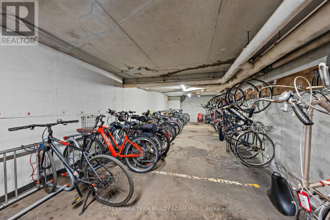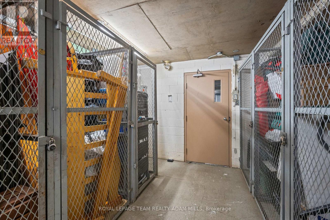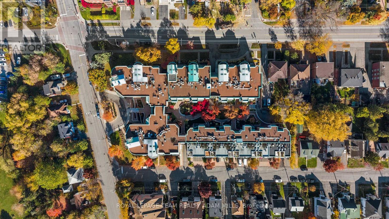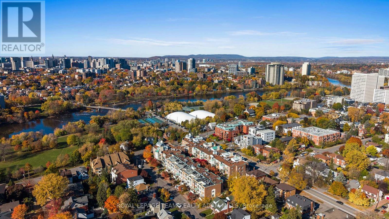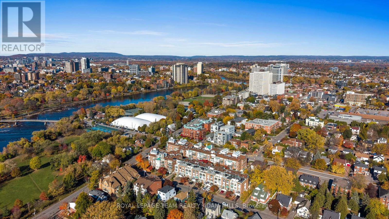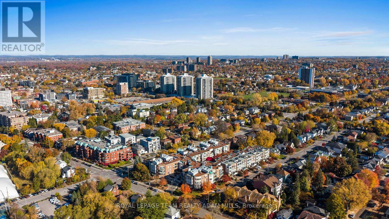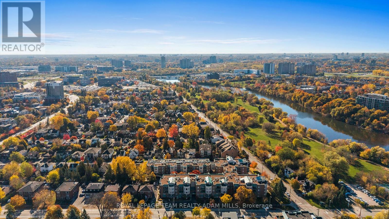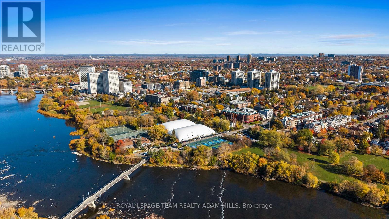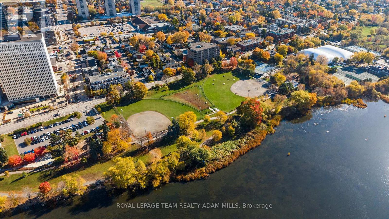202d - 1 Columbus Avenue Ottawa, Ontario K1K 4L1
$499,900Maintenance, Water, Insurance, Common Area Maintenance
$974.19 Monthly
Maintenance, Water, Insurance, Common Area Maintenance
$974.19 MonthlyWelcome to The Waterbrooke, a hidden gem tucked along the Rideau River in Overbrook - where comfort, style, and location come together beautifully. This bright and spacious 2-bedroom condo offers the perfect blend of modern upgrades and cozy charm, overlooking the building's serene courtyard setting just steps from the water. Inside, you'll be greeted by a warm, open-concept living and dining area featuring hardwood floors, pot lights, and a stunning stacked-stone wood-burning fireplace - the ideal spot to unwind after a day by the river. The modern kitchen shines with quartz countertops, stainless steel appliances, soft-close cabinetry, pull-out pantry, and under-cabinet lighting. Both bedrooms offer comfort and calmness with plantation shutters, wool carpeting, and an abundance of natural light. The primary features a large walk-in closet with a built-in organizer and utility/storage space. The remodelled 3-piece bathroom features heated tile flooring, while the laundry room is tucked away off the hallway with pocket doors to maximize space (could be converted into a 2-piece bathroom). You will notice a plethora of thoughtful updates that maximize both function and flow. Additional highlights include glass-front display cabinetry, a built-in wine rack, and new lever-style handles. The condo also provides a secure bike storage space. Nestled in a beautifully landscaped community with easy access to parks, trails, transit, and downtown Ottawa, this home offers an unmatched balance of nature and city living. (id:50886)
Property Details
| MLS® Number | X12491800 |
| Property Type | Single Family |
| Community Name | 3501 - Overbrook |
| Amenities Near By | Park, Public Transit |
| Community Features | Pets Allowed With Restrictions, Community Centre, School Bus |
| Equipment Type | Water Heater |
| Features | In Suite Laundry |
| Parking Space Total | 1 |
| Rental Equipment Type | Water Heater |
| View Type | City View |
Building
| Bathroom Total | 1 |
| Bedrooms Above Ground | 2 |
| Bedrooms Total | 2 |
| Age | 31 To 50 Years |
| Amenities | Visitor Parking, Fireplace(s), Storage - Locker |
| Appliances | Dishwasher, Dryer, Microwave, Stove, Washer, Refrigerator |
| Basement Type | None |
| Cooling Type | Central Air Conditioning |
| Exterior Finish | Stucco, Brick |
| Fire Protection | Smoke Detectors |
| Fireplace Present | Yes |
| Fireplace Total | 1 |
| Flooring Type | Hardwood |
| Heating Fuel | Electric |
| Heating Type | Heat Pump, Not Known |
| Size Interior | 1,000 - 1,199 Ft2 |
| Type | Apartment |
Parking
| Underground | |
| Garage |
Land
| Acreage | No |
| Land Amenities | Park, Public Transit |
| Zoning Description | R4n[810] |
Rooms
| Level | Type | Length | Width | Dimensions |
|---|---|---|---|---|
| Main Level | Foyer | 1.38 m | 2.4 m | 1.38 m x 2.4 m |
| Main Level | Living Room | 3.59 m | 6.6 m | 3.59 m x 6.6 m |
| Main Level | Dining Room | 2.66 m | 5.24 m | 2.66 m x 5.24 m |
| Main Level | Kitchen | 3.05 m | 2.63 m | 3.05 m x 2.63 m |
| Main Level | Laundry Room | 1.98 m | 0.9 m | 1.98 m x 0.9 m |
| Main Level | Bathroom | 2.71 m | 2.63 m | 2.71 m x 2.63 m |
| Main Level | Bedroom 2 | 3.82 m | 2.75 m | 3.82 m x 2.75 m |
| Main Level | Primary Bedroom | 3.44 m | 4.39 m | 3.44 m x 4.39 m |
| Main Level | Other | 3.53 m | 1.7 m | 3.53 m x 1.7 m |
| Main Level | Utility Room | 1.83 m | 1.7 m | 1.83 m x 1.7 m |
https://www.realtor.ca/real-estate/29048679/202d-1-columbus-avenue-ottawa-3501-overbrook
Contact Us
Contact us for more information
Adam Mills
Broker of Record
www.youtube.com/embed/YpAb6yKhk3I
www.ottawaishome.com/
www.facebook.com/OttawaIsHome/
twitter.com/OttawaIsHome
www.linkedin.com/in/adamjamesmills/
5536 Manotick Main St
Manotick, Ontario K4M 1A7
(613) 902-5400
(613) 825-8762

