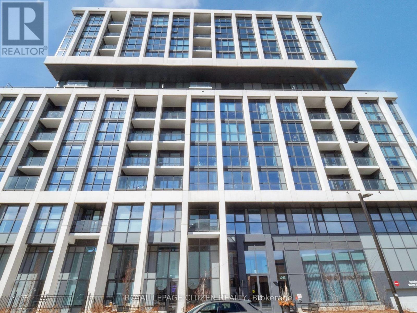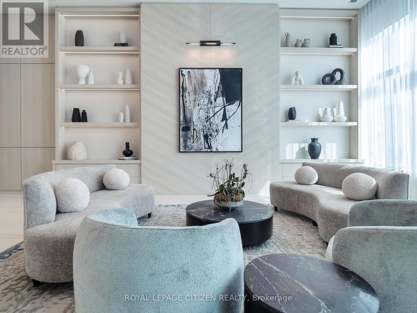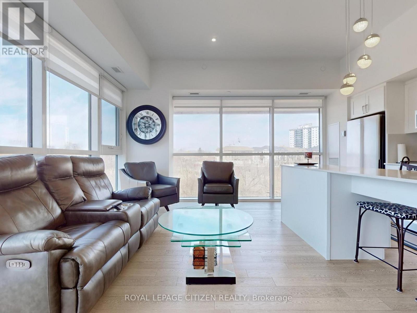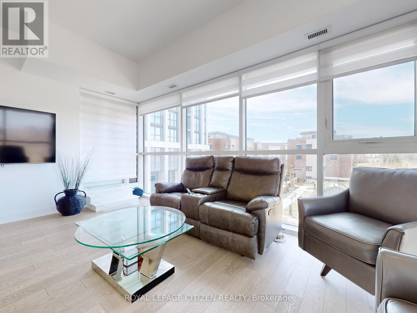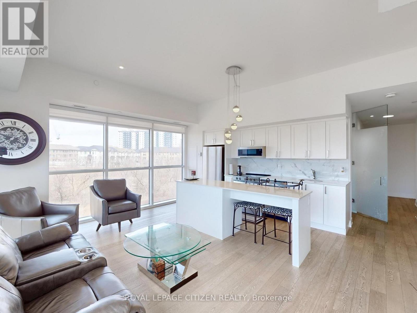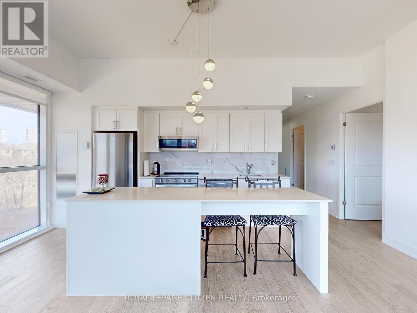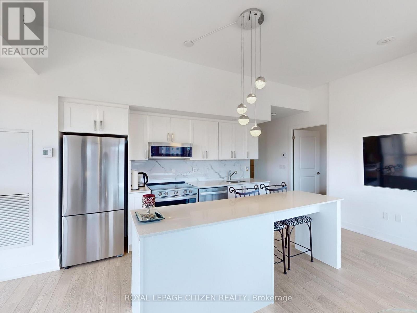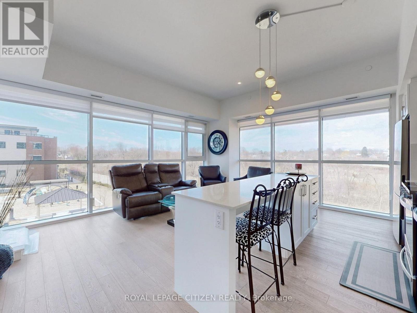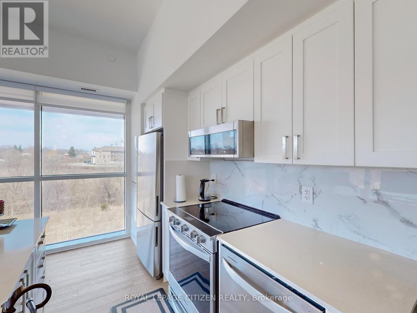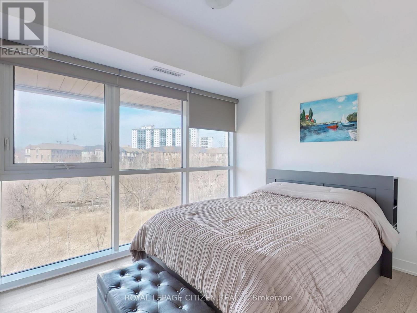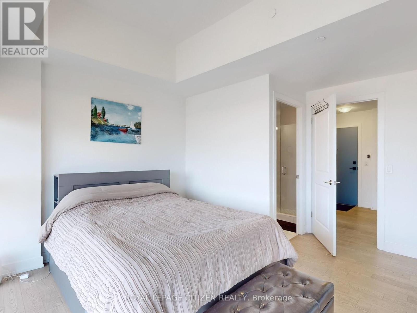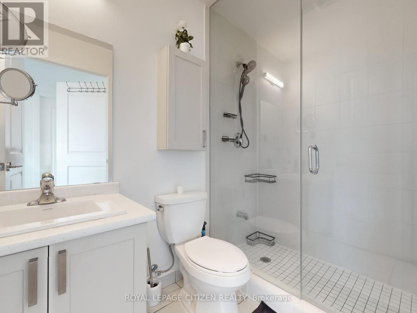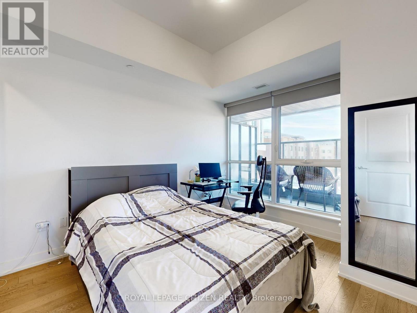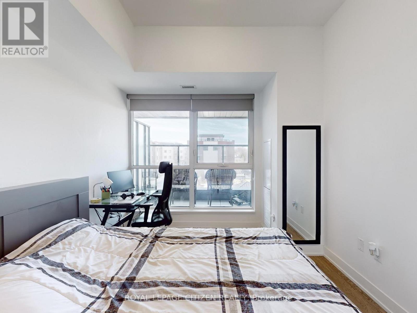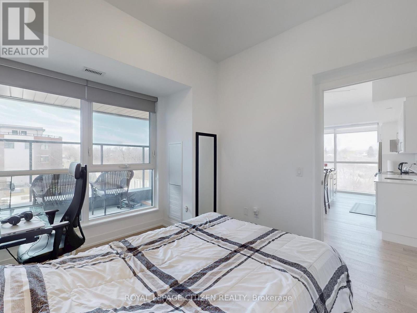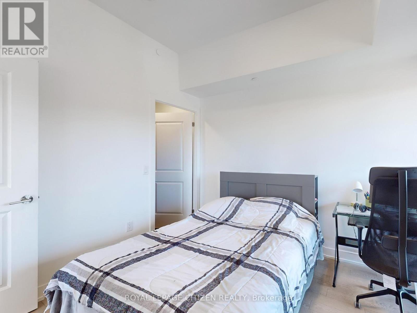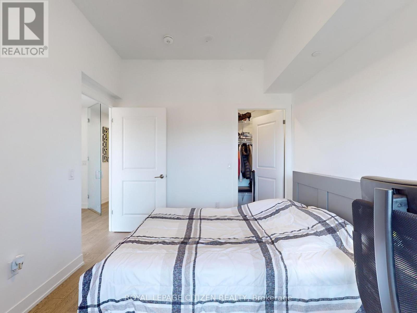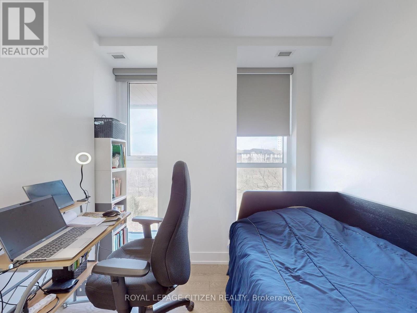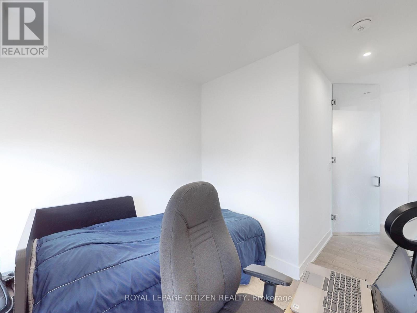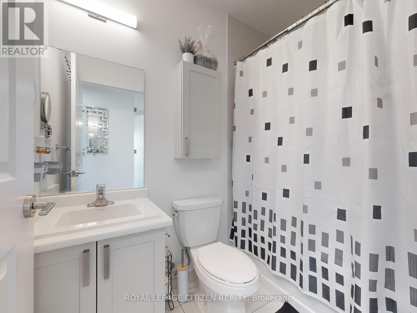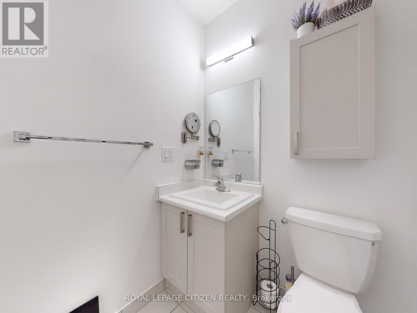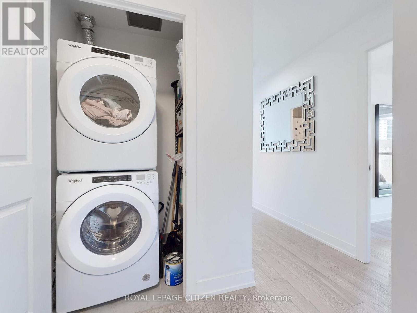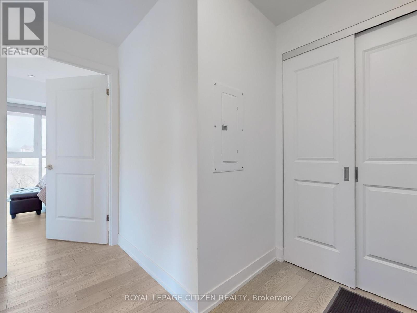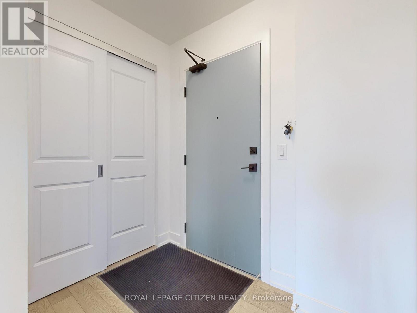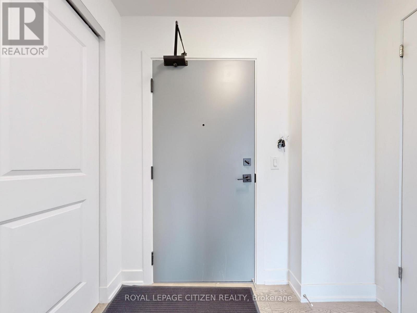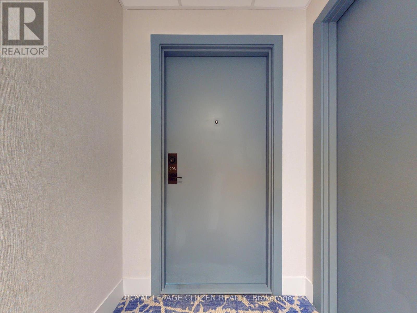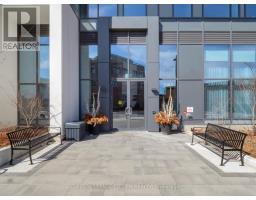203 - 1063 Douglas Mccurdy Comm Mississauga, Ontario L5G 0C5
$958,888Maintenance, Heat, Common Area Maintenance, Insurance, Parking
$695.24 Monthly
Maintenance, Heat, Common Area Maintenance, Insurance, Parking
$695.24 MonthlyWELCOME to RISE AT STRIDE in Port Credit. Great no non-sense floor plan with 2 bedroom plus full den. 2 full baths, 1013 sq.ft. High end building. Full floor to ceiling windows, engineered laminate flooring throughout. W/O balcony, modern finishes, NO carpet, comes with parking & locker, steps to Lakeshore, shops, enterainment, restaurants, Lake Ontario, and so so much more! Amenities Include: 24-hour concierge, yoga studio, fully equipped gym, private party room, outdoor BBQ lounge, guest suites, visitor parking, bicycle storage and more! Conveniently located, this condo is within walking distance to transit, shops, steps from the lake and trails. Just a short stroll to the GO station and easy access to the QEW and 403. All this in an excellent school district, making it perfect for families, professionals and investors. (id:50886)
Property Details
| MLS® Number | W12048484 |
| Property Type | Single Family |
| Community Name | Lakeview |
| Community Features | Pet Restrictions |
| Features | Balcony |
| Parking Space Total | 1 |
Building
| Bathroom Total | 2 |
| Bedrooms Above Ground | 2 |
| Bedrooms Below Ground | 1 |
| Bedrooms Total | 3 |
| Age | 0 To 5 Years |
| Amenities | Security/concierge, Exercise Centre, Party Room, Visitor Parking, Storage - Locker |
| Appliances | Dishwasher, Dryer, Microwave, Stove, Washer, Refrigerator |
| Cooling Type | Central Air Conditioning |
| Exterior Finish | Concrete |
| Flooring Type | Laminate |
| Heating Fuel | Natural Gas |
| Heating Type | Forced Air |
| Size Interior | 1,000 - 1,199 Ft2 |
| Type | Apartment |
Parking
| Underground | |
| Garage |
Land
| Acreage | No |
Rooms
| Level | Type | Length | Width | Dimensions |
|---|---|---|---|---|
| Main Level | Kitchen | 14.33 m | 5.18 m | 14.33 m x 5.18 m |
| Main Level | Living Room | 5.49 m | 5.18 m | 5.49 m x 5.18 m |
| Main Level | Dining Room | 4.33 m | 5.18 m | 4.33 m x 5.18 m |
| Main Level | Primary Bedroom | 2.94 m | 3.6 m | 2.94 m x 3.6 m |
| Main Level | Bedroom 2 | 2.94 m | 3.6 m | 2.94 m x 3.6 m |
| Main Level | Den | 2.74 m | 2.44 m | 2.74 m x 2.44 m |
Contact Us
Contact us for more information
Jorge Gonzalez
Salesperson
jorgegonzalez.ca/
411 Confederation Pkwy #17
Concord, Ontario L4K 0A8
(905) 597-0466
(905) 597-7735
www.royallepagecitizen.ca/



