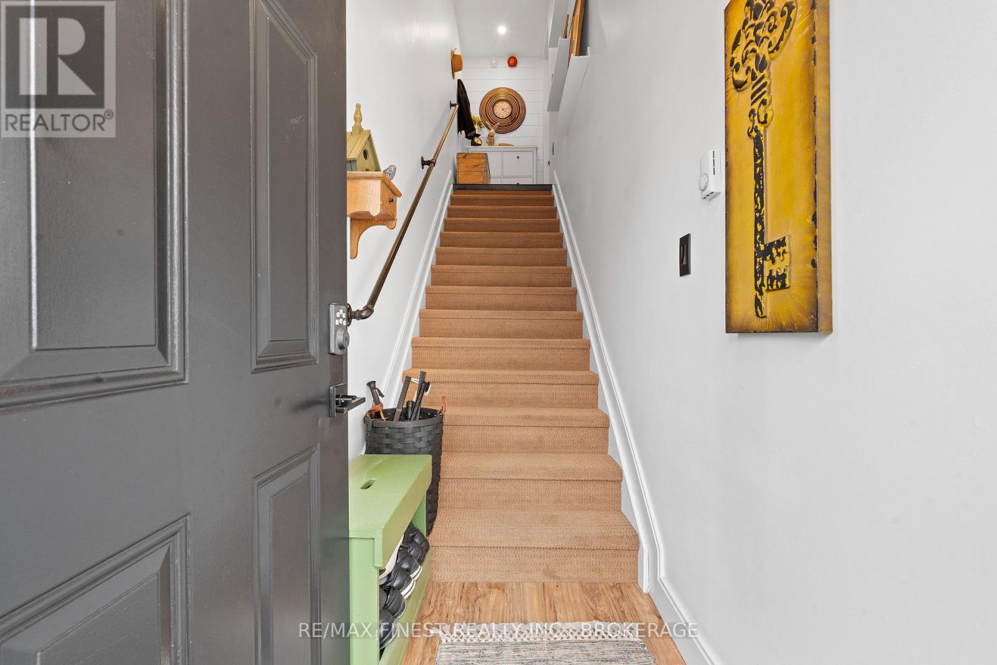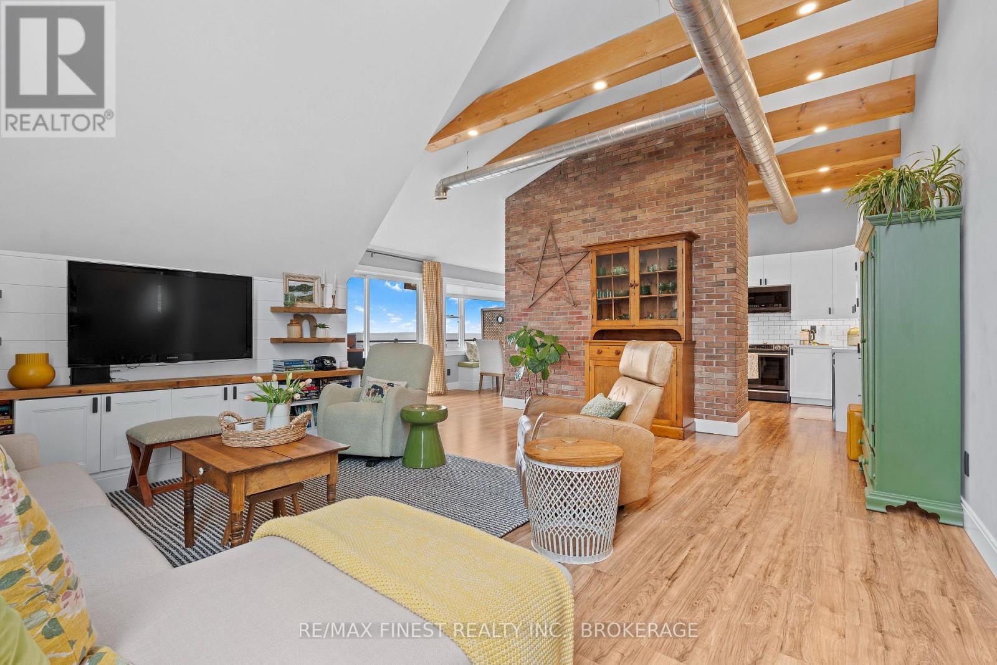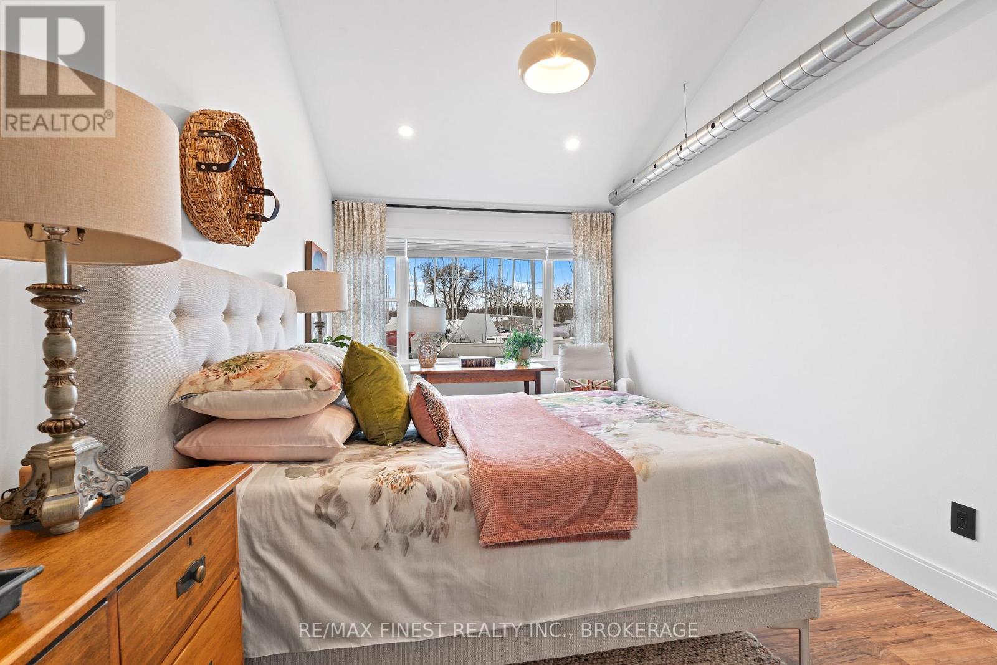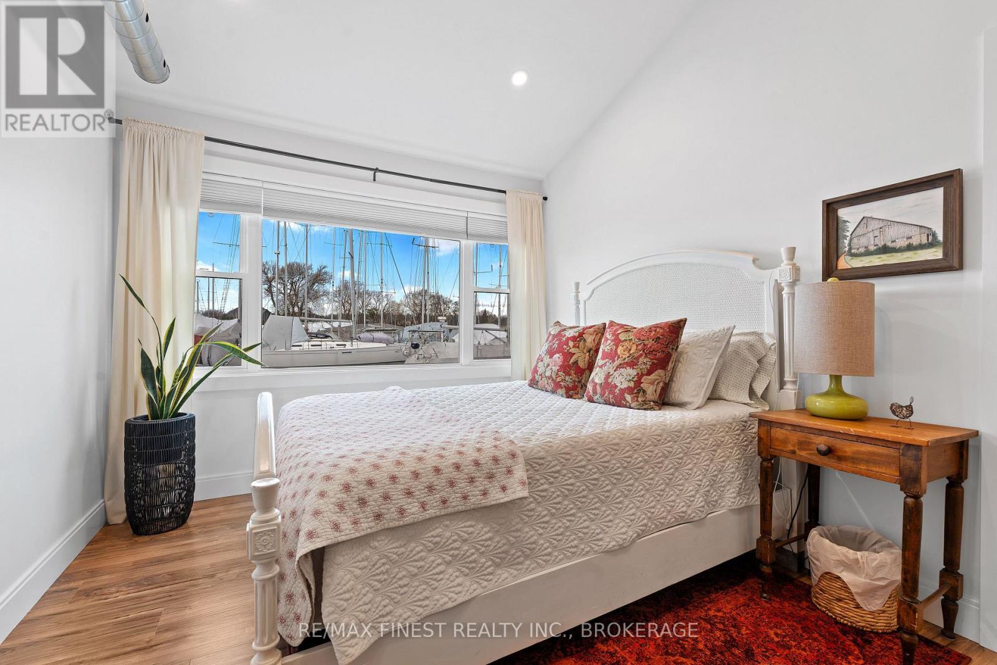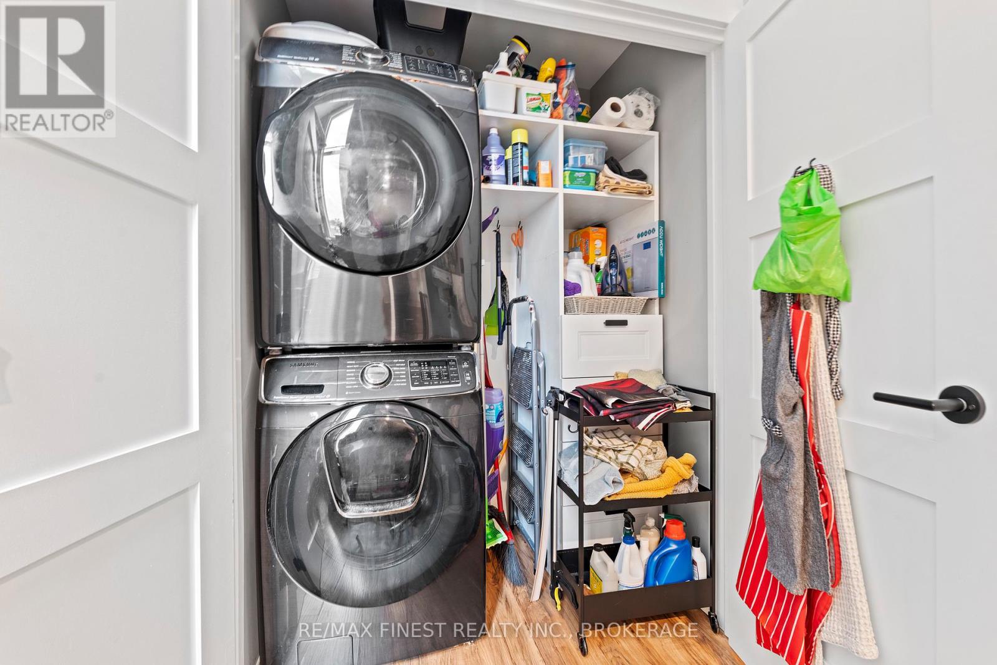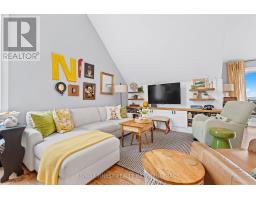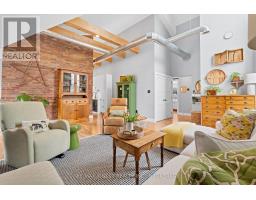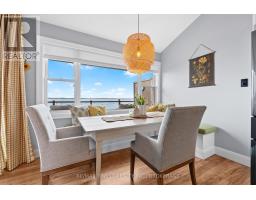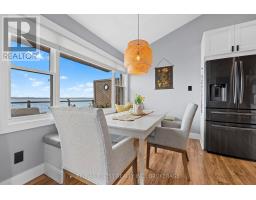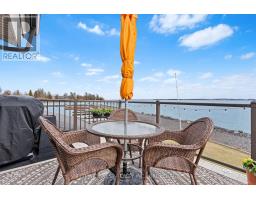203 - 110 Bayshore Drive Loyalist, Ontario K0H 1G0
$599,900Maintenance, Common Area Maintenance, Insurance, Parking
$620 Monthly
Maintenance, Common Area Maintenance, Insurance, Parking
$620 MonthlySpectacular waterfront condo in the village of Bath, close to both Heritage and Bath Centennial waterfront parks, and adjacent to Loyalist Cove Marina. This 2-bedroom home was beautifully renovated in 2020. Improvements at that time included the kitchen with custom cabinetry and quartz countertops, a 5-piece bathroom with a double sink and heated floors, a forced-air gas furnace and air conditioning, and laminate and tile floors. 6 appliances including a built-in microwave, dishwasher, oven, oversized fridge, and full-sized washer & dryer. Other features include a gorgeous 10'x21' deck with gas BBQ hook-up, an electric retractable 10x10 awning, extraordinary south-facing views overlooking Lake Ontario, cathedral ceilings and built-in seating in the dining area, and upgraded plumbing fixtures including a large farm sink. Condo fees cover the heat, electricity, and maintenance for the common areas as well as snow removal, and lawn care. (id:50886)
Property Details
| MLS® Number | X12094054 |
| Property Type | Single Family |
| Community Name | 57 - Bath |
| Amenities Near By | Marina |
| Community Features | Pet Restrictions |
| Easement | Other |
| Features | Flat Site, Balcony, In Suite Laundry |
| Parking Space Total | 1 |
| View Type | Lake View, Direct Water View, Unobstructed Water View |
| Water Front Type | Waterfront |
Building
| Bathroom Total | 1 |
| Bedrooms Above Ground | 2 |
| Bedrooms Total | 2 |
| Age | 31 To 50 Years |
| Appliances | Water Heater, Dishwasher, Dryer, Stove, Washer, Refrigerator |
| Cooling Type | Central Air Conditioning |
| Exterior Finish | Stone, Vinyl Siding |
| Foundation Type | Poured Concrete |
| Heating Fuel | Natural Gas |
| Heating Type | Forced Air |
| Size Interior | 1,200 - 1,399 Ft2 |
| Type | Apartment |
Parking
| No Garage |
Land
| Access Type | Public Road, Year-round Access, Marina Docking |
| Acreage | No |
| Land Amenities | Marina |
| Surface Water | Lake/pond |
| Zoning Description | R5-9 |
Rooms
| Level | Type | Length | Width | Dimensions |
|---|---|---|---|---|
| Main Level | Kitchen | 3.623 m | 4.5 m | 3.623 m x 4.5 m |
| Main Level | Family Room | 5.74 m | 6.36 m | 5.74 m x 6.36 m |
| Main Level | Dining Room | 6.15 m | 2 m | 6.15 m x 2 m |
| Main Level | Primary Bedroom | 3.01 m | 5 m | 3.01 m x 5 m |
| Main Level | Bedroom 2 | 3.02 m | 3.85 m | 3.02 m x 3.85 m |
| Main Level | Utility Room | 1.65 m | 1.3 m | 1.65 m x 1.3 m |
| Main Level | Other | 2.99 m | 1.2 m | 2.99 m x 1.2 m |
| Main Level | Bathroom | 2.85 m | 1.54 m | 2.85 m x 1.54 m |
https://www.realtor.ca/real-estate/28193120/203-110-bayshore-drive-loyalist-bath-57-bath
Contact Us
Contact us for more information
John Hinton
Broker
www.thehintonteam.com/
105-1329 Gardiners Rd
Kingston, Ontario K7P 0L8
(613) 389-7777
remaxfinestrealty.com/












