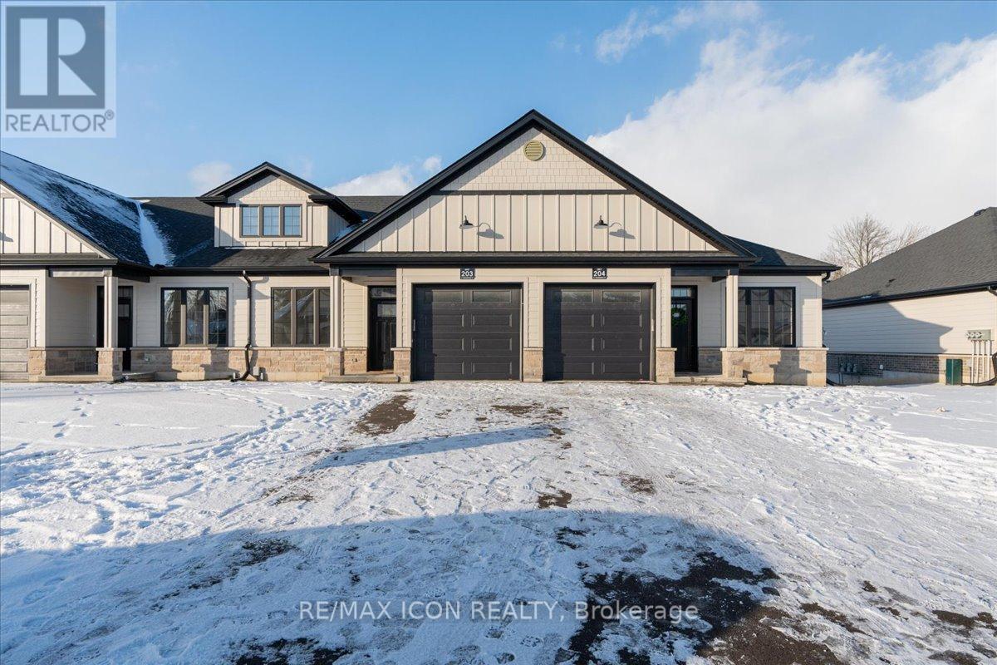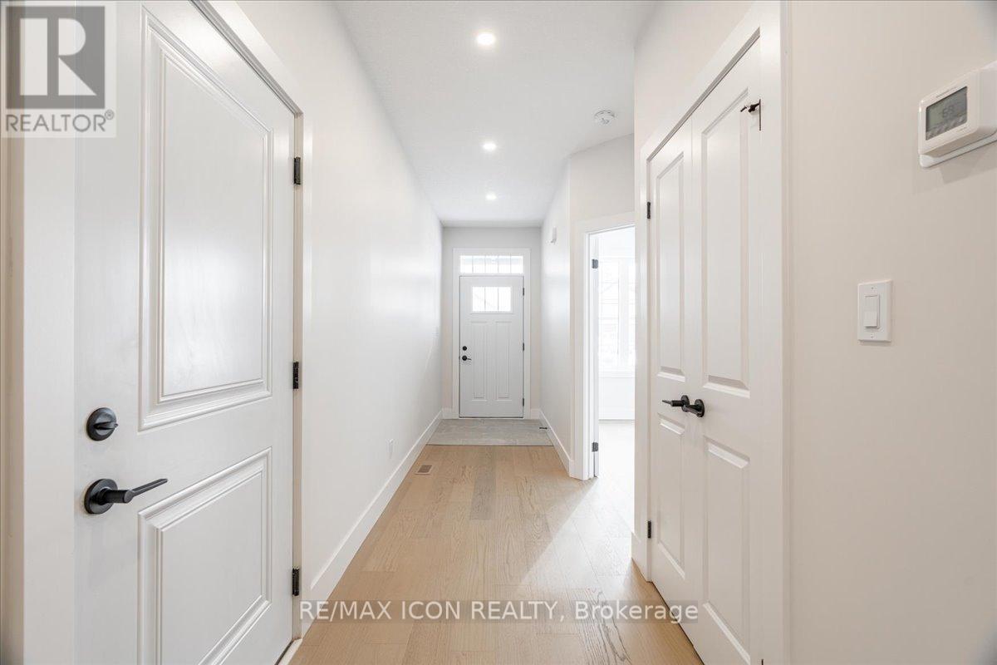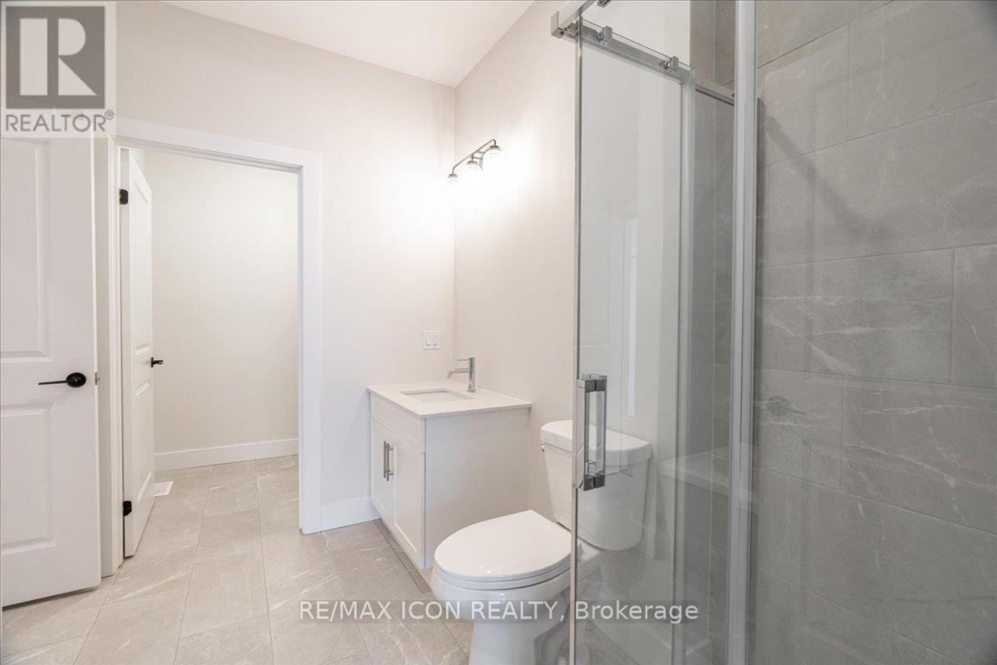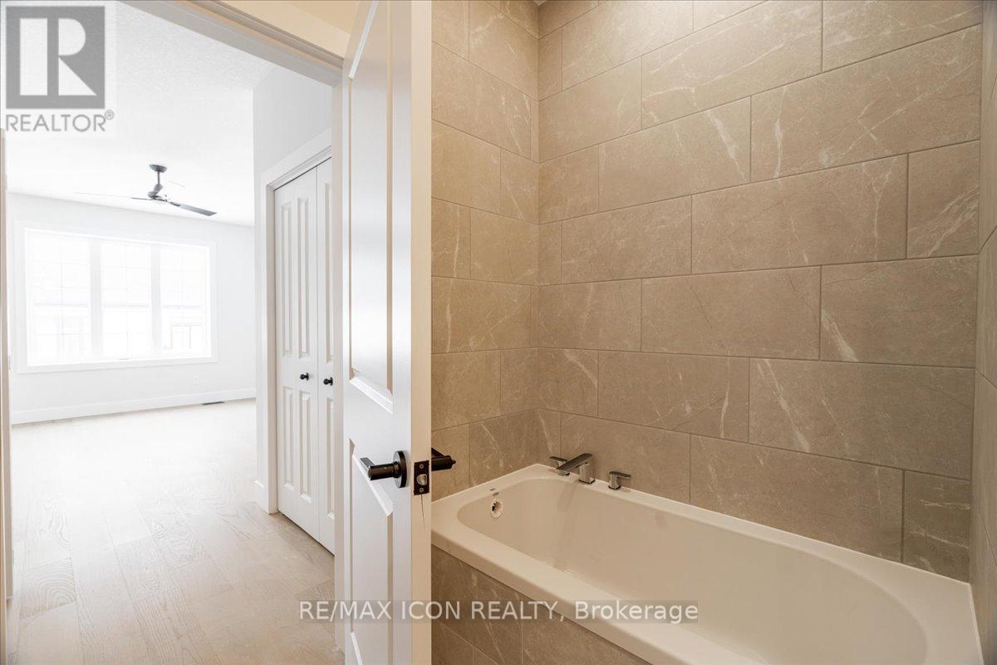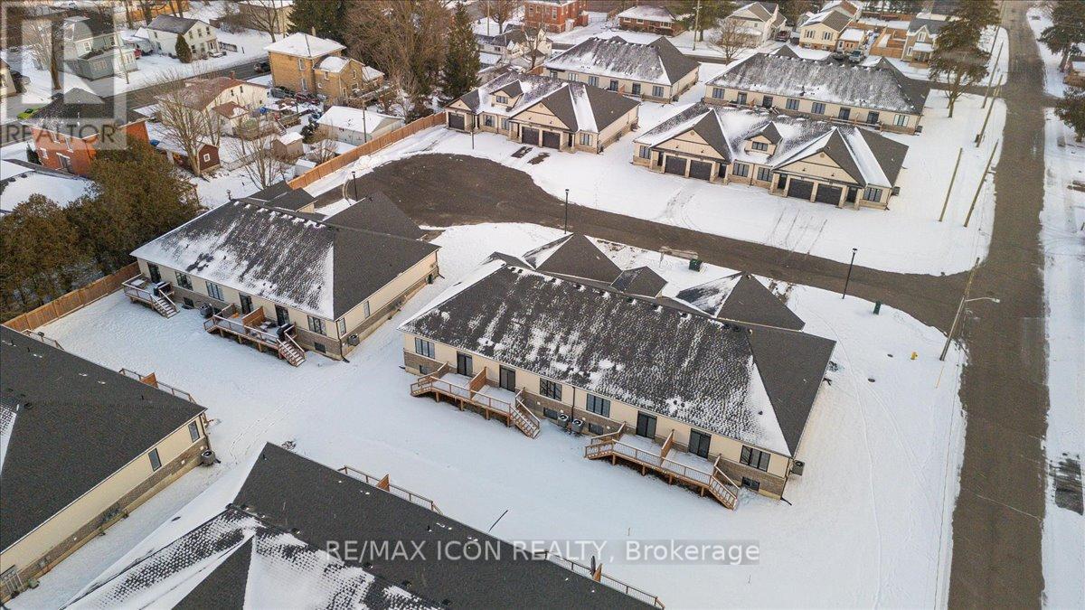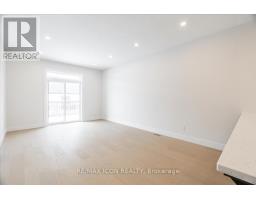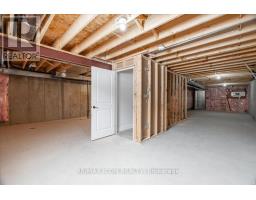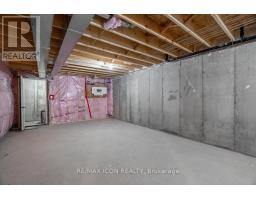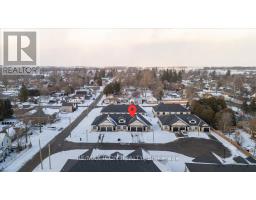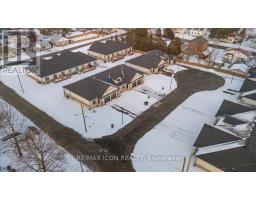203 - 12 Washington Street Norwich, Ontario N0J 1P0
$499,000Maintenance, Common Area Maintenance, Insurance
$303.80 Monthly
Maintenance, Common Area Maintenance, Insurance
$303.80 MonthlyWelcome to 203 Washington Street, a stylish 2-bedroom, 1-bathroom BUNGALOW townhouse nestled on a cul-de-sac in the picturesque town of Norwich. Perfectly located just 20 minutes from Woodstock and 30 minutes to London, this home offers both tranquility and accessibility. As you step inside, you'll be welcomed by soaring 9-foot ceilings and a spacious foyer with convenient garage access. The front bedroom is a versatile space, ideal for a guest room, home office, or nursery. The open-concept layout showcases a modern kitchen with quartz countertops, custom cabinetry, stainless steel appliances and a central island perfect for gatherings. The light-filled living area leads to a private deck, where you can unwind and enjoy peaceful evenings. The primary bedroom features a large bright window, a 4-piece cheater ensuite, and dual closets. With a basement rough-in for an additional bathroom and endless potential for extra living space, this home is ready to grow with you. Close to Norwich's top amenities, parks, and schools, 203 Washington Street offers the perfect blend of comfort and convenience. (id:50886)
Open House
This property has open houses!
4:00 pm
Ends at:6:00 pm
1:00 pm
Ends at:3:00 pm
Property Details
| MLS® Number | X11925156 |
| Property Type | Single Family |
| Community Name | Norwich Town |
| Amenities Near By | Park, Place Of Worship, Schools |
| Community Features | Pet Restrictions, School Bus |
| Features | In Suite Laundry |
| Parking Space Total | 3 |
Building
| Bathroom Total | 1 |
| Bedrooms Above Ground | 2 |
| Bedrooms Total | 2 |
| Appliances | Water Heater, Dishwasher, Hood Fan, Stove, Refrigerator |
| Architectural Style | Bungalow |
| Basement Development | Unfinished |
| Basement Type | Full (unfinished) |
| Cooling Type | Central Air Conditioning |
| Exterior Finish | Brick, Stone |
| Fire Protection | Smoke Detectors |
| Heating Fuel | Natural Gas |
| Heating Type | Forced Air |
| Stories Total | 1 |
| Size Interior | 1,000 - 1,199 Ft2 |
| Type | Row / Townhouse |
Parking
| Attached Garage |
Land
| Acreage | No |
| Land Amenities | Park, Place Of Worship, Schools |
Rooms
| Level | Type | Length | Width | Dimensions |
|---|---|---|---|---|
| Basement | Other | 7.65 m | 14.81 m | 7.65 m x 14.81 m |
| Main Level | Dining Room | 3.81 m | 2.26 m | 3.81 m x 2.26 m |
| Main Level | Living Room | 3.81 m | 2.97 m | 3.81 m x 2.97 m |
| Main Level | Kitchen | 3.81 m | 3.84 m | 3.81 m x 3.84 m |
| Main Level | Primary Bedroom | 3.66 m | 4.57 m | 3.66 m x 4.57 m |
| Main Level | Bedroom | 2.87 m | 3.43 m | 2.87 m x 3.43 m |
| Main Level | Laundry Room | 1.7 m | 1.7 m | 1.7 m x 1.7 m |
| Other | Other | 9.9 m | 24.1 m | 9.9 m x 24.1 m |
Contact Us
Contact us for more information
Brenda Schuiling
Salesperson
www.brendaschuiling.com/
www.facebook.com/BrendaSchuilingRealEstate
620 Davenport Rd Unit 33b
Waterloo, Ontario N2V 2C2
(226) 777-5833
Nathan Blanco
Salesperson
nathanblanco.exprealty.com/
www.facebook.com/nblanco20
380 Wellington Street
London, Ontario N6A 5B5
(866) 530-7737


