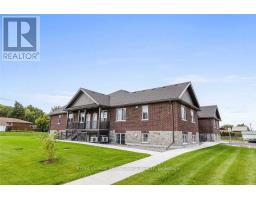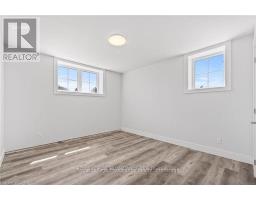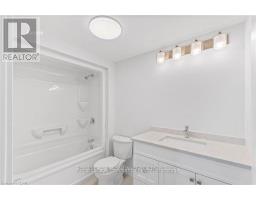203 - 15 Arthur Street Cramahe, Ontario K0K 1S0
$2,200 Monthly
Simplify Your Life In A Brand New 2 Bedroom Condo Townhome With Private Entrance Located A Short Walk To The Downtown Corridor In The Town Of Colborne. This Spacious Upper Unit With Private Deck/Balcony Area Is All One Level. Bright, Open Concept Kitchen And Living Room Area. Beautiful Cabinetry By ""Kitchens By Paul Holden"", Gorgeous Quartz Countertops & Undermount Sinks In Kitchen And In Bath. Kitchen Island With Breakfast Bar And Lots Of Storage. Convenient Laundry Room Is Situated Right Off The Kitchen. Large Primary With Walk-In Closet. Second Bedroom Is An Ideal Space For An At-Home Office Or Den, Or Great For Visiting Guests. Luxury Vinyl Plank Flooring Throughout, Upgraded Lighting, Ductless Heating/Cooling. One Exclusive On Site Parking Space, With Visitor Parking Also Available. Tenant Pays For Hydro, Water/Sewer Included. A Short Drive To Cobourg, Brighton, Prince Edward County, And Under An Hour To The Oshawa Go Station. Enjoy Your Low Maintenance Lifestyle In A Quiet Neighbourhood, Located Close To Parks, Restaurants, Shopping, Library, Banks And More! (id:50886)
Property Details
| MLS® Number | X9364585 |
| Property Type | Single Family |
| Community Name | Colborne |
| AmenitiesNearBy | Schools, Park |
| CommunityFeatures | Pet Restrictions, Community Centre |
| Features | Flat Site, Carpet Free |
| ParkingSpaceTotal | 1 |
Building
| BathroomTotal | 1 |
| BedroomsAboveGround | 2 |
| BedroomsTotal | 2 |
| Amenities | Visitor Parking |
| Appliances | Water Heater |
| ArchitecturalStyle | Bungalow |
| CoolingType | Air Exchanger |
| ExteriorFinish | Brick, Stone |
| FireProtection | Smoke Detectors |
| FoundationType | Poured Concrete |
| HeatingFuel | Electric |
| HeatingType | Heat Pump |
| StoriesTotal | 1 |
| SizeInterior | 899.9921 - 998.9921 Sqft |
| Type | Row / Townhouse |
Land
| Acreage | No |
| LandAmenities | Schools, Park |
| SurfaceWater | Lake/pond |
Rooms
| Level | Type | Length | Width | Dimensions |
|---|---|---|---|---|
| Main Level | Kitchen | 3.89 m | 2.87 m | 3.89 m x 2.87 m |
| Main Level | Living Room | 4.24 m | 4.11 m | 4.24 m x 4.11 m |
| Main Level | Dining Room | 3.4 m | 3.89 m | 3.4 m x 3.89 m |
| Main Level | Primary Bedroom | 3.15 m | 4.11 m | 3.15 m x 4.11 m |
| Main Level | Bedroom | 4.24 m | 2.87 m | 4.24 m x 2.87 m |
https://www.realtor.ca/real-estate/27458414/203-15-arthur-street-cramahe-colborne-colborne
Interested?
Contact us for more information
Diana Scott
Salesperson
51 Main St Unit B
Brighton, Ontario K0K 1H0







































