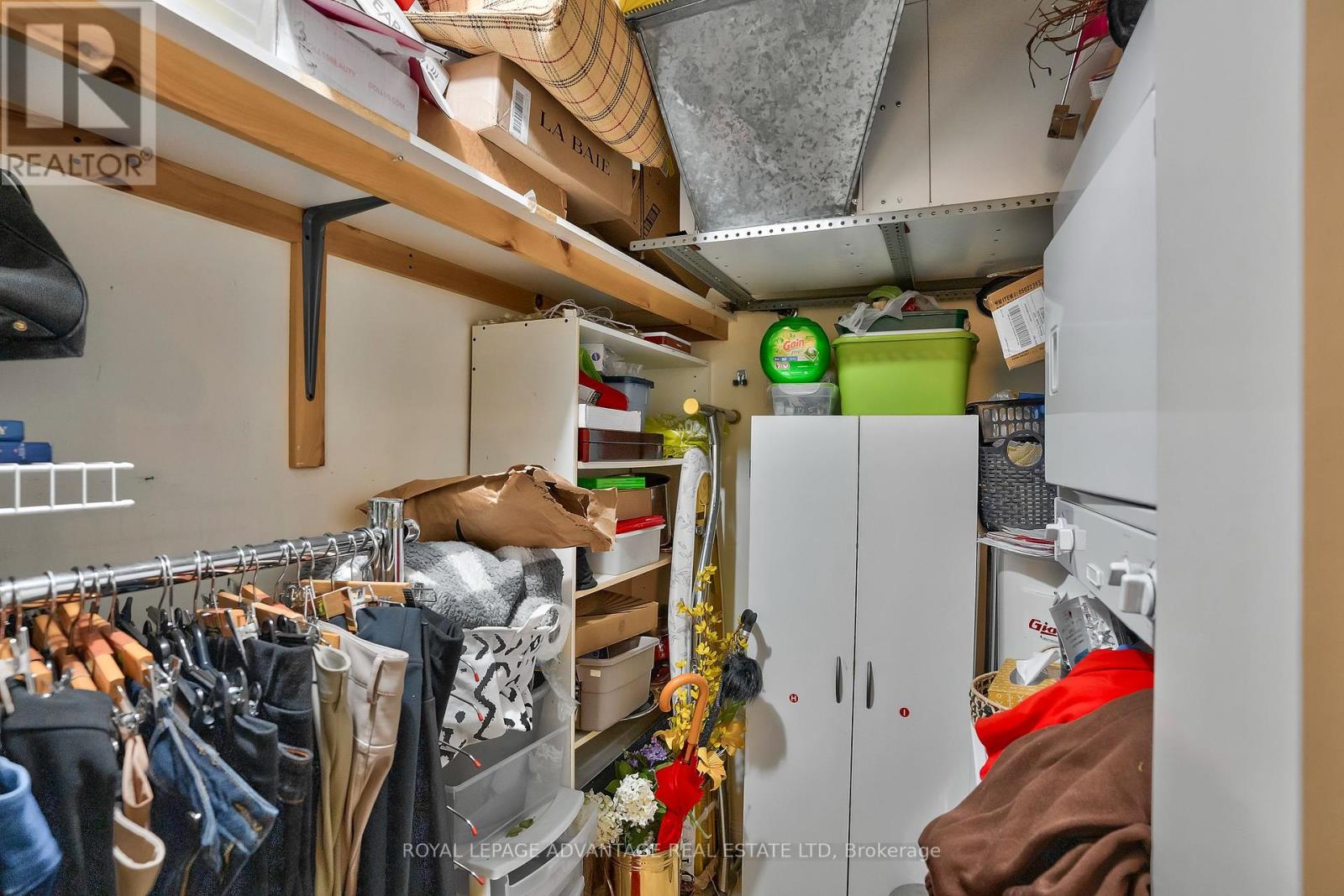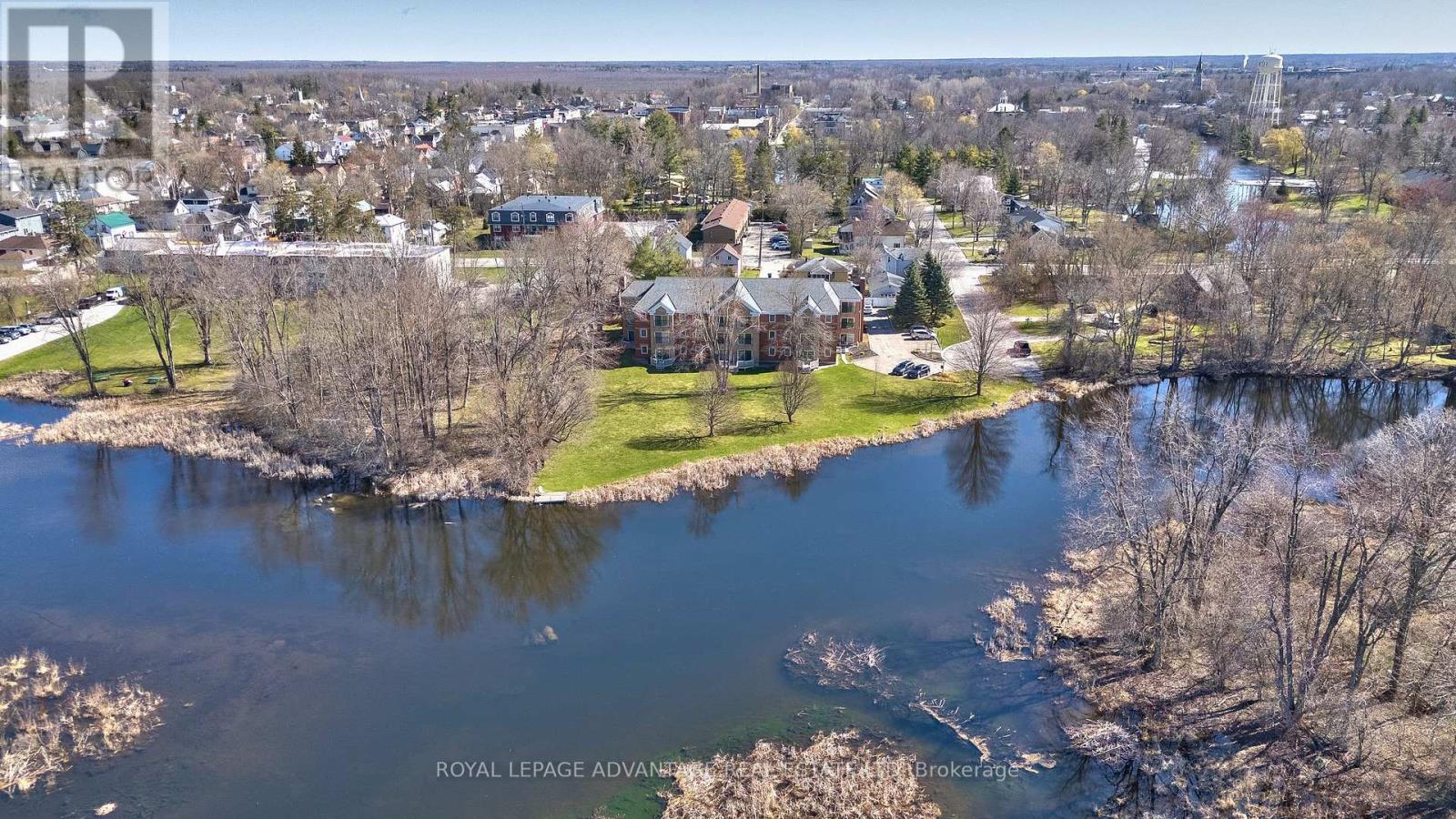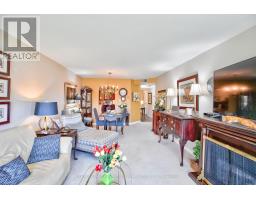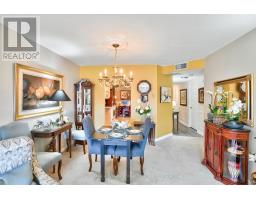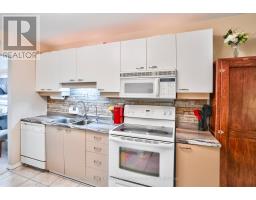203 - 19 John Street E Perth, Ontario K7H 1T8
$344,900Maintenance, Insurance
$620 Monthly
Maintenance, Insurance
$620 MonthlyPrepare to be absolutely charmed! - Welcome to Tay Terraces + this exceedingly rare opportunity to own a genuine "pied-a-terre" right in the heart of Heritage Perth - Within comfortable year 'round walking distance to all amenities + world renowned Stewart Park - Nestled on the banks of the Tay River, this immaculate, exceptionally well maintained condo unit is ideal for those seeking a low maintenance, secure lifestyle + is additionally absolutely perfect for snowbirds! - Simply breathtaking, serene westerly riverfront views from the living room w/juliet balcony + the oversized primary bedroom w/walk-in closet will capture your heart with just one visit - This unit has a spacious floor plan + feel, features in-unit laundry + storage, a larger bathroom w/Jacuzzi tub, a newer heat pump air conditioner (2020) + is positively move-in ready just for you! - The nature lover in you will enjoy watching the everchanging view of beavers, eagles, geese + deer right out your window - On July 1, this unit provides a wonderful view of the Conlon Park fireworks! - Please make it a point to call today for complete details + to book your showing, your new condo address awaits your imminent arrival! (id:50886)
Property Details
| MLS® Number | X12146939 |
| Property Type | Single Family |
| Community Name | 907 - Perth |
| Amenities Near By | Park |
| Community Features | Pet Restrictions |
| Easement | Other |
| Features | Balcony |
| Parking Space Total | 1 |
| View Type | Direct Water View |
| Water Front Type | Waterfront |
Building
| Bathroom Total | 1 |
| Bedrooms Above Ground | 1 |
| Bedrooms Total | 1 |
| Amenities | Visitor Parking |
| Appliances | Water Heater, Dishwasher, Dryer, Hood Fan, Microwave, Stove, Washer, Refrigerator |
| Exterior Finish | Brick |
| Foundation Type | Slab |
| Heating Fuel | Electric |
| Heating Type | Baseboard Heaters |
| Size Interior | 900 - 999 Ft2 |
| Type | Apartment |
Parking
| No Garage |
Land
| Access Type | Year-round Access, Private Docking |
| Acreage | No |
| Land Amenities | Park |
| Zoning Description | R3 |
Rooms
| Level | Type | Length | Width | Dimensions |
|---|---|---|---|---|
| Main Level | Bathroom | 2.71 m | 3.09 m | 2.71 m x 3.09 m |
| Main Level | Den | 2.15 m | 2.44 m | 2.15 m x 2.44 m |
| Main Level | Dining Room | 3.53 m | 4.14 m | 3.53 m x 4.14 m |
| Main Level | Kitchen | 2.99 m | 3.2 m | 2.99 m x 3.2 m |
| Main Level | Laundry Room | 2.05 m | 2.76 m | 2.05 m x 2.76 m |
| Main Level | Living Room | 3.55 m | 4.77 m | 3.55 m x 4.77 m |
| Main Level | Primary Bedroom | 3.37 m | 5.76 m | 3.37 m x 5.76 m |
| Main Level | Other | 1.27 m | 2.31 m | 1.27 m x 2.31 m |
| Main Level | Foyer | 1.14 m | 4.77 m | 1.14 m x 4.77 m |
https://www.realtor.ca/real-estate/28309273/203-19-john-street-e-perth-907-perth
Contact Us
Contact us for more information
Jeffrey Weir
Salesperson
73 Gore Street East
Perth, Ontario K7H 1H8
(613) 267-7766
(613) 267-5766
advantagerealestate.royallepage.ca/



























