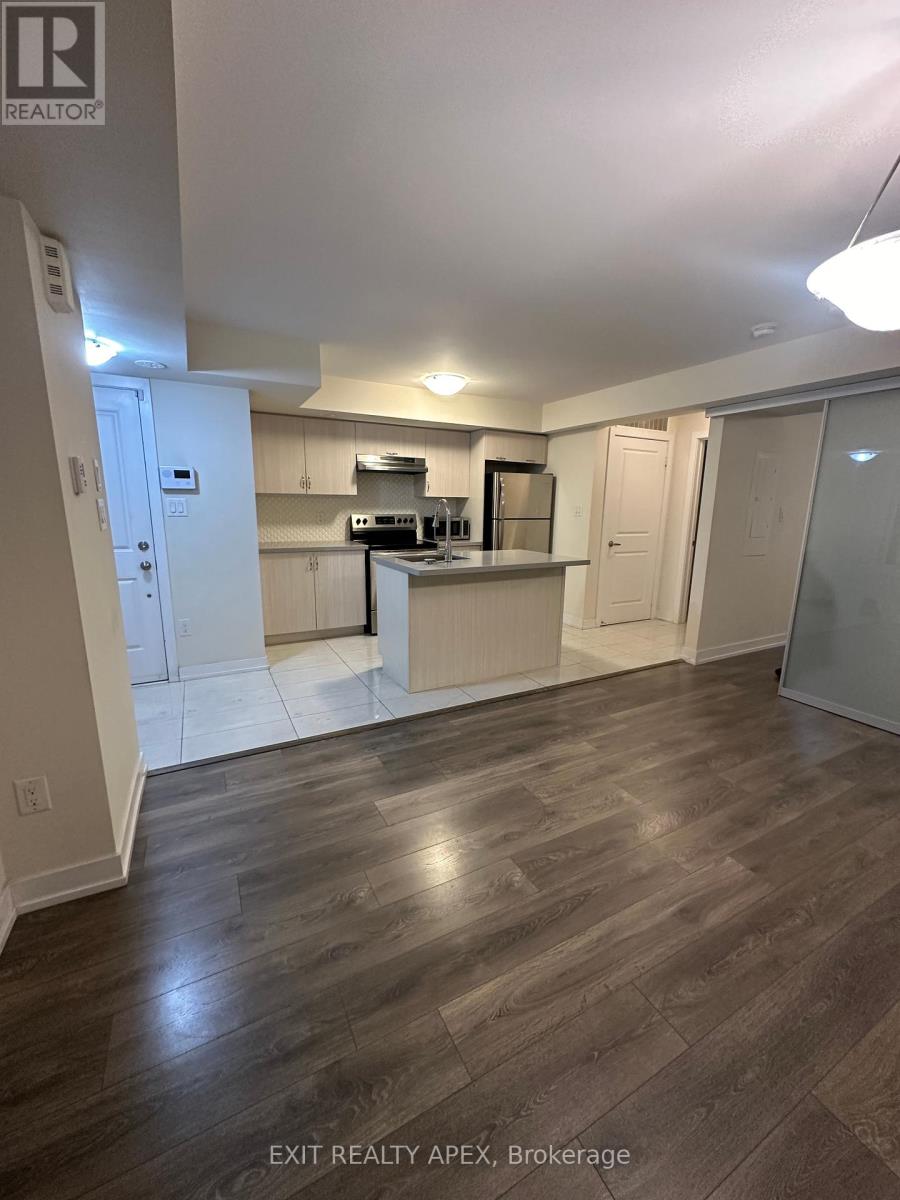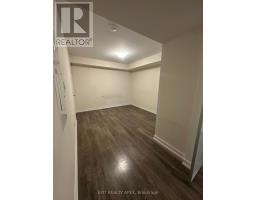203 - 2355 Sheppard Ave Avenue W Toronto, Ontario M9M 0E7
$2,200 Monthly
City living with a suburban feel! Presenting a chic, modern one bed one bath unit at The Brownstones By Lindvest Properties. Just Minutes From transit And A short Drive To Downsview Station. Enjoy Open-Concept Living In Toronto With A functional Floor Plan, An Upgraded Kitchen With A Breakfast Bar and S/S appliances. No Wasted Space! Step Out Onto Your Private Outdoor Terrace. The Nearby Shopping Plaza Features A Starbucks, Sunset Grill, And Wendy's, Among Other Conveniences. **** EXTRAS **** Aaa Tenants, Rental Application. Credit Check Report With Score. Last 2 Pay Stubs. References. Photo/Gov Id. Employment Letter W/ Offer. One parking and One locker included. (id:50886)
Property Details
| MLS® Number | W11896002 |
| Property Type | Single Family |
| Community Name | Humberlea-Pelmo Park W5 |
| Amenities Near By | Park, Place Of Worship, Public Transit |
| Community Features | Pet Restrictions |
| Features | Balcony, Carpet Free, In Suite Laundry |
| Parking Space Total | 1 |
Building
| Bathroom Total | 1 |
| Bedrooms Above Ground | 1 |
| Bedrooms Total | 1 |
| Amenities | Separate Heating Controls, Separate Electricity Meters, Storage - Locker |
| Appliances | Water Heater - Tankless |
| Cooling Type | Central Air Conditioning |
| Exterior Finish | Brick |
| Flooring Type | Laminate |
| Heating Fuel | Natural Gas |
| Heating Type | Forced Air |
| Size Interior | 500 - 599 Ft2 |
| Type | Row / Townhouse |
Parking
| Underground | |
| Covered |
Land
| Acreage | No |
| Land Amenities | Park, Place Of Worship, Public Transit |
Rooms
| Level | Type | Length | Width | Dimensions |
|---|---|---|---|---|
| Lower Level | Bedroom | 10.4 m | 10.5 m | 10.4 m x 10.5 m |
| Lower Level | Great Room | 11 m | 14.6 m | 11 m x 14.6 m |
| Lower Level | Kitchen | 8 m | 11 m | 8 m x 11 m |
Contact Us
Contact us for more information
Tanmay Kelkar
Broker of Record
tanmaysells.com/
www.facebook.com/tanmayrealtor
135 Matheson Blvd West #103
Mississauga, Ontario L5R 3L1
(905) 283-6741
(905) 283-4819
www.exitapex.com/





















