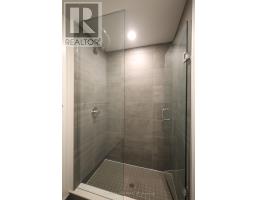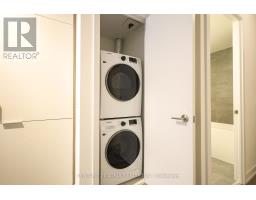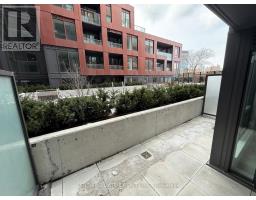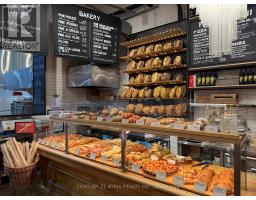203 - 28 Eastern Avenue Toronto, Ontario M5A 1H5
$2,400 Monthly
Envision being the first person to live in this brand new luxury suite at 28 Eastern! One of the largest one bedroom plus den units in the building with an expansive walk-out terrace overlooking a manicured courtyard, perfect for relaxation during beautiful summer nights. This spacious floor plan offers a smart design, large den for your home office of secondary bedroom, modern integrated kitchen appliances and raw, New York loft inspired exposed ceilings. Steps to Distillery District, Corktown Commons, the waterfront parks and trails, TTC streetcar and your very own Italian market and restaurant, Spaccio by Terroni's as your next door neighbour! (id:50886)
Property Details
| MLS® Number | C11960953 |
| Property Type | Single Family |
| Community Name | Moss Park |
| Amenities Near By | Park, Public Transit |
| Community Features | Pet Restrictions |
| Features | In Suite Laundry |
| Water Front Type | Waterfront |
Building
| Bathroom Total | 2 |
| Bedrooms Above Ground | 1 |
| Bedrooms Below Ground | 1 |
| Bedrooms Total | 2 |
| Amenities | Security/concierge, Exercise Centre, Party Room |
| Appliances | Dishwasher, Dryer, Microwave, Range, Refrigerator, Stove, Washer |
| Cooling Type | Central Air Conditioning |
| Exterior Finish | Concrete |
| Flooring Type | Laminate |
| Heating Fuel | Natural Gas |
| Heating Type | Forced Air |
| Size Interior | 600 - 699 Ft2 |
| Type | Apartment |
Parking
| Underground |
Land
| Acreage | No |
| Land Amenities | Park, Public Transit |
Rooms
| Level | Type | Length | Width | Dimensions |
|---|---|---|---|---|
| Flat | Kitchen | 9.35 m | 2.9 m | 9.35 m x 2.9 m |
| Flat | Dining Room | 9.35 m | 2.9 m | 9.35 m x 2.9 m |
| Flat | Living Room | 9.35 m | 2.9 m | 9.35 m x 2.9 m |
| Flat | Primary Bedroom | 2.92 m | 2.87 m | 2.92 m x 2.87 m |
| Flat | Den | 2.26 m | 2.13 m | 2.26 m x 2.13 m |
https://www.realtor.ca/real-estate/27888074/203-28-eastern-avenue-toronto-moss-park-moss-park
Contact Us
Contact us for more information
Nathan Ho
Salesperson
501 Queen St W #200
Toronto, Ontario M5V 2B4
(416) 203-8838
(416) 203-8885
HTTP://www.century21atria.com









































