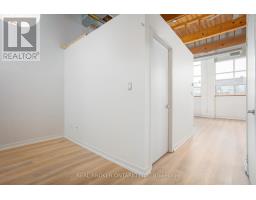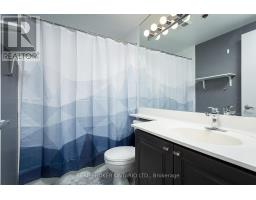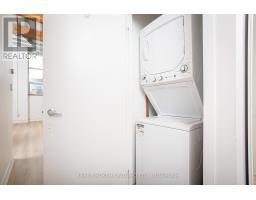203 - 284 St Helen's Avenue Toronto, Ontario M6H 4A4
$2,500 Monthly
Discover the allure of authentic hard loft living in this remarkable residence, originally built in1911 as a mattress factory and thoughtfully restored to retain its unique industrial charm. Featuring impressive 16-foot ceilings and expansive south-facing windows, this loft is flooded with natural light, enhancing its open, airy feel. Located on the desirable Bloor Line and mere steps from Lansdowne Station, it offers exceptional transit accessibility and proximity to High Park, Roncesvalles, and the vibrant Bloordale Village, celebrated for its dynamic culinary scene. With exposed brick walls, visible ductwork, and original timber beams, this loft seamlessly merges historic character with contemporary comfort. This upper-floor unit includes on-site parking-- an invaluable asset in this highly sought-after neighbourhood. (id:50886)
Property Details
| MLS® Number | C10420016 |
| Property Type | Single Family |
| Community Name | Dufferin Grove |
| CommunityFeatures | Pet Restrictions |
| ParkingSpaceTotal | 1 |
Building
| BathroomTotal | 1 |
| BedroomsAboveGround | 1 |
| BedroomsTotal | 1 |
| ArchitecturalStyle | Loft |
| CoolingType | Central Air Conditioning |
| ExteriorFinish | Brick |
| HeatingFuel | Natural Gas |
| HeatingType | Forced Air |
| SizeInterior | 499.9955 - 598.9955 Sqft |
| Type | Apartment |
Land
| Acreage | No |
Rooms
| Level | Type | Length | Width | Dimensions |
|---|---|---|---|---|
| Main Level | Foyer | 2.39 m | 1.07 m | 2.39 m x 1.07 m |
| Main Level | Kitchen | 2.57 m | 2.54 m | 2.57 m x 2.54 m |
| Main Level | Living Room | 4.65 m | 2 m | 4.65 m x 2 m |
| Main Level | Dining Room | 4.23 m | 1.98 m | 4.23 m x 1.98 m |
| Main Level | Bedroom | 2.77 m | 2.39 m | 2.77 m x 2.39 m |
Interested?
Contact us for more information
Pete Macdonald
Salesperson
130 King St W Unit 1900b
Toronto, Ontario M5X 1E3



























