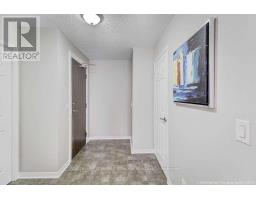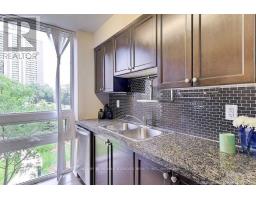203 - 3 Michael Power Place Toronto, Ontario M9A 0A2
$3,199 Monthly
Location Location! Welcome To The Sun Filled 1,050 SqFt 2Br + Den!! Featuring Hardwood Floors Throughout, Granite Counters In Kitchen And Both Baths! Soaking Tubs, Extra Quiet Front Load Washer And Dryer! Very Bright And Sunny Unit. Extra spacious 2 Bedroom, 2 Bath plus large den, Which Is Steps To Subway And Transportation. Designer Finishes Throughout, Gorgeous Modern Kitchen With Built-In Breakfast Area. laminate hardwood Flooring throughout. Open Balcony! Front Desk Security And Exercise Room, Pool And More! A Must To View! First And Last Months Rent Deposit Required, Rental Application, Employment Letter And Credit Check. (id:50886)
Property Details
| MLS® Number | W10425823 |
| Property Type | Single Family |
| Community Name | Islington-City Centre West |
| AmenitiesNearBy | Park, Public Transit |
| CommunityFeatures | Pet Restrictions, Community Centre, School Bus |
| Features | Balcony |
| ParkingSpaceTotal | 1 |
Building
| BathroomTotal | 2 |
| BedroomsAboveGround | 2 |
| BedroomsBelowGround | 1 |
| BedroomsTotal | 3 |
| Amenities | Storage - Locker |
| Appliances | Dryer, Washer, Window Coverings |
| CoolingType | Central Air Conditioning |
| ExteriorFinish | Brick, Concrete |
| FlooringType | Laminate, Ceramic |
| HeatingFuel | Natural Gas |
| HeatingType | Forced Air |
| SizeInterior | 999.992 - 1198.9898 Sqft |
| Type | Apartment |
Parking
| Underground |
Land
| Acreage | No |
| LandAmenities | Park, Public Transit |
Rooms
| Level | Type | Length | Width | Dimensions |
|---|---|---|---|---|
| Main Level | Living Room | 5.45 m | 3.03 m | 5.45 m x 3.03 m |
| Main Level | Dining Room | 5.45 m | 3.33 m | 5.45 m x 3.33 m |
| Main Level | Kitchen | 3.33 m | 2.12 m | 3.33 m x 2.12 m |
| Main Level | Foyer | 3.03 m | 3.03 m | 3.03 m x 3.03 m |
| Main Level | Primary Bedroom | 3.03 m | 3.03 m | 3.03 m x 3.03 m |
| Main Level | Bedroom 2 | 3.33 m | 3.03 m | 3.33 m x 3.03 m |
| Main Level | Den | 4.45 m | 2.42 m | 4.45 m x 2.42 m |
Interested?
Contact us for more information
Kamal Raina
Salesperson
1780 Albion Road Unit 2 & 3
Toronto, Ontario M9V 1C1
Subrat Nayak
Salesperson
1780 Albion Road Unit 2 & 3
Toronto, Ontario M9V 1C1















