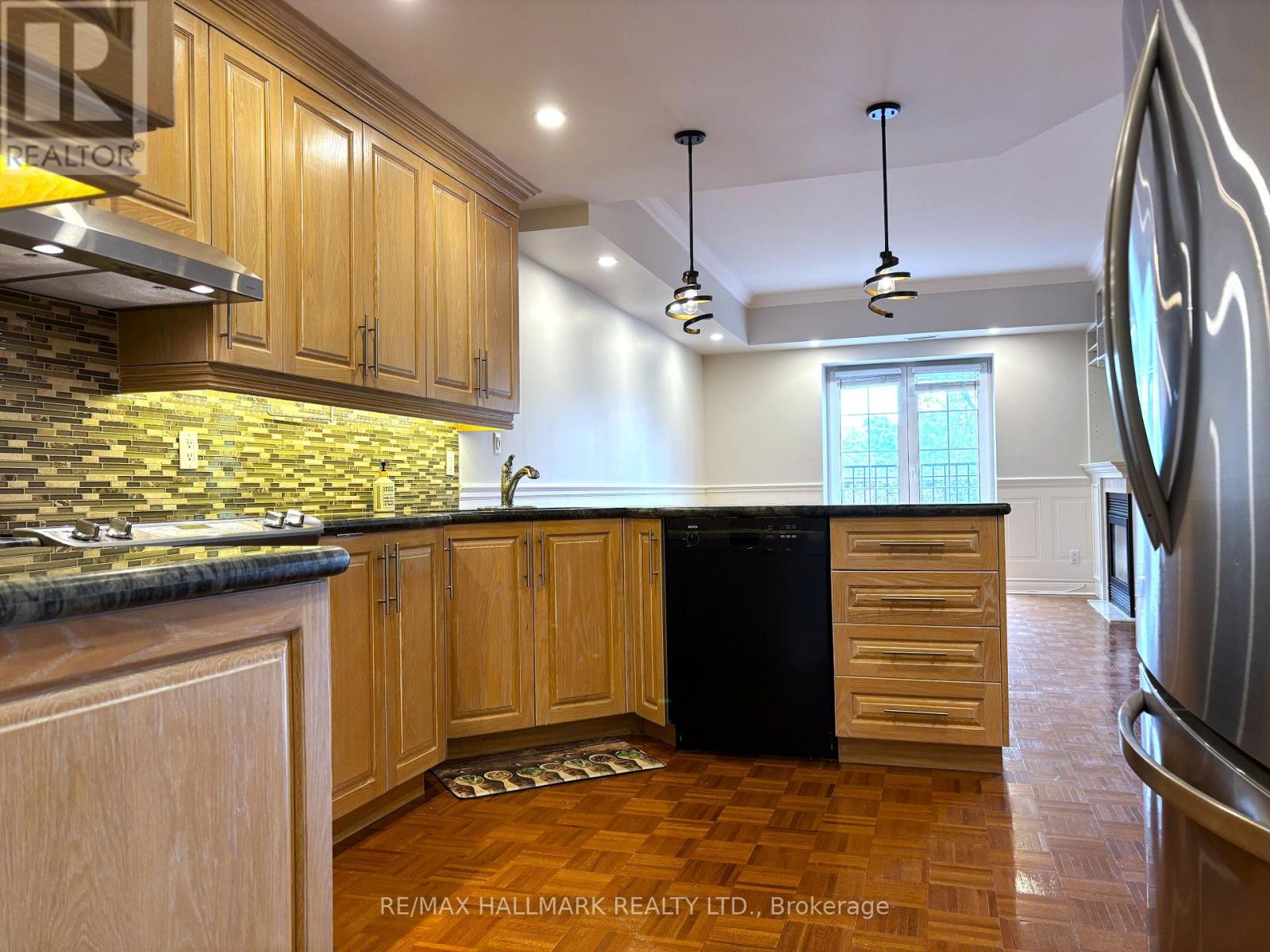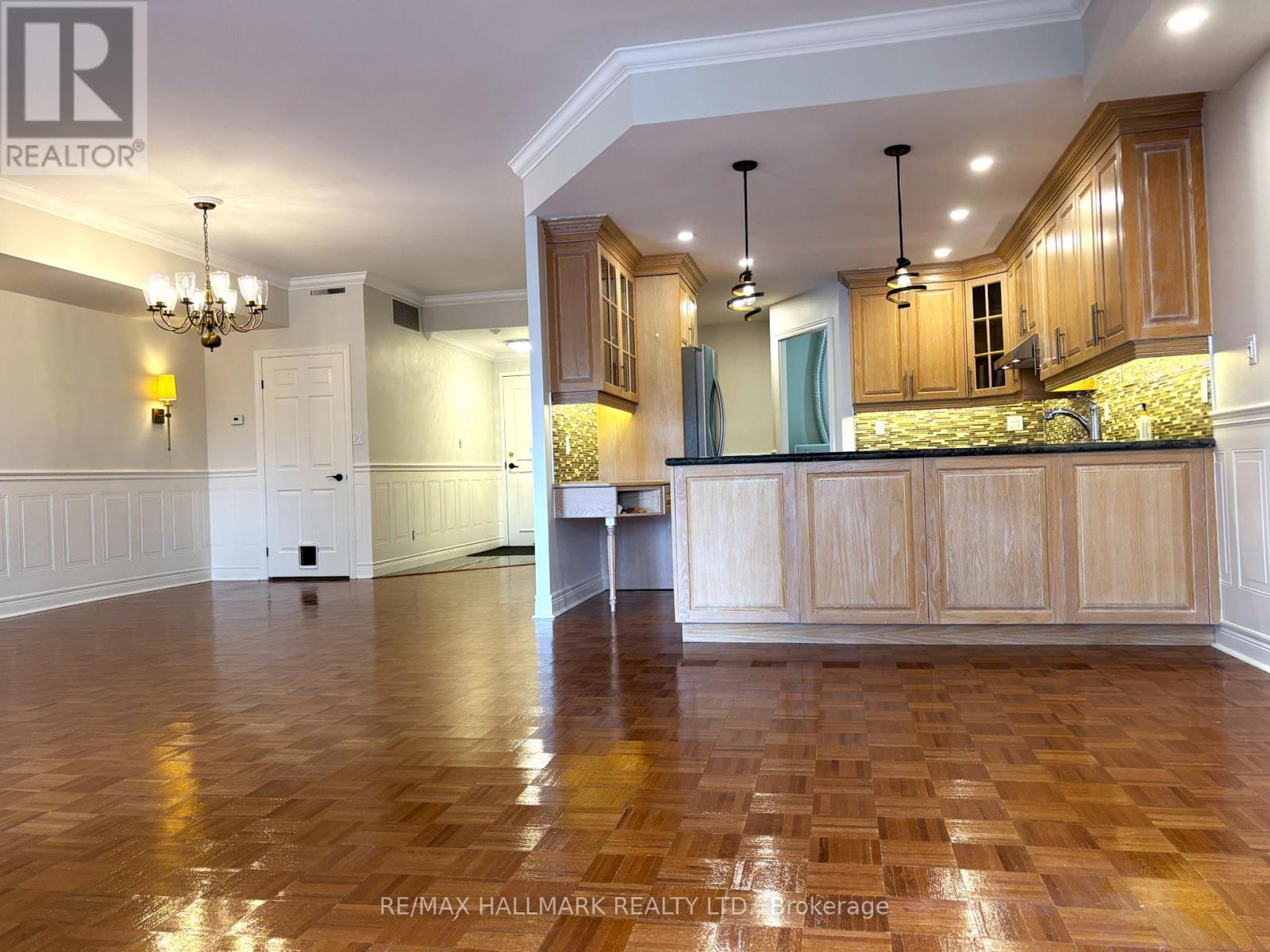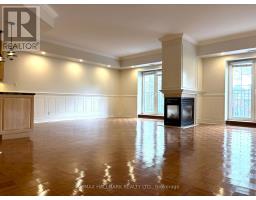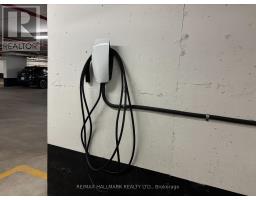203 - 30 Anglesey Boulevard Toronto, Ontario M9A 3B5
$3,500 Monthly
Now this is what condo living should be! This generously sized 2 BR unit is located in the upscale and quiet Kingsway/Edenbridge neighbourhood in south Etobicoke and has 1,685 sqft of spacious living. The main living area is open concept with living, family, dining room and kitchen space in a large open space but also providing some separation. Highlights include a two way gas fireplace, wainscoting, parquet floors and two Juliette balconies. The kitchen features stainless steel appliances, granite countertop with seating, built in desk and a nook for a pantry. Both bedrooms have plenty of closet space with the principal bedroom featuring a 4-piece ensuite, two closets plus a walk-in closet which is big enough to use for storage or even fit a desk for some flexible space! The unit has been recently painted, with new broadloom in the bedrooms, window coverings/blinds and light fixtures. Parking spot comes equipped with a Tesla electric charger. A large locker is also included. (id:50886)
Property Details
| MLS® Number | W12179723 |
| Property Type | Single Family |
| Community Name | Edenbridge-Humber Valley |
| Community Features | Pet Restrictions |
| Features | Balcony |
| Parking Space Total | 1 |
Building
| Bathroom Total | 2 |
| Bedrooms Above Ground | 2 |
| Bedrooms Total | 2 |
| Amenities | Fireplace(s), Storage - Locker |
| Cooling Type | Central Air Conditioning |
| Exterior Finish | Brick |
| Fireplace Present | Yes |
| Fireplace Total | 1 |
| Flooring Type | Parquet, Carpeted |
| Heating Fuel | Natural Gas |
| Heating Type | Forced Air |
| Size Interior | 1,600 - 1,799 Ft2 |
| Type | Apartment |
Parking
| Underground | |
| Garage |
Land
| Acreage | No |
Rooms
| Level | Type | Length | Width | Dimensions |
|---|---|---|---|---|
| Other | Kitchen | Measurements not available | ||
| Other | Dining Room | Measurements not available | ||
| Other | Living Room | Measurements not available | ||
| Other | Family Room | Measurements not available | ||
| Other | Primary Bedroom | Measurements not available | ||
| Other | Bedroom 2 | Measurements not available |
Contact Us
Contact us for more information
Justin Wu
Salesperson
www.jwurealestate.com/
www.facebook.com/jennyandjustinwu/
685 Sheppard Ave E #401
Toronto, Ontario M2K 1B6
(416) 494-7653
(416) 494-0016







































