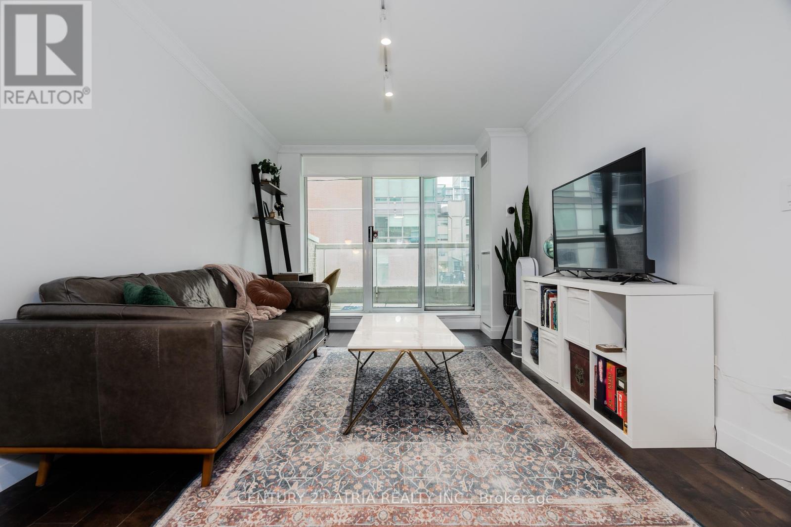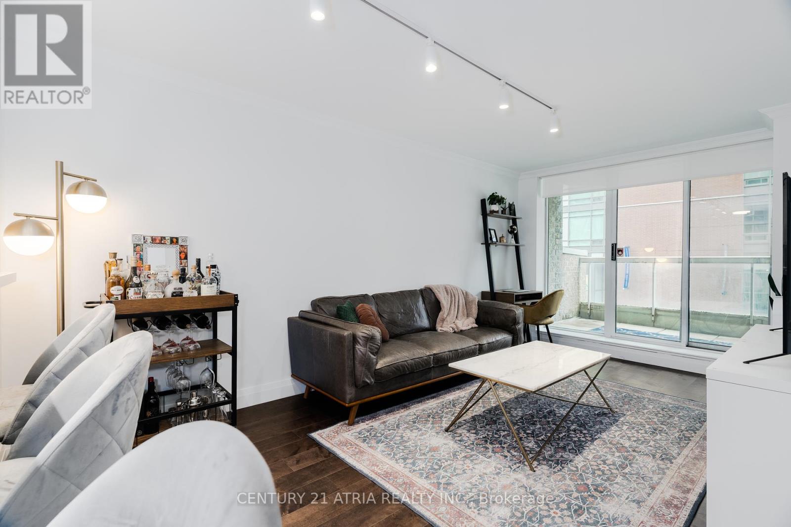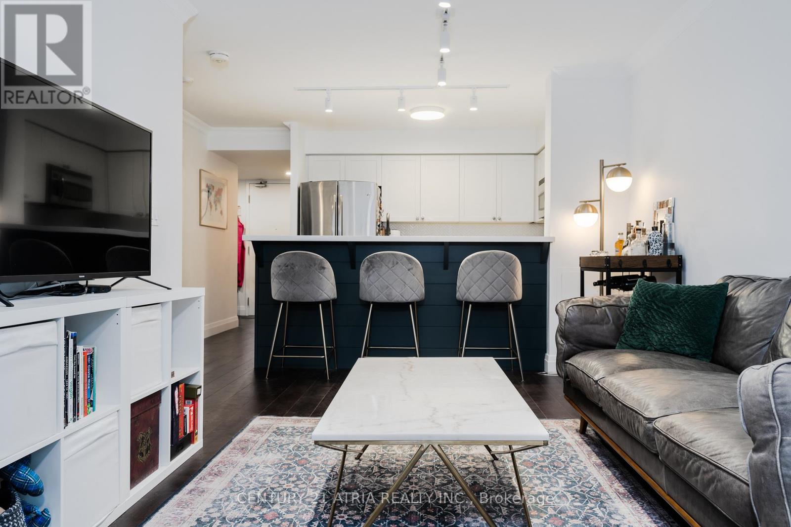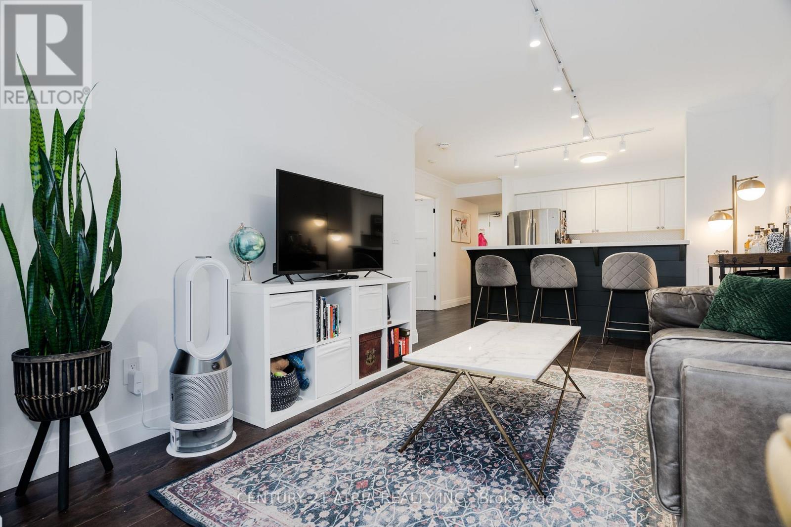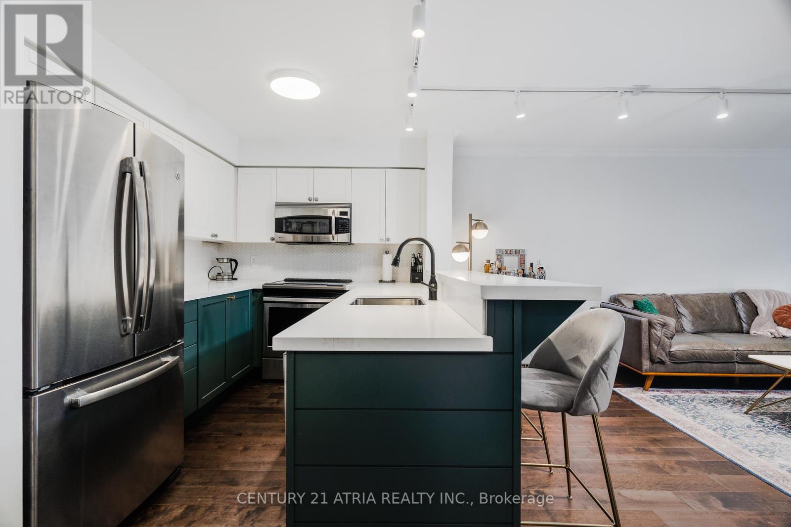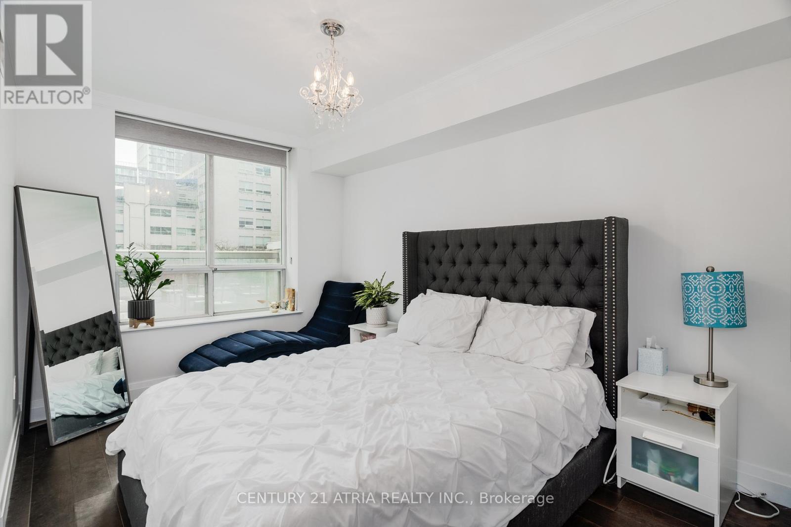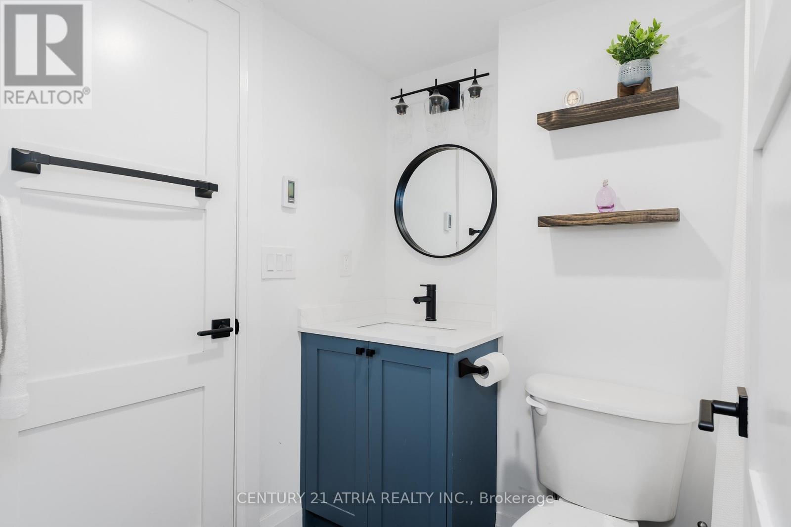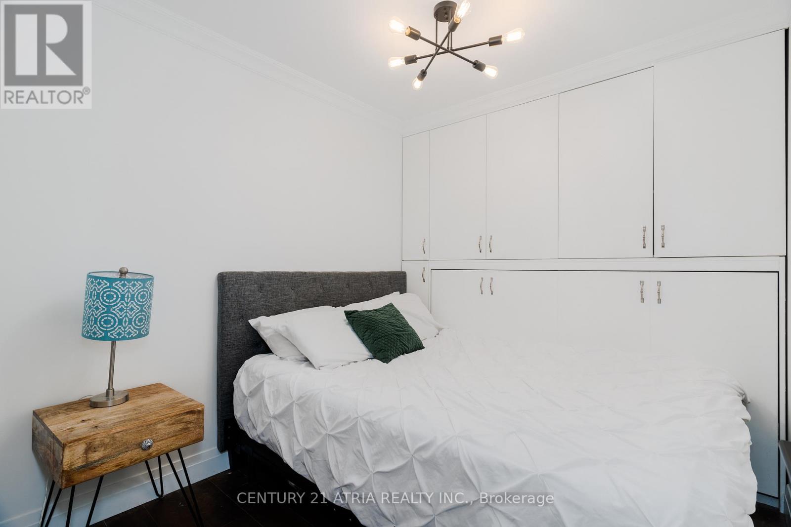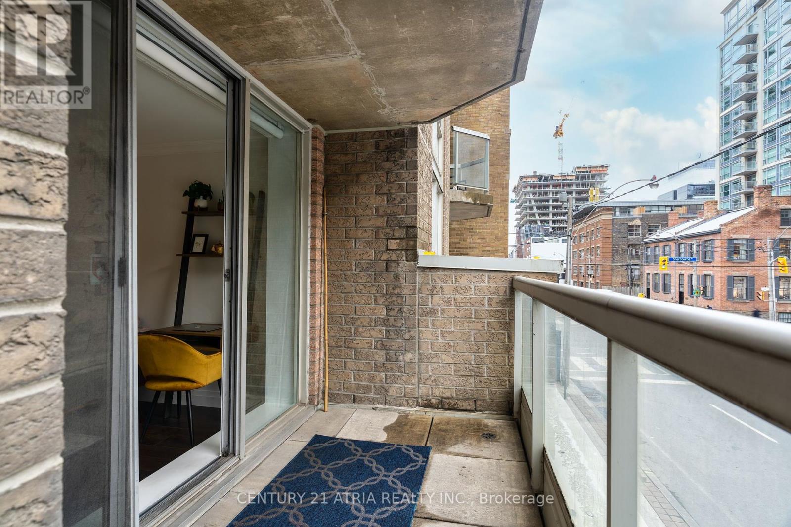203 - 330 Adelaide Street E Toronto, Ontario M5A 4S9
2 Bedroom
1 Bathroom
700 - 799 ft2
Central Air Conditioning
Forced Air
$3,000 Monthly
Fully Furnished. Parking, Wi-Fi, Heat, Hydro, And Water Included. Pets Allowed- Max 1 Dog As Per Condo Bylaws. Building Has Rooftop Deck, Gym, Party Room. (id:50886)
Property Details
| MLS® Number | C12461757 |
| Property Type | Single Family |
| Community Name | Moss Park |
| Communication Type | High Speed Internet |
| Community Features | Pets Allowed With Restrictions |
| Features | Carpet Free |
| Parking Space Total | 1 |
Building
| Bathroom Total | 1 |
| Bedrooms Above Ground | 2 |
| Bedrooms Total | 2 |
| Basement Type | None |
| Cooling Type | Central Air Conditioning |
| Exterior Finish | Brick |
| Heating Fuel | Natural Gas |
| Heating Type | Forced Air |
| Size Interior | 700 - 799 Ft2 |
| Type | Apartment |
Parking
| Underground | |
| Garage |
Land
| Acreage | No |
Rooms
| Level | Type | Length | Width | Dimensions |
|---|---|---|---|---|
| Main Level | Living Room | 5.42 m | 3.07 m | 5.42 m x 3.07 m |
| Main Level | Kitchen | 2.99 m | 2.26 m | 2.99 m x 2.26 m |
| Main Level | Primary Bedroom | 3.66 m | 2.75 m | 3.66 m x 2.75 m |
| Main Level | Bedroom 2 | 2.59 m | 2.37 m | 2.59 m x 2.37 m |
| Main Level | Dining Room | 5.42 m | 3.07 m | 5.42 m x 3.07 m |
| Main Level | Bathroom | Measurements not available | ||
| Main Level | Foyer | 2.64 m | 2.14 m | 2.64 m x 2.14 m |
https://www.realtor.ca/real-estate/28988278/203-330-adelaide-street-e-toronto-moss-park-moss-park
Contact Us
Contact us for more information
Shelby Gibson
Salesperson
Century 21 Atria Realty Inc.
501 Queen St W #200
Toronto, Ontario M5V 2B4
501 Queen St W #200
Toronto, Ontario M5V 2B4
(416) 203-8838
(416) 203-8885
HTTP://www.century21atria.com

