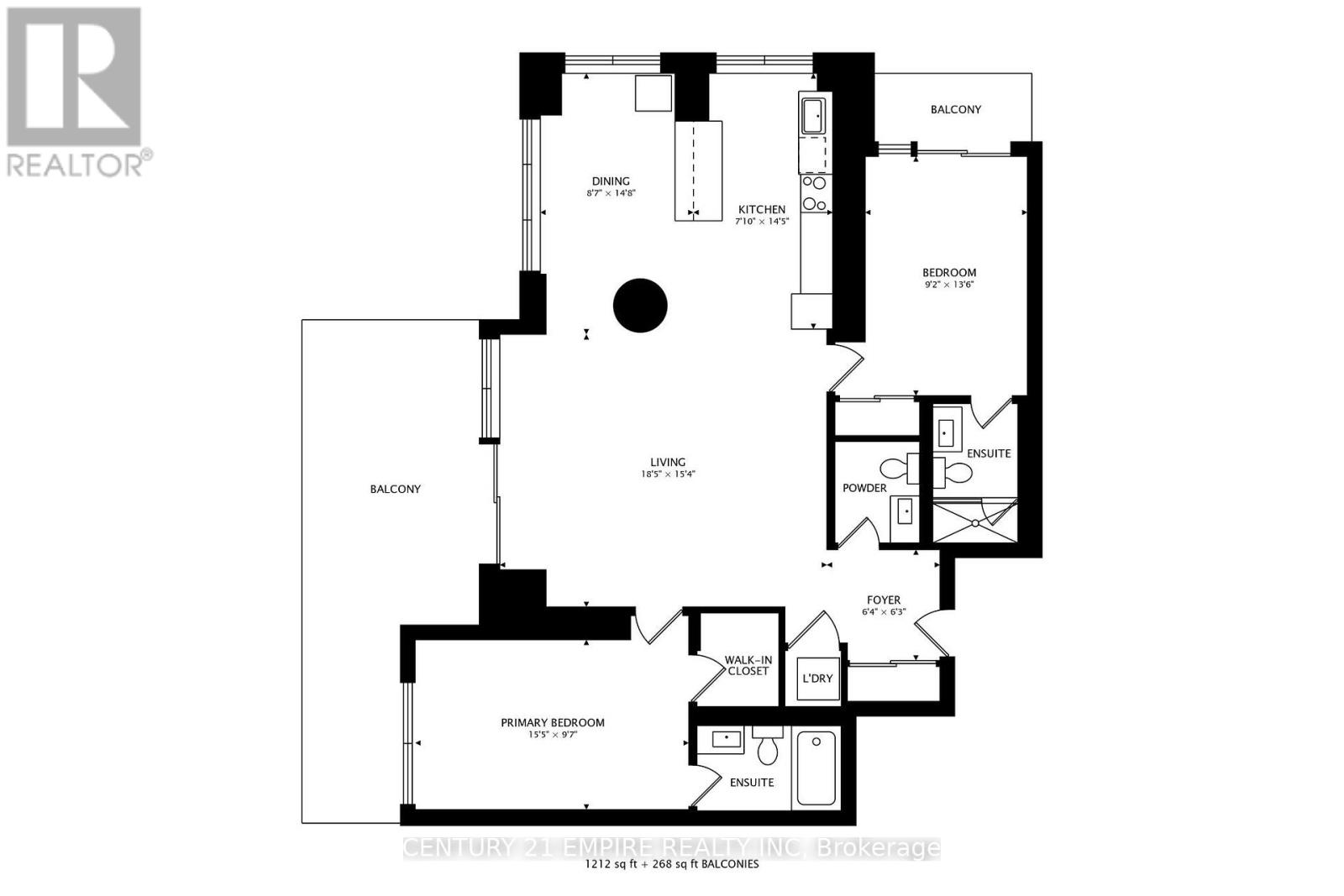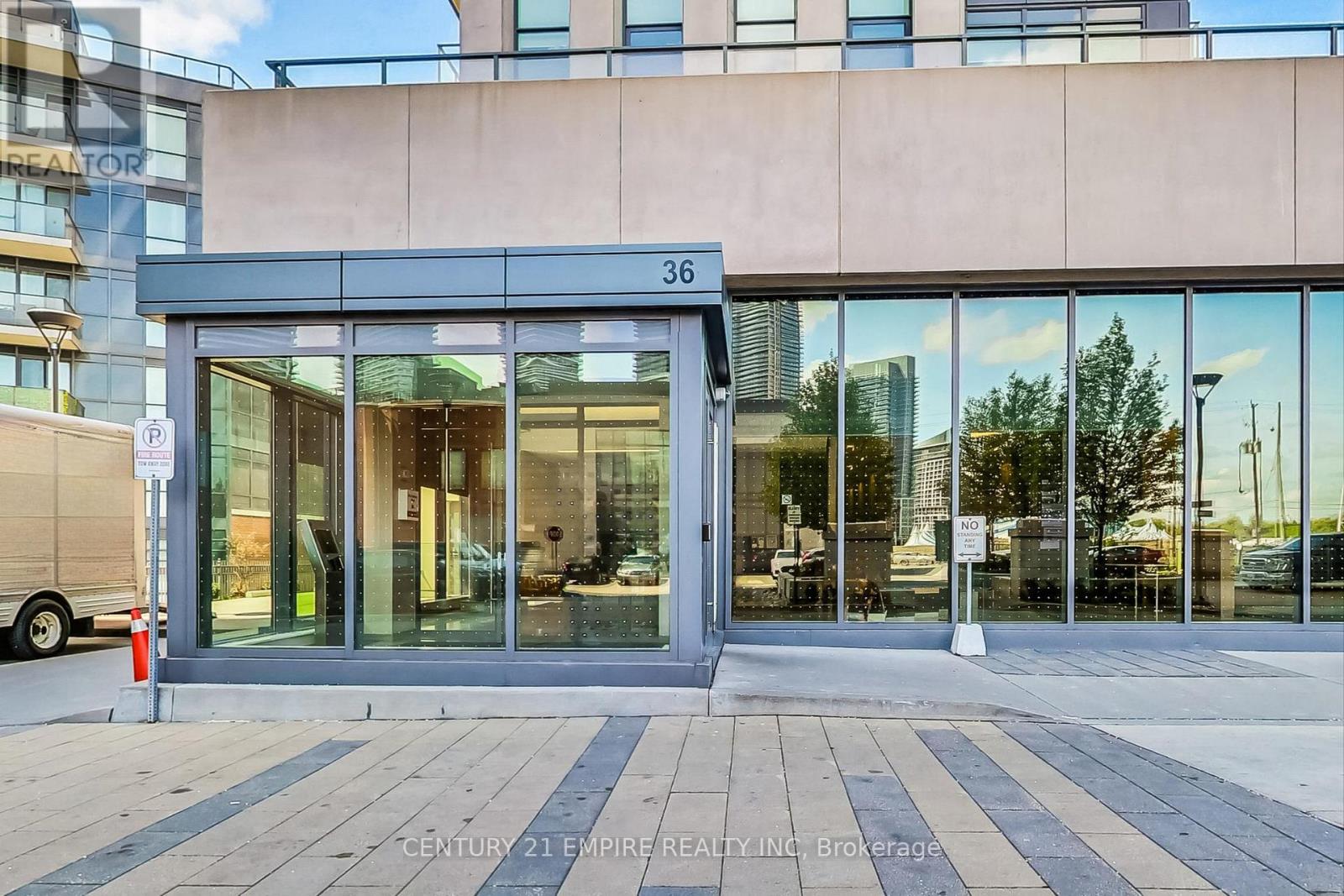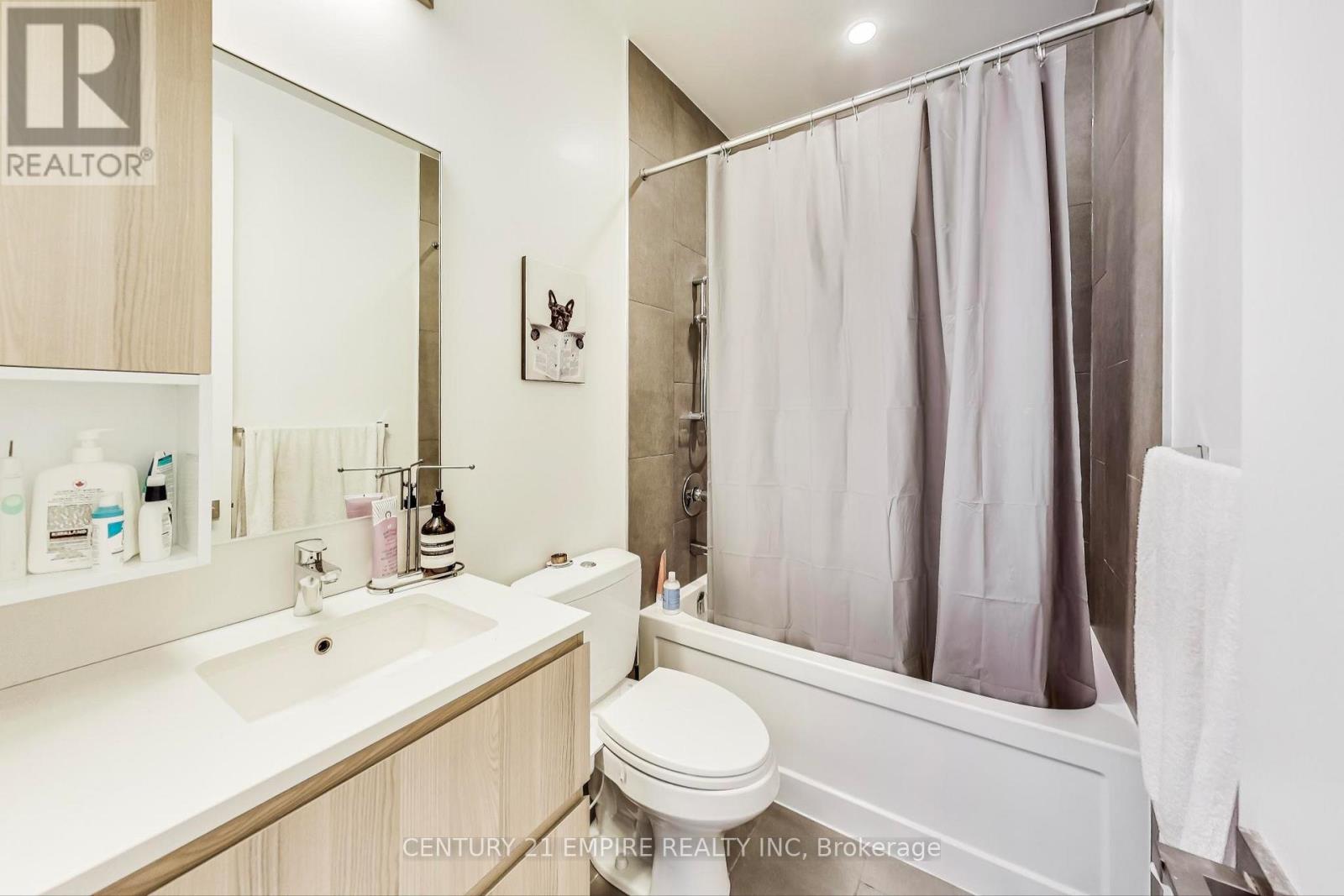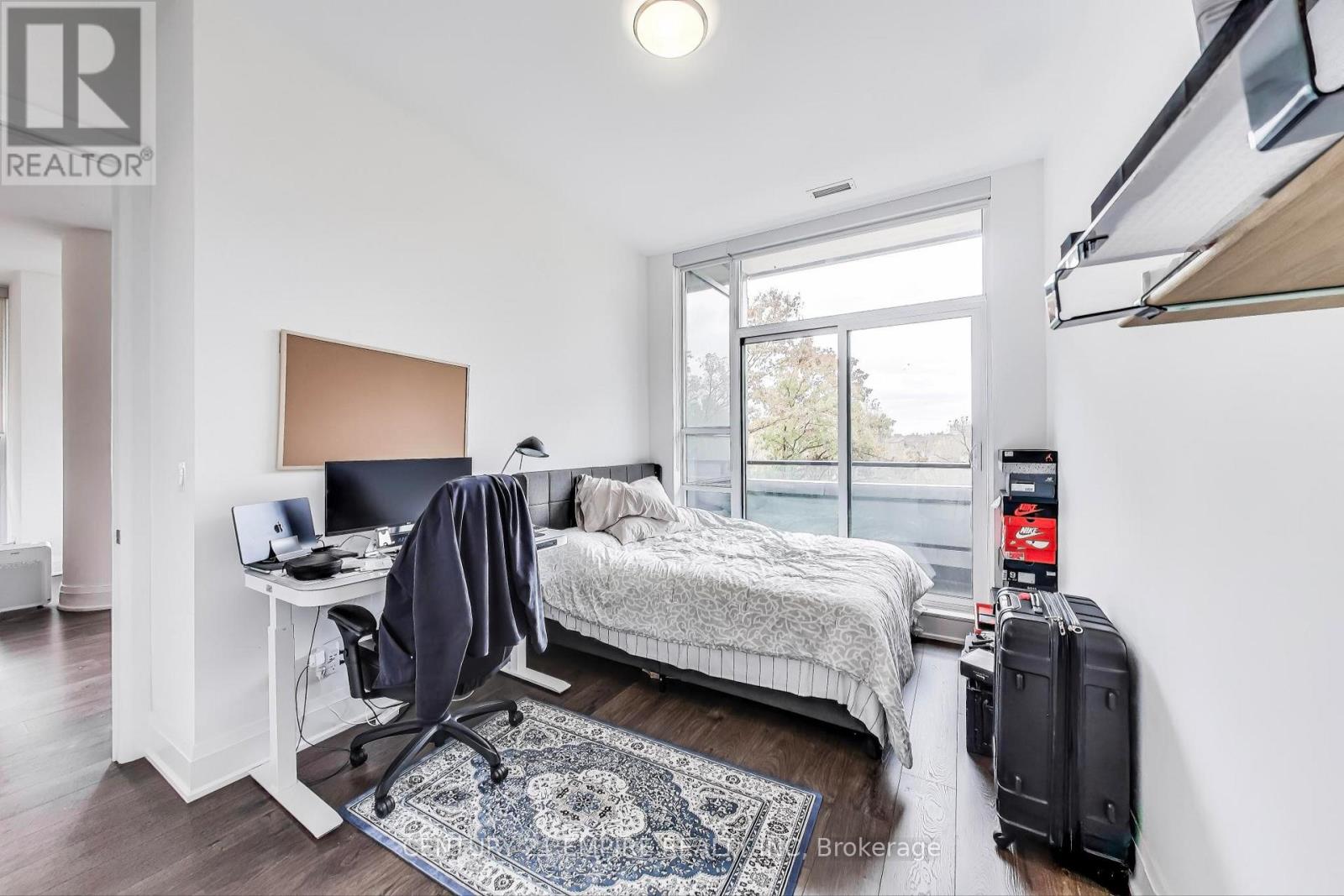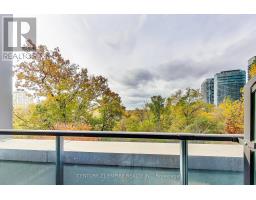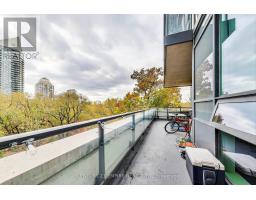203 - 36 Park Lawn Road Toronto, Ontario M8V 0E5
$1,199,999Maintenance, Heat, Water, Common Area Maintenance, Parking, Insurance
$964.08 Monthly
Maintenance, Heat, Water, Common Area Maintenance, Parking, Insurance
$964.08 MonthlyOne Of The Largest Floorplans In The Building, Sun-Filled 2-Bedroom Corner Suite Now Available In Key West Condos! This Rare Gem Boasts 1212 Sf Of Interior Living And A Combined 268 Sf Of Exterior Space. Enjoy Southwest Views Of Tranquil And Tree Filled Mimico From Two Balconies. No Wasted Space And Fully Functional, Primary Bedroom Features 4-Piece Ensuite And Walk-In Closet. Second Bedroom Includes Walk-Out To West Facing Balcony And 3-Piece Ensuite. Kitchen Includes Top Of The Line Stainless Steel Appliances, Plenty Of Cabinet And Countertop Space For Preparing Working And Meals, Breakfast Bar Faces Directly Into Dining Room, Perfect For Entertaining Guests. Windows Throughout Keep The Suite Feeling Bright And Spacious. Easily Walk To All Neighbourhood Amenities - TTC, Medical Clinics, Metro Grocery, Shoppers Drug Mart, Restaurants, Cafe, Banks, Salons And More. Scenic Area And Perfect For Anyone Who Loves Being Outdoors, Steps From The Waterfront, Walking Trails, And Parks. **** EXTRAS **** 1 Parking Space (C #93), Stainless Steel: Fridge, Dishwasher, Microwave W/Range, Oven. Glass Cook-Top. Washer & Dryer. Roller Blinds. Offers Welcome Any Time. Tenanted At $3,400/Month, M2M, Great Tenant, Happy To Stay. (id:50886)
Property Details
| MLS® Number | W10409390 |
| Property Type | Single Family |
| Community Name | Mimico |
| AmenitiesNearBy | Park, Public Transit |
| CommunityFeatures | Pet Restrictions |
| Features | Wooded Area, Balcony |
| ParkingSpaceTotal | 1 |
| WaterFrontType | Waterfront |
Building
| BathroomTotal | 3 |
| BedroomsAboveGround | 2 |
| BedroomsTotal | 2 |
| Amenities | Security/concierge, Exercise Centre, Recreation Centre, Party Room |
| CoolingType | Central Air Conditioning |
| ExteriorFinish | Concrete |
| FlooringType | Laminate |
| HalfBathTotal | 1 |
| HeatingFuel | Natural Gas |
| HeatingType | Heat Pump |
| SizeInterior | 1199.9898 - 1398.9887 Sqft |
| Type | Apartment |
Parking
| Underground |
Land
| Acreage | No |
| LandAmenities | Park, Public Transit |
Rooms
| Level | Type | Length | Width | Dimensions |
|---|---|---|---|---|
| Flat | Foyer | 1.9 m | 1.9 m | 1.9 m x 1.9 m |
| Flat | Living Room | 5.6 m | 4.7 m | 5.6 m x 4.7 m |
| Flat | Dining Room | 4.6 m | 2.6 m | 4.6 m x 2.6 m |
| Flat | Kitchen | 4.4 m | 2.4 m | 4.4 m x 2.4 m |
| Flat | Primary Bedroom | 4.7 m | 2.9 m | 4.7 m x 2.9 m |
| Flat | Bedroom 2 | 4.1 m | 2.8 m | 4.1 m x 2.8 m |
https://www.realtor.ca/real-estate/27621818/203-36-park-lawn-road-toronto-mimico-mimico
Interested?
Contact us for more information
Mona Kaldy Ahmed
Salesperson
80 Pertosa Dr #2
Brampton, Ontario L6X 5E9


