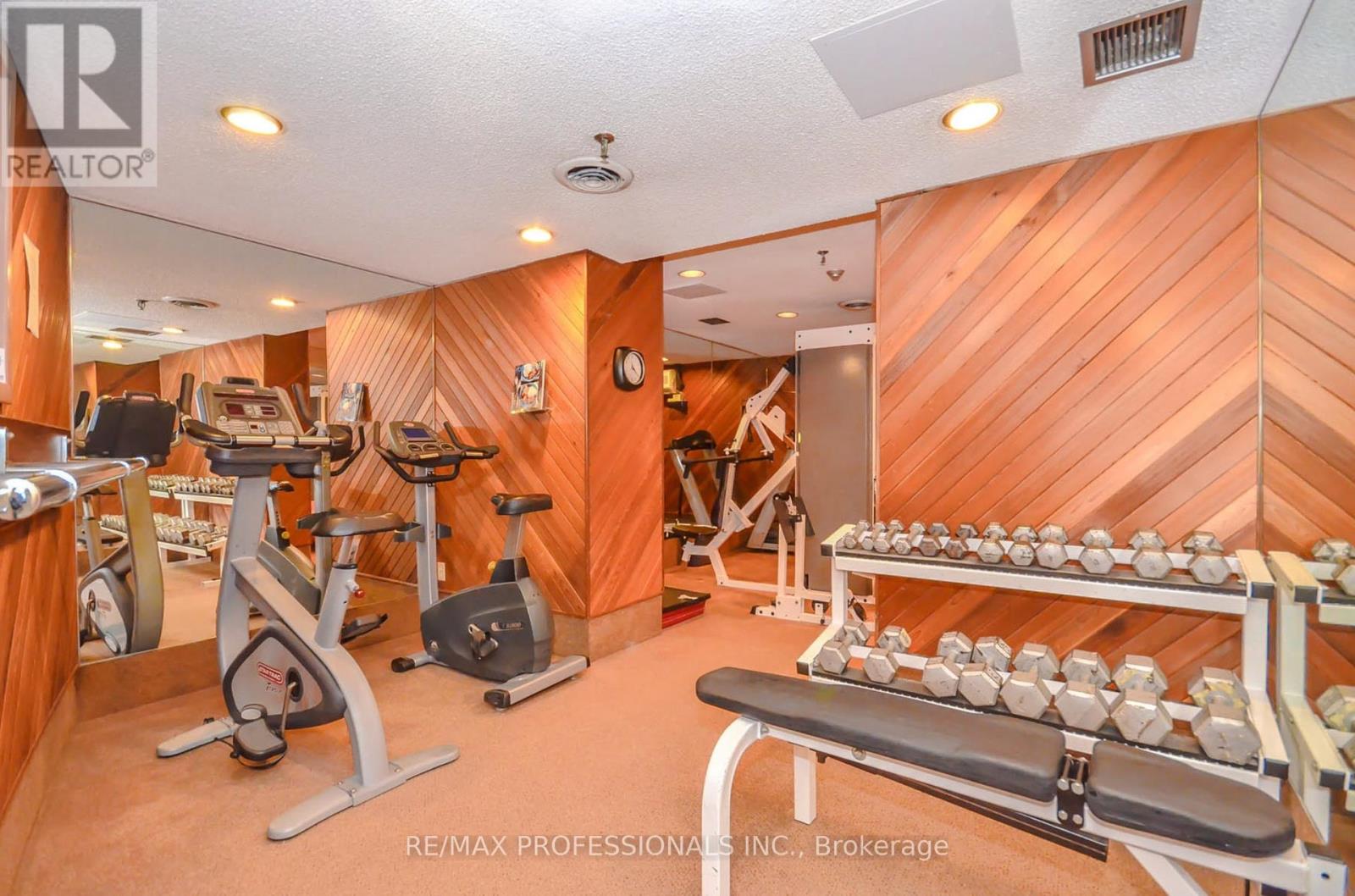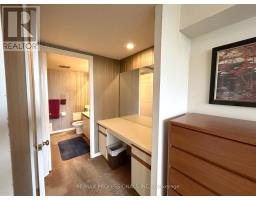203 - 40 Richview Road Toronto, Ontario M9A 5C1
$608,000Maintenance, Heat, Water, Common Area Maintenance, Insurance, Parking, Electricity
$1,096.81 Monthly
Maintenance, Heat, Water, Common Area Maintenance, Insurance, Parking, Electricity
$1,096.81 MonthlyYou found it! Listed at an incredible value of $503 per sq/ft, this 1214 sq/ft, 2 bedroom plus multipurpose solarium/den/office into your dream home! This second floor unit looks east over a luscious & relaxing tree canopy. The Primary Bedroom is extremely spacious and contains both a walk-in closet and a powder-room/dressing table (which can be converted to a second closet), the primary bedroom also has a 4 pc ensuite. The 2nd oversized Bedroom contains an extra large double closet and optional 2nd door to living area. Both bedrooms have large windows and are bright and airy! The combined living/dining spacious is perfect for entertaining large groups and hosting parties. The solarium often doubles as an office and has floor to ceiling windows, it's a perfect work space that overlooks the tree canopy. Building amenities include Indoor Pool, Sauna, Gym, Billiards Room, and Party Room. Easy access to public transit. Upcoming Eglinton LRT will provide increased value and convenience once completed! Walking trails, golf course, Eglinton Flats Park, James Gardens and much more at your doorstep! **** EXTRAS **** Maintenance Fees are all inclusive and cover Heat, Water & Hydro (id:50886)
Property Details
| MLS® Number | W9390666 |
| Property Type | Single Family |
| Community Name | Humber Heights |
| CommunityFeatures | Pet Restrictions |
| Features | Level, In Suite Laundry |
| ParkingSpaceTotal | 1 |
Building
| BathroomTotal | 2 |
| BedroomsAboveGround | 2 |
| BedroomsBelowGround | 1 |
| BedroomsTotal | 3 |
| Amenities | Storage - Locker |
| Appliances | Dryer, Refrigerator, Stove, Washer, Window Coverings |
| BasementFeatures | Apartment In Basement |
| BasementType | N/a |
| CoolingType | Central Air Conditioning |
| ExteriorFinish | Concrete |
| FlooringType | Linoleum, Carpeted |
| FoundationType | Concrete |
| HeatingFuel | Natural Gas |
| HeatingType | Heat Pump |
| SizeInterior | 1199.9898 - 1398.9887 Sqft |
| Type | Apartment |
Parking
| Underground |
Land
| Acreage | No |
| ZoningDescription | Residential Condominium - R6 |
Rooms
| Level | Type | Length | Width | Dimensions |
|---|---|---|---|---|
| Flat | Foyer | 2.72 m | 1.5 m | 2.72 m x 1.5 m |
| Flat | Kitchen | 4.52 m | 2.54 m | 4.52 m x 2.54 m |
| Flat | Dining Room | 4.75 m | 2.16 m | 4.75 m x 2.16 m |
| Flat | Living Room | 14.75 m | 4.01 m | 14.75 m x 4.01 m |
| Flat | Solarium | 3.76 m | 4.95 m | 3.76 m x 4.95 m |
| Flat | Primary Bedroom | 4.95 m | 3.3 m | 4.95 m x 3.3 m |
| Flat | Bedroom 2 | 3.96 m | 3.23 m | 3.96 m x 3.23 m |
| Flat | Laundry Room | 2.2 m | 1.9 m | 2.2 m x 1.9 m |
Interested?
Contact us for more information
Scott Thompson
Salesperson
4242 Dundas St W Unit 9
Toronto, Ontario M8X 1Y6
Bart Gojski
Broker
4242 Dundas St W Unit 9
Toronto, Ontario M8X 1Y6











































