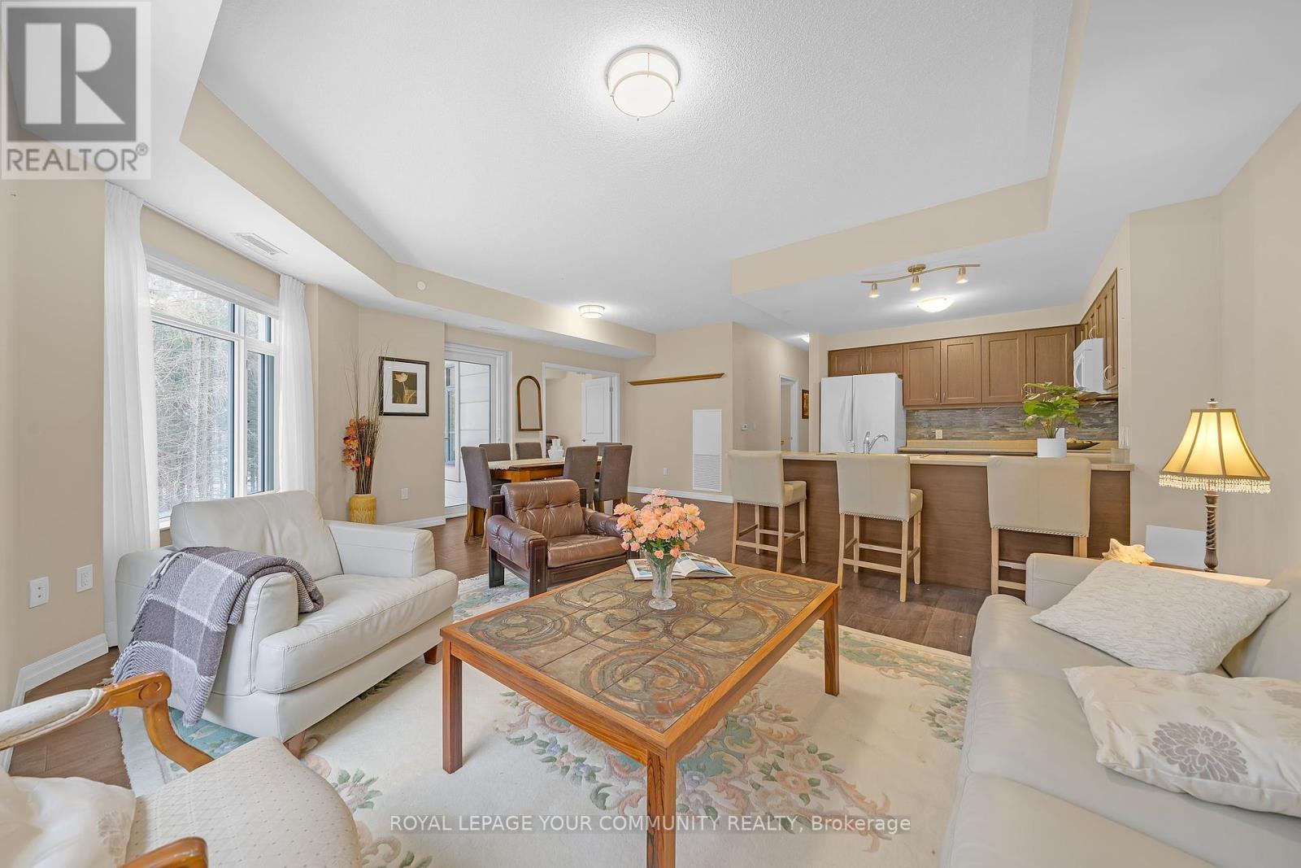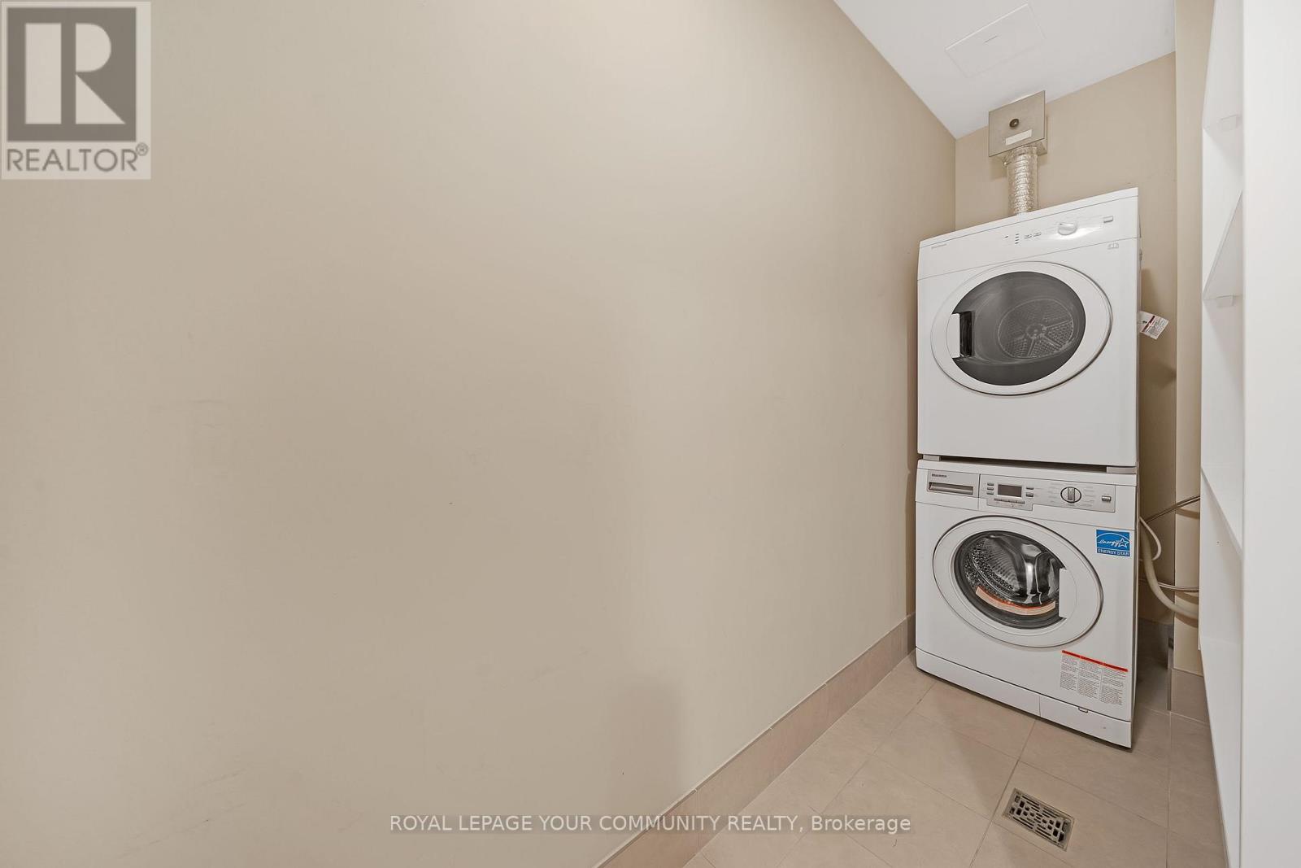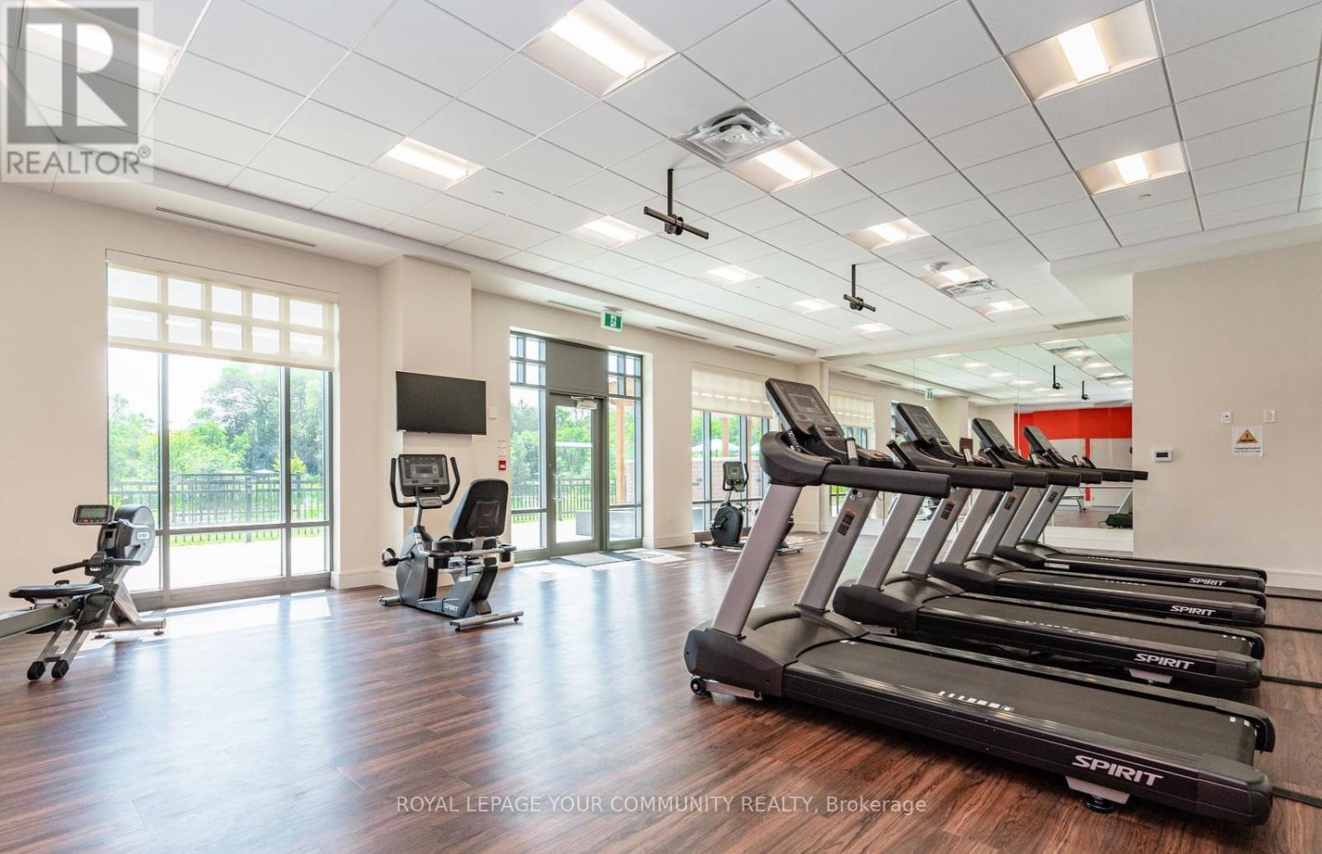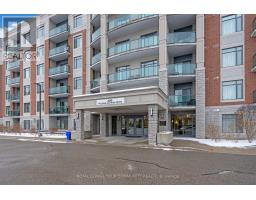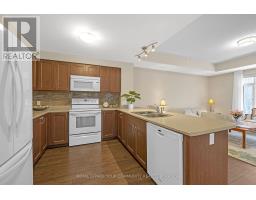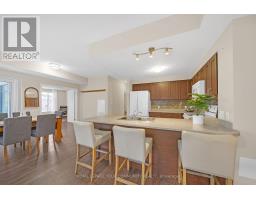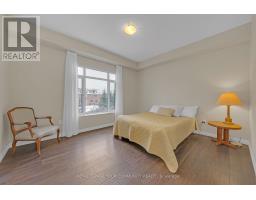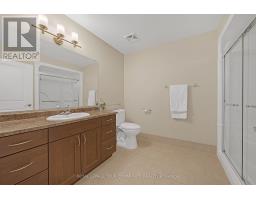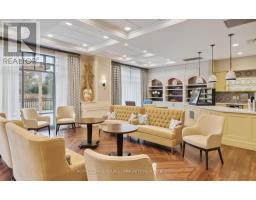203 - 400 William Graham Drive Aurora, Ontario L4G 1L7
$869,000Maintenance, Heat, Water, Insurance, Parking, Common Area Maintenance, Cable TV
$1,792 Monthly
Maintenance, Heat, Water, Insurance, Parking, Common Area Maintenance, Cable TV
$1,792 MonthlyWelcome to The Meadows of Aurora a premier 55+ senior lifestyle community nestled on 25 acres of beautiful, landscaped grounds. This resort-style facility offers everything you need for an active, enjoyable retirement, with unparalleled amenities and a strong sense of community.This spacious 1,255 sq. ft. suite features 2 bedrooms, 2 bathrooms, and a well-designed kitchen with ample storage, plus a walkout to your private patio. Enjoy remarkable views overlooking the forest and nature trail, creating the perfect setting to relax and unwind. Additional features include underground parking, a storage locker, and easy access to all of the community's exceptional amenities.Enjoy a full range of on-site facilities including bike storage, party rooms, a games room, a fitness room, an on-site restaurant, a concert hall, and a wellness centre. With a packed activity calendar and professional health and wellness services available, The Meadows offers everything you need to live with comfort and peace of mind.Conveniently located just minutes from shopping and public transit, The Meadows of Aurora is the ideal place to enjoy your retirement in style, surrounded by a vibrant community and comprehensive care options. **EXTRAS** Fridge, Stove, Microwave Hood, B/I Dishwasher, Clothes Washer & Dryer (id:50886)
Property Details
| MLS® Number | N11930730 |
| Property Type | Single Family |
| Community Name | Rural Aurora |
| Amenities Near By | Public Transit |
| Community Features | Pet Restrictions, Community Centre |
| Features | Wooded Area, Conservation/green Belt, Balcony, In Suite Laundry |
| Parking Space Total | 1 |
Building
| Bathroom Total | 2 |
| Bedrooms Above Ground | 2 |
| Bedrooms Total | 2 |
| Amenities | Storage - Locker |
| Cooling Type | Central Air Conditioning |
| Exterior Finish | Brick |
| Half Bath Total | 1 |
| Heating Fuel | Natural Gas |
| Heating Type | Forced Air |
| Size Interior | 1,200 - 1,399 Ft2 |
| Type | Apartment |
Parking
| Underground |
Land
| Acreage | No |
| Land Amenities | Public Transit |
| Size Irregular | . |
| Size Total Text | . |
Rooms
| Level | Type | Length | Width | Dimensions |
|---|---|---|---|---|
| Main Level | Living Room | 6.09 m | 4.35 m | 6.09 m x 4.35 m |
| Main Level | Dining Room | 2.16 m | 2.16 m | 2.16 m x 2.16 m |
| Main Level | Kitchen | 2.95 m | 2.81 m | 2.95 m x 2.81 m |
| Main Level | Primary Bedroom | 4.29 m | 2.81 m | 4.29 m x 2.81 m |
| Main Level | Bedroom 2 | 3.64 m | 3.64 m | 3.64 m x 3.64 m |
https://www.realtor.ca/real-estate/27818995/203-400-william-graham-drive-aurora-rural-aurora
Contact Us
Contact us for more information
Ron Smit
Salesperson
smitteam.ca
8854 Yonge Street
Richmond Hill, Ontario L4C 0T4
(905) 731-2000
(905) 886-7556
Jordan Smit
Salesperson
8854 Yonge Street
Richmond Hill, Ontario L4C 0T4
(905) 731-2000
(905) 886-7556










