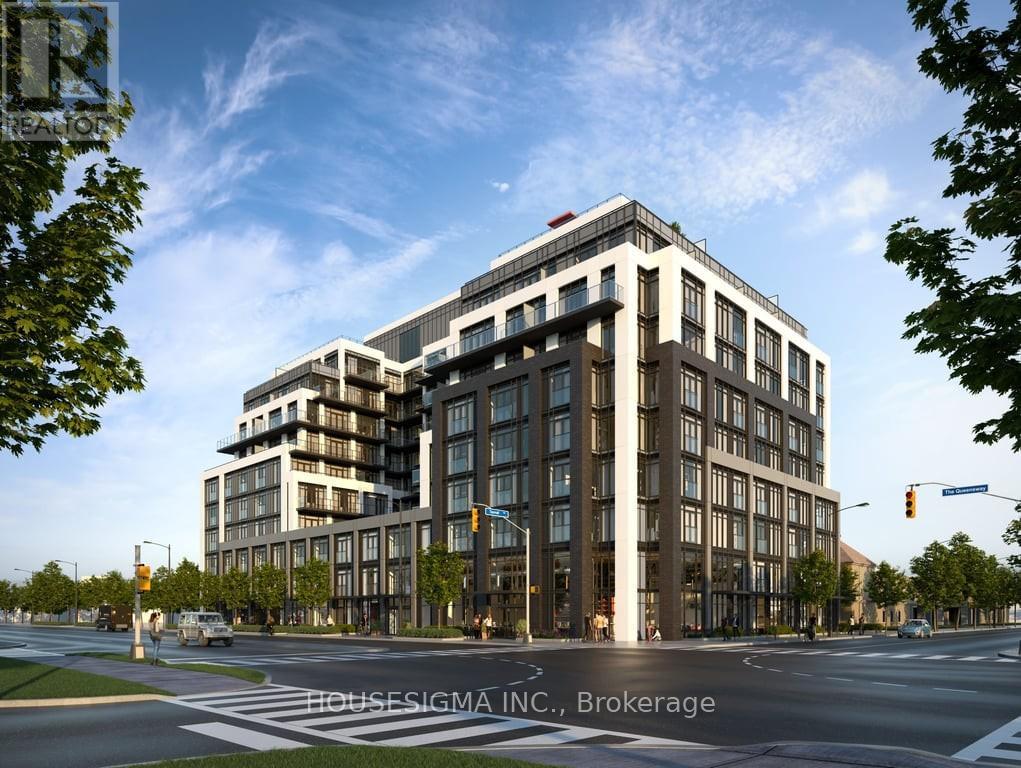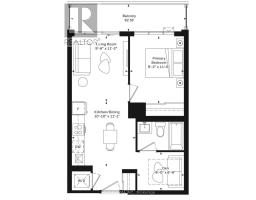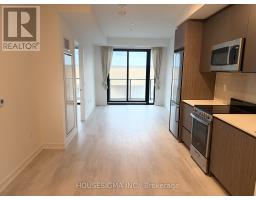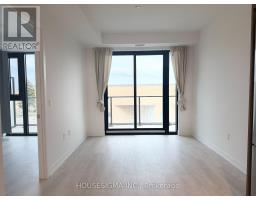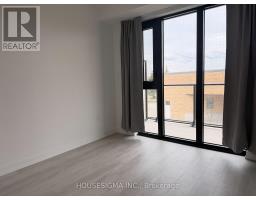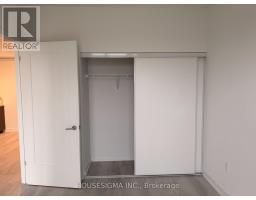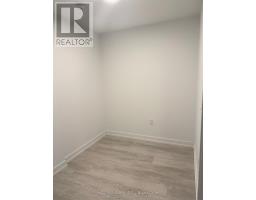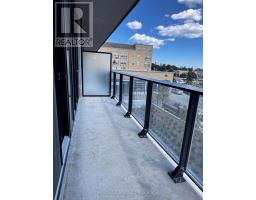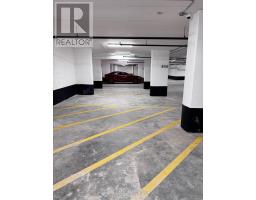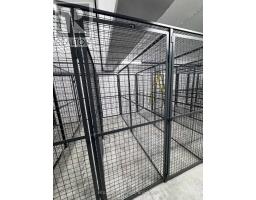203 - 799 The Queensway Toronto, Ontario M8Z 0H3
2 Bedroom
1 Bathroom
500 - 599 ft2
Central Air Conditioning
Forced Air
$2,350 Monthly
Brand New 1 Bedroom + Den in South Etobicoke condo. Stylish with high ceilings, laminate floors, floor-to-ceiling windows, and private balcony. Modern kitchen with built-in appliances, quartz counters. Steps to shops, restaurants, schools, and TTC. Minutes to Sherway Gardens, Bloor West Village, Gardiner, Royal York Subway & Mimico GO.Amenities: Fitness Centre, Party Room, Hobby/Craft Room, Outdoor Terrace with BBQs.Includes: 1 Parking & 1 Locker. Only 10 mins to downtown Toronto! (id:50886)
Property Details
| MLS® Number | W12562308 |
| Property Type | Single Family |
| Community Name | Stonegate-Queensway |
| Community Features | Pets Not Allowed |
| Features | Balcony, Carpet Free |
| Parking Space Total | 1 |
Building
| Bathroom Total | 1 |
| Bedrooms Above Ground | 1 |
| Bedrooms Below Ground | 1 |
| Bedrooms Total | 2 |
| Amenities | Storage - Locker |
| Appliances | Garage Door Opener Remote(s), Dryer, Washer |
| Basement Type | None |
| Cooling Type | Central Air Conditioning |
| Exterior Finish | Concrete |
| Flooring Type | Laminate |
| Heating Fuel | Natural Gas |
| Heating Type | Forced Air |
| Size Interior | 500 - 599 Ft2 |
| Type | Apartment |
Parking
| Underground | |
| Garage |
Land
| Acreage | No |
Rooms
| Level | Type | Length | Width | Dimensions |
|---|---|---|---|---|
| Flat | Bedroom | 2.8 m | 3.54 m | 2.8 m x 3.54 m |
| Flat | Den | 2.43 m | 2.1 m | 2.43 m x 2.1 m |
| Flat | Living Room | 2.92 m | 3.41 m | 2.92 m x 3.41 m |
| Flat | Dining Room | 3.07 m | 3.38 m | 3.07 m x 3.38 m |
Contact Us
Contact us for more information
Elise Hu
Salesperson
Housesigma Inc.
15 Allstate Parkway #629
Markham, Ontario L3R 5B4
15 Allstate Parkway #629
Markham, Ontario L3R 5B4
(647) 360-2330
housesigma.com/

