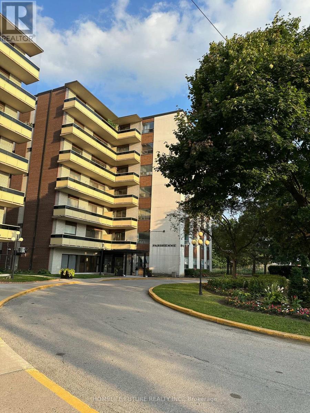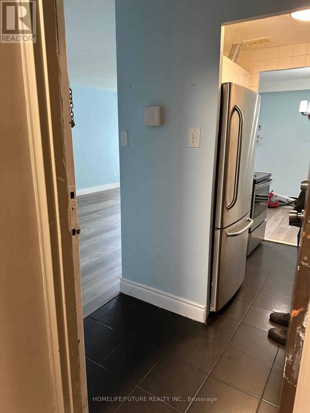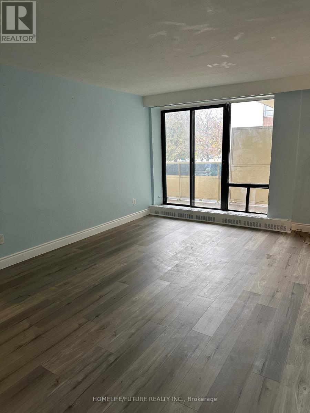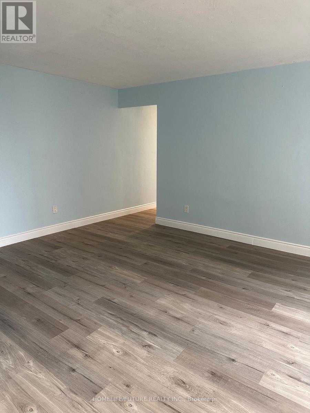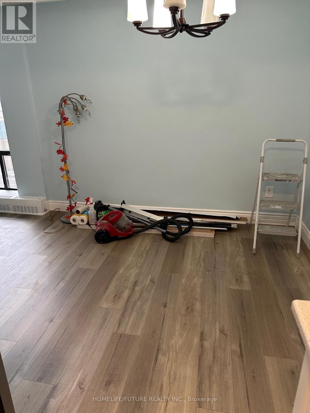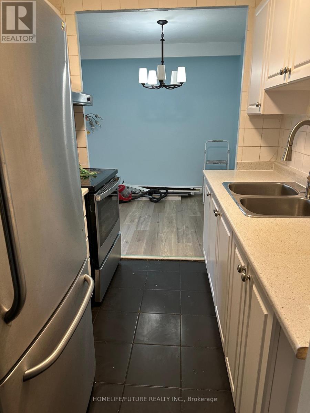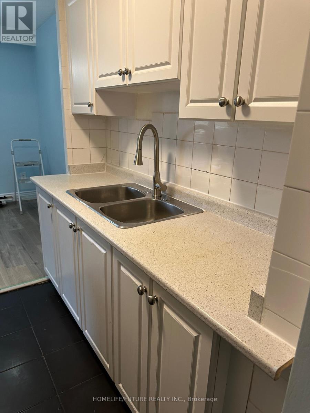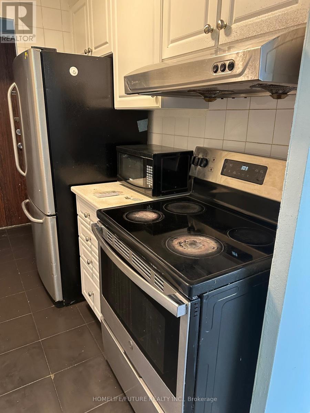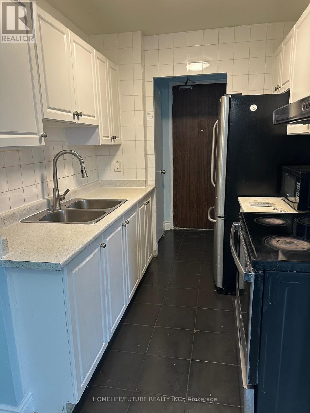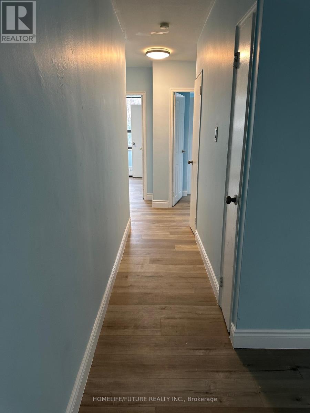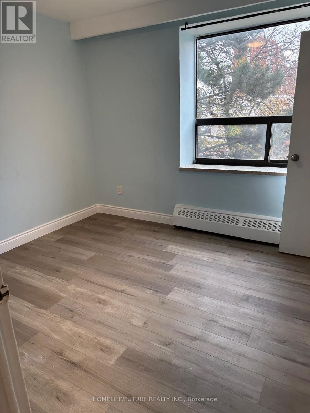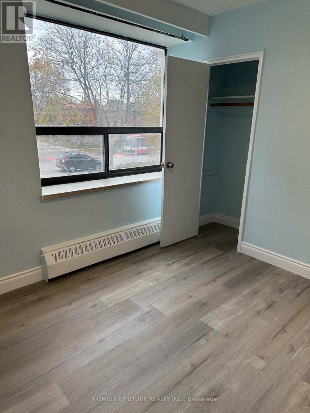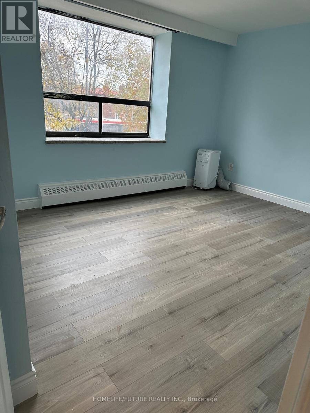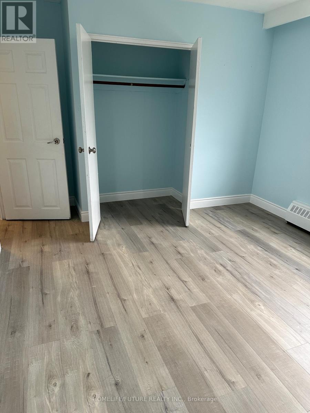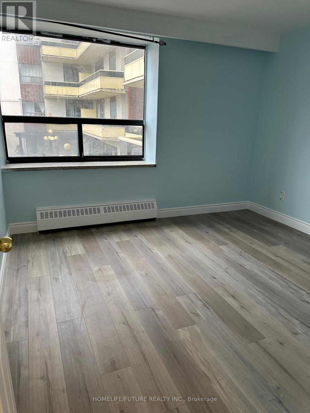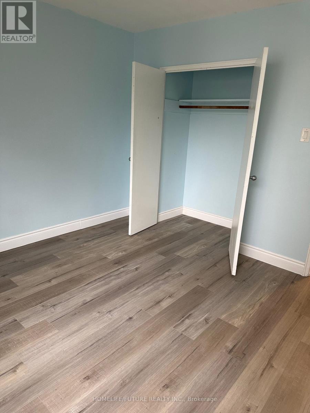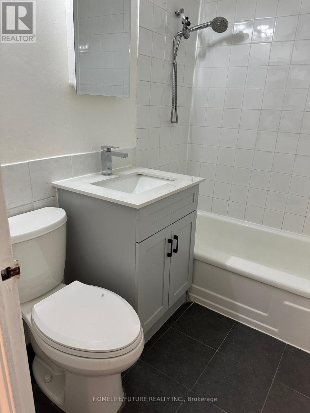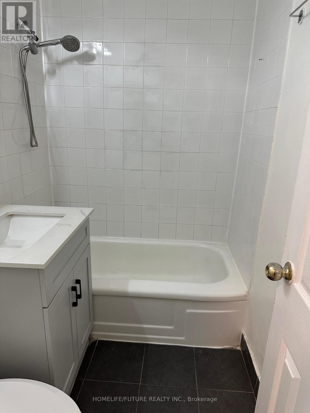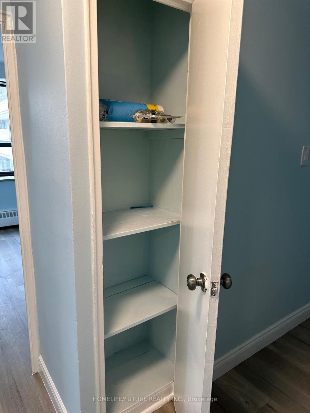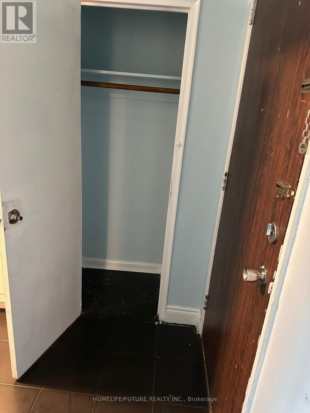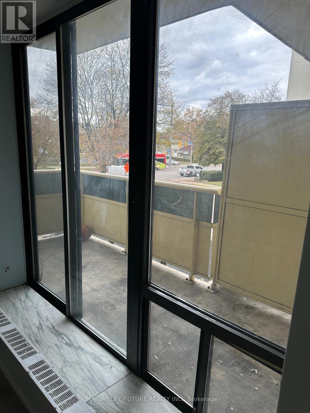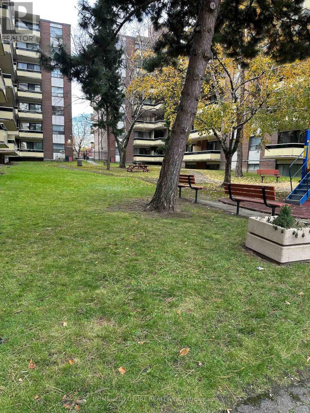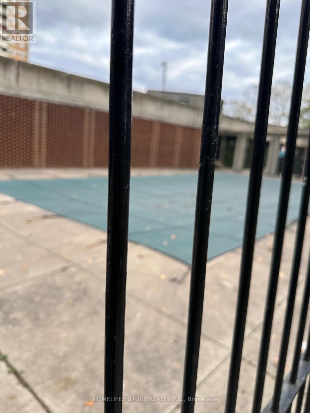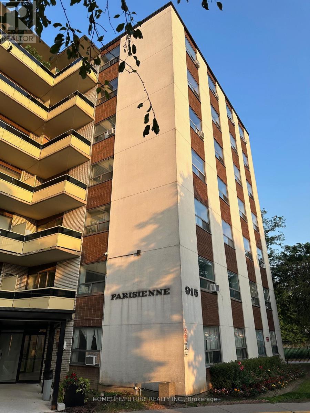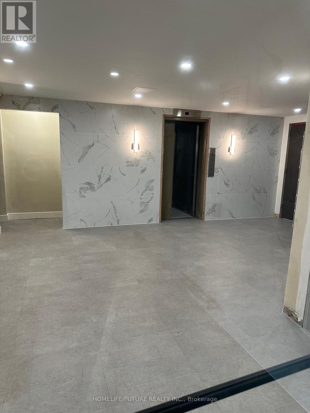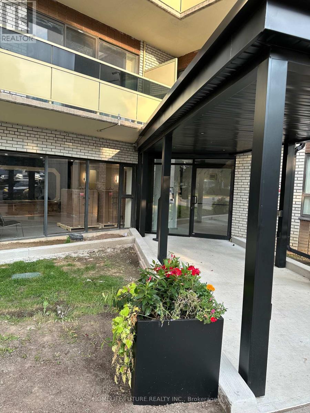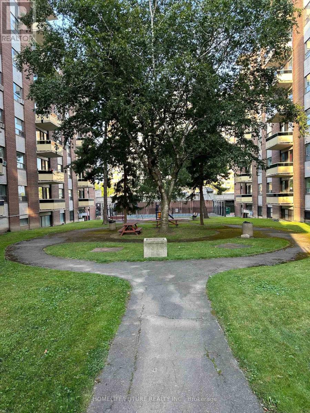203 - 915 Midland Avenue Toronto, Ontario M1K 4G1
3 Bedroom
1 Bathroom
900 - 999 ft2
Outdoor Pool
Window Air Conditioner
Radiant Heat
$2,800 Monthly
Location! Location! Location! The Heart Of Scarborough. Newly Renovated Corner Unit Walking Distance To Kennedy Station. New Kitchen, Updated Floors, Painted Unit. Min Away From School, Library, Parks And Shopping. Gorgeous And Spacious Three Bedrooms. Bright And Airy With A Large Balcony. Condo Includes Hydro, Water & Heat, Parking. Landlord Willing To Install Window Air Condition. (id:50886)
Property Details
| MLS® Number | E12553086 |
| Property Type | Single Family |
| Neigbourhood | Scarborough |
| Community Name | Eglinton East |
| Amenities Near By | Hospital, Park, Public Transit, Schools |
| Community Features | Pets Allowed With Restrictions, School Bus |
| Features | Elevator, Balcony, Laundry- Coin Operated |
| Parking Space Total | 1 |
| Pool Type | Outdoor Pool |
Building
| Bathroom Total | 1 |
| Bedrooms Above Ground | 3 |
| Bedrooms Total | 3 |
| Age | 51 To 99 Years |
| Amenities | Visitor Parking |
| Appliances | Stove, Refrigerator |
| Basement Type | None |
| Cooling Type | Window Air Conditioner |
| Exterior Finish | Brick |
| Fire Protection | Smoke Detectors |
| Flooring Type | Laminate, Tile |
| Foundation Type | Concrete |
| Heating Fuel | Other |
| Heating Type | Radiant Heat |
| Size Interior | 900 - 999 Ft2 |
| Type | Apartment |
Parking
| Garage | |
| Covered |
Land
| Acreage | No |
| Land Amenities | Hospital, Park, Public Transit, Schools |
Rooms
| Level | Type | Length | Width | Dimensions |
|---|---|---|---|---|
| Main Level | Living Room | 5.9 m | 3.63 m | 5.9 m x 3.63 m |
| Main Level | Dining Room | 2.62 m | 2.35 m | 2.62 m x 2.35 m |
| Main Level | Kitchen | 2.19 m | 2.13 m | 2.19 m x 2.13 m |
| Main Level | Primary Bedroom | 4.9 m | 3.49 m | 4.9 m x 3.49 m |
| Main Level | Bedroom 2 | 3.97 m | 3.37 m | 3.97 m x 3.37 m |
| Main Level | Bedroom 3 | 3.24 m | 2.83 m | 3.24 m x 2.83 m |
| Main Level | Bathroom | 2.11 m | 1.5 m | 2.11 m x 1.5 m |
Contact Us
Contact us for more information
Rampirakash Rasan
Broker
Homelife/future Realty Inc.
7 Eastvale Drive Unit 205
Markham, Ontario L3S 4N8
7 Eastvale Drive Unit 205
Markham, Ontario L3S 4N8
(905) 201-9977
(905) 201-9229

