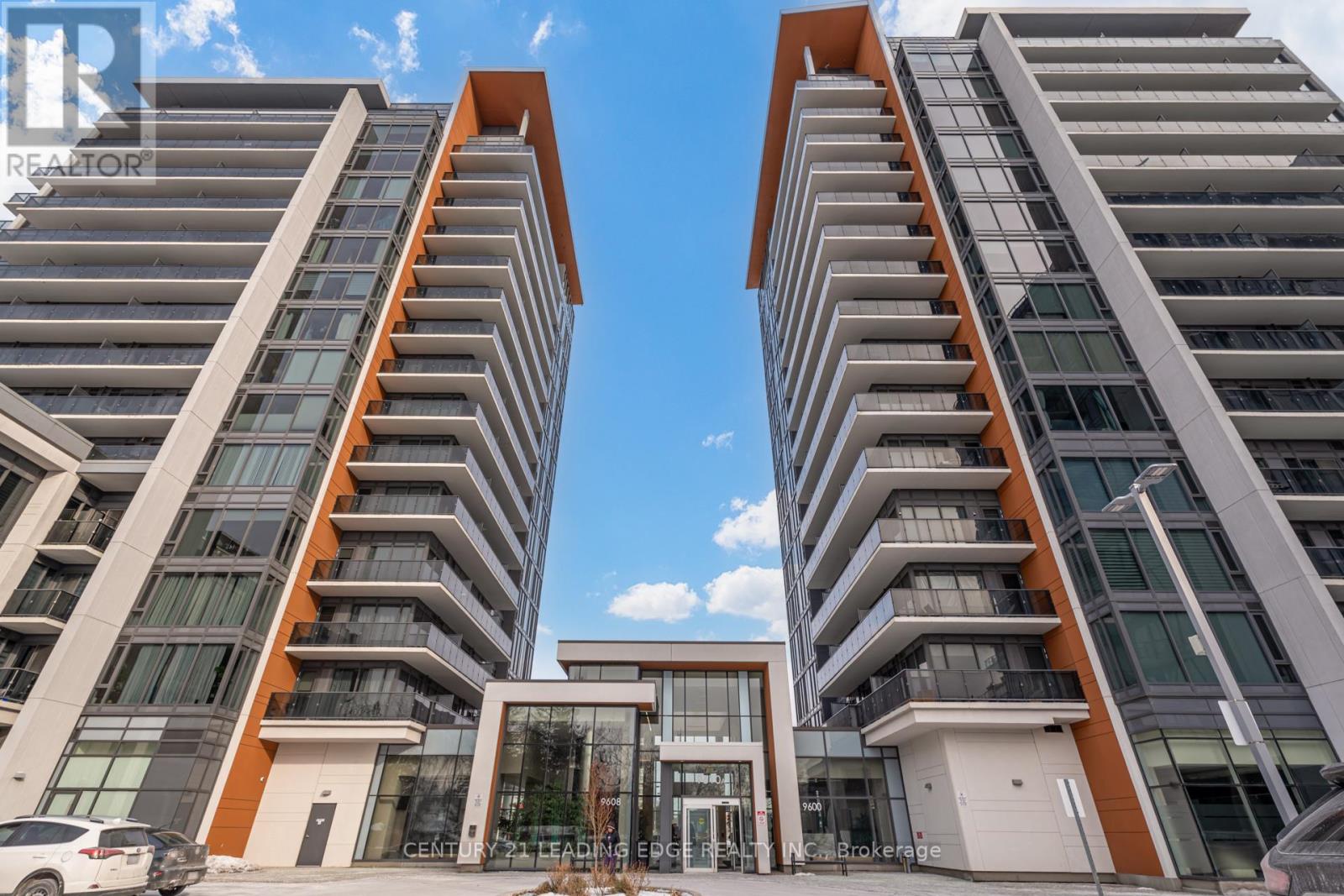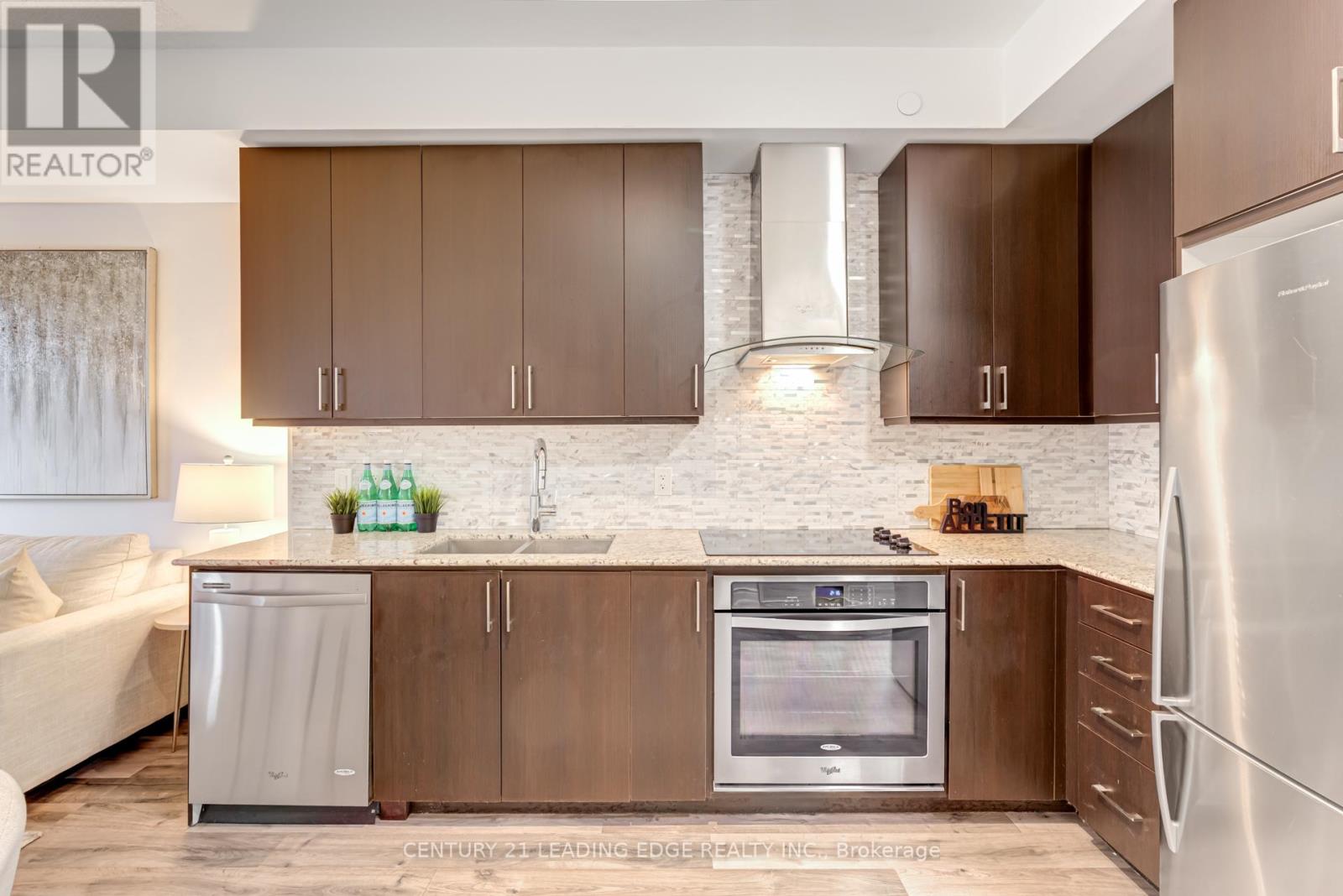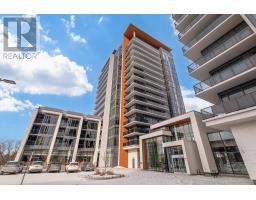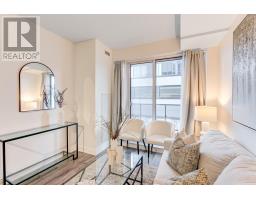203 - 9608 Yonge Street Richmond Hill, Ontario L4C 0X4
$588,888Maintenance, Common Area Maintenance, Heat, Insurance, Parking
$508.91 Monthly
Maintenance, Common Area Maintenance, Heat, Insurance, Parking
$508.91 MonthlyWelcome to Unit 203 at 9608 Yonge Street in Richmond Hill - a stylish one-bedroom plus den condo offering modern living in a prime location. With luxurious upgrades, this unit is perfect for professionals, couples, or investors. Thoughtful design, top-tier amenities, and unmatched convenience make this property a standout. The Unit: Modern Elegance - Step into the open-concept layout that maximizes space and natural light. The bright living area is perfect for relaxing or entertaining. Inspiring Kitchen - The sleek kitchen features stainless steel appliances, granite countertops, and a mosaic backsplash. Ample counter space and cabinetry make meal prep effortless. Peaceful Bedroom - The spacious bedroom accommodates a queen or king-sized bed and features a large window for natural light and a generously sized closet. Versatile Den - The den is ideal as a home office, reading nook, or guest area, adapting to your needs. Spa-Like Bathroom - The luxurious bathroom includes modern fixtures and elegant tiling, offering a relaxing retreat. Extra Convenience - This unit comes with a locker for storage and a parking spot for seamless living. Exceptional Amenities - Enjoy access to: Indoor pool to stay active year-round. Exercise room equipped with modern fitness equipment. Party room with billiards, perfect for hosting or unwinding. The Location: Everything is nearby, situated on Yonge Street, you're just steps from shops and a variety of dining and shopping options. Parks and Trails: Enjoy nearby green spaces. Transit and Highways: Easy commuting options throughout the GTA. This condo offers luxury, convenience, and a prime location. **** EXTRAS **** Parking Spot, Locker, All Elfs, All Stainless Steel appliances - Refrigerator, Dishwasher, Oven, Flat top, Hood fan and Washer/Dryer (id:50886)
Property Details
| MLS® Number | N11936833 |
| Property Type | Single Family |
| Community Name | North Richvale |
| Amenities Near By | Hospital, Park, Public Transit |
| Community Features | Pet Restrictions, School Bus |
| Features | Balcony, Carpet Free |
| Parking Space Total | 1 |
| Pool Type | Indoor Pool |
Building
| Bathroom Total | 1 |
| Bedrooms Above Ground | 1 |
| Bedrooms Below Ground | 1 |
| Bedrooms Total | 2 |
| Amenities | Security/concierge, Exercise Centre, Storage - Locker |
| Appliances | Water Heater - Tankless |
| Cooling Type | Central Air Conditioning |
| Exterior Finish | Brick, Concrete |
| Heating Fuel | Natural Gas |
| Heating Type | Forced Air |
| Size Interior | 600 - 699 Ft2 |
| Type | Apartment |
Parking
| Underground |
Land
| Acreage | No |
| Land Amenities | Hospital, Park, Public Transit |
| Zoning Description | Residential |
Rooms
| Level | Type | Length | Width | Dimensions |
|---|---|---|---|---|
| Flat | Living Room | 3.29 m | 3.1 m | 3.29 m x 3.1 m |
| Flat | Dining Room | 3.53 m | 2.89 m | 3.53 m x 2.89 m |
| Flat | Kitchen | 3.53 m | 2.89 m | 3.53 m x 2.89 m |
| Flat | Primary Bedroom | 3.29 m | 2.88 m | 3.29 m x 2.88 m |
| Flat | Den | 2.14 m | 2.11 m | 2.14 m x 2.11 m |
Contact Us
Contact us for more information
Daniel Papa
Salesperson
www.danielpapa.com/
www.facebook.com/papaproperties
(416) 686-1500
(416) 386-0777
leadingedgerealty.c21.ca



































































