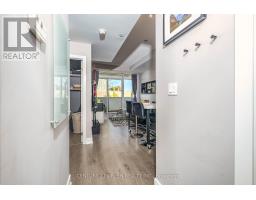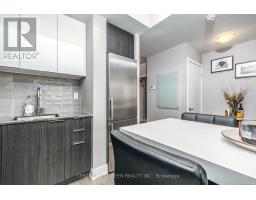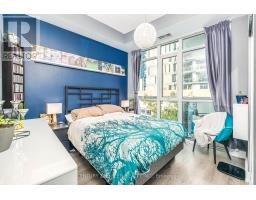203 - 99 The Donway West Road Toronto, Ontario M3C 0N8
$579,000Maintenance, Insurance, Common Area Maintenance, Water, Parking
$522.51 Monthly
Maintenance, Insurance, Common Area Maintenance, Water, Parking
$522.51 MonthlyLuxurious Flaire Condos located in the heart of the shops at Don Mills. Restaurants, bars and cafes, grocery stores, banks, LCBO, Shoppers Drug Mart, the Don Mills library, parks, places of worship & more within walking distance. Gorgeous one-bedroom, open concept condo w/ 10' ceilings, beautiful plank floors, chic kitchen w/ centre island, granite countertops, modern backsplash & upscale appliances. Spacious living room w/ large 8' sliding door leading onto a large balcony on the quiet side of the building. Good-sized unit, over 640 sq ft (with balcony). Comes with in-suite laundry, one parking space, one storage locker. Great value - very low condo fee, low property tax. Perfect starter home for young professionals, young couples, and first-time buyers. Building includes a gym, impressive roof-top patio with BBQs & lounge space, theatre, party room, pet spa, concierge & security, and plenty of visitor parking. Convenient transit, bus stop right in front of building. Quick drive to major highways DVP/404, 401, and downtown. (id:50886)
Property Details
| MLS® Number | C10406361 |
| Property Type | Single Family |
| Community Name | Banbury-Don Mills |
| AmenitiesNearBy | Park, Place Of Worship, Public Transit, Schools |
| CommunityFeatures | Pet Restrictions |
| Features | In Suite Laundry |
| ParkingSpaceTotal | 1 |
Building
| BathroomTotal | 1 |
| BedroomsAboveGround | 1 |
| BedroomsTotal | 1 |
| Amenities | Security/concierge, Exercise Centre, Visitor Parking, Party Room, Storage - Locker |
| Appliances | Garage Door Opener Remote(s) |
| CoolingType | Central Air Conditioning |
| ExteriorFinish | Concrete, Steel |
| FireProtection | Smoke Detectors |
| FlooringType | Hardwood |
| HeatingFuel | Natural Gas |
| HeatingType | Forced Air |
| SizeInterior | 599.9954 - 698.9943 Sqft |
| Type | Apartment |
Parking
| Underground |
Land
| Acreage | No |
| LandAmenities | Park, Place Of Worship, Public Transit, Schools |
| ZoningDescription | Residential |
Rooms
| Level | Type | Length | Width | Dimensions |
|---|---|---|---|---|
| Main Level | Living Room | 3.46 m | 3.56 m | 3.46 m x 3.56 m |
| Main Level | Kitchen | 4.87 m | 2.73 m | 4.87 m x 2.73 m |
| Main Level | Bedroom | 3.58 m | 3.77 m | 3.58 m x 3.77 m |
| Main Level | Bathroom | 2.45 m | 1.52 m | 2.45 m x 1.52 m |
| Main Level | Foyer | 1.74 m | 1.95 m | 1.74 m x 1.95 m |
| Main Level | Other | 7.23 m | 1.8 m | 7.23 m x 1.8 m |
Interested?
Contact us for more information
Goran Gligorovic
Salesperson
6980 Maritz Dr Unit 8
Mississauga, Ontario L5W 1Z3









































