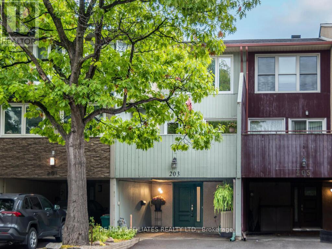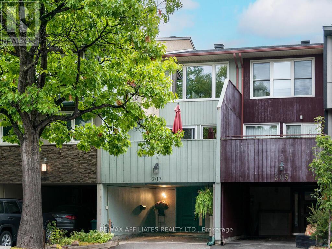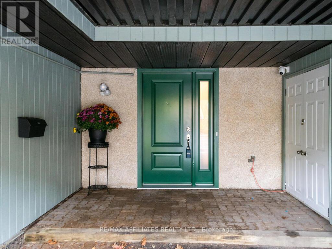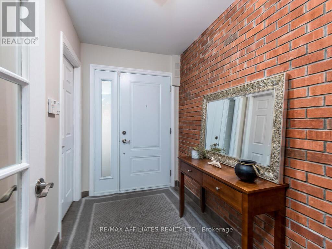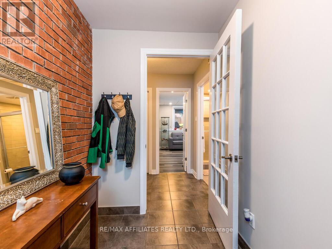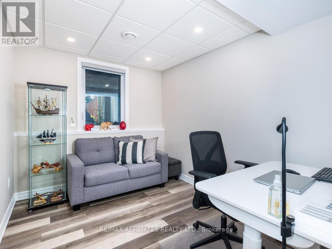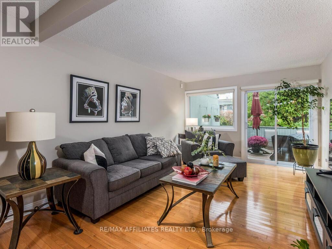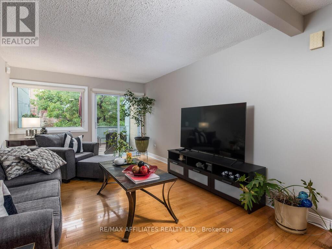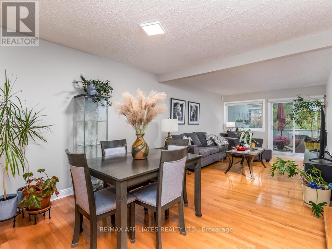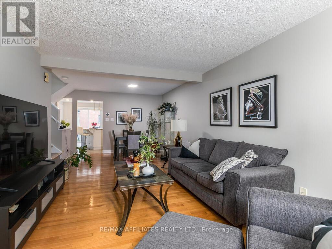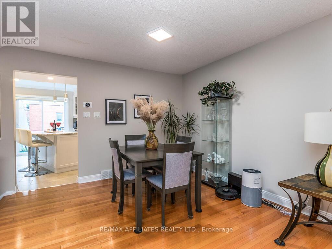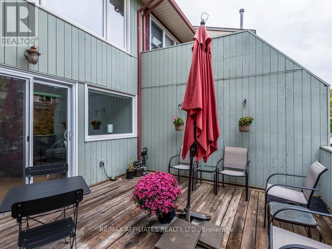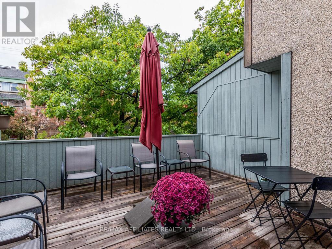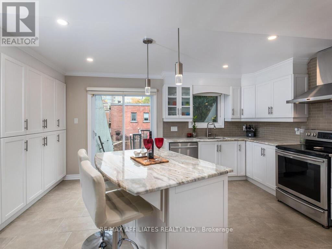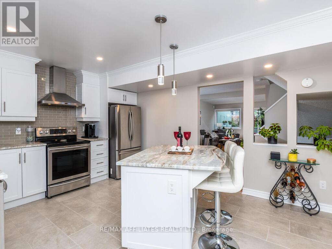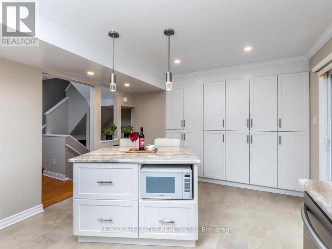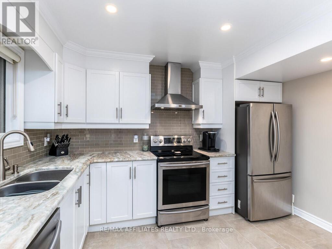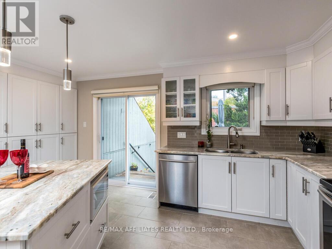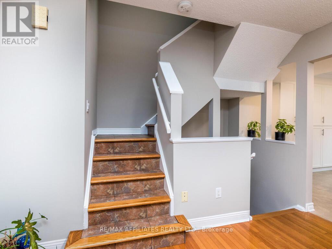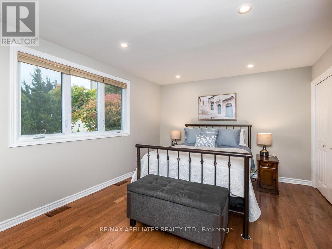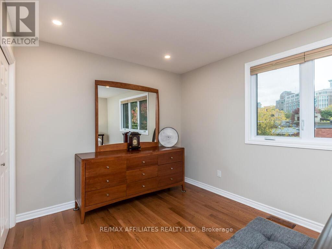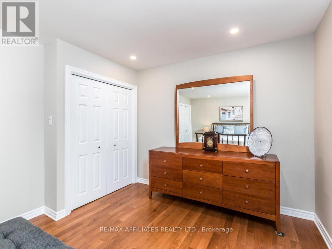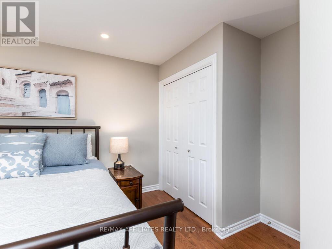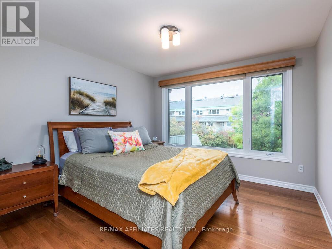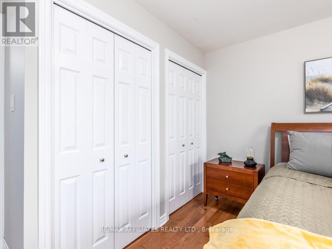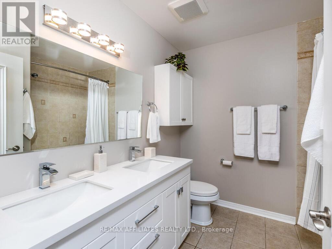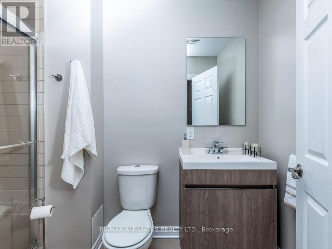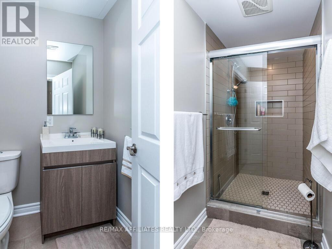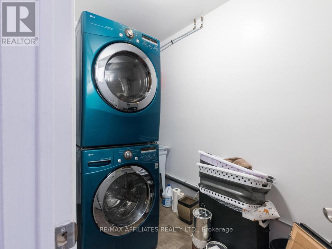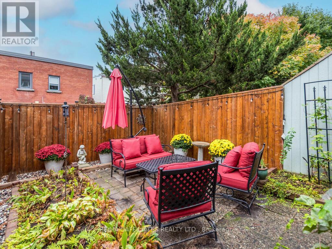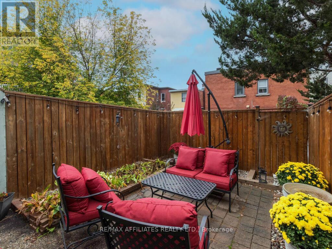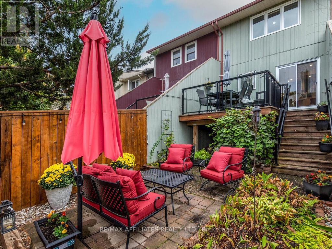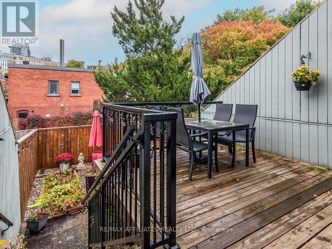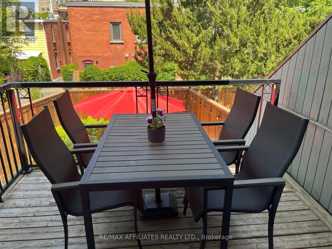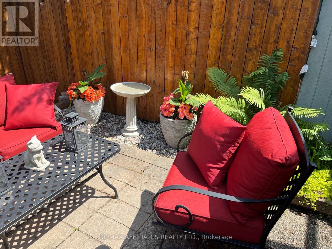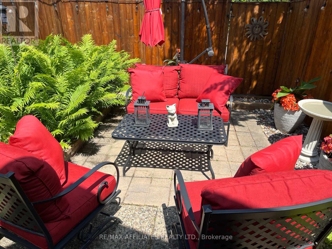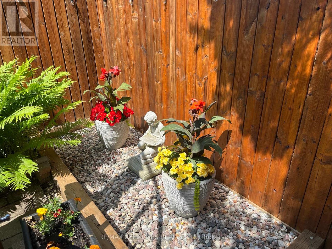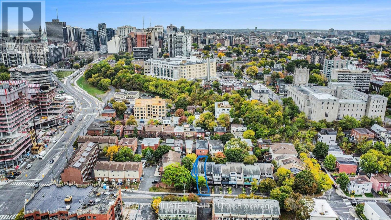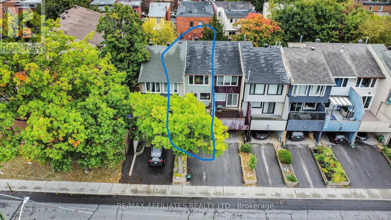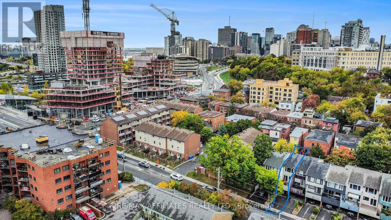203 Booth Street Ottawa, Ontario K1R 7V4
$695,000
Welcome to 203 Booth Street, an ideal residence situated in the heart of downtown living. This charming three-story townhouse offers a perfect blend of modern updates and classic appeal, with all amenities within walking distance. The neighborhood is currently enhancing its cultural vibrancy, with the new Public Archives and the Main Branch of the Public Library under construction as well as the new Arena that is planned for Lebreton Flats. The kitchen has been beautifully updated to feature a chic design, complete with a breakfast island, stainless steel appliances, and ample cabinetry, providing easy access to a back garden deck that is perfect for enjoying coffee at sunrise over the city. The backyard is fully fenced and private, with a secondary seating area that is ideal for entertaining or relaxing. The living and dining rooms are open-concept, with hardwood floors and a large balcony overlooking tree-lined streets, making it a wonderful space for evening gatherings. The primary bedroom has been expanded to offer additional space, and the second bedroom is also generous in size. The bathrooms have been modernized and updated, including a beautifully refreshed main level 3-piece bathroom. On the main level, there is an office that can easily serve as a third bedroom, a laundry room and utility room. Overall, this home combines charming character, modern upgrades, and a prime location, making it a fantastic opportunity for comfortable and convenient city living. Freshly Painted 2025, HVAC 2024, ESA Certificate 2021, Office & Ground Floor Bathroom 2020, Kitchen 2018, Roof 2014, Eaves 2012. Approximate Annual Utilities: Water $826, Hydro $1347, Gas $700. (id:50886)
Open House
This property has open houses!
2:00 pm
Ends at:4:00 pm
Property Details
| MLS® Number | X12452787 |
| Property Type | Single Family |
| Community Name | 4204 - West Centre Town |
| Amenities Near By | Public Transit |
| Features | Carpet Free |
| Parking Space Total | 2 |
Building
| Bathroom Total | 2 |
| Bedrooms Above Ground | 3 |
| Bedrooms Total | 3 |
| Appliances | Blinds, Dishwasher, Dryer, Microwave, Stove, Washer, Refrigerator |
| Basement Development | Finished |
| Basement Type | Full (finished) |
| Construction Style Attachment | Attached |
| Cooling Type | Central Air Conditioning |
| Exterior Finish | Stucco, Wood |
| Foundation Type | Concrete |
| Heating Fuel | Natural Gas |
| Heating Type | Forced Air |
| Stories Total | 3 |
| Size Interior | 1,100 - 1,500 Ft2 |
| Type | Row / Townhouse |
| Utility Water | Municipal Water |
Parking
| Carport | |
| No Garage |
Land
| Acreage | No |
| Fence Type | Fenced Yard |
| Land Amenities | Public Transit |
| Sewer | Sanitary Sewer |
| Size Depth | 97 Ft ,7 In |
| Size Frontage | 14 Ft ,9 In |
| Size Irregular | 14.8 X 97.6 Ft |
| Size Total Text | 14.8 X 97.6 Ft |
Rooms
| Level | Type | Length | Width | Dimensions |
|---|---|---|---|---|
| Second Level | Kitchen | 4.94 m | 3.87 m | 4.94 m x 3.87 m |
| Second Level | Dining Room | 3.13 m | 2.74 m | 3.13 m x 2.74 m |
| Second Level | Living Room | 4.81 m | 3.15 m | 4.81 m x 3.15 m |
| Third Level | Bathroom | 2.37 m | 2.13 m | 2.37 m x 2.13 m |
| Third Level | Primary Bedroom | 4.95 m | 4.64 m | 4.95 m x 4.64 m |
| Third Level | Bedroom 2 | 4.3 m | 3.15 m | 4.3 m x 3.15 m |
| Ground Level | Office | 4.51 m | 2.59 m | 4.51 m x 2.59 m |
| Ground Level | Utility Room | 5.66 m | 2.26 m | 5.66 m x 2.26 m |
| Ground Level | Bathroom | 3.38 m | 1.45 m | 3.38 m x 1.45 m |
| Ground Level | Foyer | 2.85 m | 1.6 m | 2.85 m x 1.6 m |
| Ground Level | Laundry Room | 2.85 m | 1.45 m | 2.85 m x 1.45 m |
https://www.realtor.ca/real-estate/28968383/203-booth-street-ottawa-4204-west-centre-town
Contact Us
Contact us for more information
Jane Scott
Salesperson
www.janescott.ca/
747 Silver Seven Road Unit 29
Ottawa, Ontario K2V 0H2
(613) 457-5000
(613) 482-9111
www.remaxaffiliates.ca/

