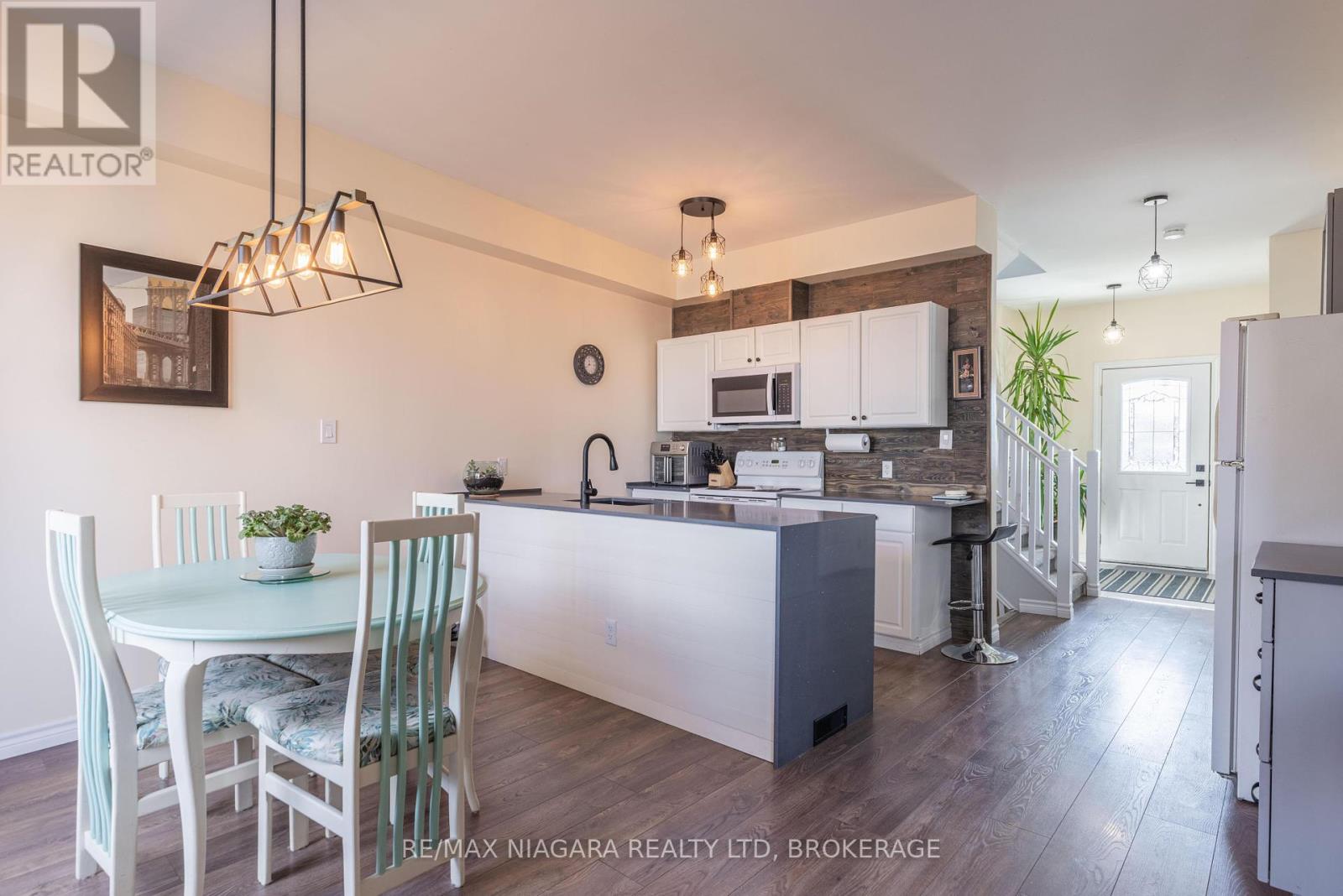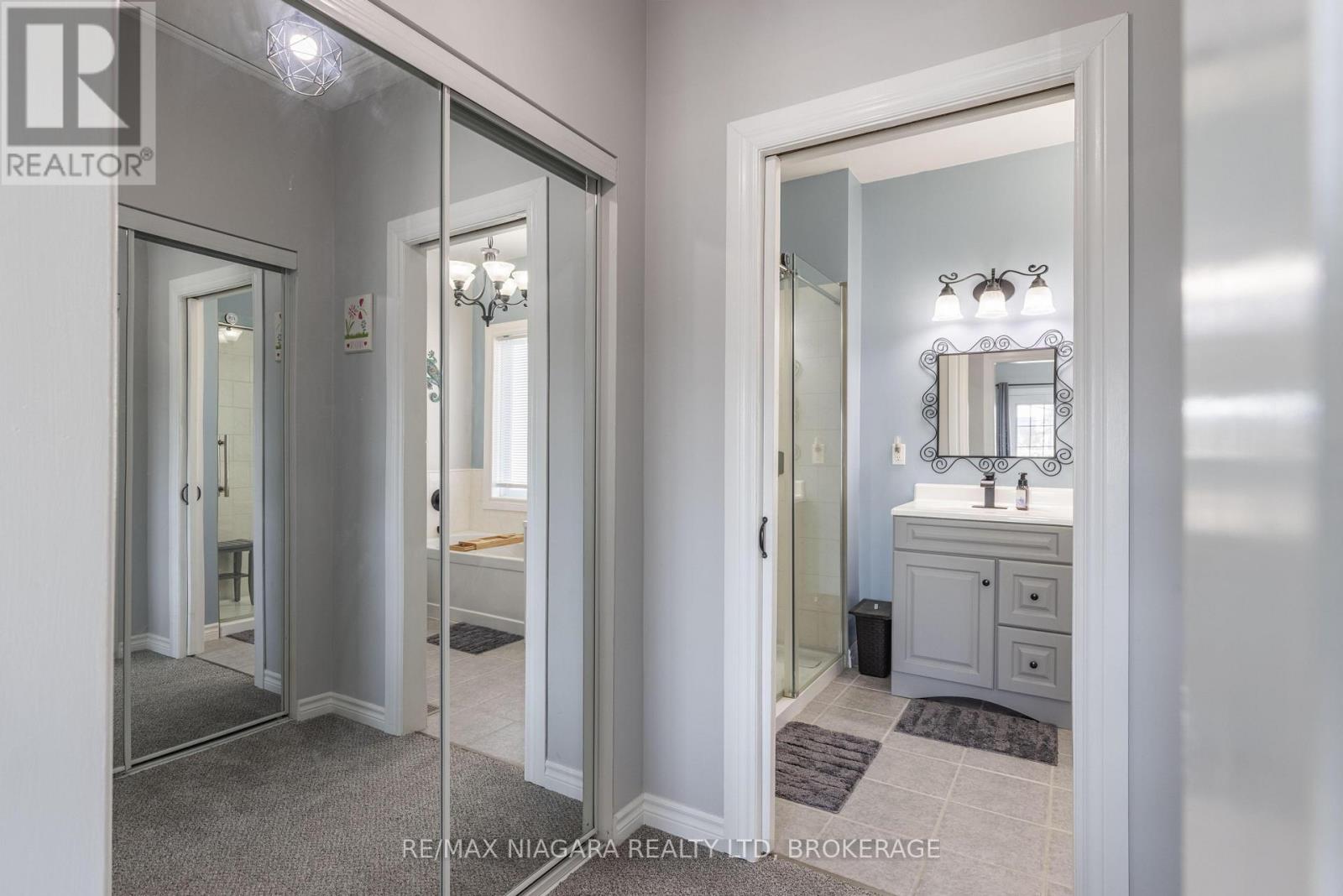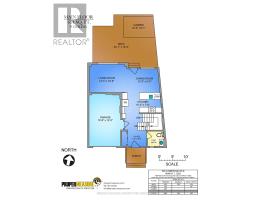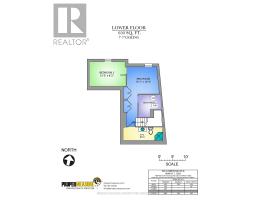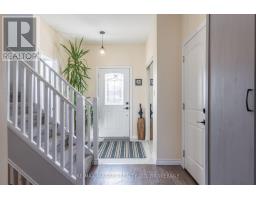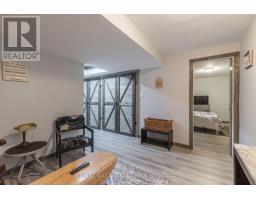203 Cambridge Road E Fort Erie, Ontario L0S 1B0
$624,900
Beach town living at its best! This stylish 3-bedroom, 4-bathroom townhouse is perfectly situated in Crystal Beach, just steps from Derby Squares shops and restaurants, where summer weekends bring live music, giant games, and a laid-back community vibe. Bay Beach, with its soft white sand and crystal-clear water, is just a short stroll away. Inside, the open-concept main floor is bright and modern, featuring a brand-new (2024) quartz waterfall-edge counter and a shiplap backsplash in the kitchen. The living rooms gas fireplace adds a cozy touch, while 9-foot ceilings on both the main and second floors enhance the spacious feel. Upstairs, the primary suite offers a private escape with a walkthrough closet, 4-piece ensuite, and French doors leading to a roomy balcony. A second bedroom, full bath, and convenient laundry centre complete the level, with new carpet (2024) adding a fresh touch. The finished basement extends your living space with a bedroom, 3-piece bath, and a rec room, all accented with warm wood touches that add character. Outside, the fully fenced backyard is ready for summer with a large deck and gazebo. Modern lighting updates, a Generac generator (installed in 2022), and a prime location make this home a standout in a vibrant lakefront community. (id:50886)
Property Details
| MLS® Number | X12020414 |
| Property Type | Single Family |
| Community Name | 337 - Crystal Beach |
| Amenities Near By | Beach, Marina, Park, Schools |
| Equipment Type | None |
| Parking Space Total | 2 |
| Rental Equipment Type | None |
| Structure | Deck |
Building
| Bathroom Total | 4 |
| Bedrooms Above Ground | 2 |
| Bedrooms Below Ground | 1 |
| Bedrooms Total | 3 |
| Age | 6 To 15 Years |
| Amenities | Fireplace(s) |
| Appliances | Garage Door Opener Remote(s), Dishwasher, Dryer, Garage Door Opener, Microwave, Stove, Washer, Window Coverings, Refrigerator |
| Basement Development | Finished |
| Basement Type | Full (finished) |
| Construction Style Attachment | Attached |
| Cooling Type | Central Air Conditioning |
| Exterior Finish | Stucco, Vinyl Siding |
| Fireplace Present | Yes |
| Fireplace Total | 1 |
| Foundation Type | Poured Concrete |
| Half Bath Total | 1 |
| Heating Fuel | Natural Gas |
| Heating Type | Forced Air |
| Stories Total | 2 |
| Size Interior | 1,100 - 1,500 Ft2 |
| Type | Row / Townhouse |
| Utility Power | Generator |
| Utility Water | Municipal Water |
Parking
| Attached Garage | |
| Garage |
Land
| Acreage | No |
| Land Amenities | Beach, Marina, Park, Schools |
| Sewer | Sanitary Sewer |
| Size Depth | 80 Ft ,2 In |
| Size Frontage | 31 Ft ,9 In |
| Size Irregular | 31.8 X 80.2 Ft |
| Size Total Text | 31.8 X 80.2 Ft|under 1/2 Acre |
| Surface Water | Lake/pond |
| Zoning Description | R2 |
Rooms
| Level | Type | Length | Width | Dimensions |
|---|---|---|---|---|
| Second Level | Primary Bedroom | 3.9624 m | 3.81 m | 3.9624 m x 3.81 m |
| Second Level | Other | 3.0734 m | 1.524 m | 3.0734 m x 1.524 m |
| Second Level | Bedroom 2 | 4.318 m | 3.6068 m | 4.318 m x 3.6068 m |
| Lower Level | Bedroom 3 | 4.0894 m | 2.794 m | 4.0894 m x 2.794 m |
| Lower Level | Recreational, Games Room | 3.683 m | 3.1496 m | 3.683 m x 3.1496 m |
| Main Level | Foyer | 2.1844 m | 1.8288 m | 2.1844 m x 1.8288 m |
| Main Level | Kitchen | 4.6228 m | 2.3368 m | 4.6228 m x 2.3368 m |
| Main Level | Dining Room | 3.8608 m | 2.7432 m | 3.8608 m x 2.7432 m |
| Main Level | Living Room | 4.3434 m | 3.2766 m | 4.3434 m x 3.2766 m |
Contact Us
Contact us for more information
Brian Hodge
Salesperson
168 Garrison Road Unit 1
Fort Erie, Ontario L2A 1M4
(905) 871-5555
(905) 871-9765
www.remaxniagara.ca/
Jarrett James
Broker
168 Garrison Road Unit 1
Fort Erie, Ontario L2A 1M4
(905) 871-5555
(905) 871-9765
www.remaxniagara.ca/










