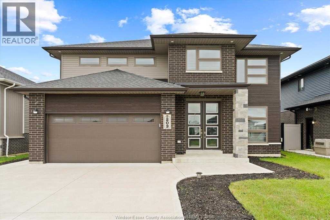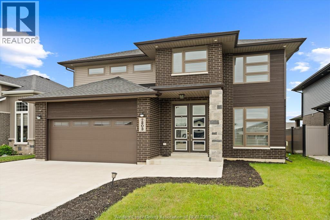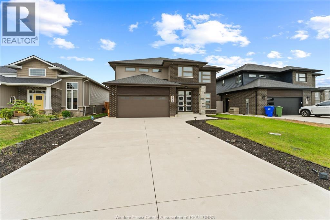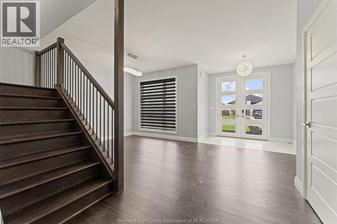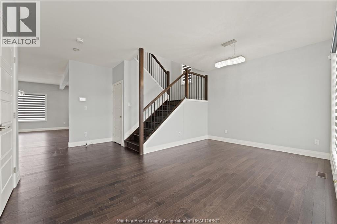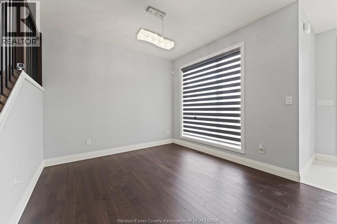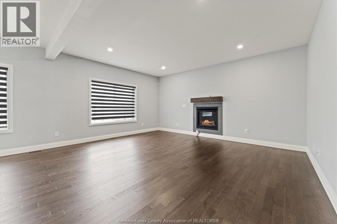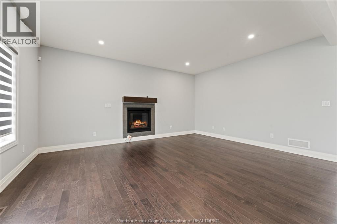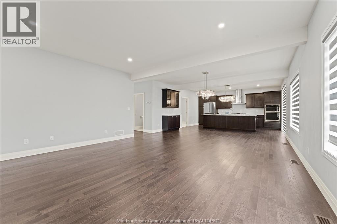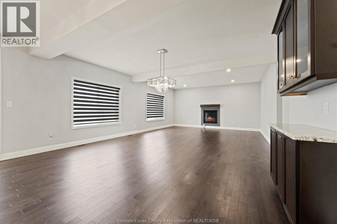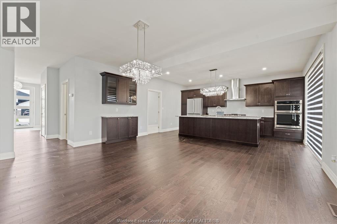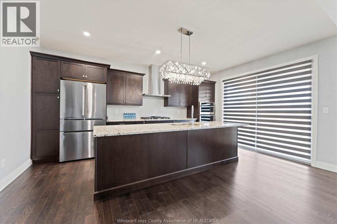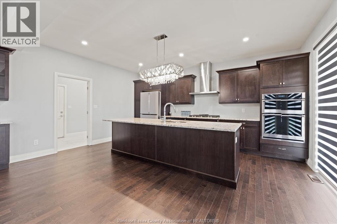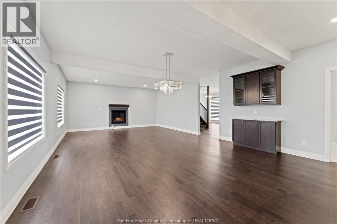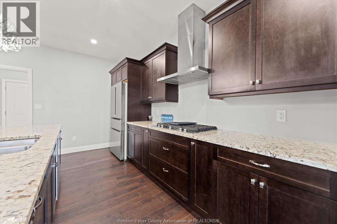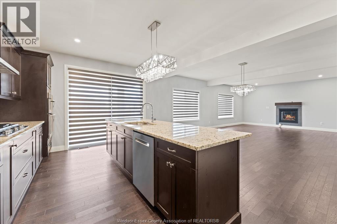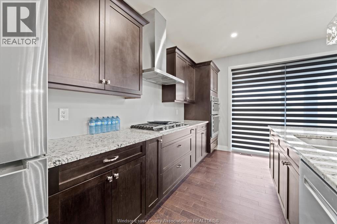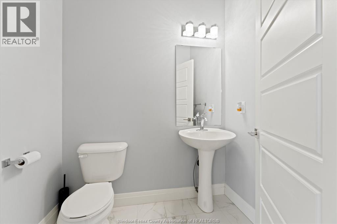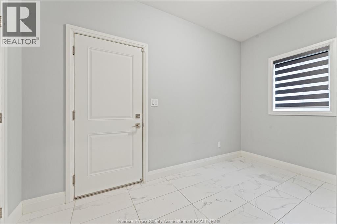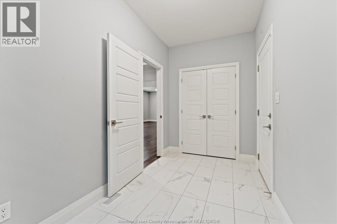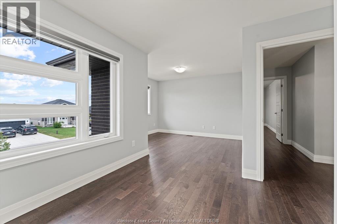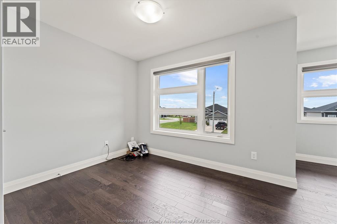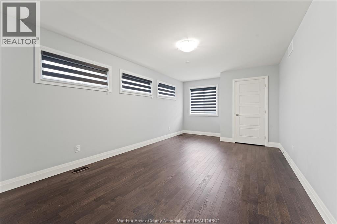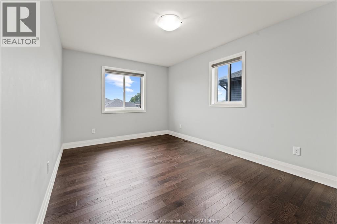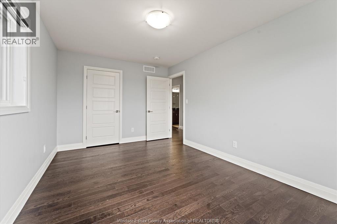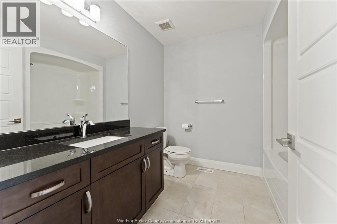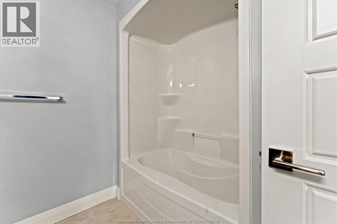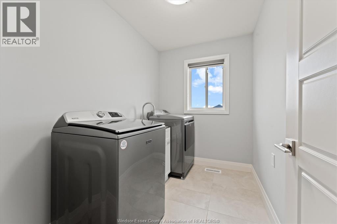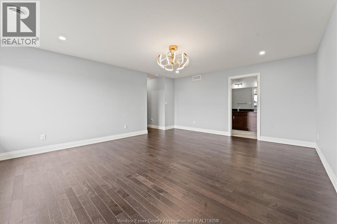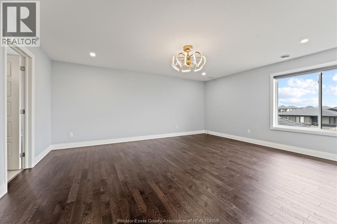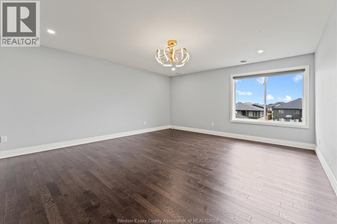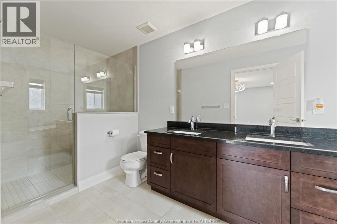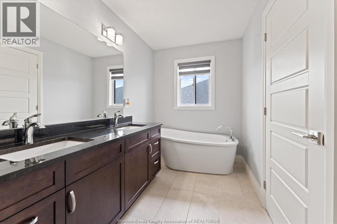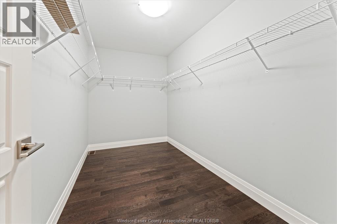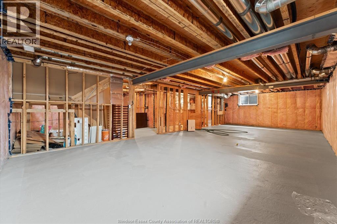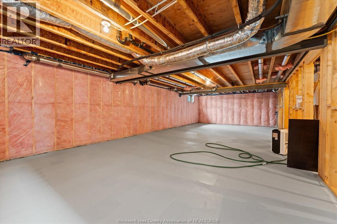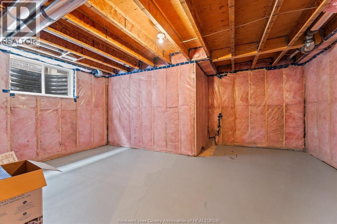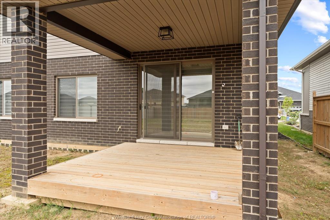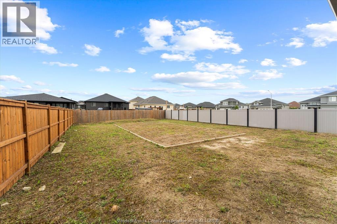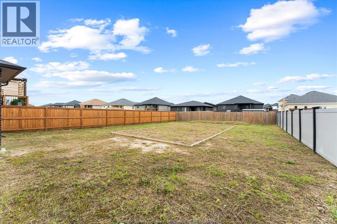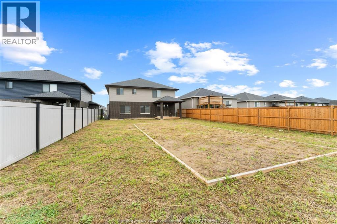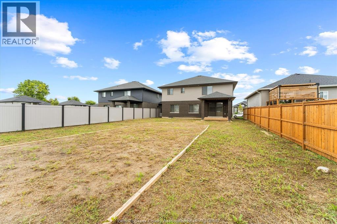203 Clarke Street Amherstburg, Ontario N9V 0G5
$949,900
This 2875 sq ft haven not only showcases exquisite design but also ensures privacy with a deep backyard. This 2-story house features an open-concept main floor, 4 bedrooms, 2.5 washrooms, and a full basement ready for your personal finishes. The kitchen, a chef's delight, presents a fresh design with built-in appliances, a gas cooktop, a large pantry, and an oversized island—perfect for culinary enthusiasts. The thoughtful selections extend to the spacious bedrooms in addition to the expansive hardwood-floored Master Ensuite. Quartz, hardwood, lighting fixtures, multipurpose coffee bar, and blinds grace this tastefully designed residence. Fully fenced and with six-car parking including a double garage, this home is an harmonious blend of style, functionality, comfort and ready to embrace your lifestyle! (id:50886)
Property Details
| MLS® Number | 25021236 |
| Property Type | Single Family |
| Features | Concrete Driveway |
| Water Front Type | Waterfront Nearby |
Building
| Bathroom Total | 3 |
| Bedrooms Above Ground | 4 |
| Bedrooms Total | 4 |
| Appliances | Cooktop, Dishwasher, Dryer, Refrigerator, Washer, Oven |
| Constructed Date | 2022 |
| Construction Style Attachment | Detached |
| Cooling Type | Central Air Conditioning |
| Exterior Finish | Aluminum/vinyl, Brick, Stone |
| Fireplace Fuel | Gas |
| Fireplace Present | Yes |
| Fireplace Type | Insert |
| Flooring Type | Ceramic/porcelain, Hardwood |
| Foundation Type | Concrete |
| Half Bath Total | 1 |
| Heating Fuel | Natural Gas |
| Heating Type | Forced Air, Furnace |
| Stories Total | 2 |
| Size Interior | 2,875 Ft2 |
| Total Finished Area | 2875 Sqft |
| Type | House |
Parking
| Garage |
Land
| Acreage | No |
| Fence Type | Fence |
| Size Irregular | 51 X Irreg (158 Ft ; 166 Ft) / 0.19 Ac |
| Size Total Text | 51 X Irreg (158 Ft ; 166 Ft) / 0.19 Ac |
| Zoning Description | Res |
Rooms
| Level | Type | Length | Width | Dimensions |
|---|---|---|---|---|
| Second Level | Laundry Room | Measurements not available | ||
| Second Level | 4pc Bathroom | Measurements not available | ||
| Second Level | 5pc Ensuite Bath | Measurements not available | ||
| Second Level | Bedroom | Measurements not available | ||
| Second Level | Bedroom | Measurements not available | ||
| Second Level | Bedroom | Measurements not available | ||
| Second Level | Primary Bedroom | Measurements not available | ||
| Basement | Storage | Measurements not available | ||
| Basement | Utility Room | Measurements not available | ||
| Main Level | 2pc Bathroom | Measurements not available | ||
| Main Level | Mud Room | Measurements not available | ||
| Main Level | Kitchen | Measurements not available | ||
| Main Level | Dining Nook | Measurements not available | ||
| Main Level | Family Room/fireplace | Measurements not available | ||
| Main Level | Living Room | Measurements not available | ||
| Main Level | Foyer | Measurements not available |
https://www.realtor.ca/real-estate/28771660/203-clarke-street-amherstburg
Contact Us
Contact us for more information
Srinivas Vadapalli
Broker
Suite 300 - 3390 Walker Rd
Windsor, Ontario N8W 3S1
(519) 997-2320
(226) 221-9483

