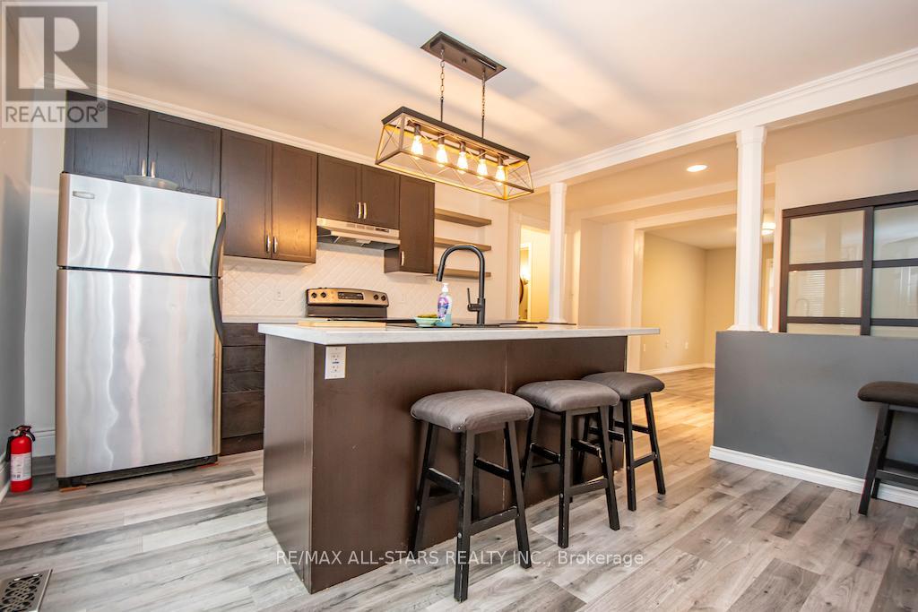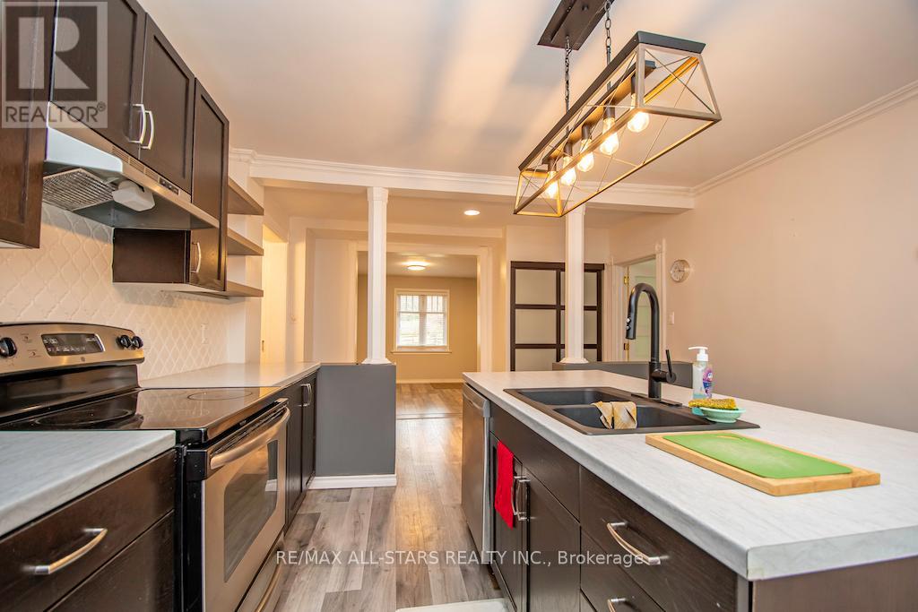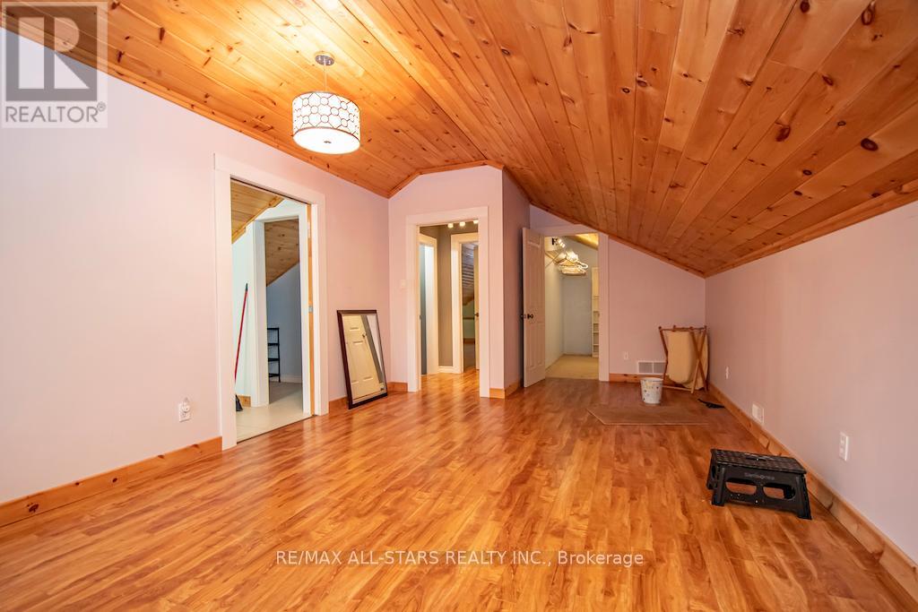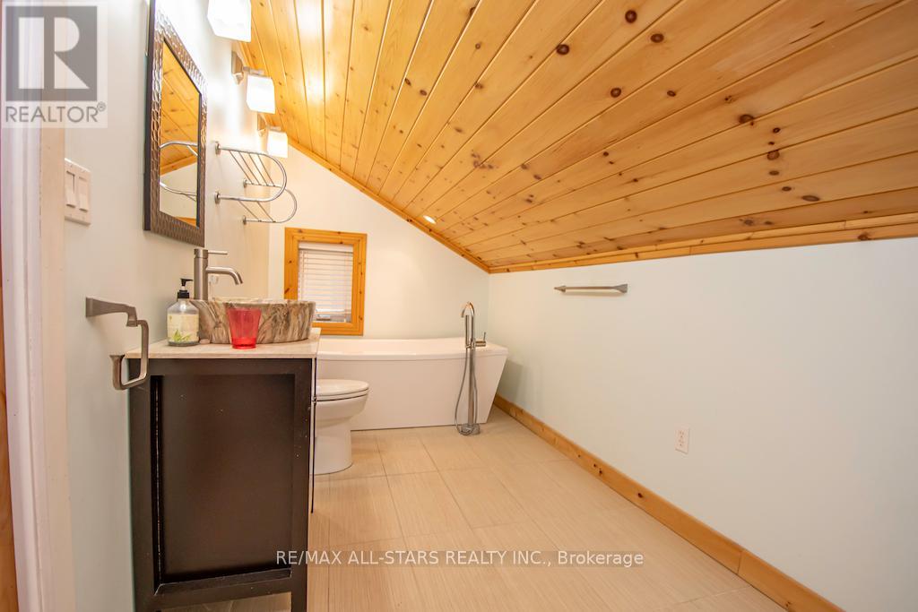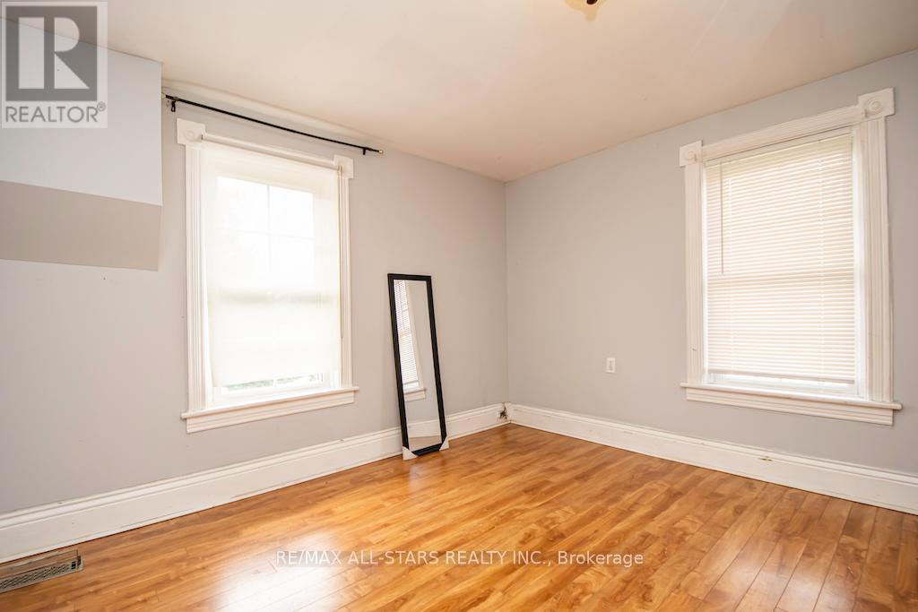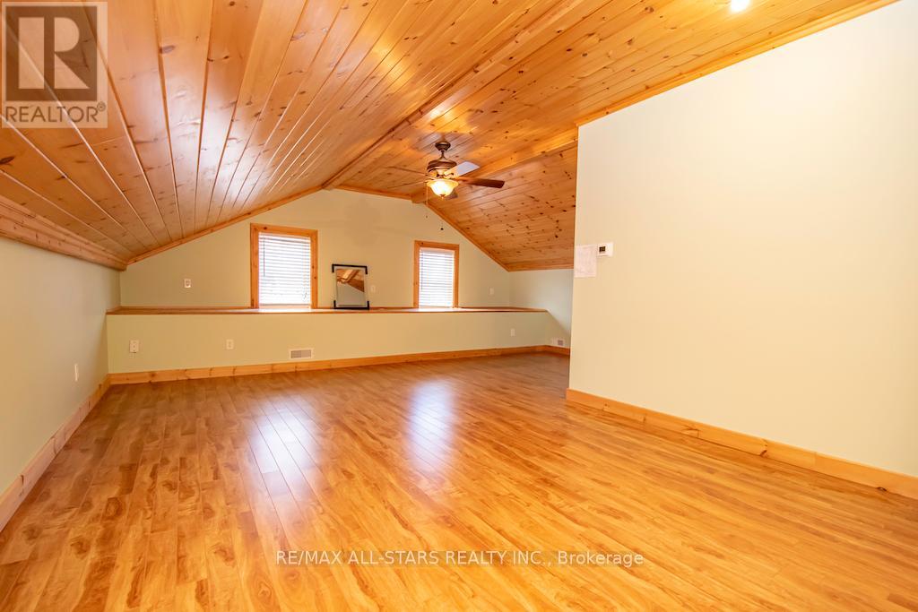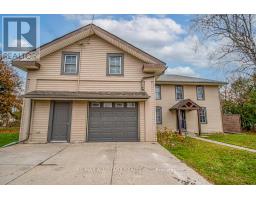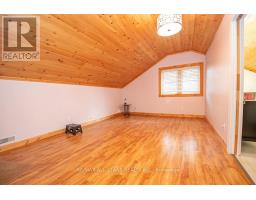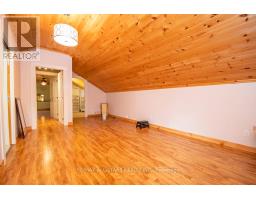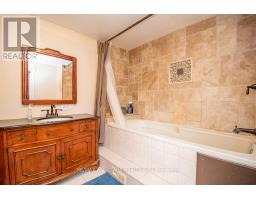203 County Rd 28 Road Otonabee-South Monaghan, Ontario K0L 1B0
4 Bedroom
3 Bathroom
Fireplace
Forced Air
$639,900
Its all about location! 15 minutes to Peterborough, 15 Minutes to Port Hope and only 5 Minutes to Historic Millbrook! This Beautifully restored 4 bedroom 3 bath Century home on half acre of privacy built in 1895. Fully renovated kitchen and updated bathrooms and all the charm a Century home has to offer right in the small Hamlet of Bailieboro, where your neighbour is the Library! 2 private driveways and a Large private back yard overlooks your neighbours horses and yet minutes away from all the amenities you could ask for. Book your showing today, you won't be disappointed! (id:50886)
Property Details
| MLS® Number | X9282899 |
| Property Type | Single Family |
| Community Name | Rural Otonabee-South Monaghan |
| CommunityFeatures | School Bus |
| Features | Flat Site, Sump Pump |
| ParkingSpaceTotal | 4 |
| Structure | Patio(s), Shed |
Building
| BathroomTotal | 3 |
| BedroomsAboveGround | 4 |
| BedroomsTotal | 4 |
| Appliances | Dishwasher, Dryer, Refrigerator, Stove, Washer |
| BasementType | Partial |
| ConstructionStatus | Insulation Upgraded |
| ConstructionStyleAttachment | Detached |
| ExteriorFinish | Vinyl Siding |
| FireplacePresent | Yes |
| FoundationType | Stone |
| HeatingFuel | Natural Gas |
| HeatingType | Forced Air |
| StoriesTotal | 2 |
| Type | House |
Parking
| Attached Garage |
Land
| Acreage | No |
| Sewer | Septic System |
| SizeDepth | 179 Ft |
| SizeFrontage | 122 Ft ,4 In |
| SizeIrregular | 122.38 X 179.07 Ft |
| SizeTotalText | 122.38 X 179.07 Ft|1/2 - 1.99 Acres |
| ZoningDescription | R |
Rooms
| Level | Type | Length | Width | Dimensions |
|---|---|---|---|---|
| Second Level | Bedroom 4 | 3.08 m | 2.52 m | 3.08 m x 2.52 m |
| Second Level | Primary Bedroom | 6.75 m | 3.67 m | 6.75 m x 3.67 m |
| Second Level | Bedroom 2 | 5.86 m | 5.65 m | 5.86 m x 5.65 m |
| Second Level | Bedroom 3 | 3.68 m | 3.31 m | 3.68 m x 3.31 m |
| Main Level | Dining Room | 3.78 m | 3.67 m | 3.78 m x 3.67 m |
| Main Level | Kitchen | 6 m | 3.85 m | 6 m x 3.85 m |
| Main Level | Pantry | 4.85 m | 2.05 m | 4.85 m x 2.05 m |
| Main Level | Living Room | 8.66 m | 3.55 m | 8.66 m x 3.55 m |
| Main Level | Family Room | 4.45 m | 4 m | 4.45 m x 4 m |
| Main Level | Office | 4 m | 2.45 m | 4 m x 2.45 m |
| Main Level | Laundry Room | 3.02 m | 2.05 m | 3.02 m x 2.05 m |
Interested?
Contact us for more information
Jeff Reid
Salesperson
RE/MAX All-Stars Realty Inc.







