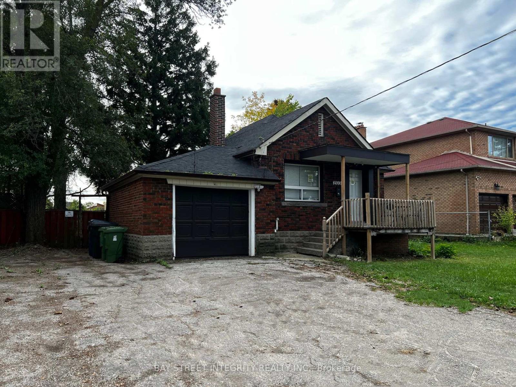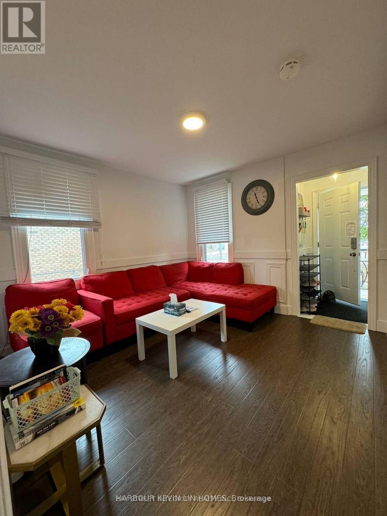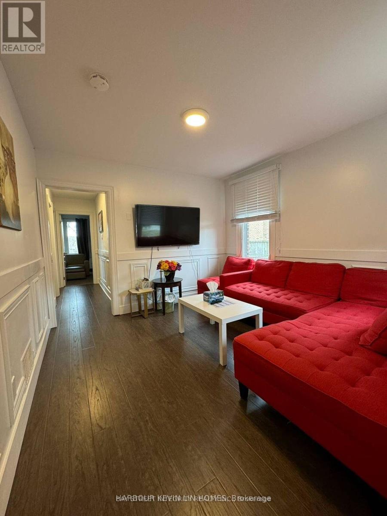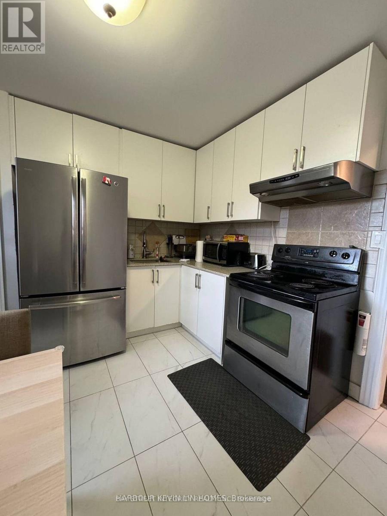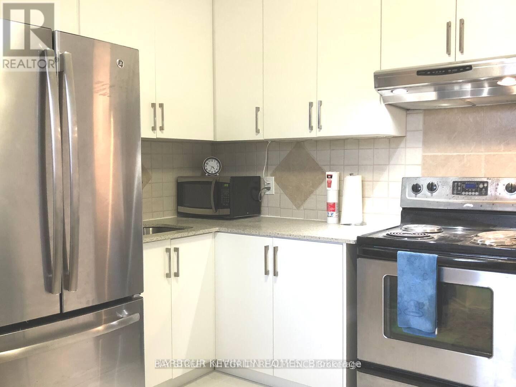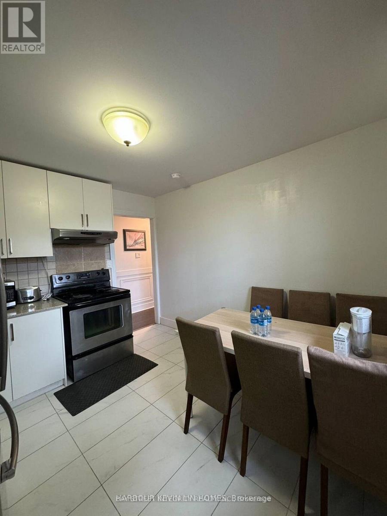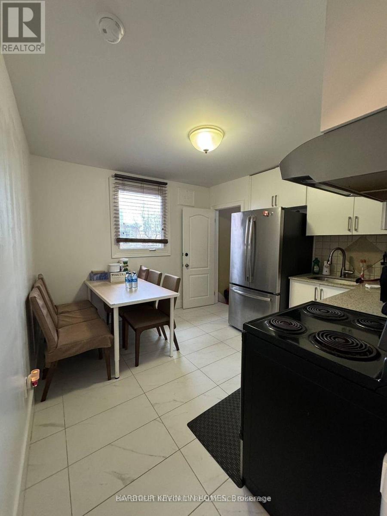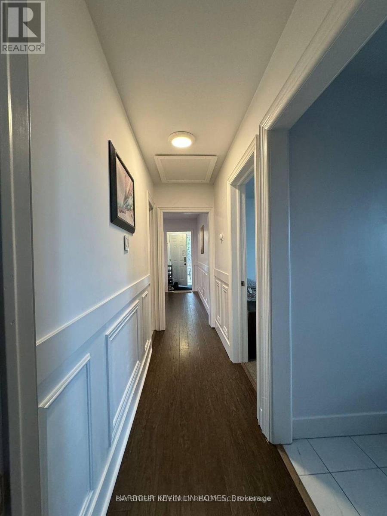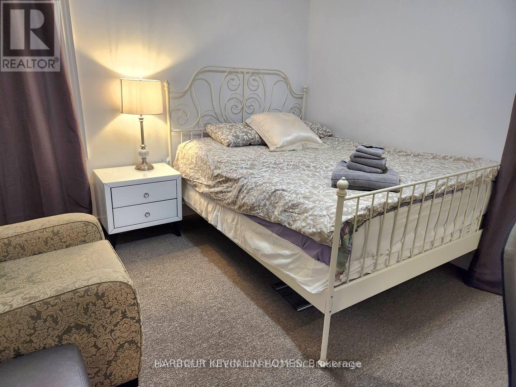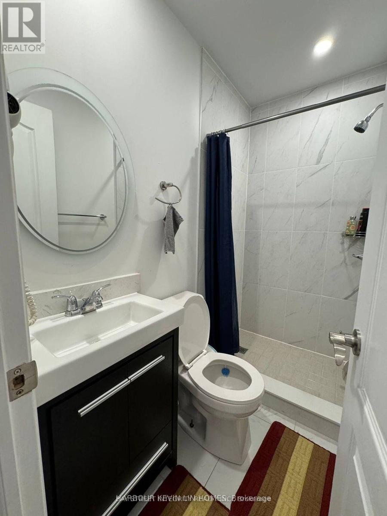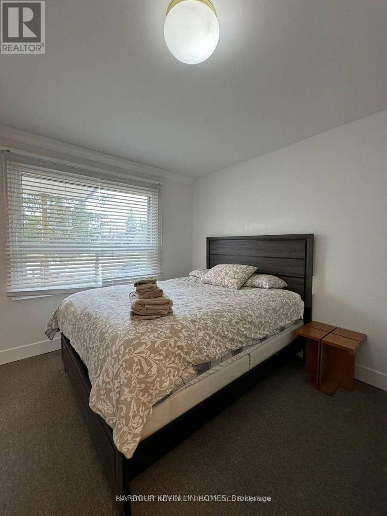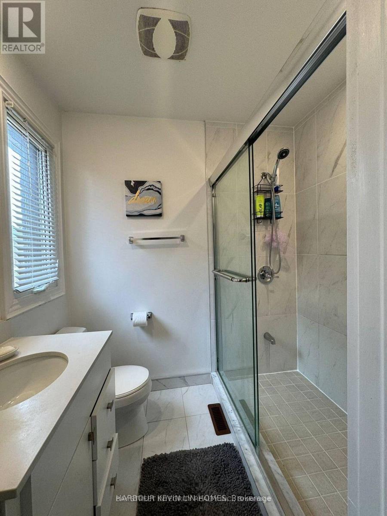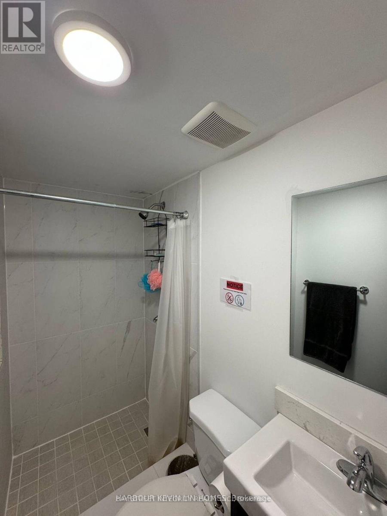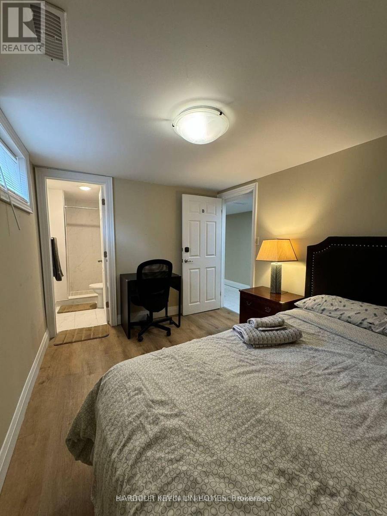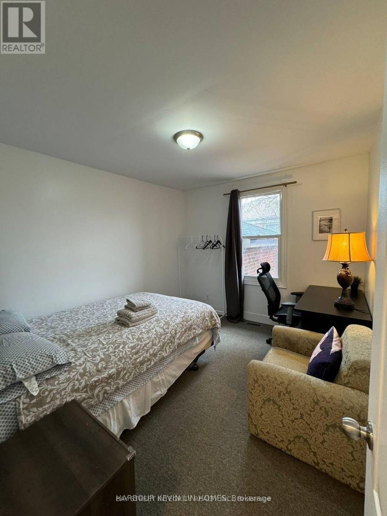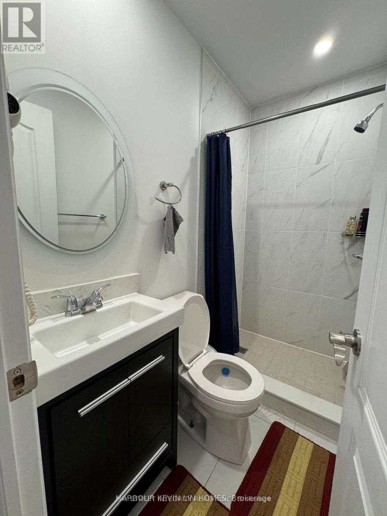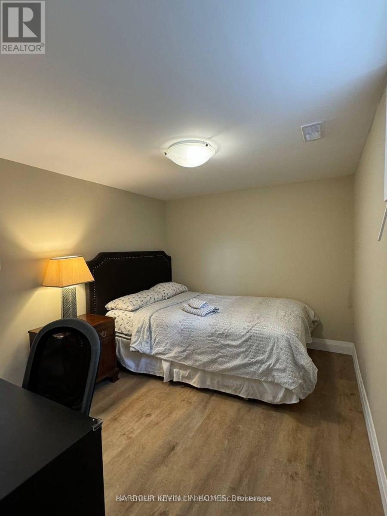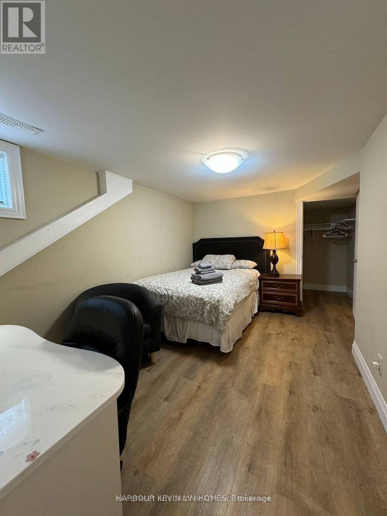203 Drewry Avenue Toronto, Ontario M2M 1E3
$4,000 Monthly
Welcome to 203 Drewry Ave - a fully renovated (2020) detached home for rent in the heart of North York. This spacious property offers 6 bedrooms and 6 ensuite bathrooms, with 3 bedrooms on the upper level and 3 bedrooms on the lower level, providing exceptional privacy and comfort for each occupant.The home features modern finishes throughout, updated kitchens and washrooms, and a clean, well-maintained living environment. Located on Drewry Ave, you're just minutes to Finch Subway Station, TTC bus stops at your doorstep, grocery stores, restaurants, parks, and all nearby amenities.Perfect for large families, multi-generational living, or a group of professionals seeking convenience and space. No smoking, no pets. (id:50886)
Property Details
| MLS® Number | C12571230 |
| Property Type | Single Family |
| Community Name | Newtonbrook West |
| Parking Space Total | 7 |
Building
| Bathroom Total | 5 |
| Bedrooms Above Ground | 3 |
| Bedrooms Below Ground | 3 |
| Bedrooms Total | 6 |
| Appliances | Water Meter, Water Heater |
| Architectural Style | Bungalow |
| Basement Development | Finished |
| Basement Features | Separate Entrance |
| Basement Type | N/a (finished), N/a |
| Construction Style Attachment | Detached |
| Cooling Type | Central Air Conditioning |
| Exterior Finish | Brick |
| Flooring Type | Laminate, Ceramic |
| Foundation Type | Block |
| Heating Fuel | Natural Gas |
| Heating Type | Forced Air |
| Stories Total | 1 |
| Size Interior | 700 - 1,100 Ft2 |
| Type | House |
| Utility Water | Municipal Water |
Parking
| Attached Garage | |
| Garage |
Land
| Acreage | No |
| Sewer | Sanitary Sewer |
| Size Depth | 197 Ft ,6 In |
| Size Frontage | 66 Ft ,1 In |
| Size Irregular | 66.1 X 197.5 Ft |
| Size Total Text | 66.1 X 197.5 Ft |
Rooms
| Level | Type | Length | Width | Dimensions |
|---|---|---|---|---|
| Basement | Bedroom 4 | 4 m | 2.9 m | 4 m x 2.9 m |
| Basement | Bedroom 5 | 3.3 m | 2.7 m | 3.3 m x 2.7 m |
| Basement | Bedroom | 3.3 m | 2.7 m | 3.3 m x 2.7 m |
| Ground Level | Living Room | 3.5 m | 3.2 m | 3.5 m x 3.2 m |
| Ground Level | Kitchen | 3.5 m | 3.3 m | 3.5 m x 3.3 m |
| Ground Level | Bedroom | 3.5 m | 3.2 m | 3.5 m x 3.2 m |
| Ground Level | Bedroom 2 | 3.5 m | 2.9 m | 3.5 m x 2.9 m |
| Ground Level | Bedroom 3 | 3.5 m | 2.9 m | 3.5 m x 2.9 m |
Contact Us
Contact us for more information
Jeff Zhao
Salesperson
8300 Woodbine Ave #519
Markham, Ontario L3R 9Y7
(905) 909-9900
(905) 909-9909
baystreetintegrity.com/

