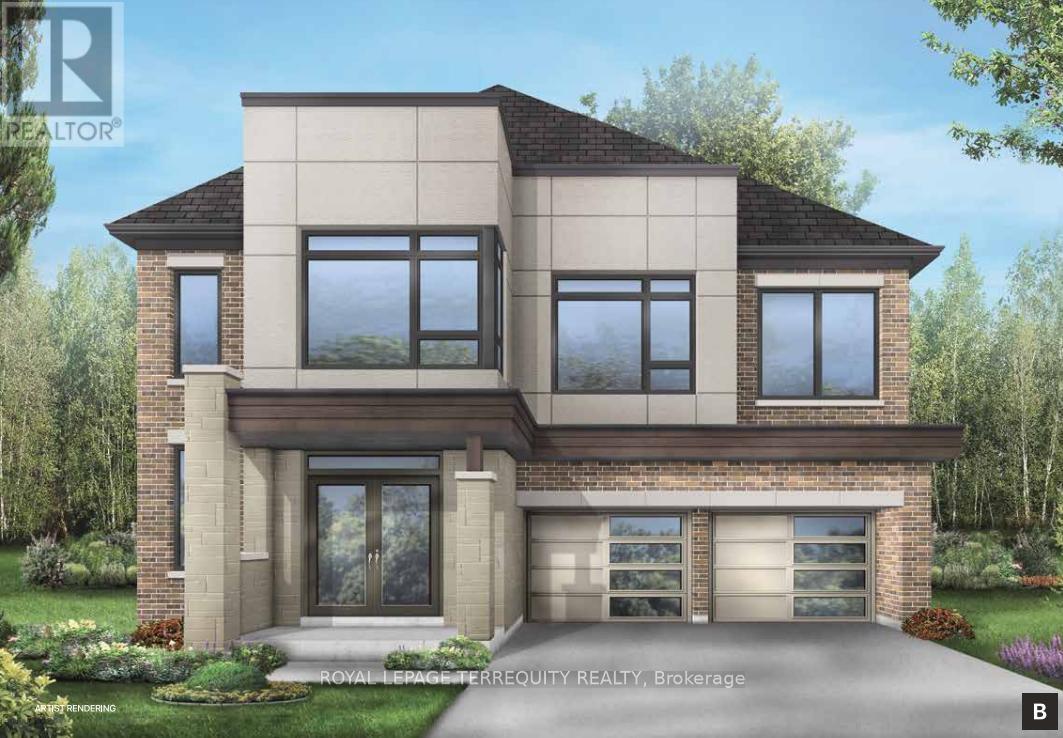203 Fallharvest Way Whitchurch-Stouffville, Ontario L4A 5C2
$1,509,000
**Introducing the Williams - a beautifully crafted 40' single home that defines modern family living.** Offering over 3,200 sq. ft. of thoughtfully designed space, this home features an inviting open-concept layout with a bright great room, elegant dining area, and a gourmet kitchen ideal for gatherings. Upstairs, spacious bedrooms and a luxurious primary suite provide comfort and privacy for the entire family. The **side door** offers convenient access to the home, adding flexibility to the layout. Located on a quiet street **with no sidewalk on this side**, you'll appreciate the extra parking and clean curb appeal. Blending timeless architecture with contemporary finishes, the Williams delivers style, space, and everyday functionality. (id:50886)
Property Details
| MLS® Number | N12524692 |
| Property Type | Single Family |
| Community Name | Rural Whitchurch-Stouffville |
| Equipment Type | Water Heater |
| Parking Space Total | 4 |
| Rental Equipment Type | Water Heater |
Building
| Bathroom Total | 4 |
| Bedrooms Above Ground | 5 |
| Bedrooms Total | 5 |
| Age | New Building |
| Amenities | Fireplace(s) |
| Appliances | Dishwasher, Dryer, Stove, Washer, Refrigerator |
| Basement Development | Unfinished |
| Basement Features | Walk-up |
| Basement Type | N/a (unfinished), N/a |
| Construction Style Attachment | Detached |
| Cooling Type | Central Air Conditioning |
| Exterior Finish | Brick |
| Fireplace Present | Yes |
| Fireplace Total | 1 |
| Foundation Type | Poured Concrete |
| Half Bath Total | 1 |
| Heating Fuel | Natural Gas |
| Heating Type | Forced Air |
| Stories Total | 2 |
| Size Interior | 3,000 - 3,500 Ft2 |
| Type | House |
| Utility Water | Municipal Water |
Parking
| Attached Garage | |
| Garage |
Land
| Acreage | No |
| Sewer | Sanitary Sewer |
| Size Depth | 97 Ft |
| Size Frontage | 40 Ft |
| Size Irregular | 40 X 97 Ft |
| Size Total Text | 40 X 97 Ft|under 1/2 Acre |
| Zoning Description | Residential |
Rooms
| Level | Type | Length | Width | Dimensions |
|---|
Contact Us
Contact us for more information
Devon Ashley Abbruzzese
Salesperson
3000 Garden St #101a
Whitby, Ontario L1R 2G6
(905) 493-5220
(905) 493-5221



