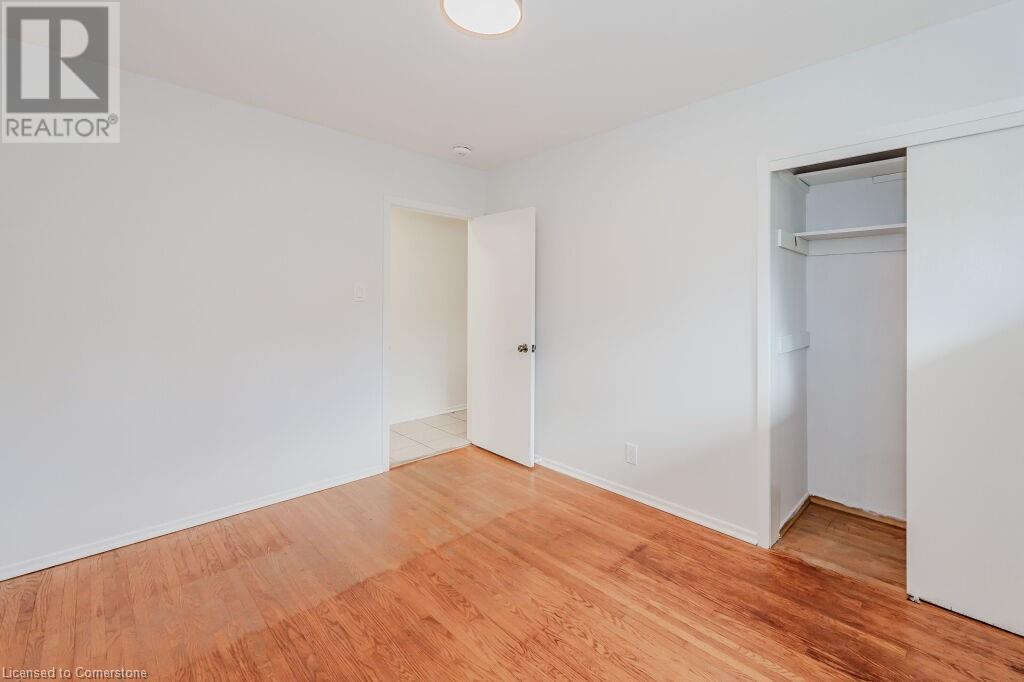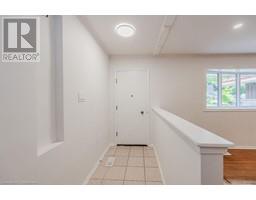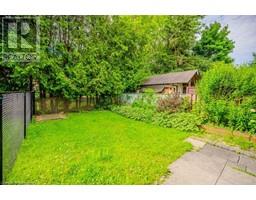203 Forest Hill Drive Unit# Main Kitchener, Ontario N2M 4G5
$2,500 MonthlyInsurance
The upper level of this charming bungalow features 3 generously sized bedrooms, a fully updated bathroom, and a covered back terrace—perfect for enjoying extended outdoor living. The eat-in kitchen boasts ample cabinetry and counter space, ideal for meal preparation. Large windows in the living room fill the space with natural light, while the open-concept main floor creates an inviting atmosphere for entertaining and space for the whole family. The home is carpet-free throughout and includes convenient in-suite laundry. Enjoy your morning coffee on the welcoming front porch, and take advantage of two tandem parking spots. Located in a mature neighborhood close to schools, shopping, public transit, the hospital, and with easy access to the highway—this home truly has it all. (id:50886)
Property Details
| MLS® Number | 40729448 |
| Property Type | Single Family |
| Amenities Near By | Hospital, Place Of Worship, Public Transit, Schools, Shopping |
| Community Features | Community Centre |
| Equipment Type | Water Heater |
| Features | Ravine, Conservation/green Belt, Paved Driveway |
| Parking Space Total | 2 |
| Rental Equipment Type | Water Heater |
Building
| Bathroom Total | 1 |
| Bedrooms Above Ground | 3 |
| Bedrooms Total | 3 |
| Appliances | Dishwasher, Dryer, Refrigerator, Washer, Hood Fan, Garage Door Opener |
| Architectural Style | Bungalow |
| Basement Development | Finished |
| Basement Type | Full (finished) |
| Constructed Date | 1958 |
| Construction Material | Wood Frame |
| Construction Style Attachment | Detached |
| Cooling Type | Central Air Conditioning |
| Exterior Finish | Brick, Stone, Wood |
| Foundation Type | Poured Concrete |
| Heating Fuel | Natural Gas |
| Heating Type | Forced Air |
| Stories Total | 1 |
| Size Interior | 1,330 Ft2 |
| Type | House |
| Utility Water | Municipal Water |
Parking
| Attached Garage |
Land
| Access Type | Road Access, Highway Access |
| Acreage | No |
| Land Amenities | Hospital, Place Of Worship, Public Transit, Schools, Shopping |
| Sewer | Municipal Sewage System |
| Size Depth | 110 Ft |
| Size Frontage | 62 Ft |
| Size Total Text | Under 1/2 Acre |
| Zoning Description | R2a |
Rooms
| Level | Type | Length | Width | Dimensions |
|---|---|---|---|---|
| Main Level | Sunroom | 20'0'' x 12'0'' | ||
| Main Level | 4pc Bathroom | Measurements not available | ||
| Main Level | Bedroom | 12'0'' x 9'0'' | ||
| Main Level | Bedroom | 12'0'' x 12'0'' | ||
| Main Level | Primary Bedroom | 15'3'' x 9'8'' | ||
| Main Level | Kitchen | 15'7'' x 9'0'' | ||
| Main Level | Dining Room | 12'7'' x 9'1'' | ||
| Main Level | Living Room | 18'6'' x 14'7'' | ||
| Main Level | Foyer | 6'5'' x 5'5'' |
Utilities
| Cable | Available |
| Natural Gas | Available |
https://www.realtor.ca/real-estate/28334684/203-forest-hill-drive-unit-main-kitchener
Contact Us
Contact us for more information
Zana Jalal
Salesperson
www.linkedin.com/in/zanajalal
83 Erb Street W, Suite B
Waterloo, Ontario N2L 6C2
(519) 885-0200
www.remaxtwincity.com/



















































