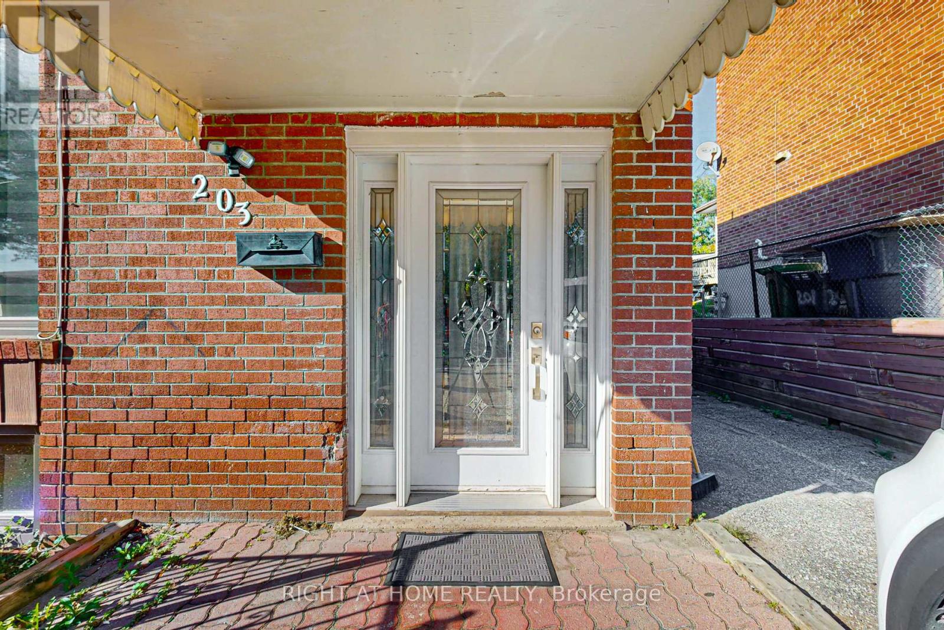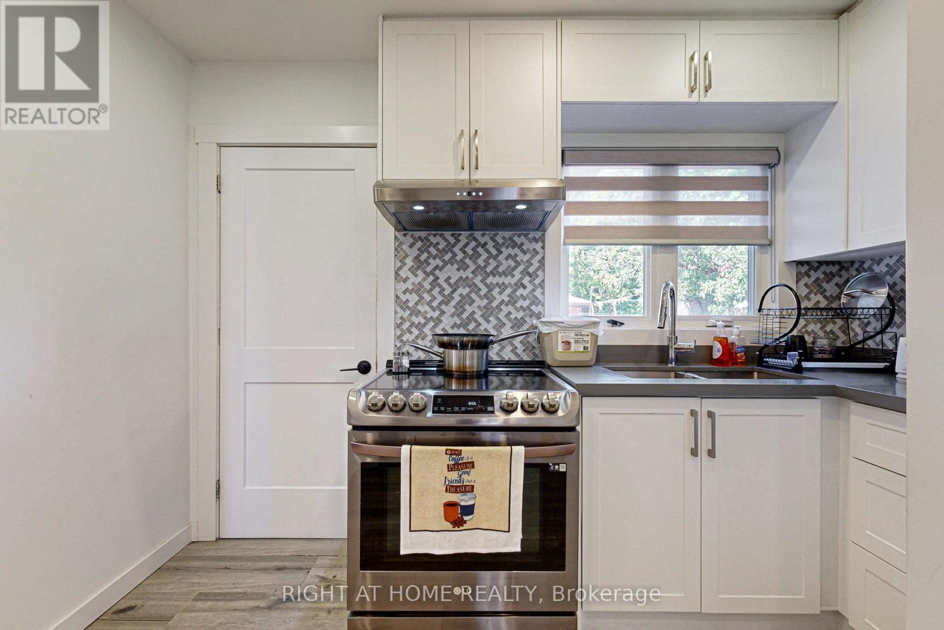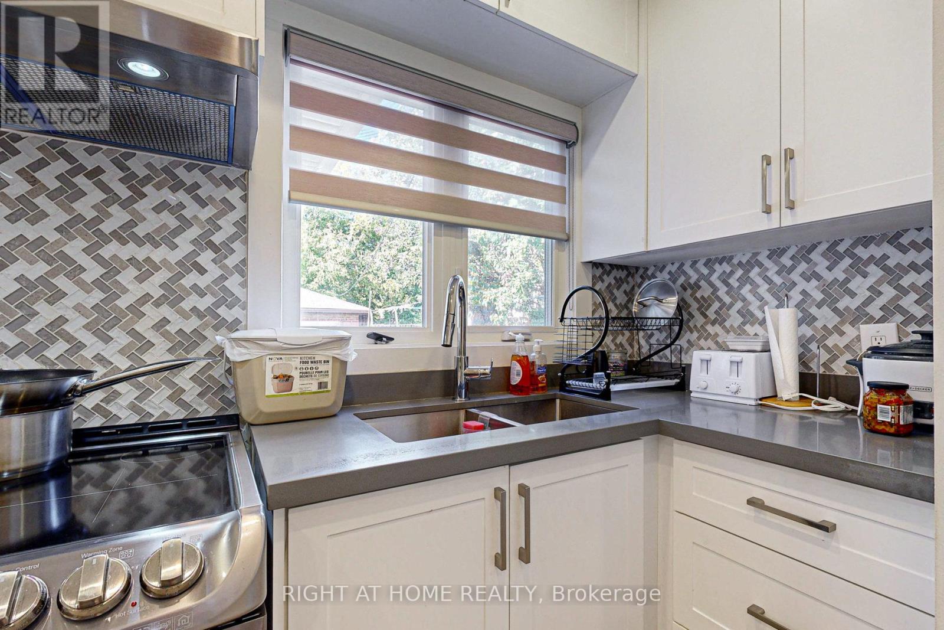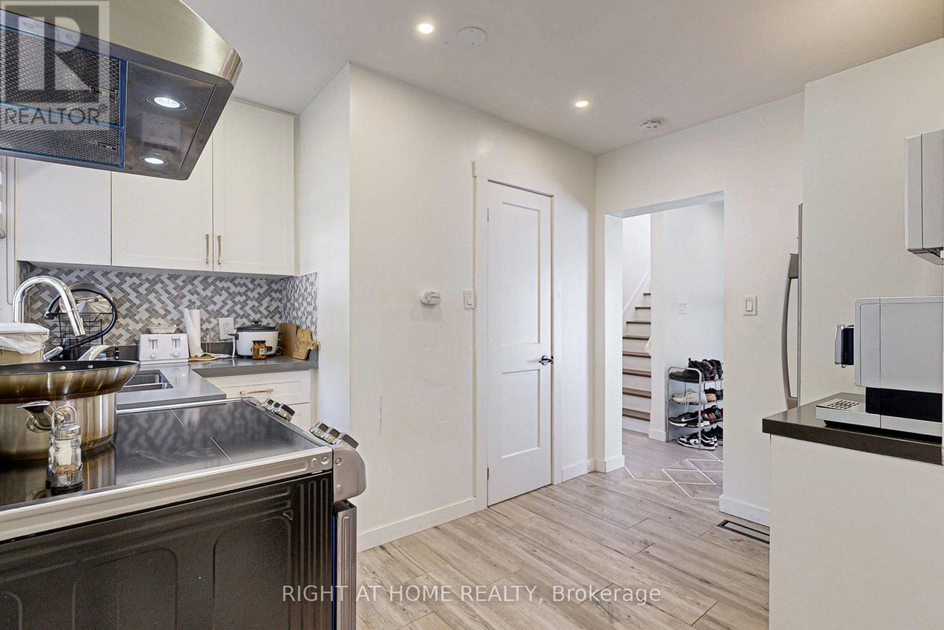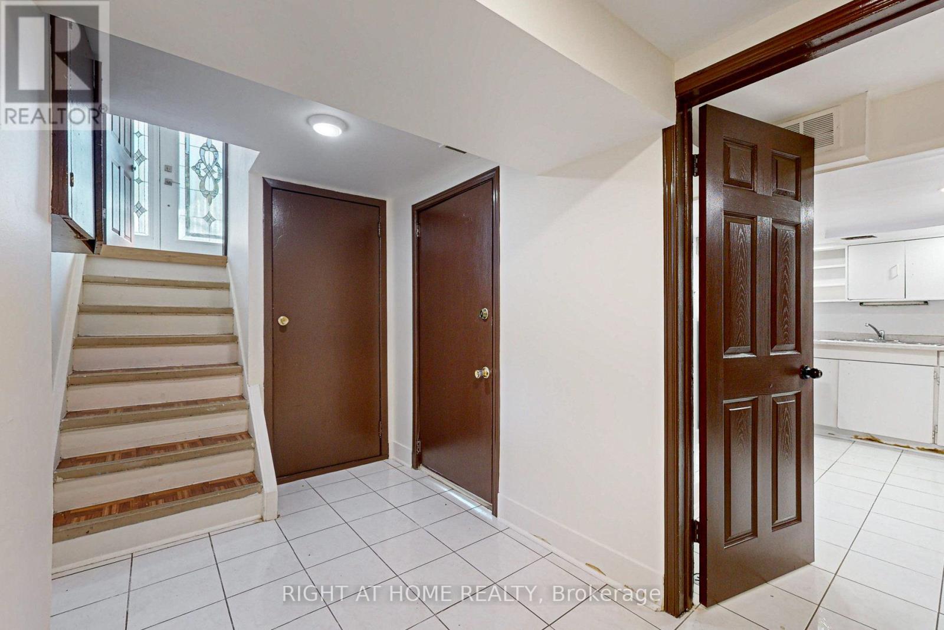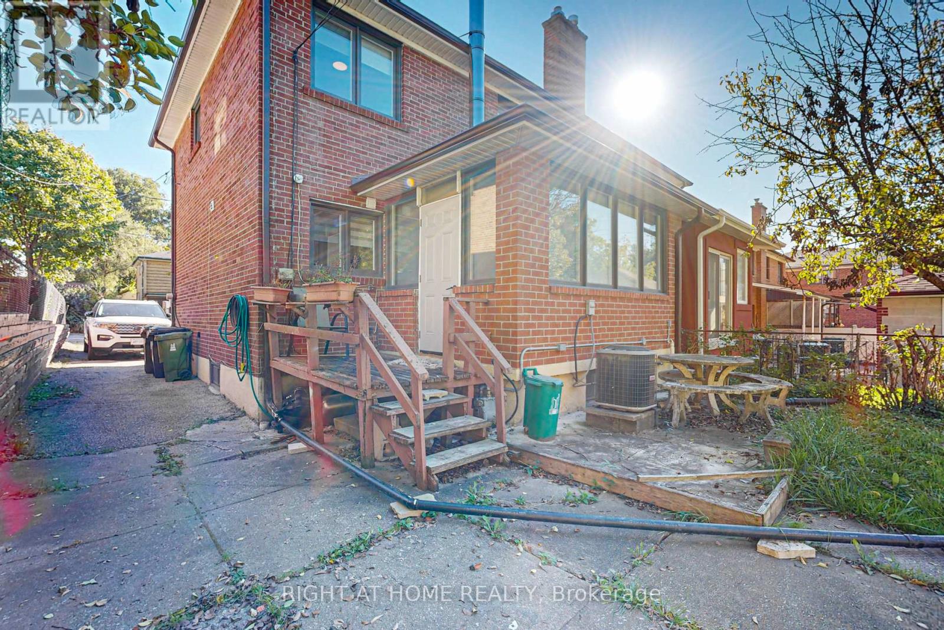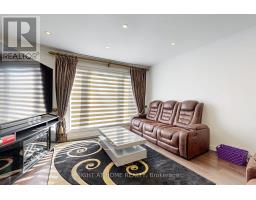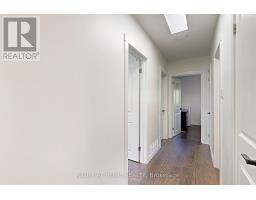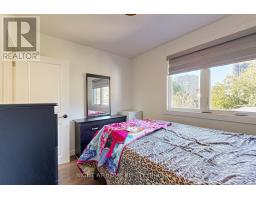203 Habitant Drive Toronto, Ontario M9M 2P4
$999,000
Amazing opportunity! Superb renovation!! ....A true rare find..Completely renovated top to bottom 4 BR, 2 Storey house in high demand location. Hardwood floors throuout. Bright rooms with lots of natural light. Separate entrance to 2 BR basement apartment totally renovated and withnaturally illuminated rooms. Relax in your private backyard. Huge solid 7. 20 m x 6.60 m detached garage with workshop. Excellent potential; for large family or investor. Great value for your investment. Ample driveway 4 car parking. This house is in pristine completely renovated condition. Near schools, all shopping and major highways. A must see! (id:50886)
Property Details
| MLS® Number | W9377490 |
| Property Type | Single Family |
| Community Name | Humbermede |
| Features | Flat Site, Carpet Free |
| ParkingSpaceTotal | 5 |
Building
| BathroomTotal | 3 |
| BedroomsAboveGround | 4 |
| BedroomsBelowGround | 2 |
| BedroomsTotal | 6 |
| Appliances | Blinds, Dishwasher, Dryer, Refrigerator, Stove, Washer |
| BasementFeatures | Apartment In Basement |
| BasementType | N/a |
| ConstructionStyleAttachment | Semi-detached |
| CoolingType | Central Air Conditioning |
| ExteriorFinish | Brick |
| FlooringType | Hardwood, Ceramic |
| FoundationType | Concrete |
| HeatingFuel | Natural Gas |
| HeatingType | Forced Air |
| StoriesTotal | 2 |
| Type | House |
| UtilityWater | Municipal Water |
Parking
| Detached Garage |
Land
| Acreage | No |
| Sewer | Sanitary Sewer |
| SizeDepth | 120 Ft |
| SizeFrontage | 30 Ft |
| SizeIrregular | 30 X 120 Ft |
| SizeTotalText | 30 X 120 Ft|under 1/2 Acre |
| ZoningDescription | Residential |
Rooms
| Level | Type | Length | Width | Dimensions |
|---|---|---|---|---|
| Second Level | Bedroom 2 | 4.61 m | 2.81 m | 4.61 m x 2.81 m |
| Second Level | Bedroom 3 | 3.11 m | 2.81 m | 3.11 m x 2.81 m |
| Second Level | Bedroom 4 | 3.15 m | 2.6 m | 3.15 m x 2.6 m |
| Basement | Living Room | 3.11 m | 2.81 m | 3.11 m x 2.81 m |
| Basement | Kitchen | 3.98 m | 2.06 m | 3.98 m x 2.06 m |
| Basement | Dining Room | 2.21 m | 1.87 m | 2.21 m x 1.87 m |
| Basement | Bedroom | 3.81 m | 2.5 m | 3.81 m x 2.5 m |
| Ground Level | Living Room | 4.17 m | 2.5 m | 4.17 m x 2.5 m |
| Ground Level | Dining Room | 3.45 m | 2.74 m | 3.45 m x 2.74 m |
| Ground Level | Kitchen | 3.81 m | 3.43 m | 3.81 m x 3.43 m |
| Ground Level | Bedroom | 3.81 m | 2.5 m | 3.81 m x 2.5 m |
Utilities
| Cable | Installed |
| Sewer | Installed |
https://www.realtor.ca/real-estate/27491725/203-habitant-drive-toronto-humbermede-humbermede
Interested?
Contact us for more information
Luis E. Rojas
Broker
480 Eglinton Ave West #30, 106498
Mississauga, Ontario L5R 0G2


