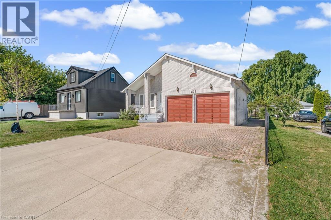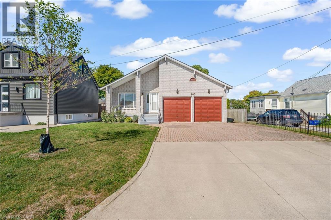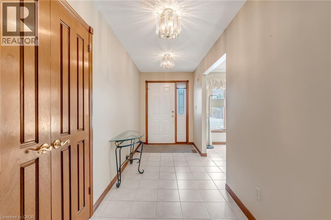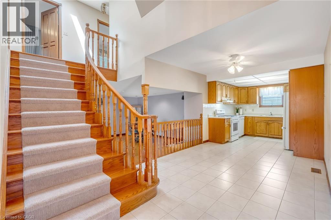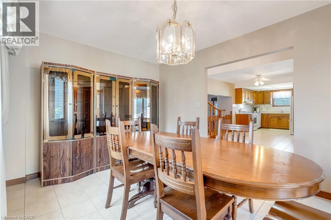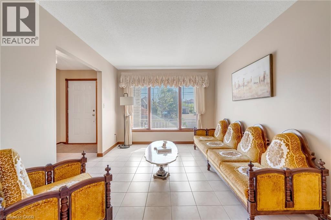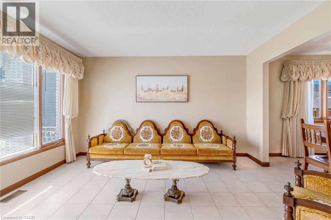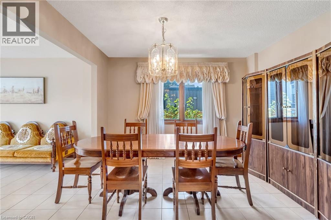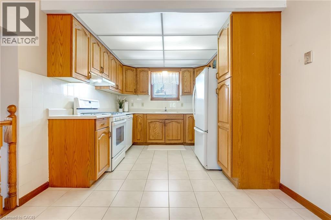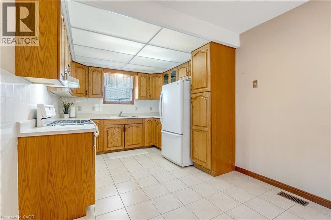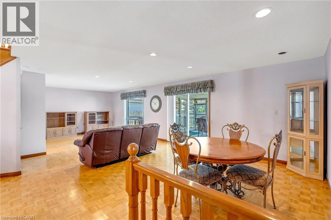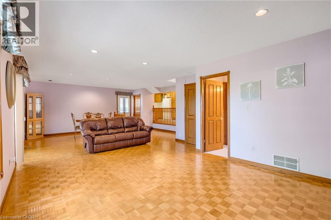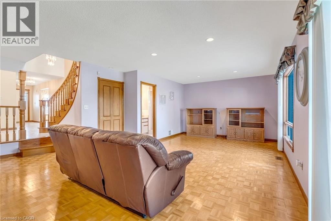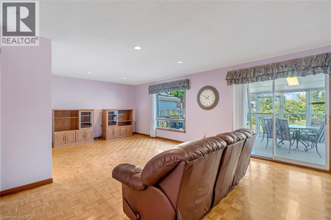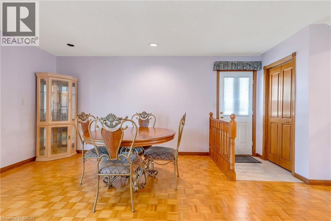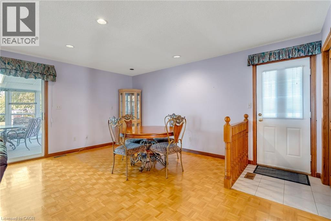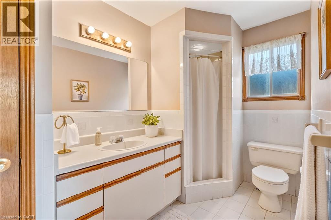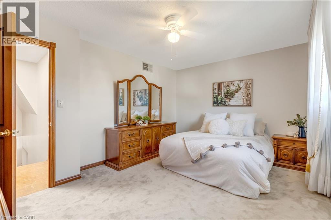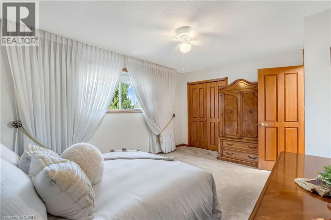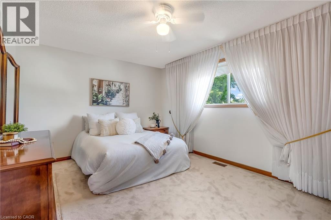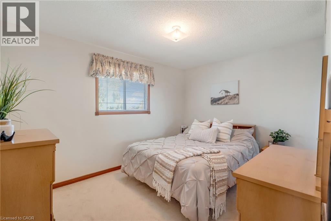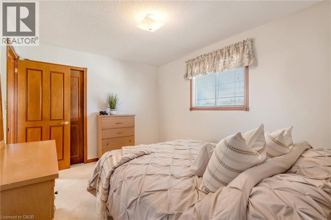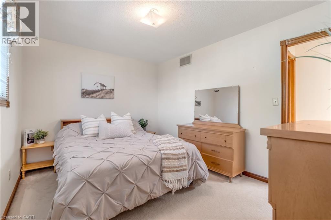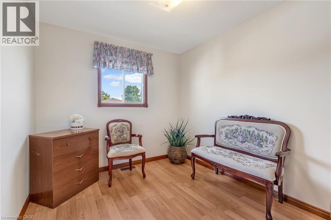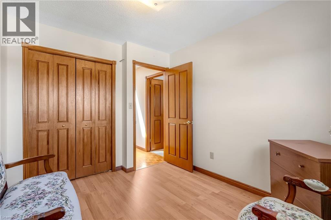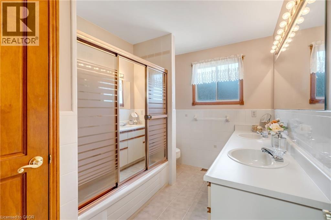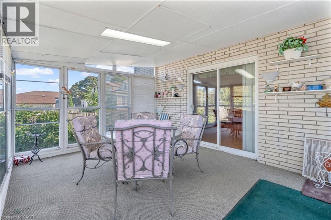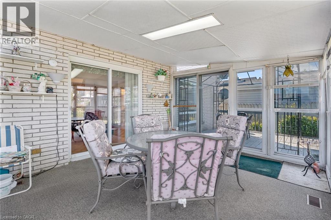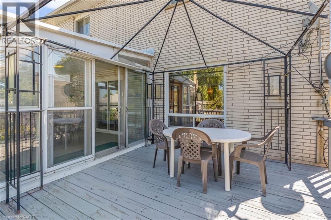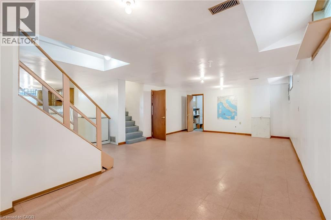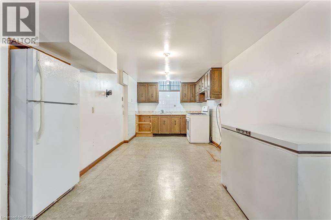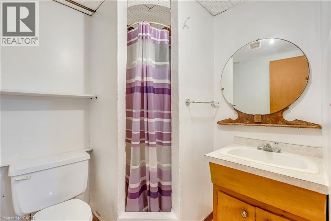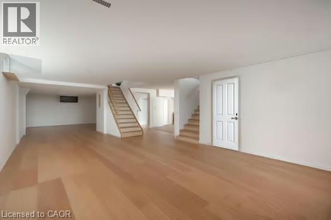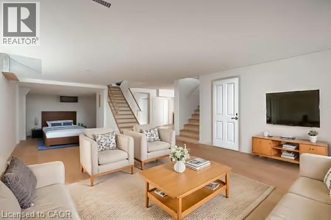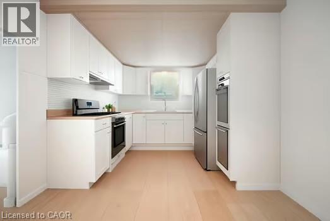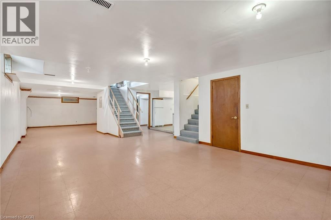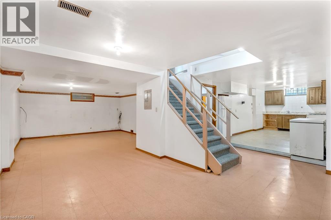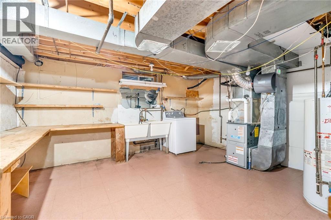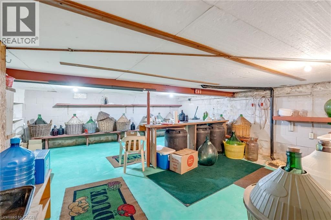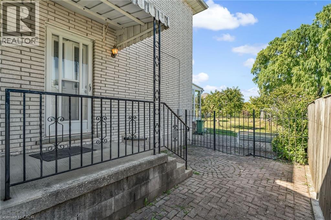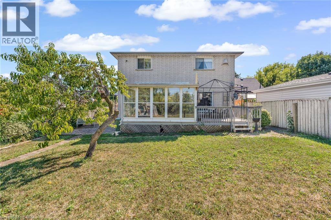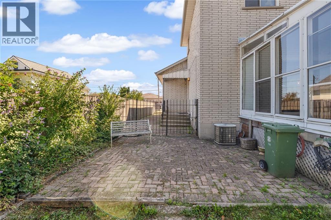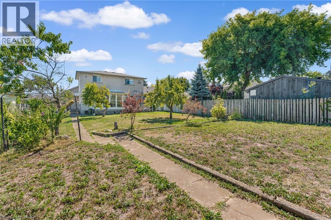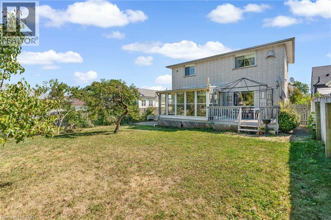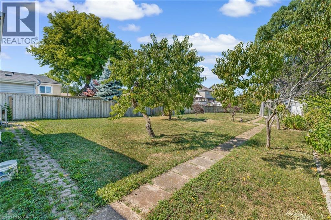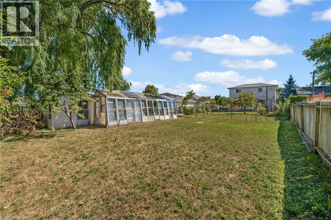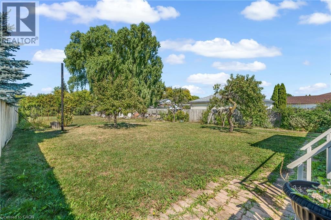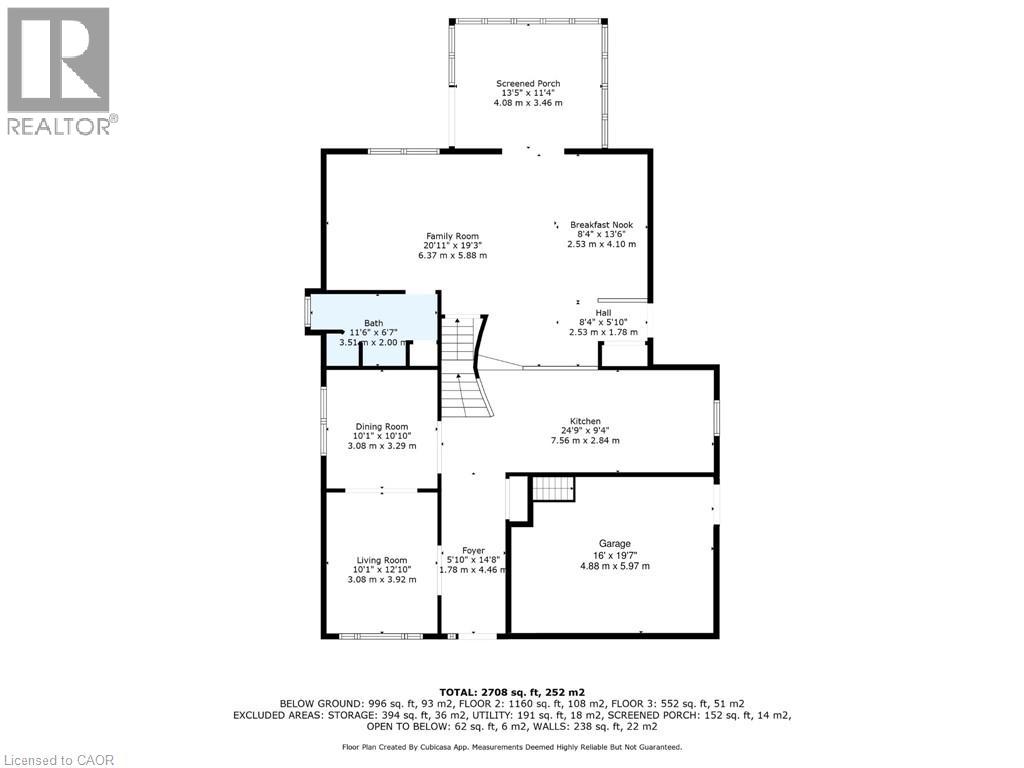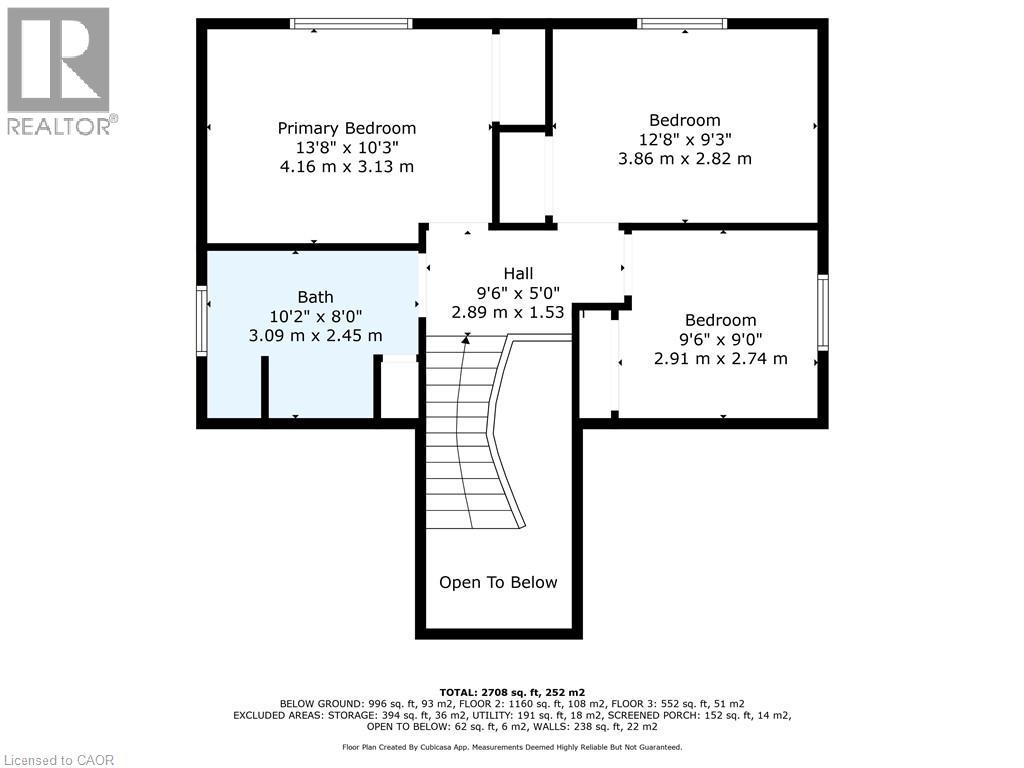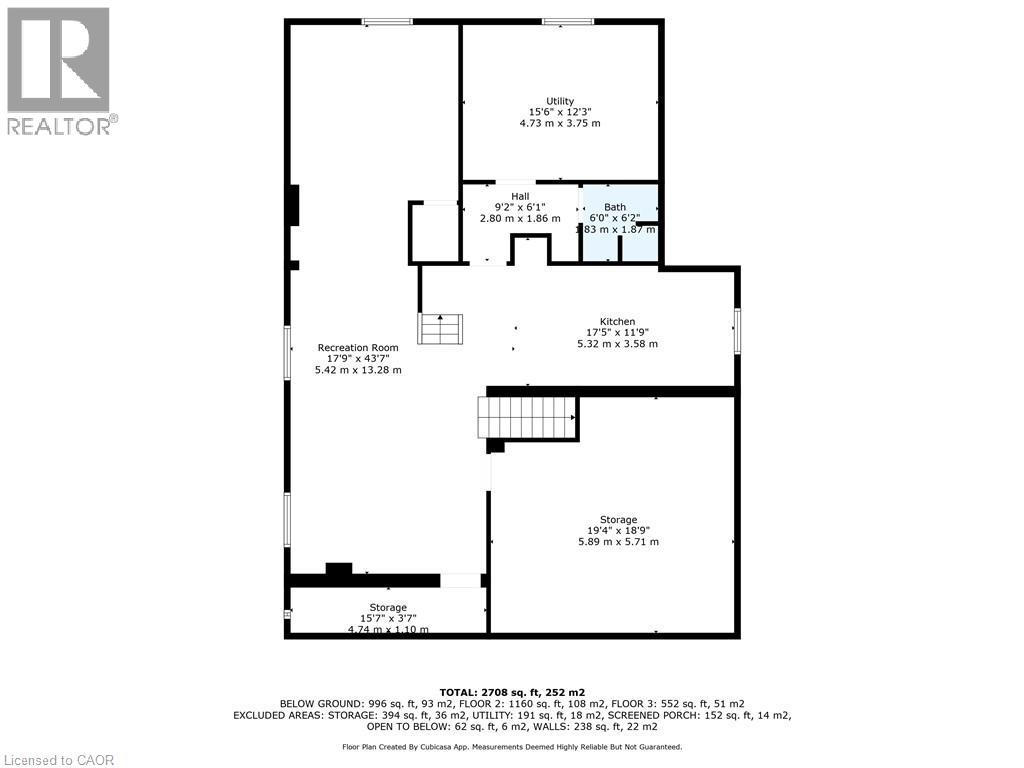203 Margaret Avenue Hamilton, Ontario L8E 2H9
$850,000
Welcome to 203 Margaret Avenue in Stoney Creek! This one-owner 4 level backsplit home has been lovingly maintained and thoughtfully designed with custom touches throughout. The main and upper levels feature a 3-bedroom, 2-bathroom layout, while the massive single-level basement offers another full bathroom, a second kitchen, a large cantina, and a convenient walk-up to the oversized double car garage—an ideal setup for a future in-law suite or multi-generational living. Set on a 220 ft deep lot, the property provides endless possibilities: build a garden suite (ADU), design your dream pool retreat, or simply enjoy the privacy and space of your own park-like potential backyard. With two kitchens, generous principal rooms, and a basement designed for versatility, this home is both practical and full of potential. A rare opportunity in a sought-after Stoney Creek location—ready for your vision to make it your own. (id:50886)
Property Details
| MLS® Number | 40765407 |
| Property Type | Single Family |
| Amenities Near By | Hospital, Park, Place Of Worship, Public Transit, Schools, Shopping |
| Community Features | Community Centre |
| Features | Skylight, Sump Pump |
| Parking Space Total | 6 |
| Structure | Greenhouse |
Building
| Bathroom Total | 3 |
| Bedrooms Above Ground | 3 |
| Bedrooms Total | 3 |
| Appliances | Central Vacuum, Dishwasher, Refrigerator, Washer |
| Basement Development | Finished |
| Basement Type | Full (finished) |
| Constructed Date | 1989 |
| Construction Style Attachment | Detached |
| Cooling Type | Central Air Conditioning |
| Exterior Finish | Brick |
| Foundation Type | Block |
| Heating Type | Forced Air |
| Size Interior | 3,704 Ft2 |
| Type | House |
| Utility Water | Municipal Water |
Parking
| Detached Garage |
Land
| Access Type | Highway Nearby |
| Acreage | No |
| Land Amenities | Hospital, Park, Place Of Worship, Public Transit, Schools, Shopping |
| Sewer | Municipal Sewage System |
| Size Depth | 221 Ft |
| Size Frontage | 50 Ft |
| Size Total Text | Under 1/2 Acre |
| Zoning Description | R2 |
Rooms
| Level | Type | Length | Width | Dimensions |
|---|---|---|---|---|
| Second Level | Bedroom | 9'6'' x 9'0'' | ||
| Second Level | Bedroom | 12'8'' x 9'3'' | ||
| Second Level | 5pc Bathroom | 10'2'' x 8'0'' | ||
| Second Level | Primary Bedroom | 13'8'' x 10'3'' | ||
| Basement | Cold Room | 15'7'' x 3'7'' | ||
| Basement | Cold Room | 19'4'' x 18'9'' | ||
| Basement | Utility Room | 15'6'' x 12'3'' | ||
| Basement | 3pc Bathroom | 6'0'' x 6'2'' | ||
| Basement | Kitchen | 17'5'' x 11'9'' | ||
| Basement | Recreation Room | 17'9'' x 43'7'' | ||
| Lower Level | 3pc Bathroom | 11'6'' x 6'7'' | ||
| Lower Level | Breakfast | 8'4'' x 13'6'' | ||
| Lower Level | Family Room | 20'11'' x 19'3'' | ||
| Main Level | Eat In Kitchen | 24'9'' x 9'4'' | ||
| Main Level | Dining Room | 10'1'' x 10'10'' | ||
| Main Level | Living Room | 10'1'' x 12'10'' |
https://www.realtor.ca/real-estate/28815849/203-margaret-avenue-hamilton
Contact Us
Contact us for more information
Lindsay Castelli
Salesperson
www.castellirealtyteam.com/
3185 Harvester Rd., Unit #1a
Burlington, Ontario L7N 3N8
(905) 335-8808
kellerwilliamsedge.kw.com/

