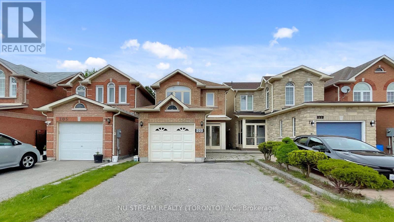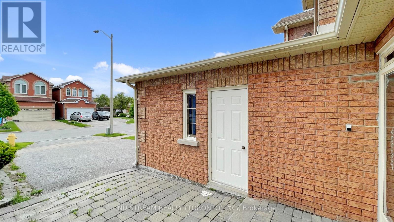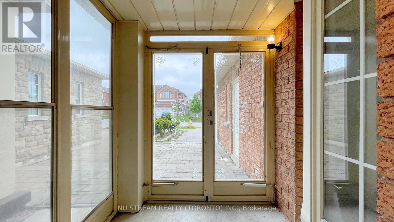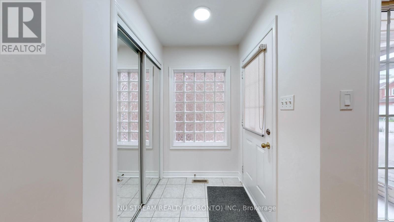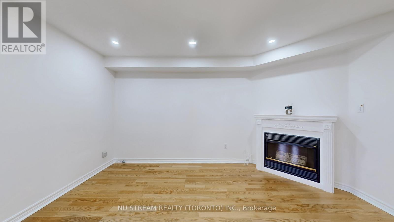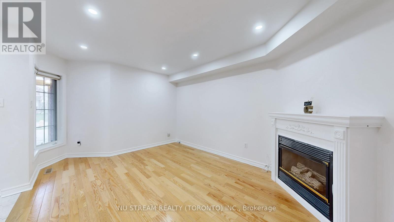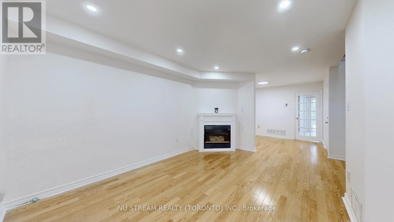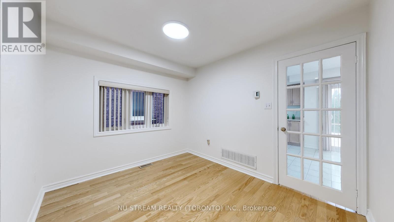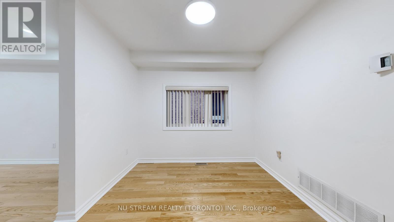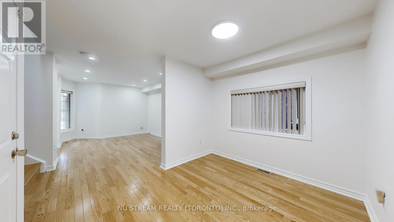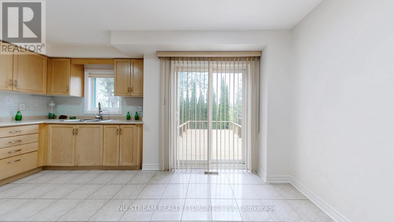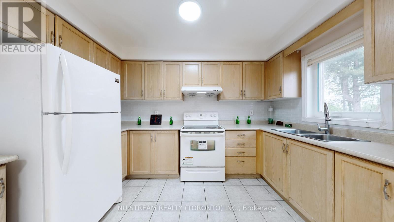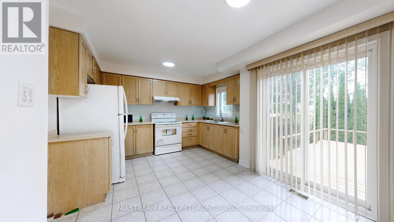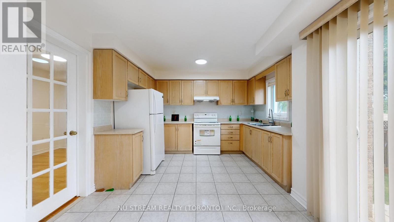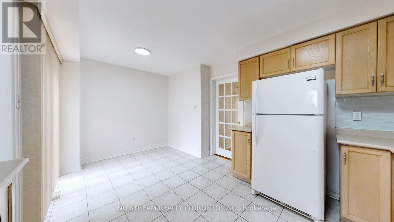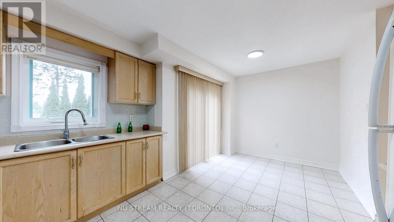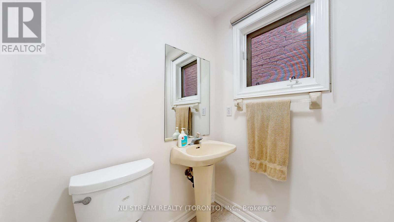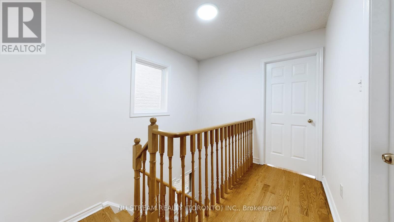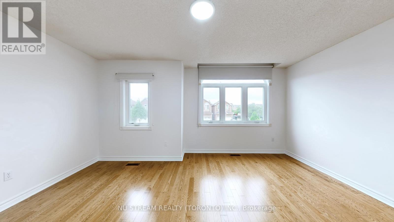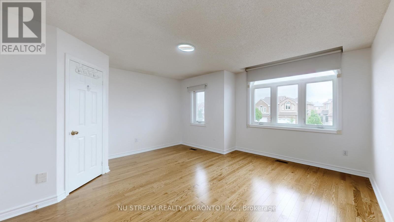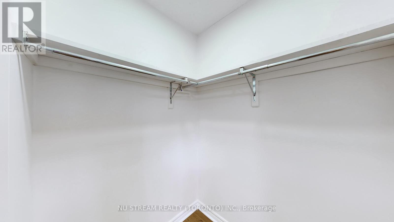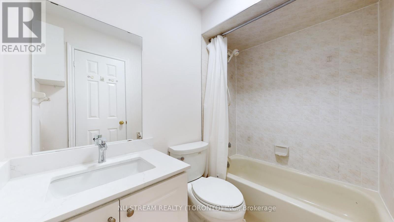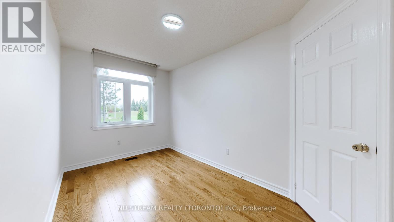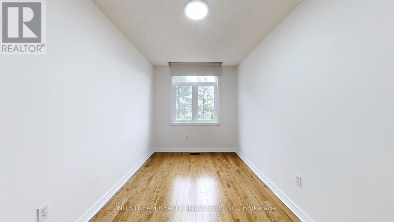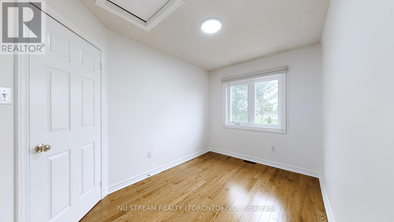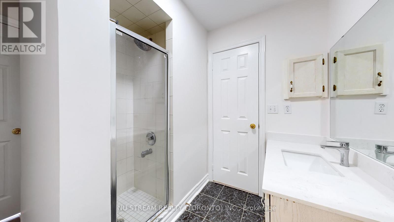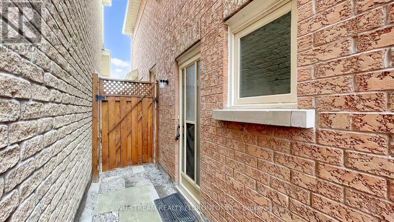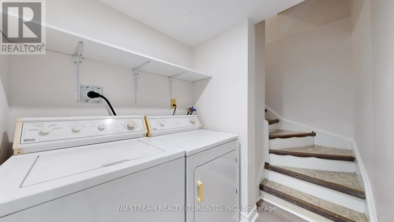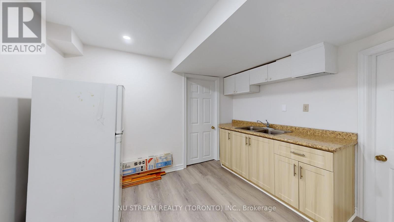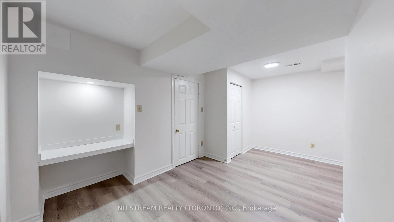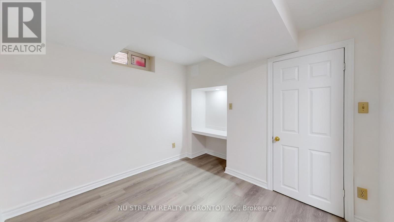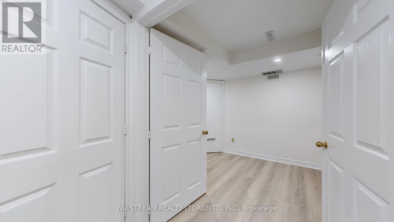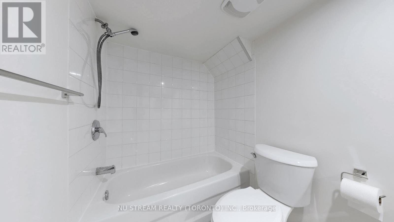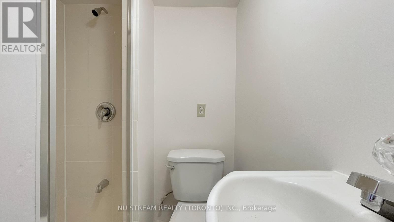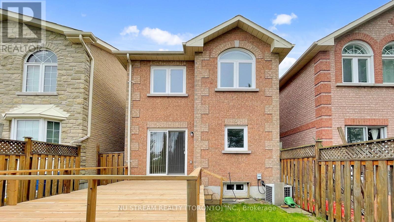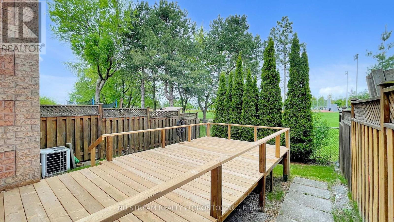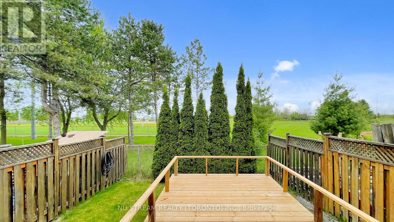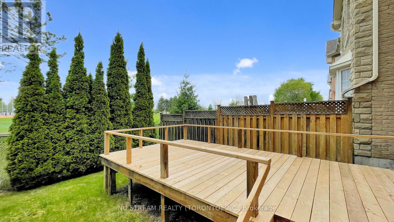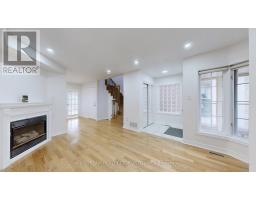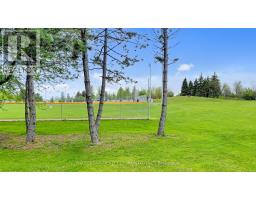203 Milliken Meadows Drive Markham, Ontario L3R 0V9
$1,350,000
Bright And Well Maintained 3 Bedrooms Link Detached Home In High Demand Location, Open Concept Living And Dining Area, Carpet Fee Property, Hardwood Floor Throughout, Wood Staircase To Second Floor, Walkout To The Deck From Breakfast Area, Separate Entrance To Basement With 2 Bedrooms And 2 Bathrooms, Driveway Can Park 2 Cars, Backs Onto Beautiful Park, Short Walk To the High School Through The Park Lane, Great Location And Easy Access To Shops, Restaurants, School, Community Center And Public Transit, Minutes Drive To Pacific Mall, Milliken GO station And Highway 407, Move-In Condition. (id:50886)
Property Details
| MLS® Number | N12159426 |
| Property Type | Single Family |
| Community Name | Milliken Mills West |
| Parking Space Total | 3 |
Building
| Bathroom Total | 5 |
| Bedrooms Above Ground | 3 |
| Bedrooms Below Ground | 2 |
| Bedrooms Total | 5 |
| Appliances | Garage Door Opener Remote(s), Dishwasher, Dryer, Garage Door Opener, Hood Fan, Water Heater, Stove, Washer, Window Coverings, Refrigerator |
| Basement Features | Apartment In Basement, Separate Entrance |
| Basement Type | N/a |
| Construction Style Attachment | Link |
| Cooling Type | Central Air Conditioning |
| Exterior Finish | Brick |
| Fireplace Present | Yes |
| Flooring Type | Hardwood, Ceramic, Laminate |
| Foundation Type | Poured Concrete |
| Half Bath Total | 1 |
| Heating Fuel | Natural Gas |
| Heating Type | Forced Air |
| Stories Total | 2 |
| Size Interior | 1,100 - 1,500 Ft2 |
| Type | House |
| Utility Water | Municipal Water |
Parking
| Attached Garage | |
| Garage |
Land
| Acreage | No |
| Sewer | Sanitary Sewer |
| Size Depth | 105 Ft ,1 In |
| Size Frontage | 22 Ft ,6 In |
| Size Irregular | 22.5 X 105.1 Ft |
| Size Total Text | 22.5 X 105.1 Ft |
Rooms
| Level | Type | Length | Width | Dimensions |
|---|---|---|---|---|
| Second Level | Primary Bedroom | 4.97 m | 3.85 m | 4.97 m x 3.85 m |
| Second Level | Bedroom 2 | 3.91 m | 2.43 m | 3.91 m x 2.43 m |
| Second Level | Bedroom 3 | 3.5 m | 2.43 m | 3.5 m x 2.43 m |
| Basement | Living Room | 3.17 m | 2.92 m | 3.17 m x 2.92 m |
| Basement | Bedroom 4 | 4.7 m | 2.46 m | 4.7 m x 2.46 m |
| Basement | Bedroom 5 | 2.46 m | 1.7 m | 2.46 m x 1.7 m |
| Ground Level | Living Room | 4.36 m | 3.35 m | 4.36 m x 3.35 m |
| Ground Level | Dining Room | 3.35 m | 2.84 m | 3.35 m x 2.84 m |
| Ground Level | Kitchen | 3.55 m | 2.43 m | 3.55 m x 2.43 m |
| Ground Level | Eating Area | 2.74 m | 2.53 m | 2.74 m x 2.53 m |
Contact Us
Contact us for more information
Clement Wai-Sang Lee
Salesperson
140 York Blvd
Richmond Hill, Ontario L4B 3J6
(647) 695-1188
(647) 695-1188

