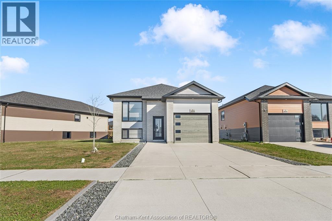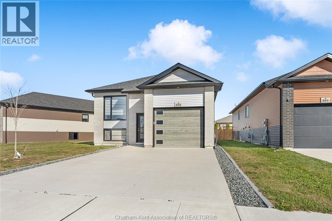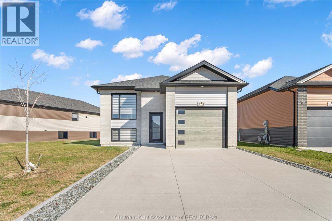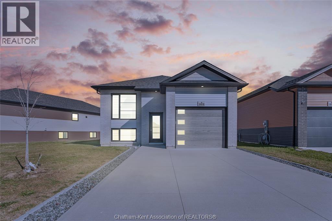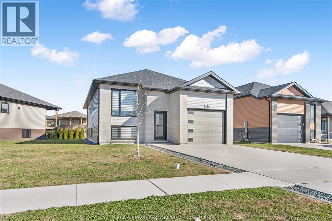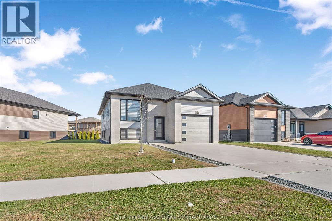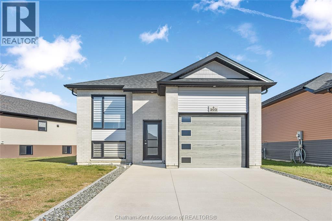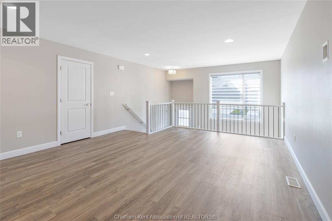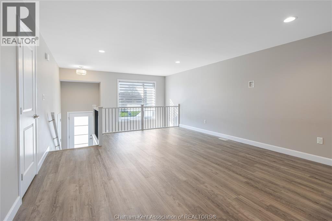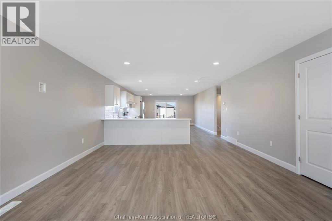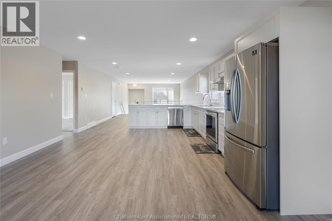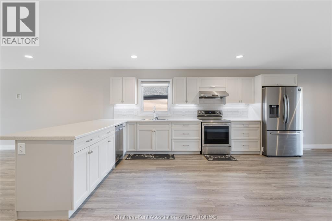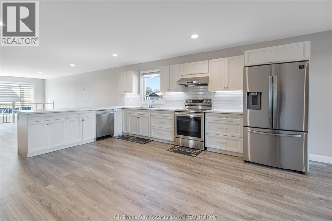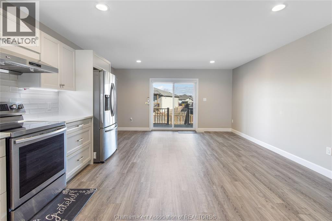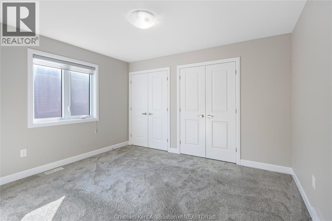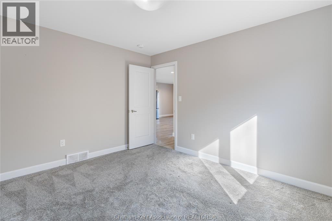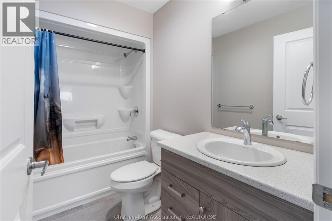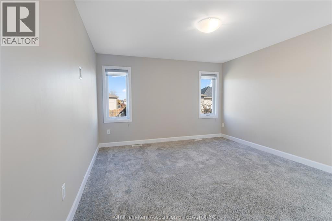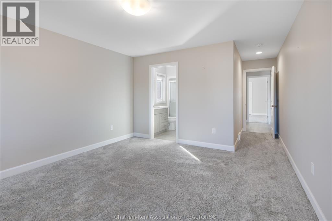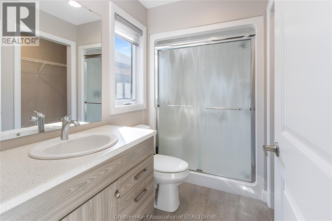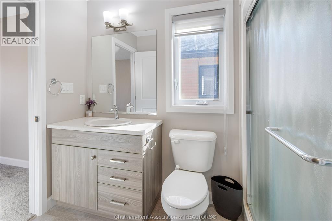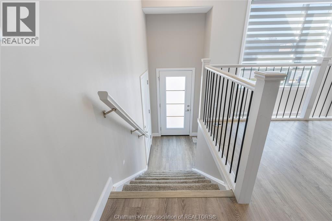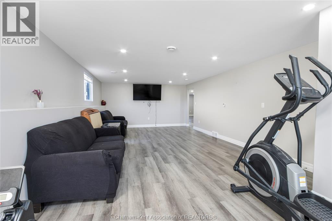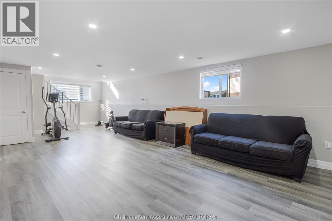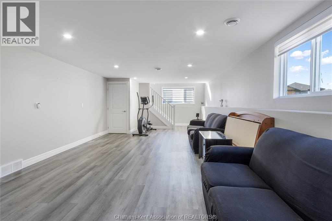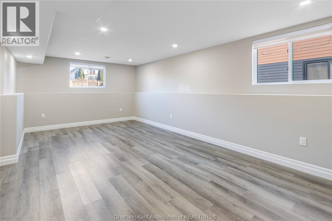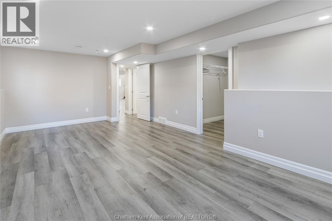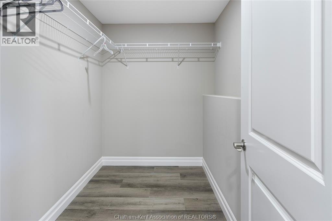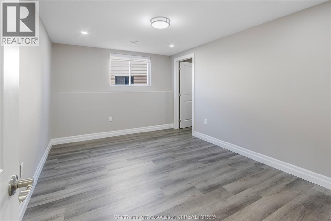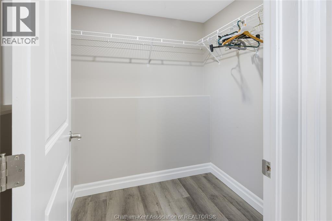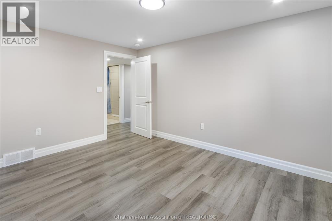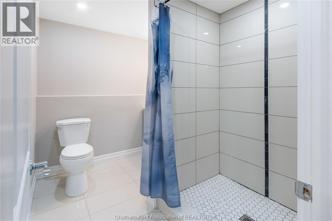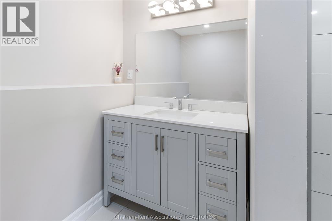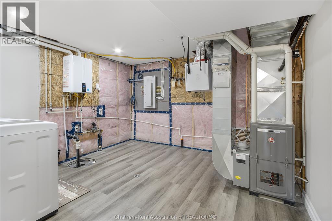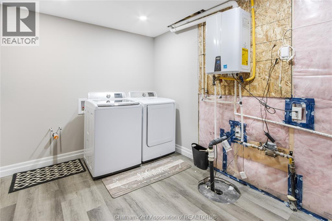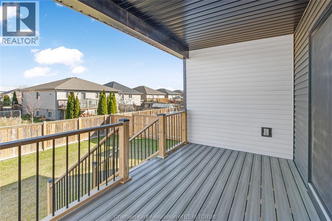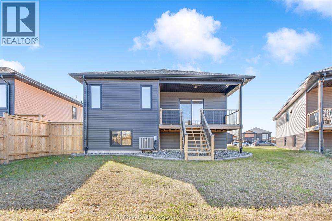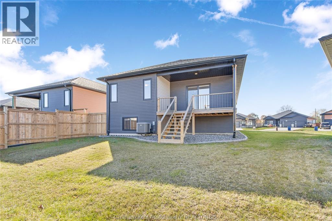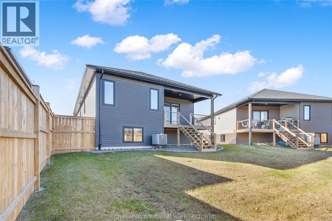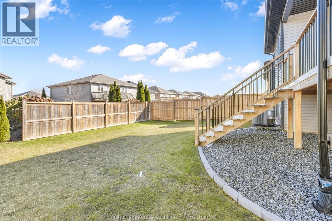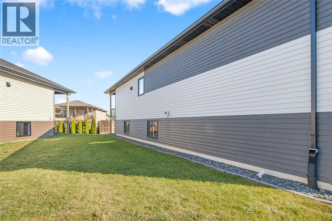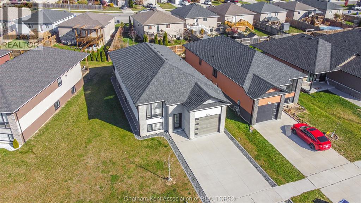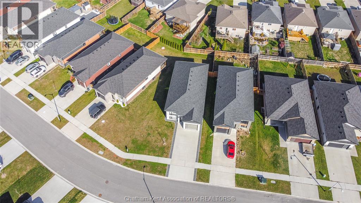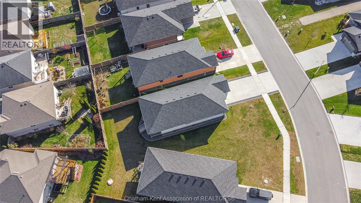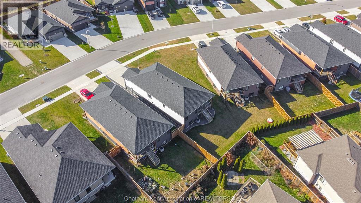203 Moonstone Crescent Chatham, Ontario N7M 0S1
$2,500 Monthly
Welcome to this beautifully appointed raised ranch in a desirable Southwest Chatham neighbourhood, just minutes from Highway 401. This impressive 2+2 bedroom home blends modern style with exceptional functionality, offering an ideal layout for growing families, multi-generational living, or anyone seeking generous, comfortable living spaces. Step inside to an inviting open-concept main level, flooded with natural light from oversized windows. The modern kitchen features a spacious peninsula perfect for meal prep and casual dining, complemented by extensive cabinetry and an effortless flow into the dining and living areas—an excellent setting for family gatherings and entertaining. The primary bedroom offers a private retreat with a walk-in closet and 3-piece ensuite. A second bedroom with double closets and a well-appointed family 4pc bathroom complete the main level. The fully finished lower level significantly expands your living space, featuring a large family room ideal for movie nights or hosting guests. Two additional bedrooms—each with walk-in closets—provide versatility for in-laws, teens, or extended family. A large laundry room and a stylish 3-piece bath with tiled shower add even more convenience and flexibility. Outside, enjoy the large concrete driveway, covered reach porch with stairs leading to the backyard and meticulous landscaping! A truly move-in-ready home in a prime location—offering comfort, space, and a layout that adapts to your lifestyle. (id:50886)
Property Details
| MLS® Number | 25028959 |
| Property Type | Single Family |
| Features | Double Width Or More Driveway, Concrete Driveway |
Building
| Bathroom Total | 3 |
| Bedrooms Above Ground | 2 |
| Bedrooms Below Ground | 2 |
| Bedrooms Total | 4 |
| Appliances | Dishwasher, Dryer, Refrigerator, Stove, Washer |
| Architectural Style | Raised Ranch |
| Constructed Date | 2020 |
| Construction Style Attachment | Detached |
| Cooling Type | Central Air Conditioning |
| Exterior Finish | Aluminum/vinyl, Brick |
| Flooring Type | Carpeted, Ceramic/porcelain, Cushion/lino/vinyl |
| Foundation Type | Concrete |
| Heating Fuel | Natural Gas |
| Heating Type | Forced Air, Furnace |
| Type | House |
Parking
| Attached Garage | |
| Garage | |
| Inside Entry |
Land
| Acreage | No |
| Landscape Features | Landscaped |
| Size Irregular | 63.68 X Irr / 0.14 Ac |
| Size Total Text | 63.68 X Irr / 0.14 Ac|under 1/4 Acre |
| Zoning Description | Rl5 |
Rooms
| Level | Type | Length | Width | Dimensions |
|---|---|---|---|---|
| Lower Level | Laundry Room | 12 ft ,5 in | 11 ft ,11 in | 12 ft ,5 in x 11 ft ,11 in |
| Lower Level | 3pc Bathroom | 8 ft ,8 in | 7 ft | 8 ft ,8 in x 7 ft |
| Lower Level | Bedroom | 14 ft | 10 ft ,3 in | 14 ft x 10 ft ,3 in |
| Lower Level | Bedroom | 21 ft ,9 in | 12 ft ,5 in | 21 ft ,9 in x 12 ft ,5 in |
| Lower Level | Recreation Room | 32 ft ,3 in | 14 ft | 32 ft ,3 in x 14 ft |
| Main Level | 4pc Bathroom | 8 ft ,9 in | 5 ft ,1 in | 8 ft ,9 in x 5 ft ,1 in |
| Main Level | Bedroom | 12 ft ,5 in | 11 ft ,1 in | 12 ft ,5 in x 11 ft ,1 in |
| Main Level | 3pc Ensuite Bath | 9 ft | 5 ft ,1 in | 9 ft x 5 ft ,1 in |
| Main Level | Primary Bedroom | 21 ft ,7 in | 12 ft ,6 in | 21 ft ,7 in x 12 ft ,6 in |
| Main Level | Living Room | 20 ft ,1 in | 15 ft ,2 in | 20 ft ,1 in x 15 ft ,2 in |
| Main Level | Kitchen/dining Room | 25 ft | 15 ft ,5 in | 25 ft x 15 ft ,5 in |
https://www.realtor.ca/real-estate/29110983/203-moonstone-crescent-chatham
Contact Us
Contact us for more information
Scott Poulin
Sales Person
425 Mcnaughton Ave W.
Chatham, Ontario N7L 4K4
(519) 354-5470
www.royallepagechathamkent.com/
Jeff Godreau
Sales Person
425 Mcnaughton Ave W.
Chatham, Ontario N7L 4K4
(519) 354-5470
www.royallepagechathamkent.com/
Matthew Romeo
Sales Person
425 Mcnaughton Ave W.
Chatham, Ontario N7L 4K4
(519) 354-5470
www.royallepagechathamkent.com/
Kristel Brink
Sales Person
425 Mcnaughton Ave W.
Chatham, Ontario N7L 4K4
(519) 354-5470
www.royallepagechathamkent.com/

