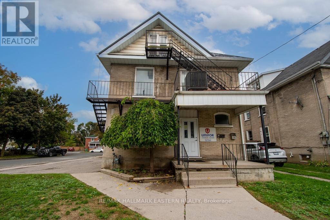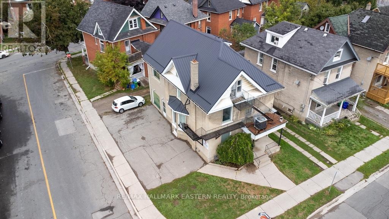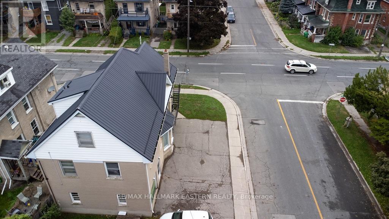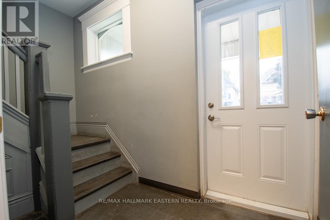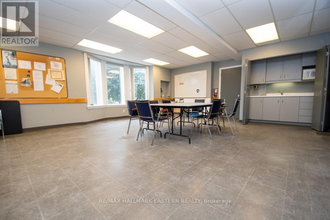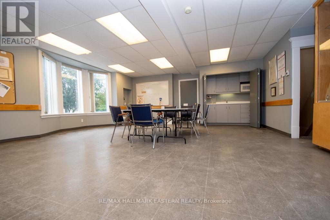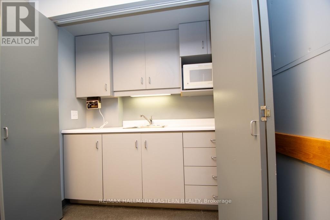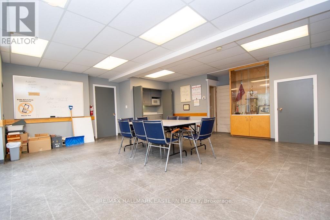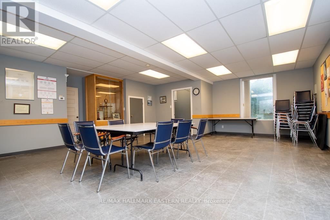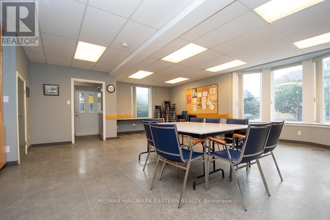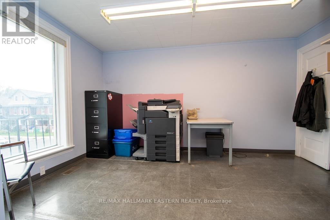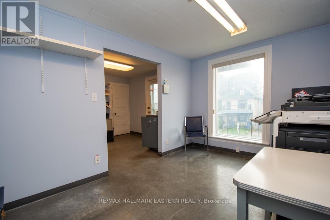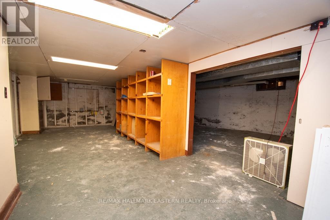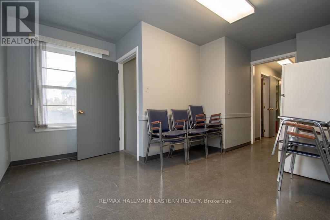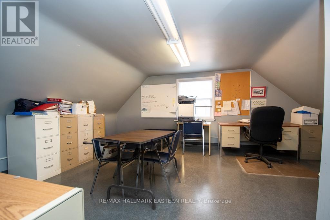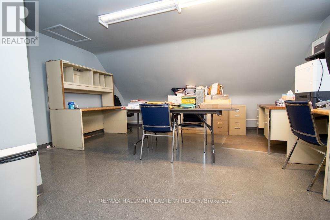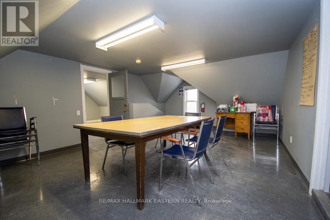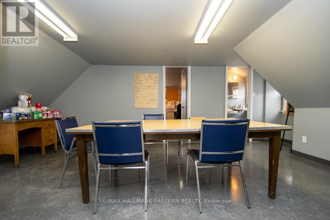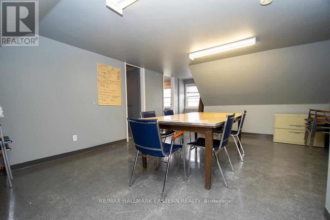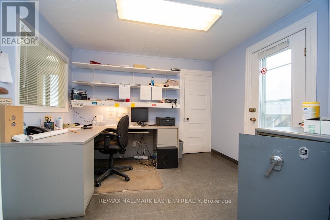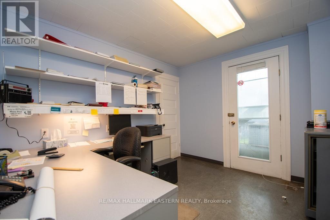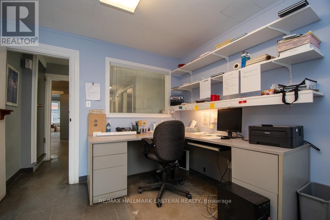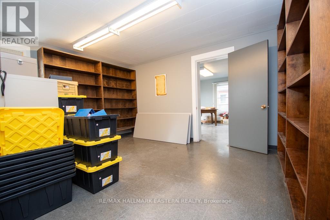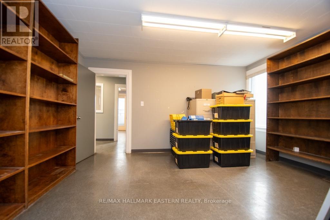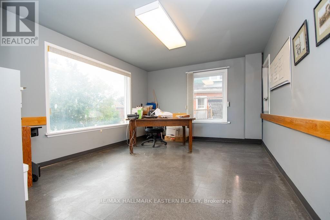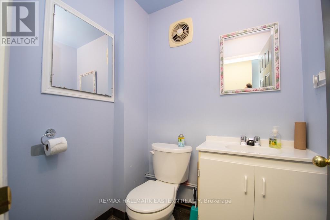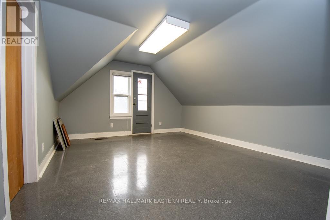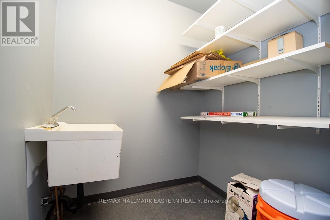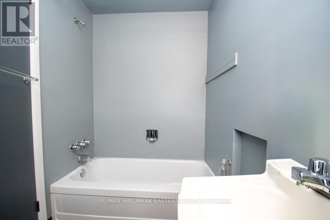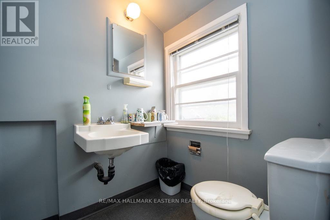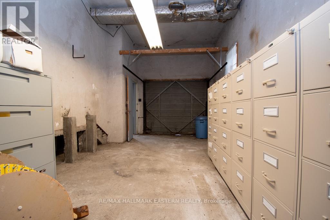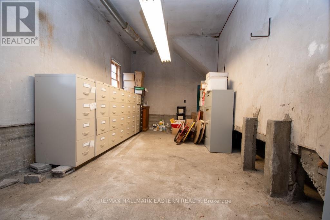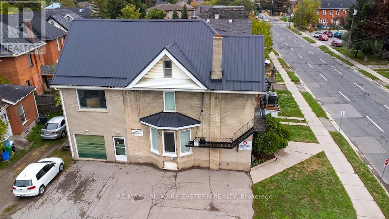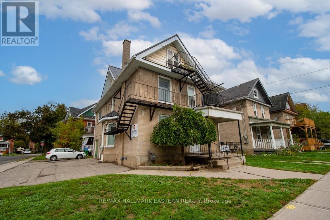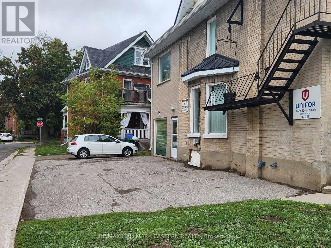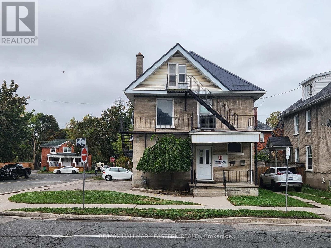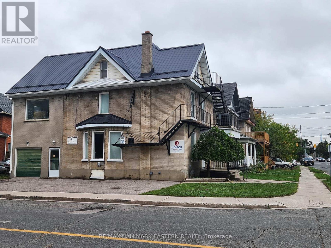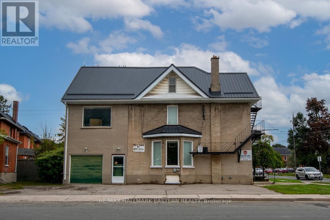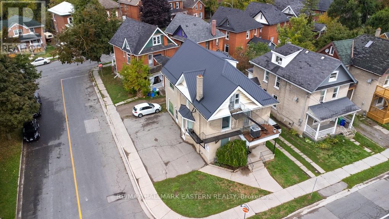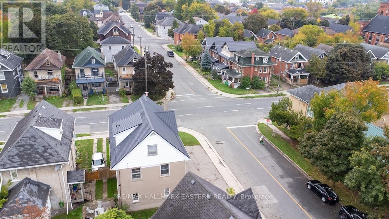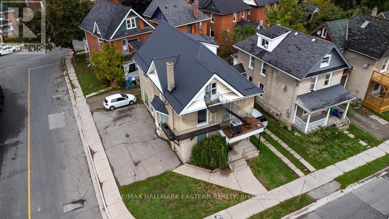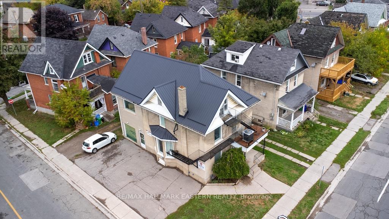203 Park Street N Peterborough, Ontario K9J 3P7
5 Bedroom
2 Bathroom
2,500 - 3,000 ft2
Central Air Conditioning
Forced Air
$499,900
Excellent value for this 2,513 sq.ft. plus basement all brick 5+ bedroom, 2 bath home in Peterborough. Property has R1 and R2 zoning allowing for up to 4 units subject to zoning by-law. New steel roof, attached single car garage and large paved parking lot. (id:50886)
Property Details
| MLS® Number | X12440559 |
| Property Type | Single Family |
| Community Name | Town Ward 3 |
| Amenities Near By | Public Transit, Schools |
| Features | Level Lot, Level, Paved Yard |
| Parking Space Total | 5 |
| View Type | View, City View |
Building
| Bathroom Total | 2 |
| Bedrooms Below Ground | 5 |
| Bedrooms Total | 5 |
| Basement Development | Unfinished |
| Basement Type | N/a (unfinished) |
| Construction Style Attachment | Detached |
| Cooling Type | Central Air Conditioning |
| Exterior Finish | Brick |
| Fire Protection | Controlled Entry |
| Foundation Type | Concrete |
| Half Bath Total | 1 |
| Heating Fuel | Natural Gas |
| Heating Type | Forced Air |
| Stories Total | 3 |
| Size Interior | 2,500 - 3,000 Ft2 |
| Type | House |
| Utility Water | Municipal Water |
Parking
| Attached Garage | |
| Garage |
Land
| Acreage | No |
| Land Amenities | Public Transit, Schools |
| Sewer | Sanitary Sewer |
| Size Depth | 65 Ft |
| Size Frontage | 40 Ft |
| Size Irregular | 40 X 65 Ft |
| Size Total Text | 40 X 65 Ft |
| Zoning Description | R1 R2 |
Rooms
| Level | Type | Length | Width | Dimensions |
|---|---|---|---|---|
| Second Level | Bedroom | 4.29 m | 3.61 m | 4.29 m x 3.61 m |
| Second Level | Bedroom | 3.56 m | 4.62 m | 3.56 m x 4.62 m |
| Second Level | Bedroom | 3.02 m | 3.14 m | 3.02 m x 3.14 m |
| Second Level | Sitting Room | 2.82 m | 4.06 m | 2.82 m x 4.06 m |
| Second Level | Bathroom | 1.57 m | 1.72 m | 1.57 m x 1.72 m |
| Third Level | Family Room | 6.26 m | 2.57 m | 6.26 m x 2.57 m |
| Third Level | Bedroom | 5.4 m | 4.86 m | 5.4 m x 4.86 m |
| Third Level | Bedroom | 3.54 m | 4.21 m | 3.54 m x 4.21 m |
| Third Level | Bathroom | 2.34 m | 1.46 m | 2.34 m x 1.46 m |
| Main Level | Living Room | 7.58 m | 8.57 m | 7.58 m x 8.57 m |
Utilities
| Cable | Available |
| Electricity | Installed |
| Sewer | Installed |
https://www.realtor.ca/real-estate/28941985/203-park-street-n-peterborough-town-ward-3-town-ward-3
Contact Us
Contact us for more information
Grant Gibson
Salesperson
(800) 561-6383
www.grantgibson.net/
www.facebook.com/infograntgibson.net/
www.linkedin.com/in/grant-gibson-a6385b18/
www.instagram.com/grantgibsonremax/
www.youtube.com/@grantgibson2566
RE/MAX Hallmark Eastern Realty
Bridgenorth Plaza 871 Ward Street, P.o. Box 353
Bridgenorth, Ontario K0L 1H0
Bridgenorth Plaza 871 Ward Street, P.o. Box 353
Bridgenorth, Ontario K0L 1H0
(705) 292-9551
www.remaxeastern.ca/

