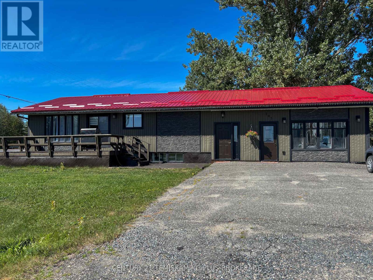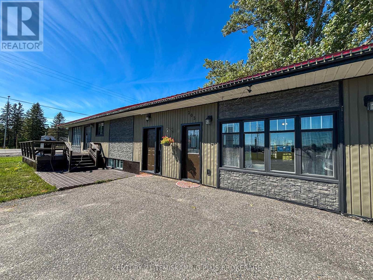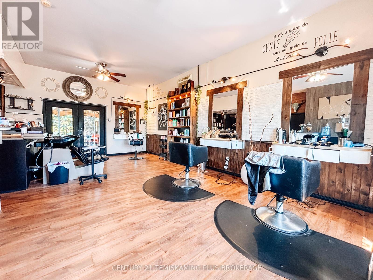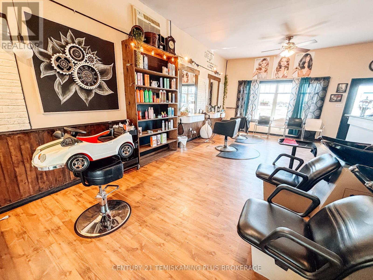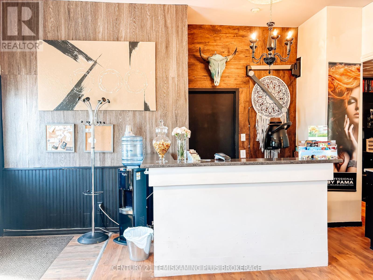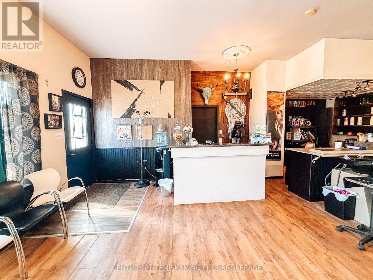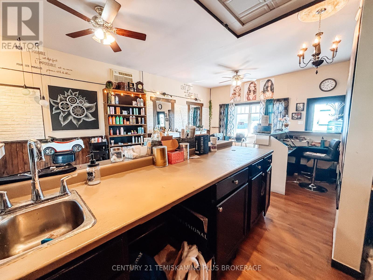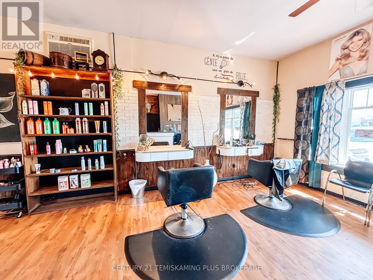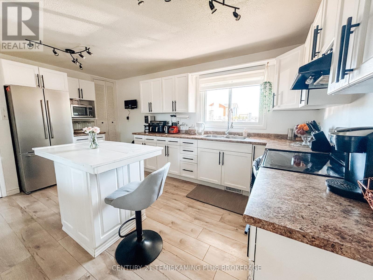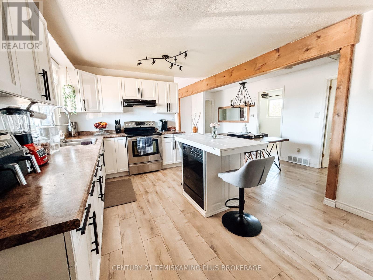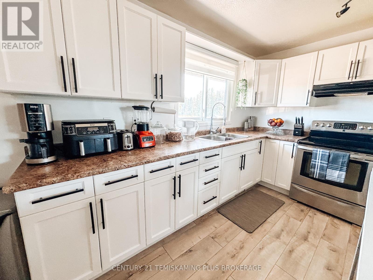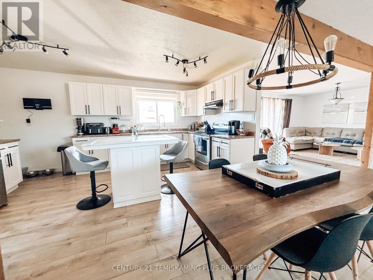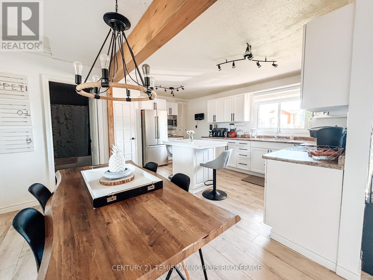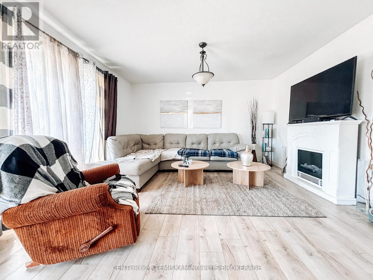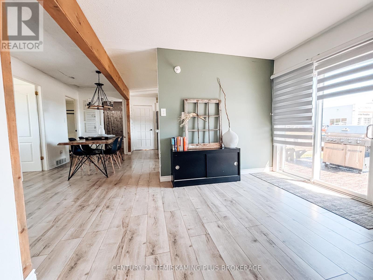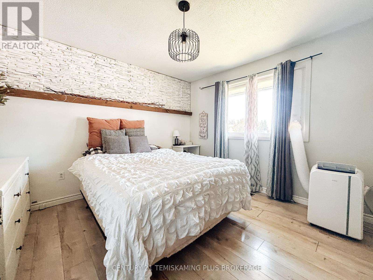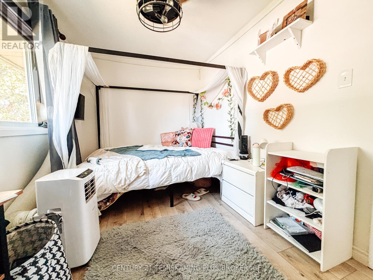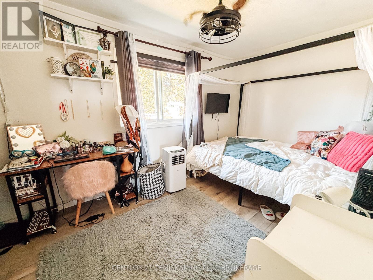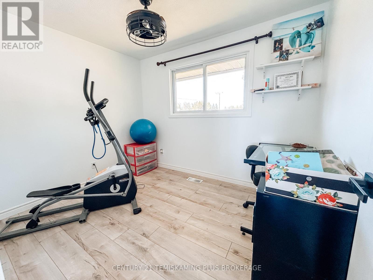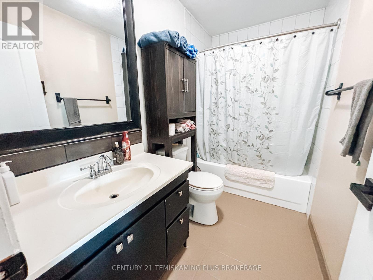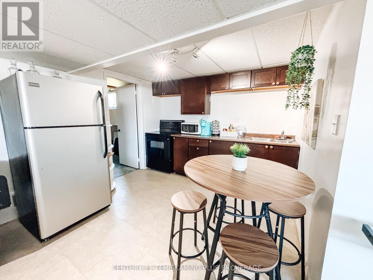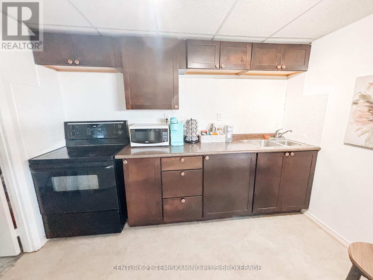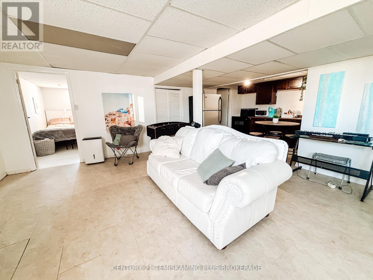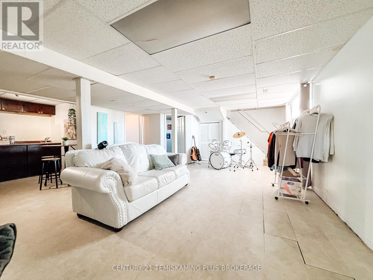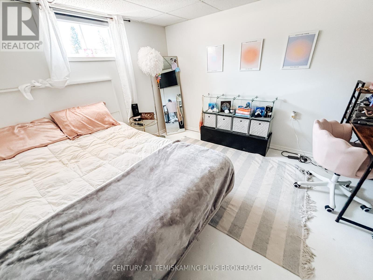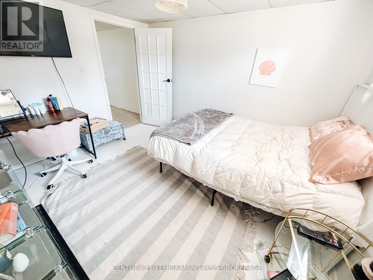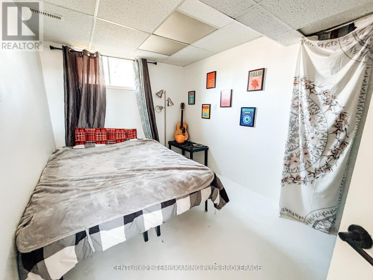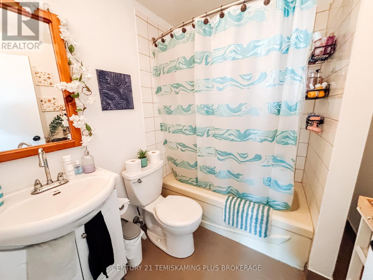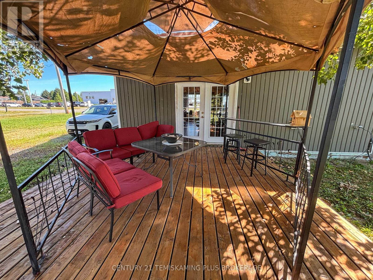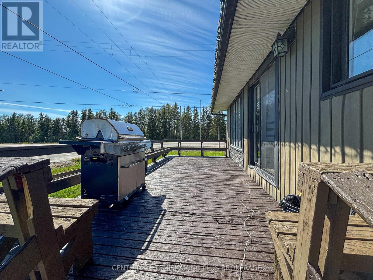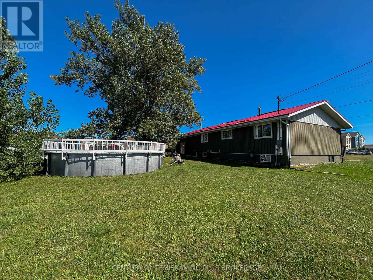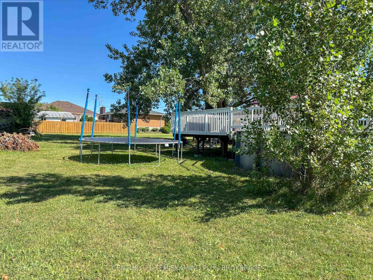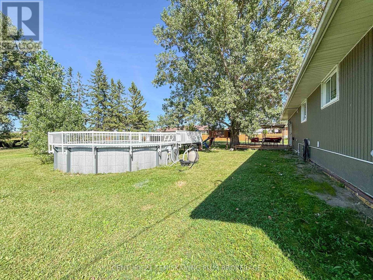203 Roland Road Temiskaming Shores, Ontario P0J 1P0
$439,000
This 1770 sq ft building on a large 150 ft x 150 ft lot has enormous potential! Currently a residential home with attached commercial unit, operating as a hair dressing salon. The opportunities are endless thanks to the commercial zoning. The residence features 3 bedrooms on the main floor and 2 bedrooms in the basement, and a 4 pce bath on each floor. Upstairs has a bright living room, a great kitchen with island (cabinets have been refreshed), brand new flooring throughout and access to the front and rear decks. The basement also has a large living room and a utility room which houses the laundry and utilities. In the hair dressing shop, there is a 3 pce bathroom and a 2nd work sink. The back yard is spacious and has an above ground pool that is only a few years old. Recent updates to the home include the steel roof and flooring upstairs. The home is heated by a natural gas forced air furnace, the shop is heated by a gas blower. Excellent highway 11 exposure for your commercial needs, or keep it as a residence with attached commercial unit. (id:50886)
Property Details
| MLS® Number | T12354570 |
| Property Type | Single Family |
| Community Name | New Liskeard |
| Equipment Type | Water Heater |
| Features | Guest Suite, In-law Suite |
| Parking Space Total | 5 |
| Pool Type | Above Ground Pool |
| Rental Equipment Type | Water Heater |
Building
| Bathroom Total | 3 |
| Bedrooms Above Ground | 3 |
| Bedrooms Below Ground | 2 |
| Bedrooms Total | 5 |
| Architectural Style | Bungalow |
| Basement Type | Full |
| Construction Style Attachment | Detached |
| Cooling Type | Window Air Conditioner |
| Exterior Finish | Vinyl Siding |
| Foundation Type | Concrete |
| Heating Fuel | Natural Gas |
| Heating Type | Forced Air |
| Stories Total | 1 |
| Size Interior | 1,500 - 2,000 Ft2 |
| Type | House |
| Utility Water | Municipal Water |
Parking
| No Garage |
Land
| Acreage | No |
| Sewer | Sanitary Sewer |
| Size Depth | 150 Ft |
| Size Frontage | 150 Ft |
| Size Irregular | 150 X 150 Ft |
| Size Total Text | 150 X 150 Ft |
| Zoning Description | C2 |
Rooms
| Level | Type | Length | Width | Dimensions |
|---|---|---|---|---|
| Basement | Bedroom 4 | 3.73 m | 3.04 m | 3.73 m x 3.04 m |
| Basement | Bedroom 5 | 3.81 m | 2.43 m | 3.81 m x 2.43 m |
| Basement | Bathroom | 2.08 m | 1.9 m | 2.08 m x 1.9 m |
| Basement | Kitchen | 3.22 m | 2.13 m | 3.22 m x 2.13 m |
| Basement | Recreational, Games Room | 6.83 m | 5.08 m | 6.83 m x 5.08 m |
| Main Level | Living Room | 3.96 m | 4.16 m | 3.96 m x 4.16 m |
| Main Level | Kitchen | 4.8 m | 3.5 m | 4.8 m x 3.5 m |
| Main Level | Primary Bedroom | 4.14 m | 3.58 m | 4.14 m x 3.58 m |
| Main Level | Bedroom 2 | 3.65 m | 2.43 m | 3.65 m x 2.43 m |
| Main Level | Bedroom 3 | 3.12 m | 2.51 m | 3.12 m x 2.51 m |
| Main Level | Bathroom | 2.71 m | 1.52 m | 2.71 m x 1.52 m |
| Ground Level | Workshop | 7.79 m | 6.4 m | 7.79 m x 6.4 m |
| In Between | Foyer | 3.5 m | 1.82 m | 3.5 m x 1.82 m |
Utilities
| Cable | Available |
| Electricity | Installed |
| Sewer | Installed |
Contact Us
Contact us for more information
Patrick Corneil
Broker of Record
19 Paget St. S.
New Liskeard, Ontario P0J 1P0
(705) 647-8148

