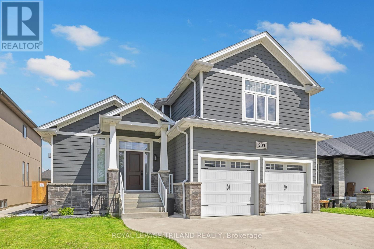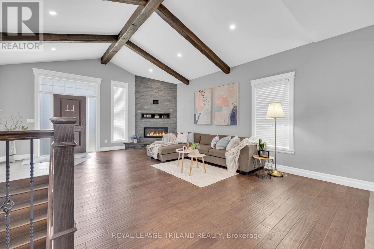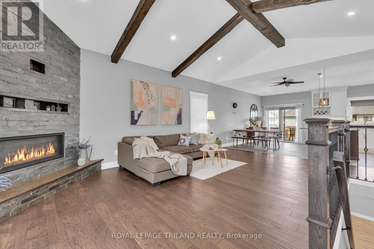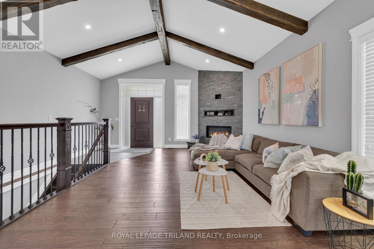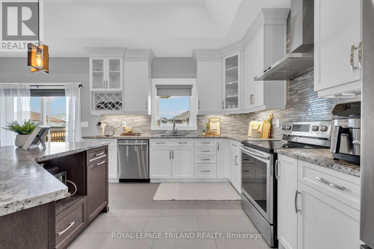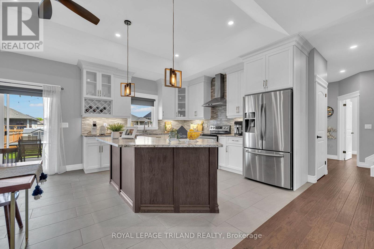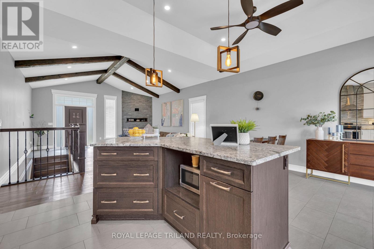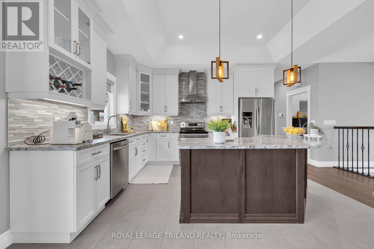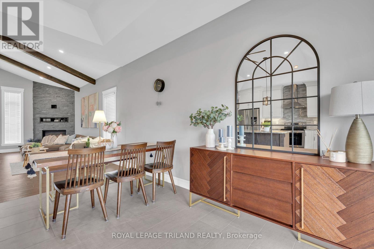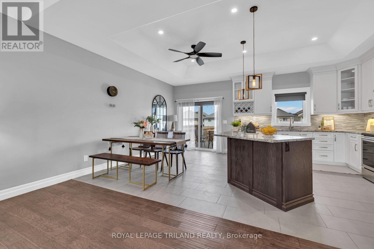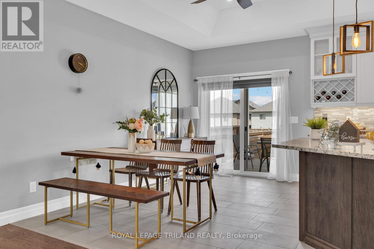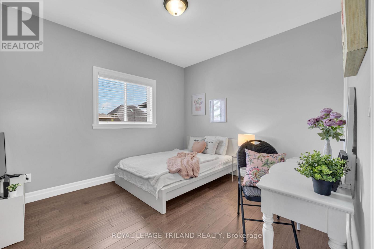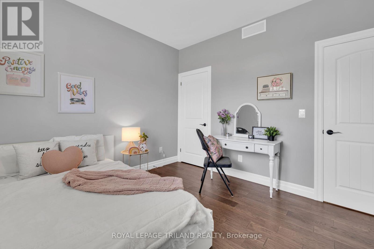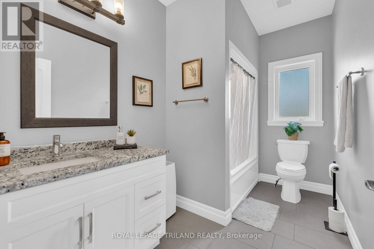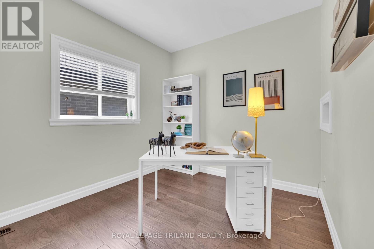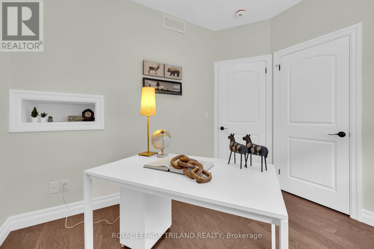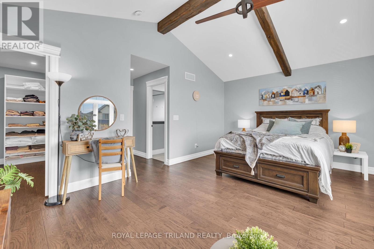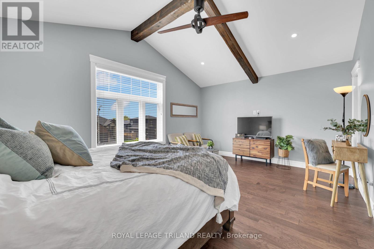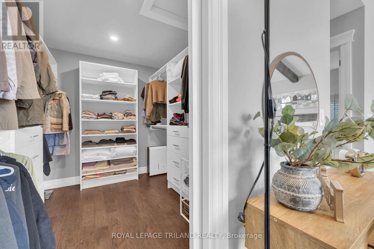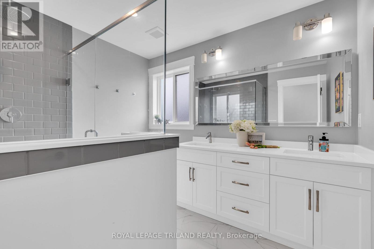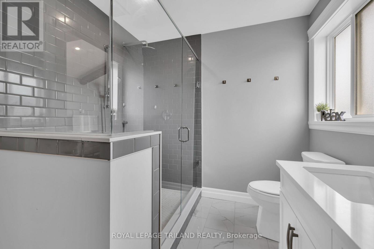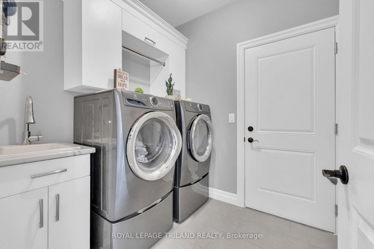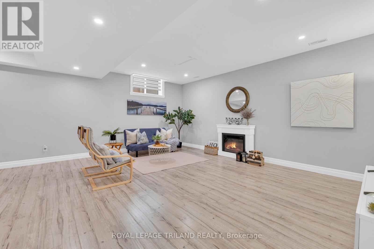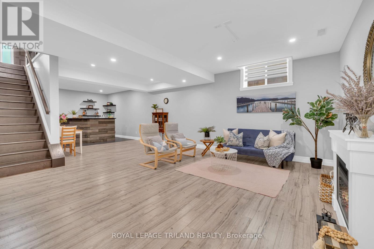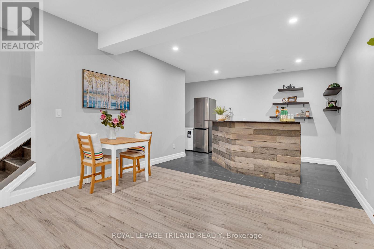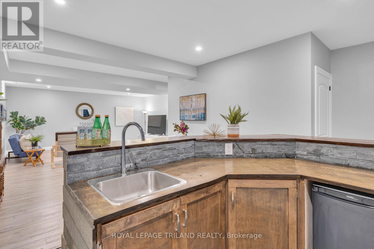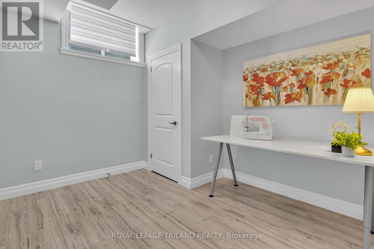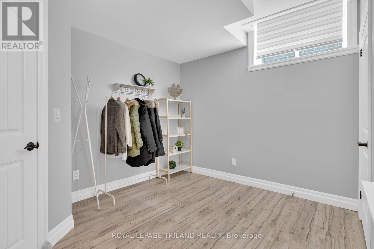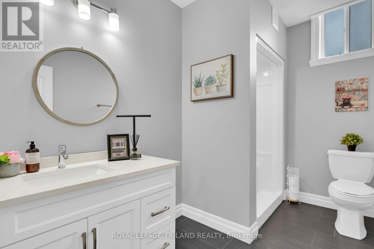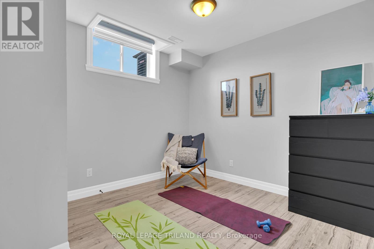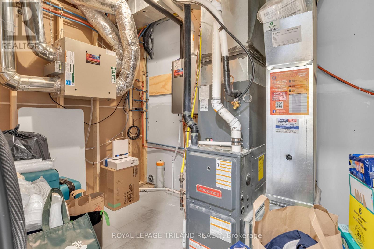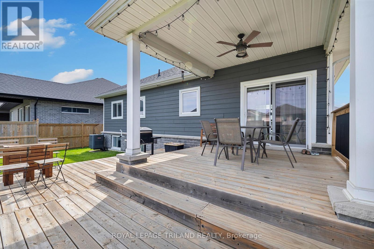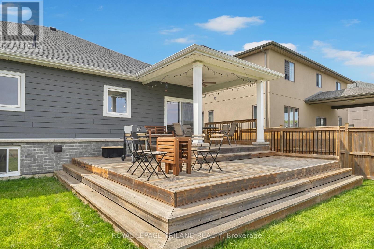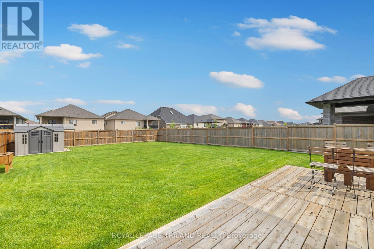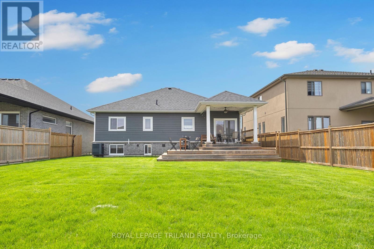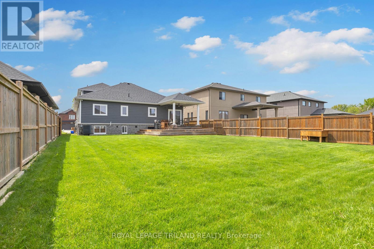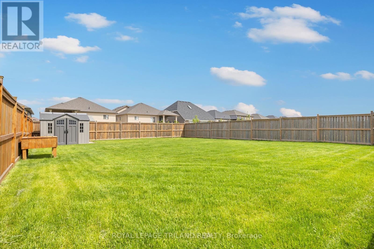203 Spring Street Windsor, Ontario N0R 1A0
$849,000
Beautiful 3+2 bedroom, 3 bathroom raised bungalow in desirable Lakeshore! Step into this stunning home through the enclosed front porch and be welcomed by the open concept main floor that exudes both elegance and warmth. Soaring ceiling enhance the grand atmosphere, while the exposed wood beams add a rustic yet sophisticated charm. A stone-accented fireplace create a cozy focal point in the spacious living area. The stylish white kitchen is a chef's dream, featuring granite countertops, quality appliances, and a beautiful backsplash that elevates the space. On the main floor, you will find two generously sized bedrooms, a full bathroom, and a convenient laundry area for added convenience. Upstairs, a unique loft design hosts the private primary bedroom complete with a luxurious ensuite, offering a peaceful retreat from daily life. Step out through the kitchen patio doors to backyard, complete with a covered porch and deck perfect for hosting BBQs and enjoying outdoor gatherings with family and friends. The fully finished lower lever offers two additional bedrooms, a full bathroom, and an oversize family room. A custom wet bar adds the perfect touch for entertaining guests in style. This house simply has all. Ready to move in. (id:50886)
Property Details
| MLS® Number | X12143979 |
| Property Type | Single Family |
| Community Name | Windsor |
| Amenities Near By | Park |
| Equipment Type | Water Heater |
| Features | Flat Site |
| Parking Space Total | 7 |
| Rental Equipment Type | Water Heater |
| Structure | Deck, Patio(s), Porch, Shed |
Building
| Bathroom Total | 3 |
| Bedrooms Above Ground | 3 |
| Bedrooms Below Ground | 2 |
| Bedrooms Total | 5 |
| Age | 6 To 15 Years |
| Amenities | Fireplace(s) |
| Appliances | Garage Door Opener Remote(s), Dishwasher, Dryer, Stove, Washer, Refrigerator |
| Architectural Style | Raised Bungalow |
| Basement Development | Finished |
| Basement Type | Full (finished) |
| Construction Style Attachment | Detached |
| Cooling Type | Central Air Conditioning |
| Exterior Finish | Aluminum Siding, Brick |
| Fire Protection | Smoke Detectors |
| Fireplace Present | Yes |
| Fireplace Total | 1 |
| Foundation Type | Poured Concrete |
| Heating Fuel | Natural Gas |
| Heating Type | Forced Air |
| Stories Total | 1 |
| Size Interior | 700 - 1,100 Ft2 |
| Type | House |
| Utility Water | Municipal Water |
Parking
| Attached Garage | |
| Garage |
Land
| Acreage | No |
| Fence Type | Fully Fenced, Fenced Yard |
| Land Amenities | Park |
| Sewer | Sanitary Sewer |
| Size Depth | 161 Ft ,4 In |
| Size Frontage | 50 Ft ,4 In |
| Size Irregular | 50.4 X 161.4 Ft |
| Size Total Text | 50.4 X 161.4 Ft |
Rooms
| Level | Type | Length | Width | Dimensions |
|---|---|---|---|---|
| Basement | Family Room | 5.2 m | 5.79 m | 5.2 m x 5.79 m |
| Basement | Media | 5.18 m | 3.66 m | 5.18 m x 3.66 m |
| Basement | Bedroom 4 | 3.13 m | 3.14 m | 3.13 m x 3.14 m |
| Basement | Bedroom 5 | 3.66 m | 3.37 m | 3.66 m x 3.37 m |
| Main Level | Living Room | 5.18 m | 6.43 m | 5.18 m x 6.43 m |
| Main Level | Kitchen | 5.81 m | 3.99 m | 5.81 m x 3.99 m |
| Main Level | Bedroom 2 | 3.07 m | 3.37 m | 3.07 m x 3.37 m |
| Main Level | Bedroom 3 | 2.74 m | 3.06 m | 2.74 m x 3.06 m |
| Main Level | Laundry Room | 1.85 m | 2.16 m | 1.85 m x 2.16 m |
| Upper Level | Primary Bedroom | 5.48 m | 3.38 m | 5.48 m x 3.38 m |
https://www.realtor.ca/real-estate/28302617/203-spring-street-windsor-windsor
Contact Us
Contact us for more information
Wendy Lee
Broker
(519) 672-9880

