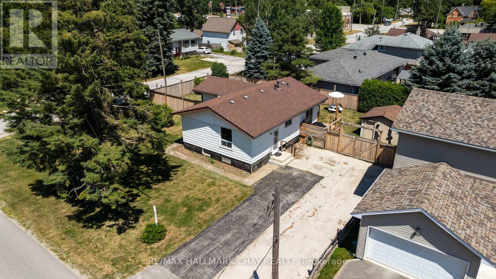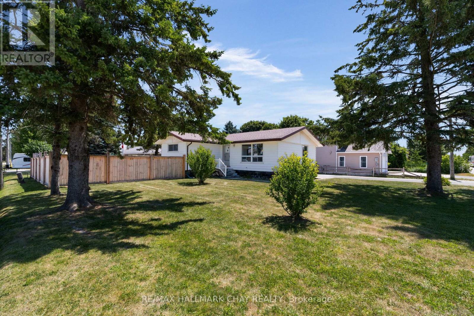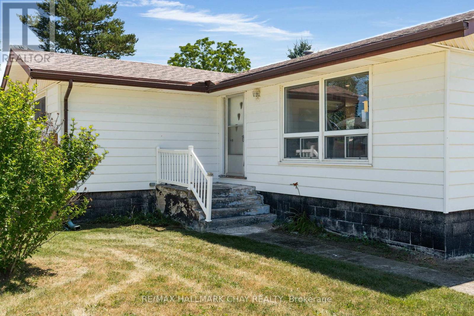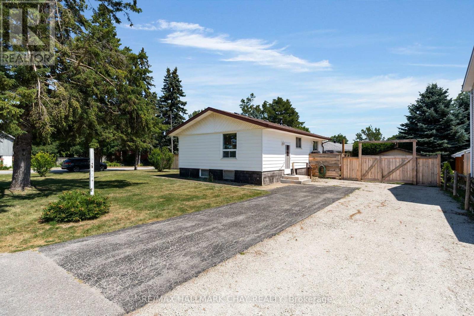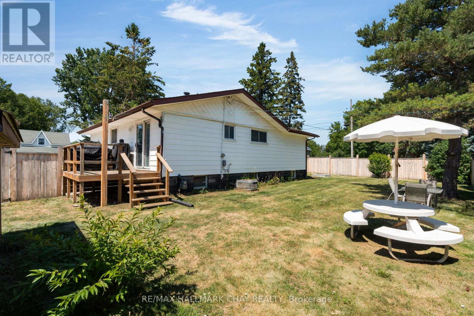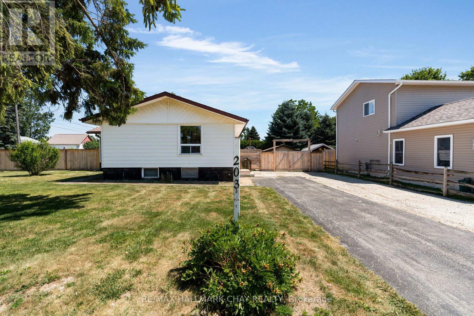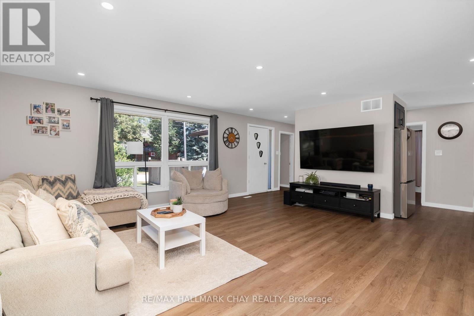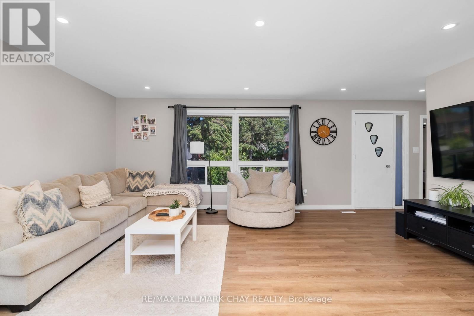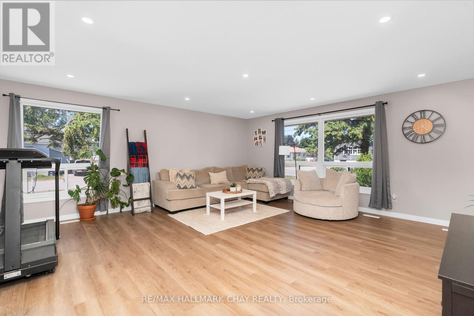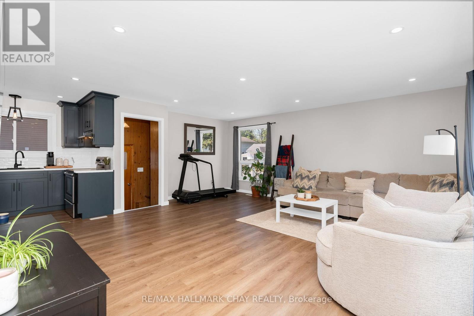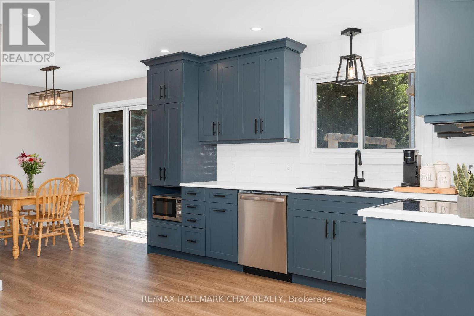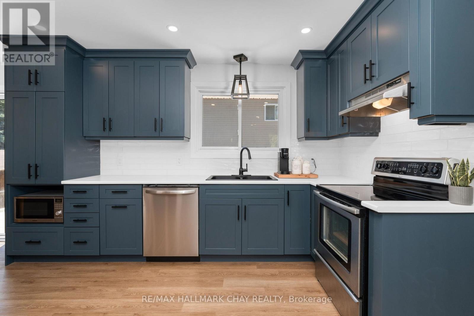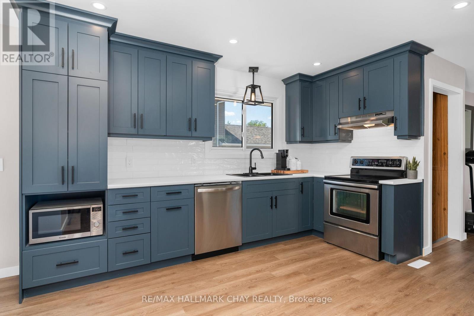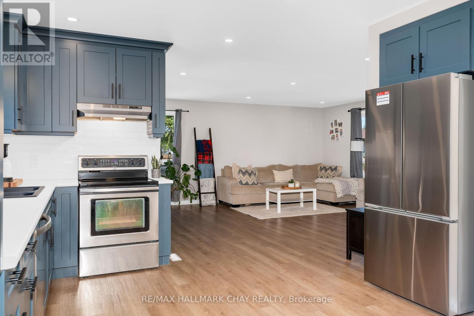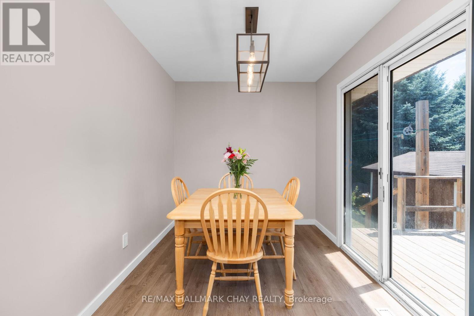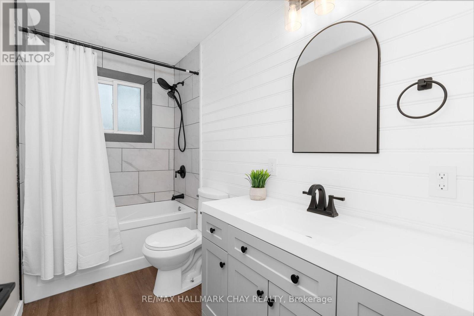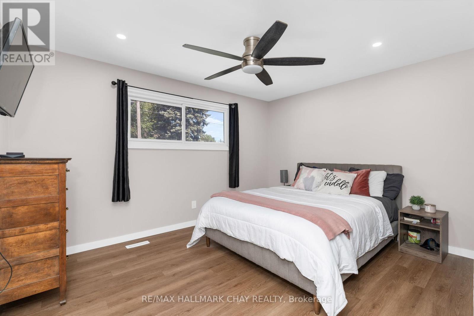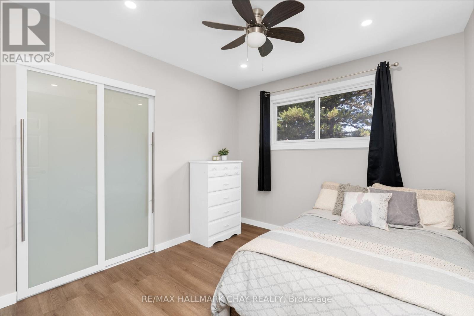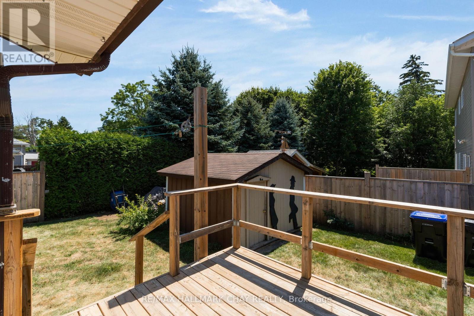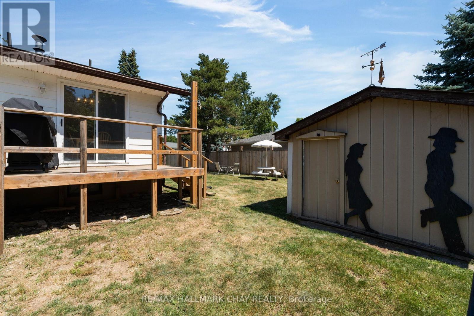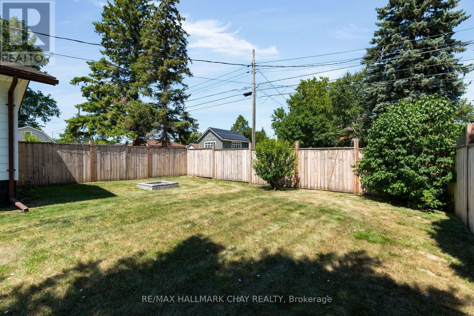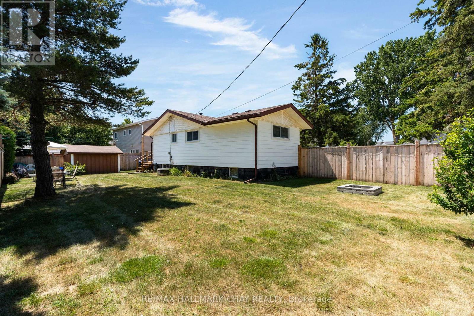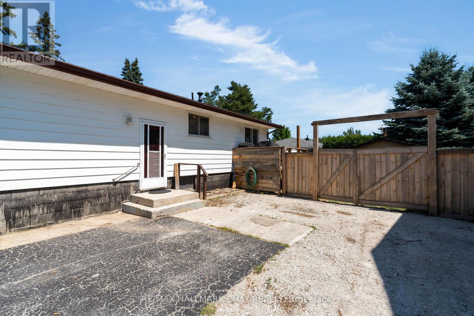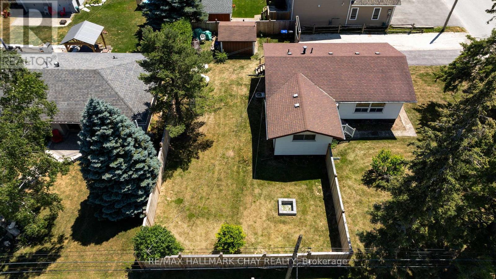203 Sutherland Street N Clearview, Ontario L0M 1S0
$599,900
Welcome to this updated, detached, 2-bedroom, 1.5-bathroom home on a fully fenced 95 x 100 ft lot. The open-concept main floor has been renovated with a stylish kitchen, modern flooring, updated light fixtures, pot lights, and a fresh, relaxing bathroom. Enjoy the large backyard, complete with a storage shed and plenty of room to play, garden, or entertain. The unfinished basement offers great potential to add your personal touch and create additional living space. Conveniently located 15 minutes to Collingwood, 10 minutes to Wasaga Beach and 30 minutes to B (id:50886)
Property Details
| MLS® Number | S12327382 |
| Property Type | Single Family |
| Community Name | Stayner |
| Equipment Type | Water Heater |
| Parking Space Total | 3 |
| Rental Equipment Type | Water Heater |
| Structure | Deck, Shed |
Building
| Bathroom Total | 2 |
| Bedrooms Above Ground | 2 |
| Bedrooms Total | 2 |
| Age | 51 To 99 Years |
| Appliances | Dishwasher, Dryer, Hood Fan, Stove, Washer, Window Coverings, Refrigerator |
| Architectural Style | Bungalow |
| Basement Development | Unfinished |
| Basement Type | Full (unfinished) |
| Construction Style Attachment | Detached |
| Cooling Type | Central Air Conditioning |
| Exterior Finish | Aluminum Siding |
| Foundation Type | Concrete |
| Half Bath Total | 1 |
| Heating Fuel | Natural Gas |
| Heating Type | Forced Air |
| Stories Total | 1 |
| Size Interior | 700 - 1,100 Ft2 |
| Type | House |
| Utility Water | Municipal Water |
Parking
| No Garage |
Land
| Acreage | No |
| Fence Type | Fenced Yard |
| Sewer | Sanitary Sewer |
| Size Depth | 99 Ft ,9 In |
| Size Frontage | 95 Ft ,3 In |
| Size Irregular | 95.3 X 99.8 Ft |
| Size Total Text | 95.3 X 99.8 Ft|under 1/2 Acre |
Rooms
| Level | Type | Length | Width | Dimensions |
|---|---|---|---|---|
| Basement | Laundry Room | 6.9 m | 4.16 m | 6.9 m x 4.16 m |
| Main Level | Living Room | 6.64 m | 6.01 m | 6.64 m x 6.01 m |
| Main Level | Kitchen | 3.74 m | 4.12 m | 3.74 m x 4.12 m |
| Main Level | Dining Room | 3.12 m | 2.42 m | 3.12 m x 2.42 m |
| Main Level | Bedroom 2 | 3.03 m | 2.87 m | 3.03 m x 2.87 m |
| Main Level | Primary Bedroom | 4.1 m | 3.99 m | 4.1 m x 3.99 m |
| Main Level | Bathroom | 3.02 m | 1.54 m | 3.02 m x 1.54 m |
https://www.realtor.ca/real-estate/28696389/203-sutherland-street-n-clearview-stayner-stayner
Contact Us
Contact us for more information
Christa Duits
Broker
(705) 279-6884
www.christaduits.com/
www.facebook.com/christaduitsrealestate
218 Bayfield St, 100078 & 100431
Barrie, Ontario L4M 3B6
(705) 722-7100
(705) 722-5246
www.remaxchay.com/

